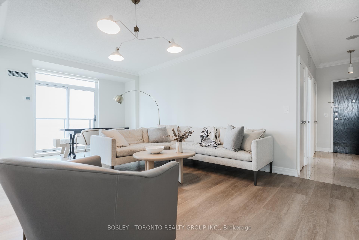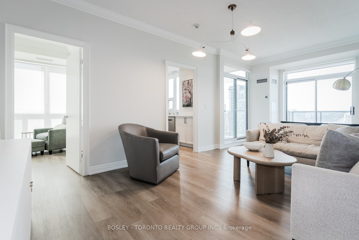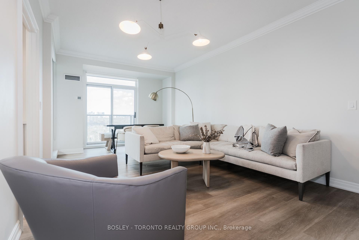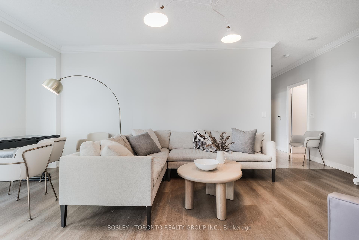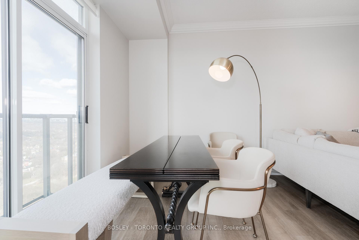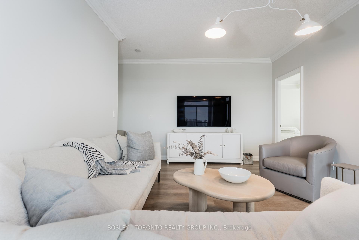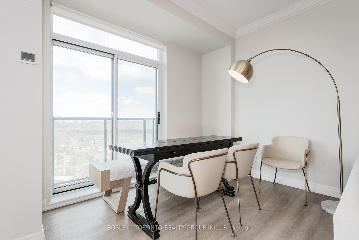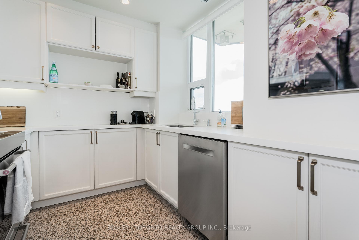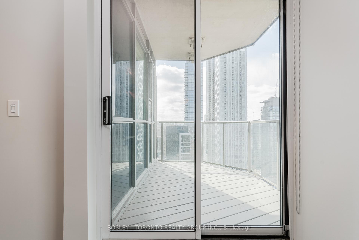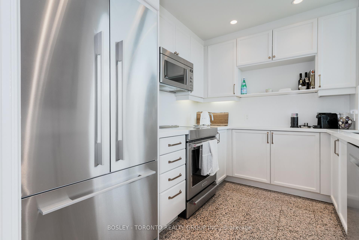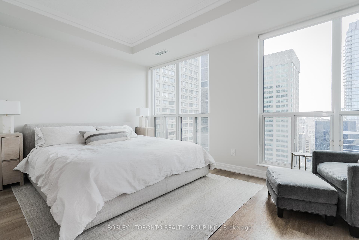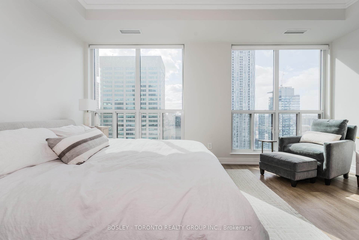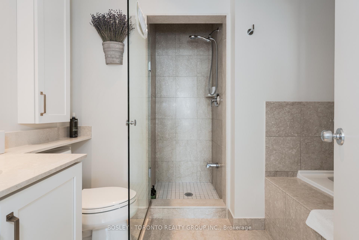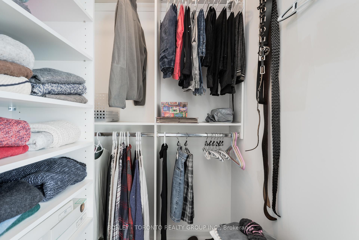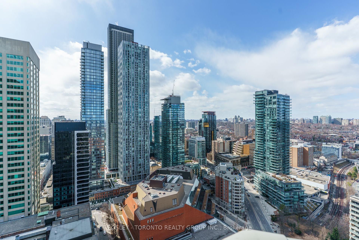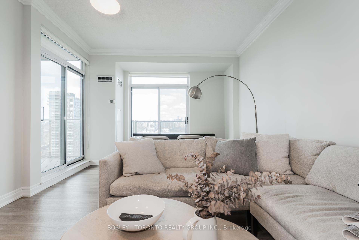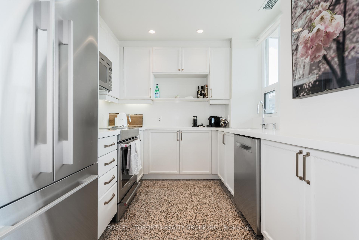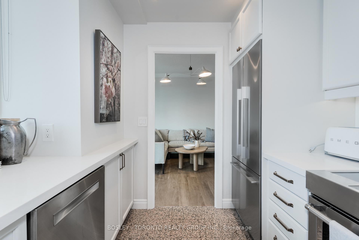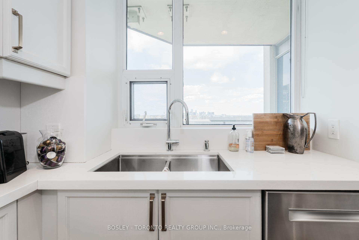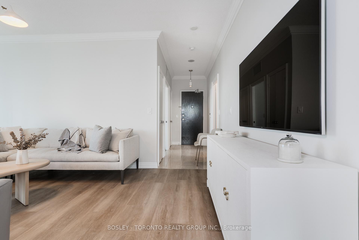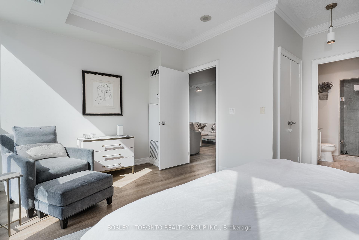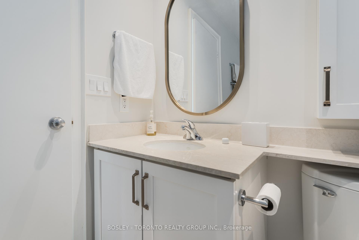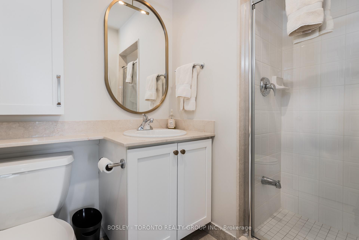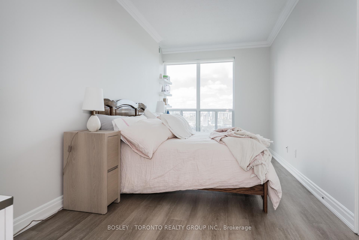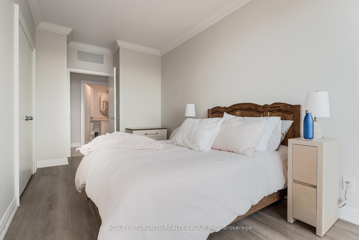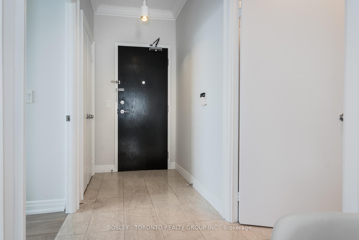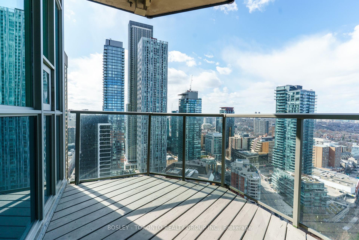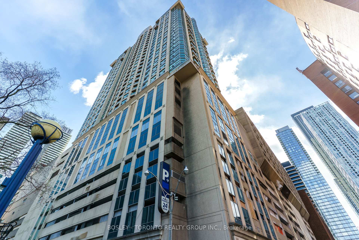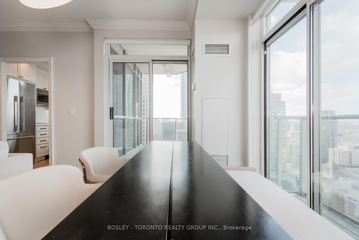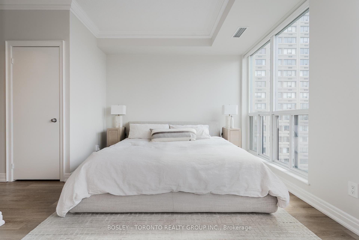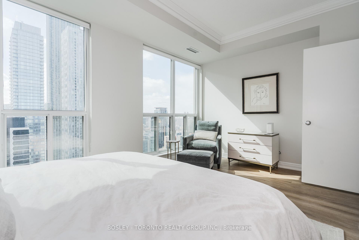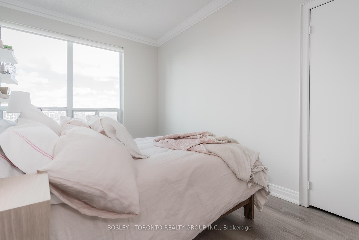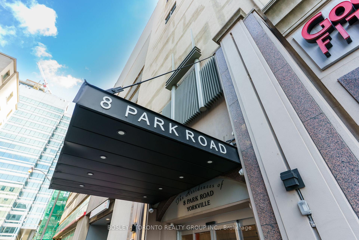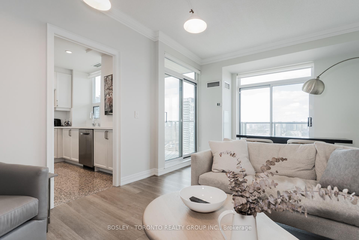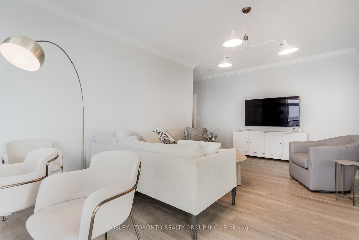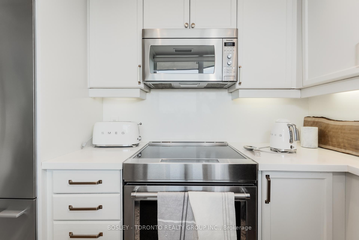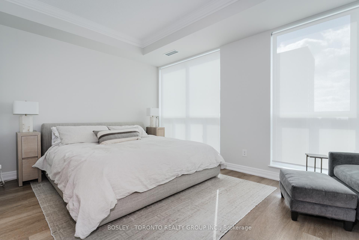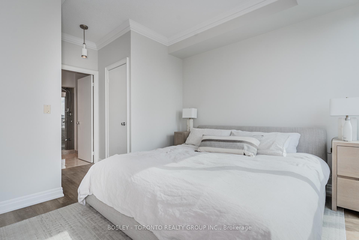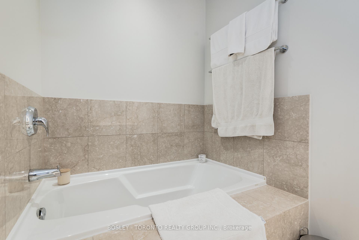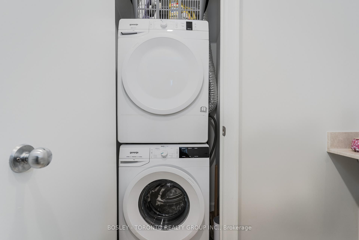$4,250
Available - For Rent
Listing ID: C12059155
8 Park Road , Toronto, M4W 3S5, Toronto
| Welcome to Yorkville! This Stunning Penthouse Is The Perfect Furnished Unit Is The Perfect Executive Rental, Suitable For Short-Term or Long-Term Rental. Located At 8 Park Road, This Unit Is Perfectly Situated, Steps To The Best Shops, Dining and Lifestyle Toronto Has To Offer. Access All The City Has To Offer With TTC Accessible Without Leaving The Building, And Access To An Owned Parking Spot With The Don Valley Parkway Minutes Away. This Two Bedroom Split Layout Is Smartly Laid Out Over More Than 1000 SQFT, With Lovely Renovations Making This Unit Feel Brand New. Nine Foot Ceilings And The Corner Exposure Brightly Light This Unit Throughout, And One Of Only Three Floors On The Building With A Balcony Make This The Perfect Place To Call Home. The Building Has Spectacular Amenities And An A+ Concierge Making Condo Living Easy. What Are You Waiting For? The Perfect Place To Call Home During The Spectacular Toronto Summer. |
| Price | $4,250 |
| Taxes: | $0.00 |
| Occupancy by: | Vacant |
| Address: | 8 Park Road , Toronto, M4W 3S5, Toronto |
| Postal Code: | M4W 3S5 |
| Province/State: | Toronto |
| Directions/Cross Streets: | Yonge/Bloor |
| Level/Floor | Room | Length(ft) | Width(ft) | Descriptions | |
| Room 1 | Main | Living Ro | 16.6 | 10.59 | Laminate, Combined w/Dining, Crown Moulding |
| Room 2 | Main | Kitchen | 8.69 | 9.91 | Tile Floor, Window, Stainless Steel Appl |
| Room 3 | Main | Dining Ro | 15.91 | 8.1 | Laminate, Combined w/Living, W/O To Balcony |
| Room 4 | Main | Primary B | 16.33 | 15.19 | Laminate, Double Closet, Ensuite Bath |
| Room 5 | Main | Bedroom 2 | 18.14 | 8.76 | Laminate, Closet, North View |
| Room 6 | Main | Foyer | 22.07 | 12 | Double Closet, Marble Floor, Crown Moulding |
| Room 7 | Main | Bathroom | 9.51 | 8.2 | 4 Pc Bath, Tile Floor, Separate Shower |
| Room 8 | Main | Bathroom | 7.87 | 5.41 | 3 Pc Bath, Tile Floor, Separate Shower |
| Room 9 | Main | Other | 9.91 | 6.99 | Balcony, NW View, Concrete Floor |
| Washroom Type | No. of Pieces | Level |
| Washroom Type 1 | 4 | Main |
| Washroom Type 2 | 3 | Main |
| Washroom Type 3 | 0 | |
| Washroom Type 4 | 0 | |
| Washroom Type 5 | 0 | |
| Washroom Type 6 | 4 | Main |
| Washroom Type 7 | 3 | Main |
| Washroom Type 8 | 0 | |
| Washroom Type 9 | 0 | |
| Washroom Type 10 | 0 |
| Total Area: | 0.00 |
| Washrooms: | 2 |
| Heat Type: | Forced Air |
| Central Air Conditioning: | Central Air |
| Although the information displayed is believed to be accurate, no warranties or representations are made of any kind. |
| BOSLEY - TORONTO REALTY GROUP INC. |
|
|

HANIF ARKIAN
Broker
Dir:
416-871-6060
Bus:
416-798-7777
Fax:
905-660-5393
| Book Showing | Email a Friend |
Jump To:
At a Glance:
| Type: | Com - Condo Apartment |
| Area: | Toronto |
| Municipality: | Toronto C09 |
| Neighbourhood: | Rosedale-Moore Park |
| Style: | 1 Storey/Apt |
| Beds: | 2 |
| Baths: | 2 |
| Fireplace: | N |
Locatin Map:

