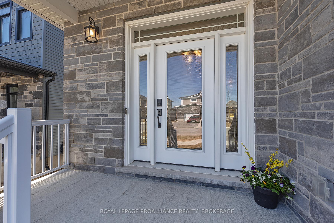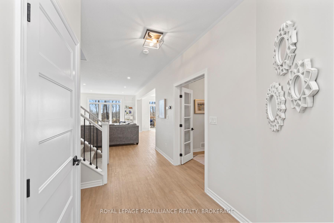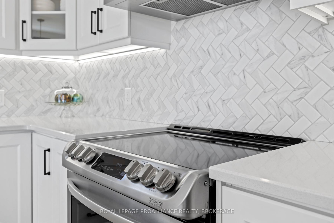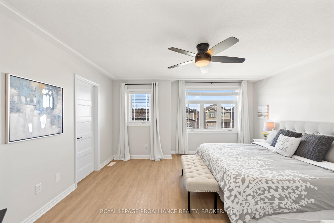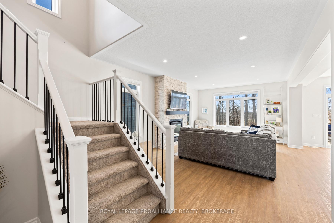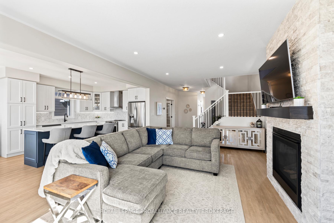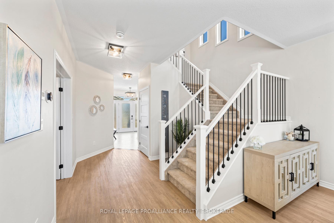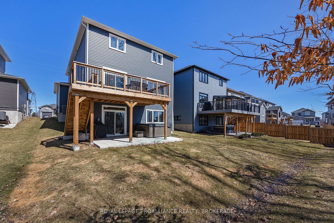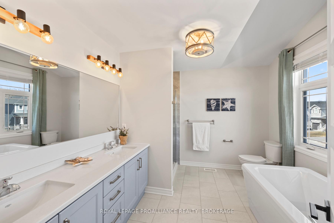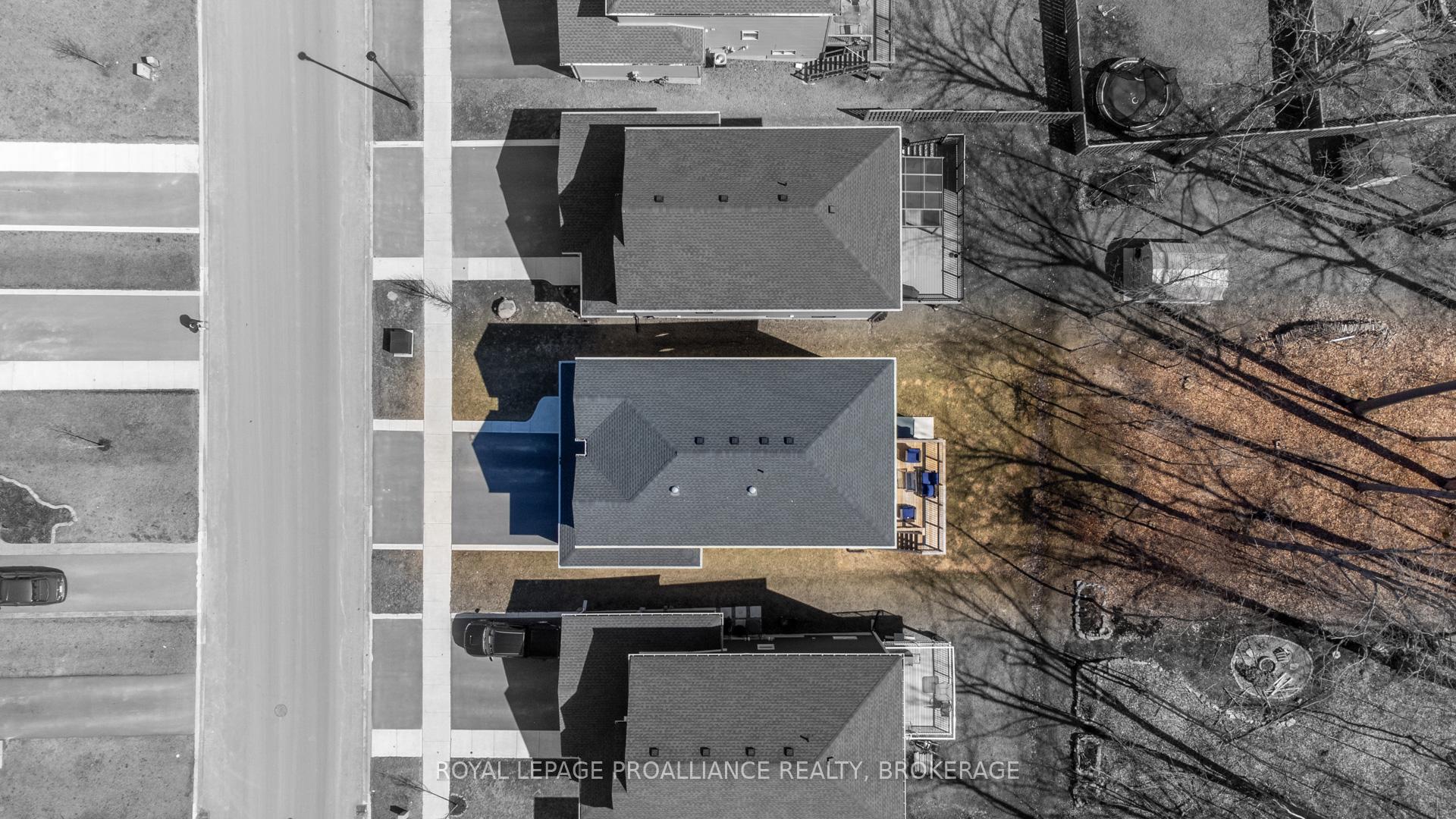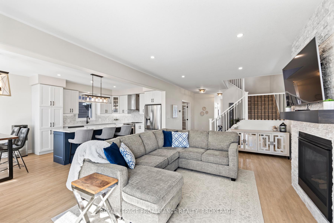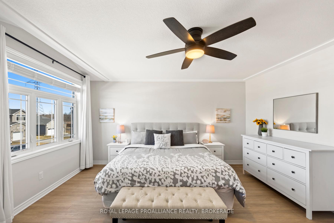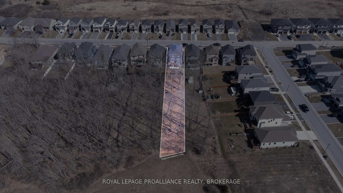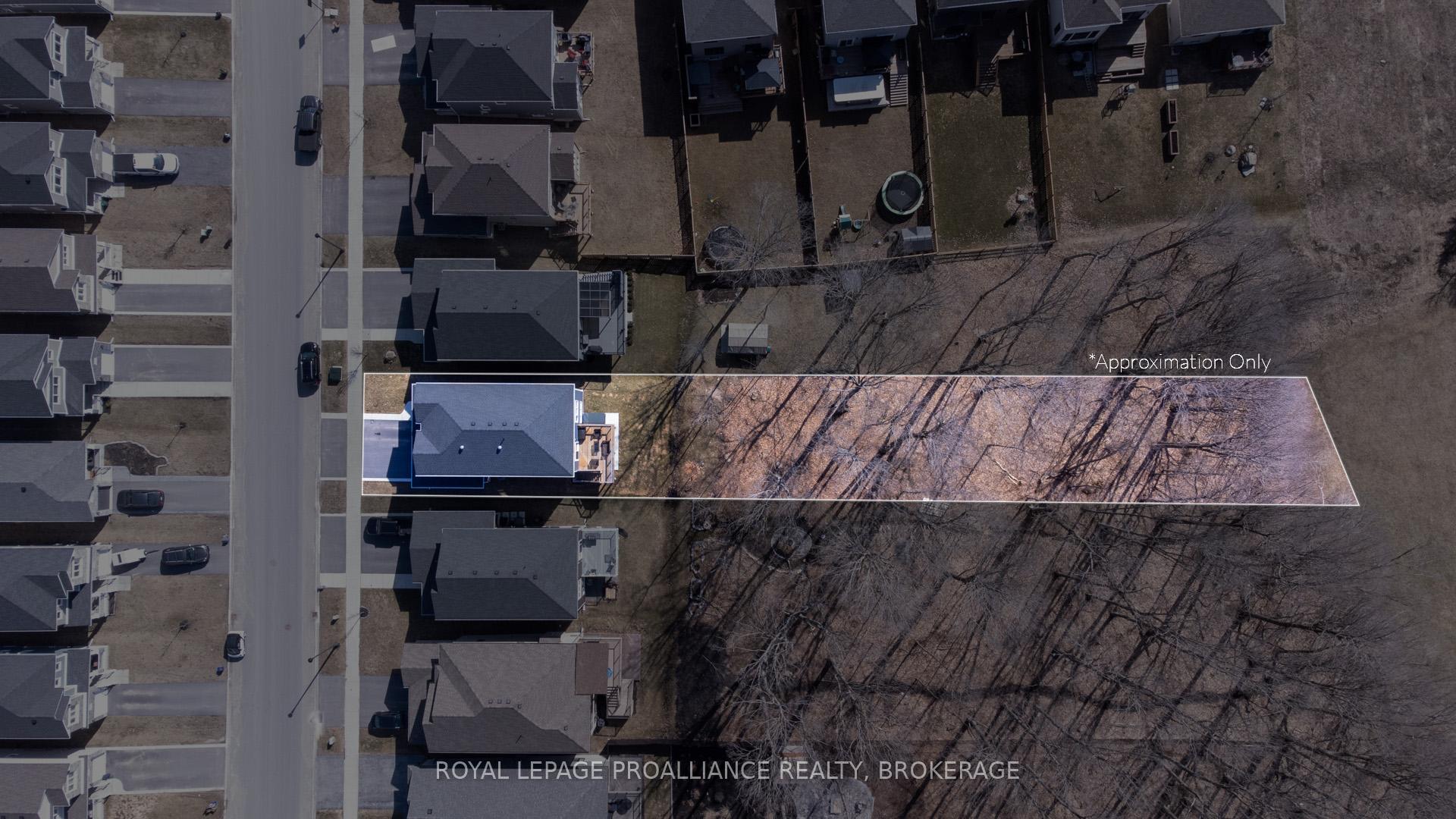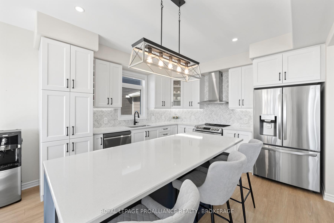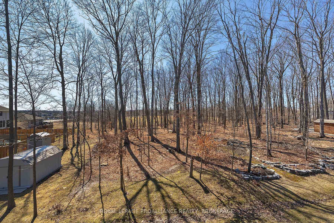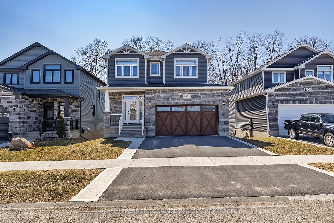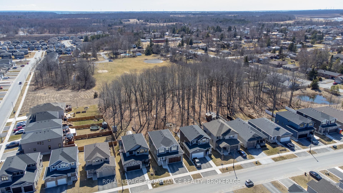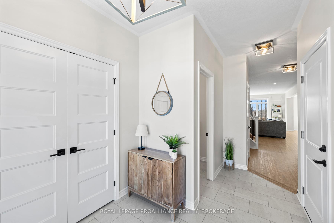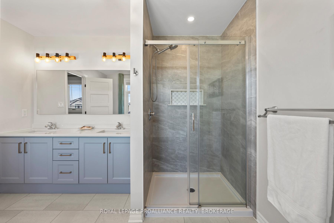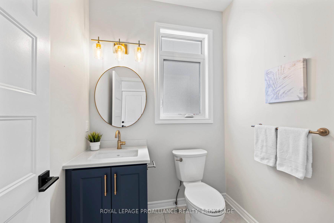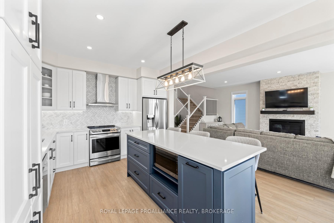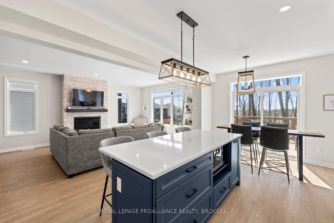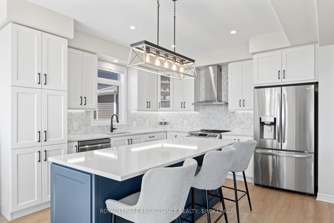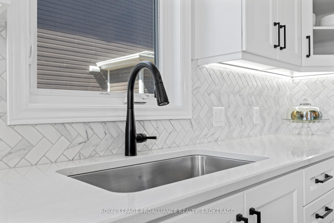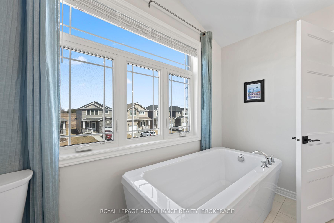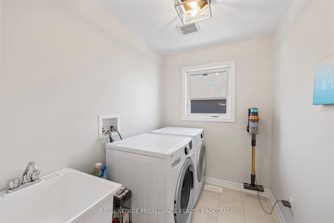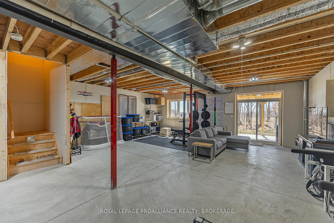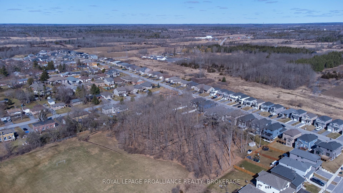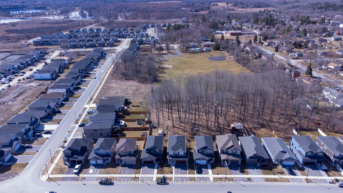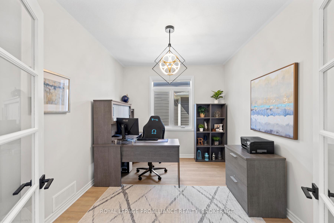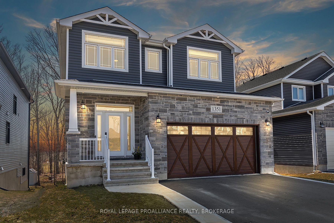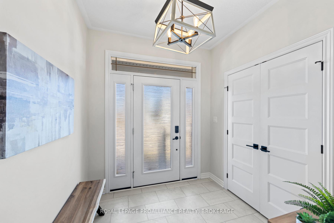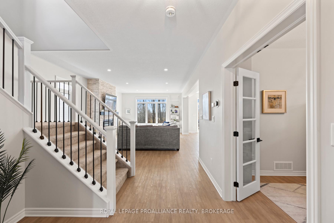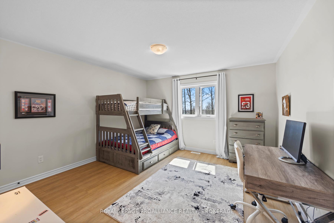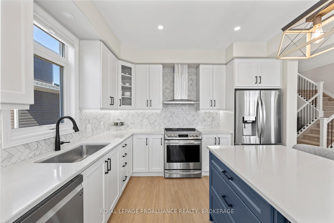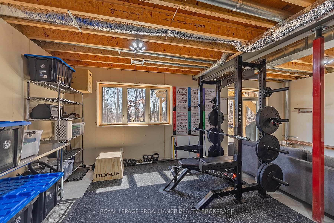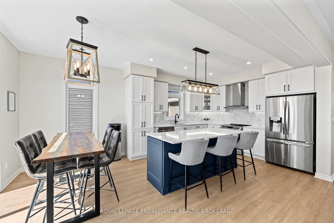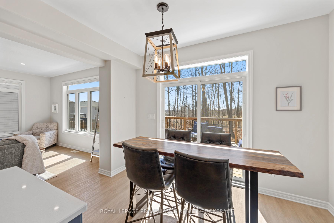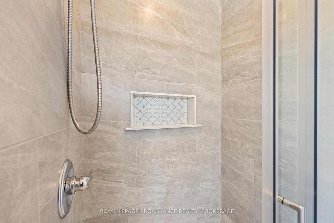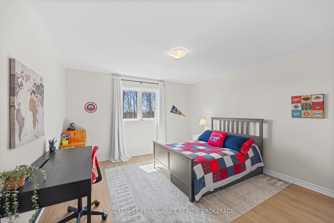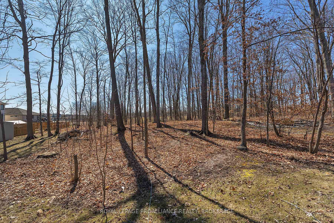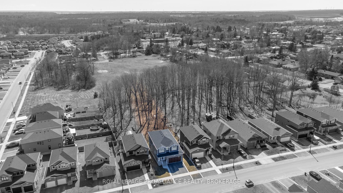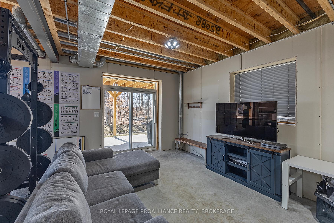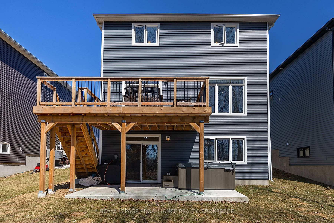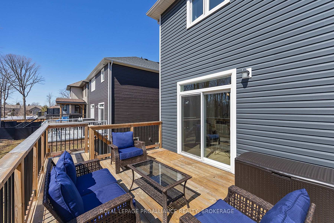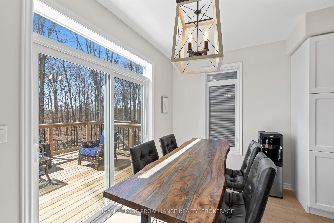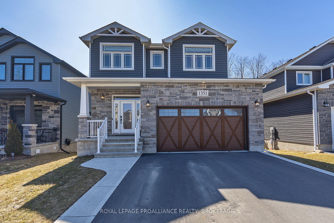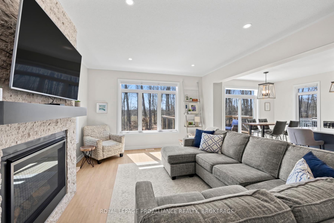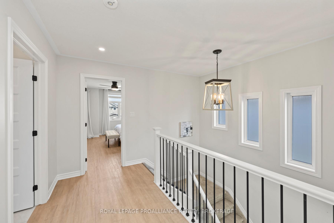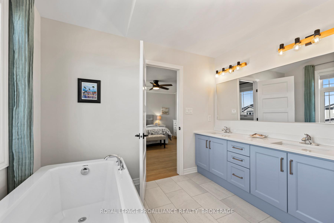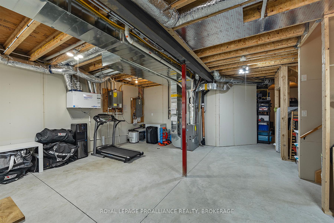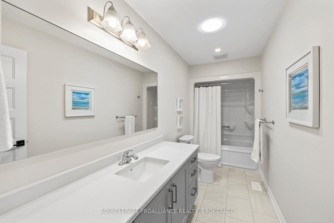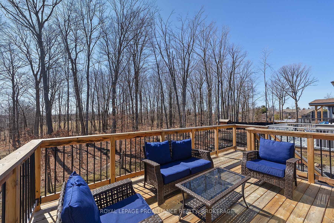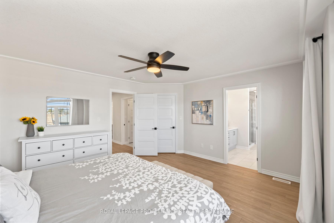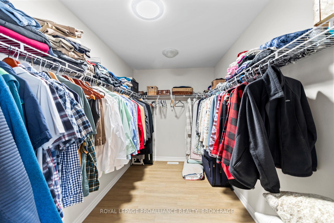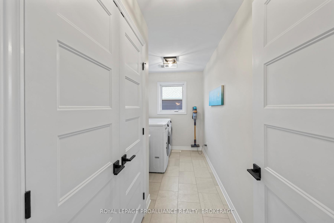$909,900
Available - For Sale
Listing ID: X12059156
1351 Ottawa Stre , Kingston, K7P 0T5, Frontenac
| Discover the perfect blend of luxury and nature at 1351 Ottawa Street in the coveted Creekside Valley neighbourhood. This upgraded quintessential family home offers 3 bedrooms, 2.5 baths, and a rare 300 ft deep forested lot backing onto a park one of only eight homes in the area with this premium setting. Step inside to find a stylish and functional main floor, featuring a spacious foyer, powder room and office which can also serve as a separate dining room. The well-appointed kitchen features an oversized island, sparkling white cabinetry, and seamless access to the dining area. Sliding patio doors lead to the south-facing deck where you can enjoy sunny days and breathtaking treed views. The gracious living room has a custom gas fireplace and is the perfect place to relax with your family and entertain guests. Upstairs, the private primary suite incorporates a large bedroom, an expansive walk-in closet, and a spa-like 5-piece ensuite featuring double sinks, a tiled shower, and a freestanding soaker tub. Two additional generously-sized bedrooms, both with walk-in closets, share a well-designed 4-piece bath. A dedicated laundry area with extra storage adds to the homes convenience. The walkout lower level, with upgraded ceiling height and oversized windows, is a blank canvas ready for your personal touch. Outside, the fully-landscaped backyard includes a concrete patio wired for a hot tub, Celebright permanent holiday lighting, and maintenance-free gutter guards. Additional highlights include a Level 2 EV Charger and custom Hunter Douglas window coverings. This 4-year-old home also comes with a transferrable Tarion Warranty. With its extensive list of upgrades and unparalleled premium lot, you won't want to miss your chance to make this luxurious home your own! |
| Price | $909,900 |
| Taxes: | $6195.36 |
| Assessment Year: | 2025 |
| Occupancy by: | Owner |
| Address: | 1351 Ottawa Stre , Kingston, K7P 0T5, Frontenac |
| Acreage: | < .50 |
| Directions/Cross Streets: | Westbrook Road & Ottawa Street |
| Rooms: | 12 |
| Rooms +: | 2 |
| Bedrooms: | 3 |
| Bedrooms +: | 0 |
| Family Room: | F |
| Basement: | Unfinished, Walk-Out |
| Level/Floor | Room | Length(ft) | Width(ft) | Descriptions | |
| Room 1 | Main | Great Roo | 14.01 | 22.99 | Vinyl Floor, Fireplace |
| Room 2 | Main | Dining Ro | 12.2 | 10 | Vinyl Floor, Sliding Doors, W/O To Deck |
| Room 3 | Main | Kitchen | 12.2 | 10.4 | Vinyl Floor, Stainless Steel Appl |
| Room 4 | Second | Primary B | 15.19 | 19.91 | Vinyl Floor, Walk-In Closet(s) |
| Room 5 | Second | Bedroom 2 | 13.12 | 13.19 | Vinyl Floor, Walk-In Closet(s) |
| Room 6 | Second | Bedroom 3 | 13.12 | 13.19 | Vinyl Floor, Walk-In Closet(s) |
| Washroom Type | No. of Pieces | Level |
| Washroom Type 1 | 2 | Main |
| Washroom Type 2 | 5 | Second |
| Washroom Type 3 | 4 | Second |
| Washroom Type 4 | 0 | |
| Washroom Type 5 | 0 |
| Total Area: | 0.00 |
| Approximatly Age: | 0-5 |
| Property Type: | Detached |
| Style: | 2-Storey |
| Exterior: | Vinyl Siding, Stone |
| Garage Type: | Attached |
| (Parking/)Drive: | Inside Ent |
| Drive Parking Spaces: | 2 |
| Park #1 | |
| Parking Type: | Inside Ent |
| Park #2 | |
| Parking Type: | Inside Ent |
| Park #3 | |
| Parking Type: | Private Do |
| Pool: | None |
| Approximatly Age: | 0-5 |
| Approximatly Square Footage: | 2000-2500 |
| Property Features: | Electric Car, Park |
| CAC Included: | N |
| Water Included: | N |
| Cabel TV Included: | N |
| Common Elements Included: | N |
| Heat Included: | N |
| Parking Included: | N |
| Condo Tax Included: | N |
| Building Insurance Included: | N |
| Fireplace/Stove: | Y |
| Heat Type: | Forced Air |
| Central Air Conditioning: | Central Air |
| Central Vac: | N |
| Laundry Level: | Syste |
| Ensuite Laundry: | F |
| Sewers: | Sewer |
| Utilities-Cable: | Y |
| Utilities-Hydro: | Y |
$
%
Years
This calculator is for demonstration purposes only. Always consult a professional
financial advisor before making personal financial decisions.
| Although the information displayed is believed to be accurate, no warranties or representations are made of any kind. |
| ROYAL LEPAGE PROALLIANCE REALTY, BROKERAGE |
|
|

HANIF ARKIAN
Broker
Dir:
416-871-6060
Bus:
416-798-7777
Fax:
905-660-5393
| Book Showing | Email a Friend |
Jump To:
At a Glance:
| Type: | Freehold - Detached |
| Area: | Frontenac |
| Municipality: | Kingston |
| Neighbourhood: | 42 - City Northwest |
| Style: | 2-Storey |
| Approximate Age: | 0-5 |
| Tax: | $6,195.36 |
| Beds: | 3 |
| Baths: | 3 |
| Fireplace: | Y |
| Pool: | None |
Locatin Map:
Payment Calculator:

