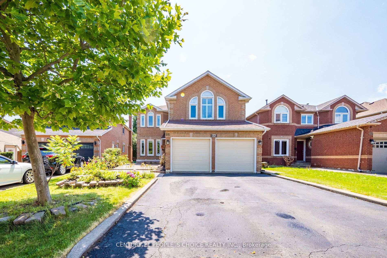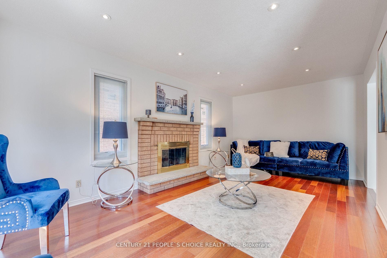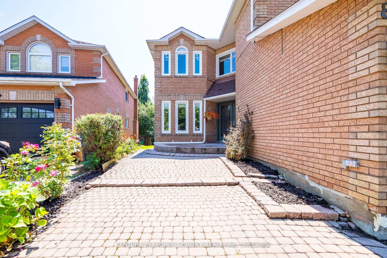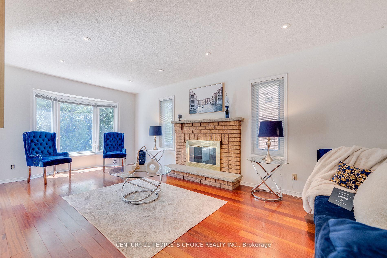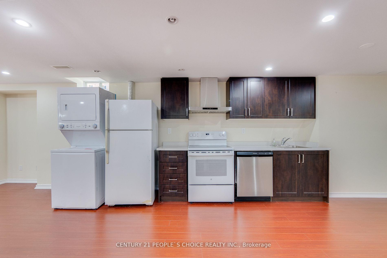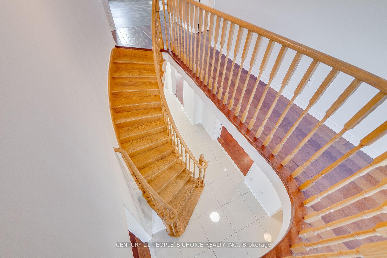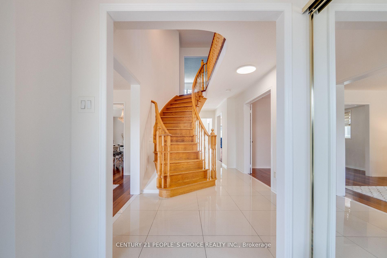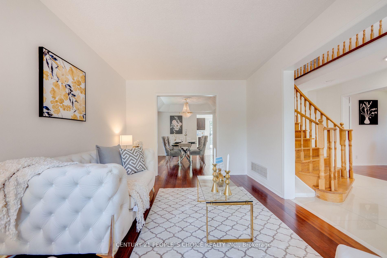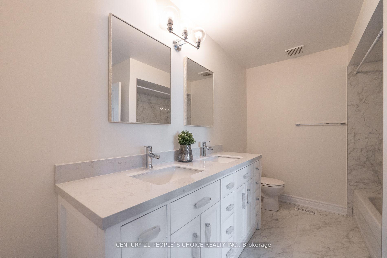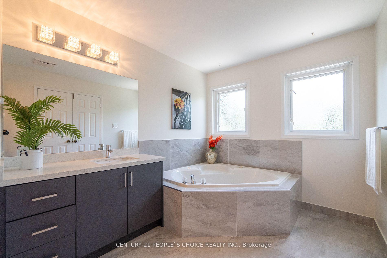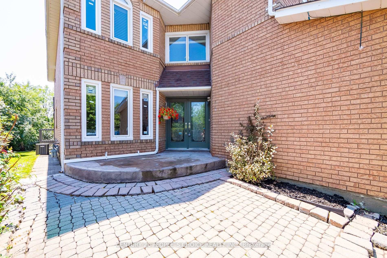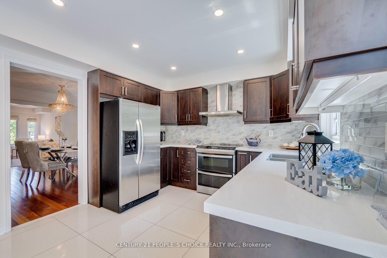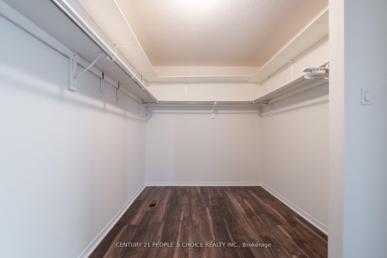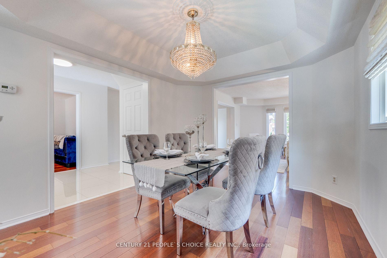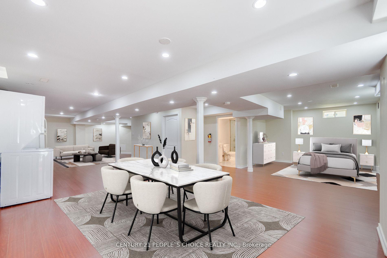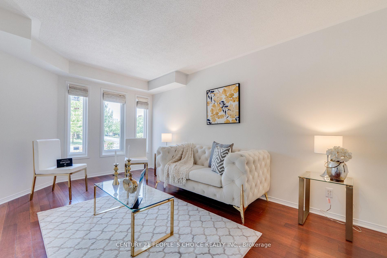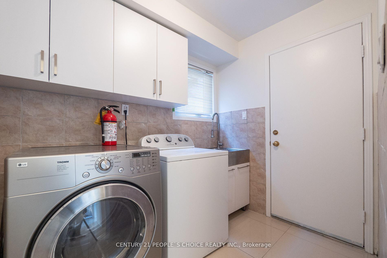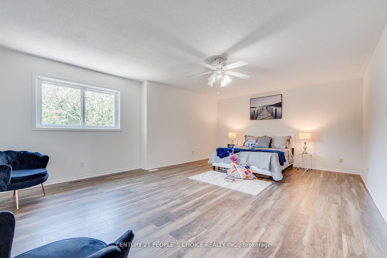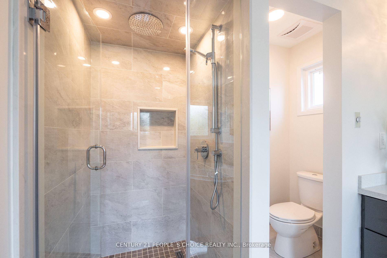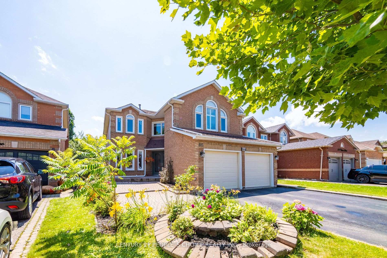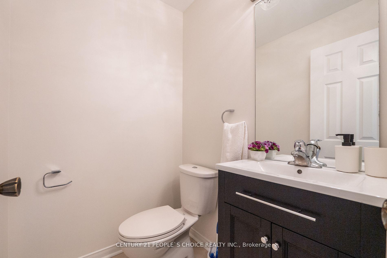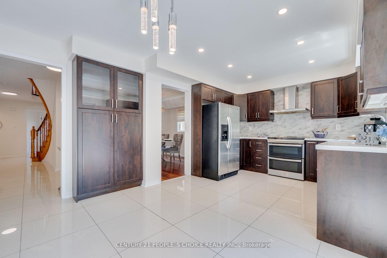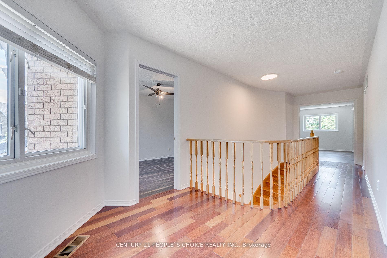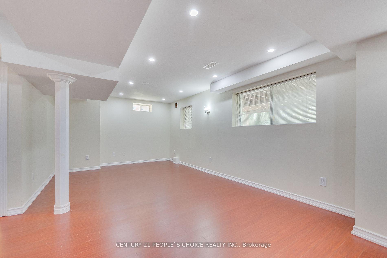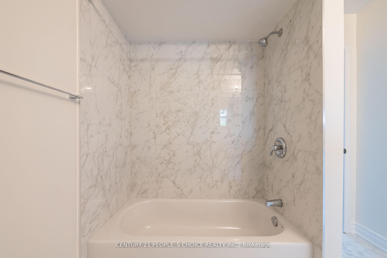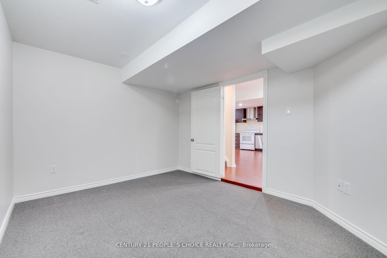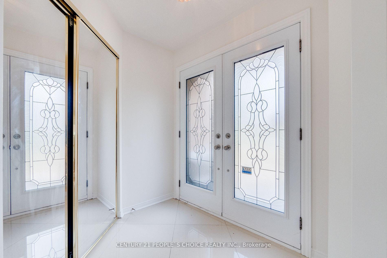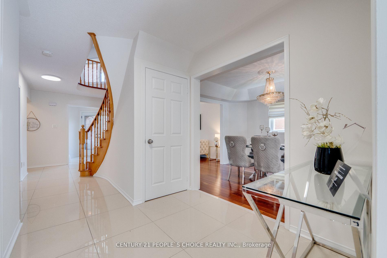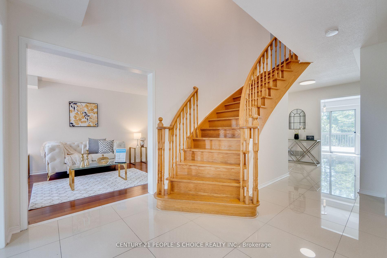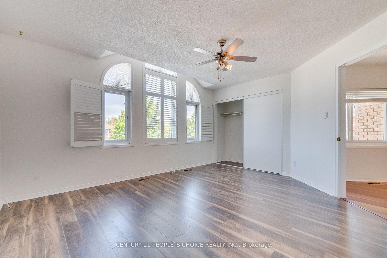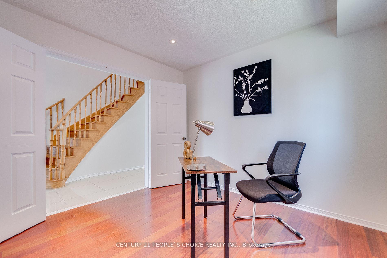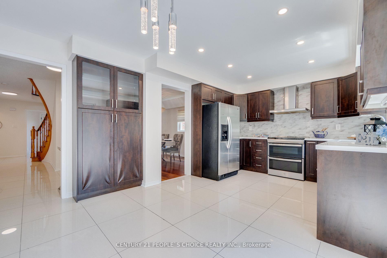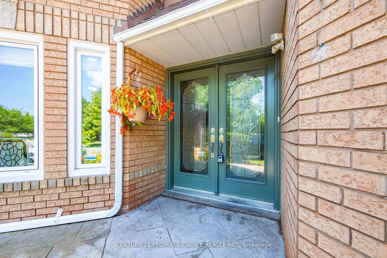$1,325,000
Available - For Sale
Listing ID: W12059127
86 Valonia Driv , Brampton, L6V 4K1, Peel
| Welcome to an exceptional home backing onto a ravine! This home is sunny, spacious & well located in a prime area. A peaceful oasis amidst a bustling city. Freshly painted & thoughtfully upgraded, this home boasts a brand-new semi-ensuite on the 2nd floor. There are no carpets throughout the house. The main floor boasts a large office ideal for todays work from-home lifestyle, which can also be converted into an additional bedroom. A spacious laundry/mudroom with direct access to the double garage from inside the home is a bonus. Pot lights in the office, family room, & kitchen offer a warm & inviting ambiance. The family room is large, sunlit and has a fireplace that will warm the soul on a grey winter day. The kitchen is bright, airy, & spacious, featuring a breakfast area & a walkout to a large deck that overlooks a large, treed backyard. The primary bdrm features a generous walk-in closetpractically the size of a small room& a spa-like ensuite, with a soaker tub/jacuzzi. The 2nd bdrm has access to a brand new semi-ensuite. All bdrms offer ample closet space for optimal storage . The basement is spacious, sunlit & fully finished, with a separate walk-out entrance & a large above-grade window, allowing for abundant natural light. It is potlit and contains a galley kitchen, with ample cabinetry. The basement follows an open-concept layout, providing a seamless flow of space. There are several updates, as per the Owners. A/C was changed in 2016 & is owned. Furnace in 2020 & is owned. The kitchen and floors in the hallway, office, powder rm and b/rms were remodeled/done in 2020. All appliances in the basement were installed in 2022. Semi-Ensuite was completely upgraded in 2024. Deck was painted in 2024. Dont miss the opportunity to make this well updated property yours! |
| Price | $1,325,000 |
| Taxes: | $6751.79 |
| Occupancy: | Vacant |
| Address: | 86 Valonia Driv , Brampton, L6V 4K1, Peel |
| Directions/Cross Streets: | BOVAIRD E & HINCHLEY WOOD GRVE |
| Rooms: | 9 |
| Rooms +: | 1 |
| Bedrooms: | 4 |
| Bedrooms +: | 1 |
| Family Room: | T |
| Basement: | Finished, Separate Ent |
| Level/Floor | Room | Length(ft) | Width(ft) | Descriptions | |
| Room 1 | Ground | Foyer | Double Doors, Mirrored Closet, Updated | ||
| Room 2 | Ground | Living Ro | Separate Room, Hardwood Floor, Overlooks Frontyard | ||
| Room 3 | Ground | Dining Ro | Hardwood Floor, Coffered Ceiling(s), Separate Room | ||
| Room 4 | Ground | Office | Double Doors, Pot Lights, Hardwood Floor | ||
| Room 5 | Ground | Family Ro | Brick Fireplace, Bow Window, Pot Lights | ||
| Room 6 | Ground | Kitchen | Pot Lights, Breakfast Area, W/O To Deck | ||
| Room 7 | Ground | Laundry | Access To Garage, Laundry Sink, Separate Room | ||
| Room 8 | Second | Primary B | 4 Pc Ensuite, Double Doors, Walk-In Closet(s) | ||
| Room 9 | Second | Bedroom 2 | Ceiling Fan(s), Semi Ensuite, Picture Window | ||
| Room 10 | Second | Bedroom 3 | Double Closet, Laminate, Overlooks Frontyard | ||
| Room 11 | Second | Bedroom 4 | Large Closet, Ceiling Fan(s), Laminate | ||
| Room 12 | Basement | Great Roo | 3 Pc Bath, Above Grade Window, Sump Pump |
| Washroom Type | No. of Pieces | Level |
| Washroom Type 1 | 4 | Second |
| Washroom Type 2 | 2 | Ground |
| Washroom Type 3 | 3 | Basement |
| Washroom Type 4 | 0 | |
| Washroom Type 5 | 0 |
| Total Area: | 0.00 |
| Property Type: | Detached |
| Style: | 2-Storey |
| Exterior: | Brick |
| Garage Type: | Attached |
| (Parking/)Drive: | Private Do |
| Drive Parking Spaces: | 4 |
| Park #1 | |
| Parking Type: | Private Do |
| Park #2 | |
| Parking Type: | Private Do |
| Park #3 | |
| Parking Type: | Inside Ent |
| Pool: | None |
| Other Structures: | Fence - Partia |
| Approximatly Square Footage: | 2500-3000 |
| Property Features: | Clear View, Fenced Yard |
| CAC Included: | N |
| Water Included: | N |
| Cabel TV Included: | N |
| Common Elements Included: | N |
| Heat Included: | N |
| Parking Included: | N |
| Condo Tax Included: | N |
| Building Insurance Included: | N |
| Fireplace/Stove: | Y |
| Heat Type: | Forced Air |
| Central Air Conditioning: | Central Air |
| Central Vac: | N |
| Laundry Level: | Syste |
| Ensuite Laundry: | F |
| Elevator Lift: | False |
| Sewers: | Sewer |
| Utilities-Cable: | N |
| Utilities-Hydro: | Y |
$
%
Years
This calculator is for demonstration purposes only. Always consult a professional
financial advisor before making personal financial decisions.
| Although the information displayed is believed to be accurate, no warranties or representations are made of any kind. |
| CENTURY 21 PEOPLE`S CHOICE REALTY INC. |
|
|

HANIF ARKIAN
Broker
Dir:
416-871-6060
Bus:
416-798-7777
Fax:
905-660-5393
| Virtual Tour | Book Showing | Email a Friend |
Jump To:
At a Glance:
| Type: | Freehold - Detached |
| Area: | Peel |
| Municipality: | Brampton |
| Neighbourhood: | Brampton North |
| Style: | 2-Storey |
| Tax: | $6,751.79 |
| Beds: | 4+1 |
| Baths: | 4 |
| Fireplace: | Y |
| Pool: | None |
Locatin Map:
Payment Calculator:

