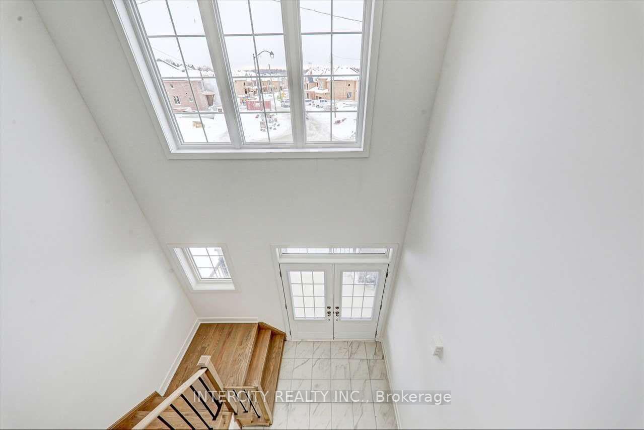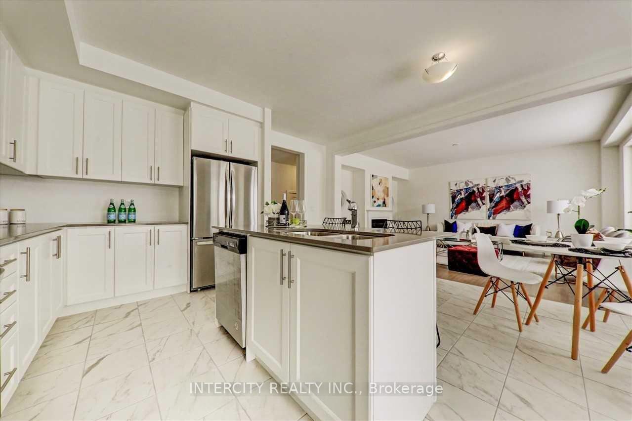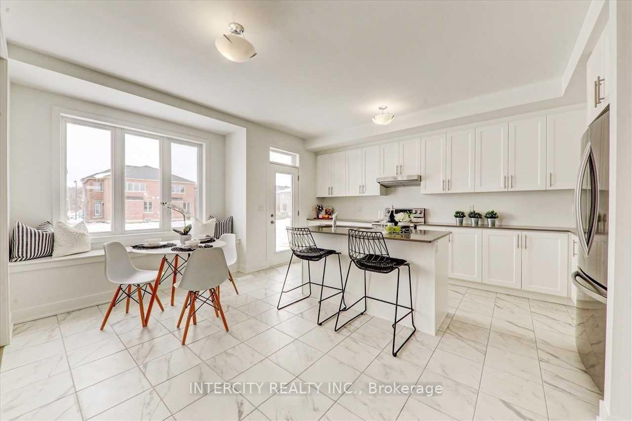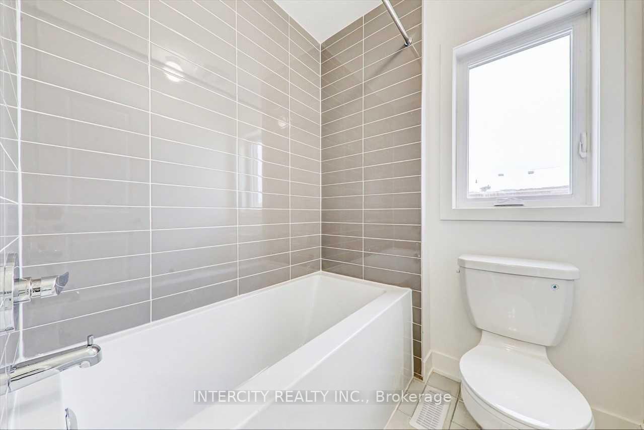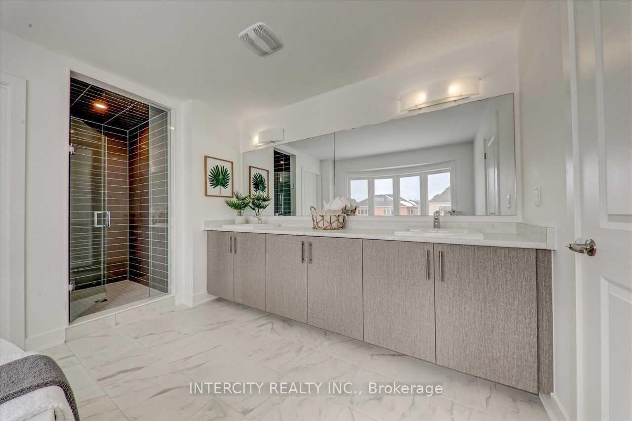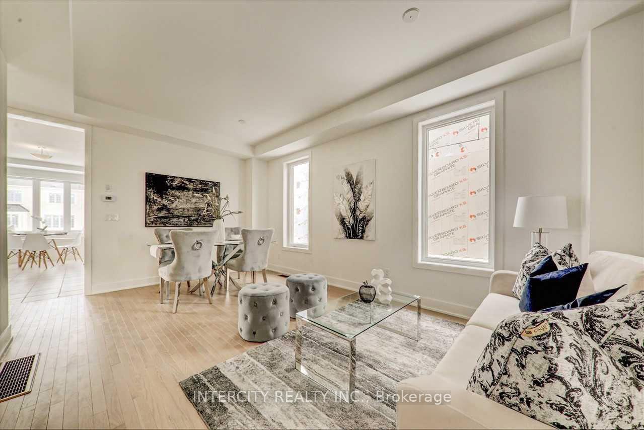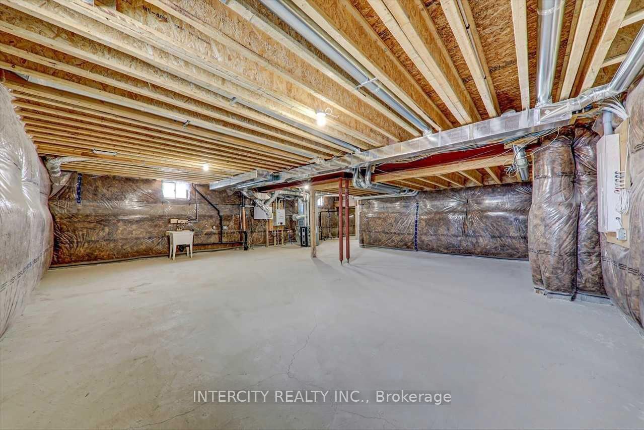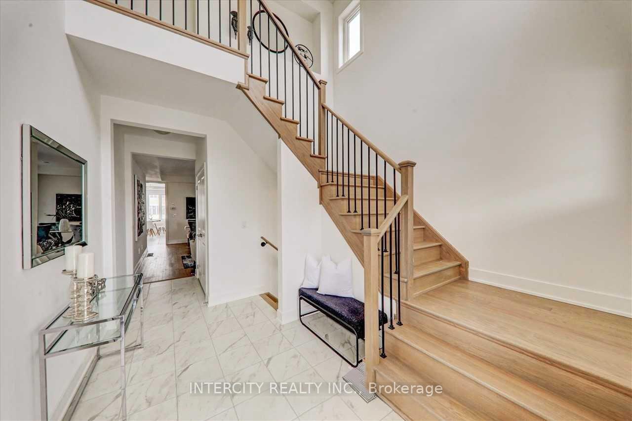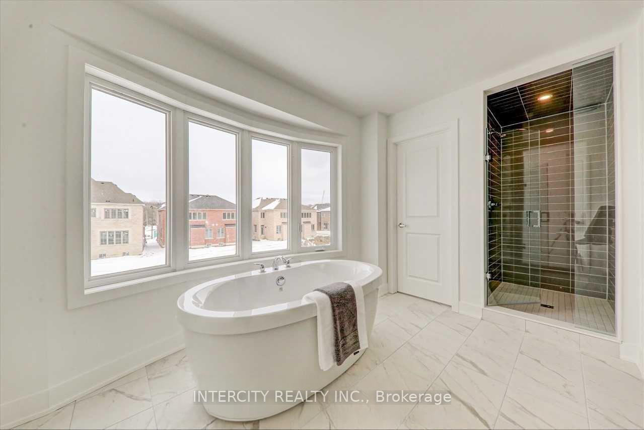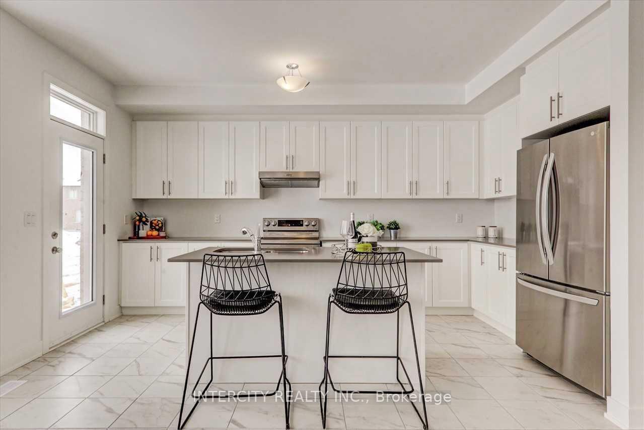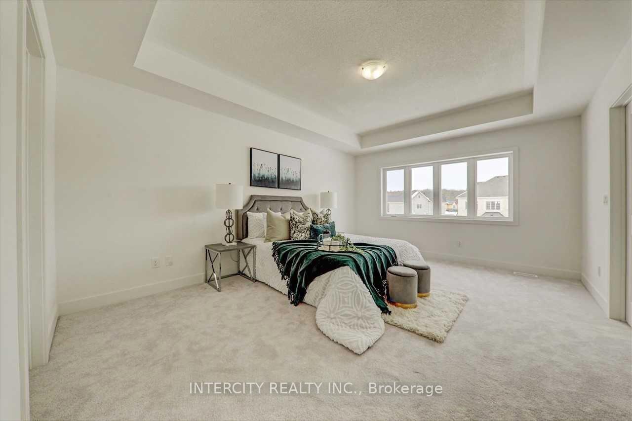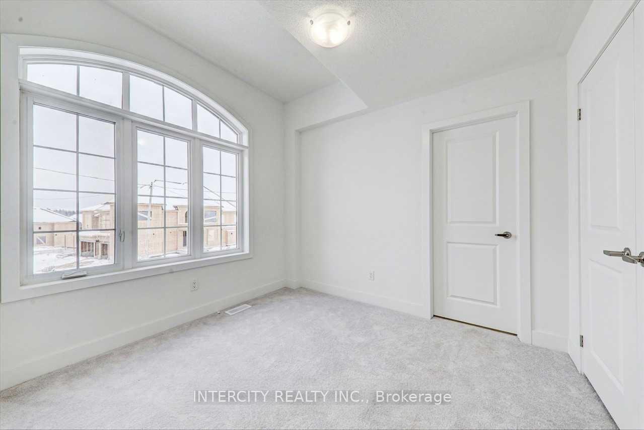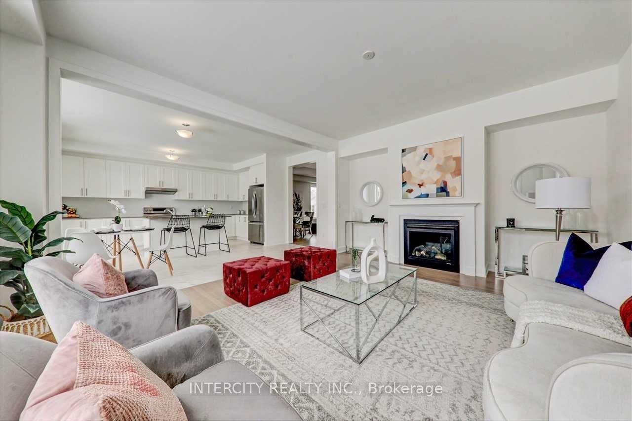$3,900
Available - For Rent
Listing ID: N12059186
204 Thompson Driv , East Gwillimbury, L9N 0V7, York
| Located just north of Newmarket in the beautiful community of Holland Landing, Anchor Woods is the perfect destination for your family. This newly 2 year old, 5-bedroom, 4-bathroom home offers a blend of modern comfort and natural surroundings, with 9-foot ceilings throughout, an open-concept kitchen and living area, and oversized windows that bring in plenty of natural light. The gourmet kitchen features premium finishes, ample storage, and a large island perfect for family meals and entertaining. A separate enclosed Office on the main floor provides a quiet workspace, while the primary suite boasts a luxurious ensuite and walk-in closet. Surrounded by nature yet conveniently close to Highway 404, Yonge Street, Newmarket GO Station, parks, trails, shopping, and top-rated schools, Anchor Woods offers the perfect balance of tranquility and accessibility. Your journey has brought you here welcome home. Schedule your viewing today! |
| Price | $3,900 |
| Taxes: | $0.00 |
| Occupancy by: | Tenant |
| Address: | 204 Thompson Driv , East Gwillimbury, L9N 0V7, York |
| Directions/Cross Streets: | 2nd Concession Rd/Silk Twist |
| Rooms: | 11 |
| Bedrooms: | 5 |
| Bedrooms +: | 0 |
| Family Room: | T |
| Basement: | Unfinished |
| Furnished: | Unfu |
| Level/Floor | Room | Length(ft) | Width(ft) | Descriptions | |
| Room 1 | Main | Living Ro | 11.38 | 17.22 | Combined w/Dining, Hardwood Floor, Open Concept |
| Room 2 | Main | Dining Ro | 11.38 | 17.22 | Combined w/Living, Hardwood Floor, Open Concept |
| Room 3 | Main | Great Roo | 14.01 | 17.06 | Fireplace, Hardwood Floor, Large Window |
| Room 4 | Main | Kitchen | 7.97 | 16.01 | Eat-in Kitchen, Tile Floor, Quartz Counter |
| Room 5 | Main | Breakfast | 7.97 | 16.01 | Overlooks Backyard, Tile Floor, Walk-Out |
| Room 6 | Main | Office | 8.99 | 9.51 | Hardwood Floor, Window |
| Room 7 | Second | Primary B | 12.99 | 16.99 | Broadloom, 5 Pc Ensuite, Walk-In Closet(s) |
| Room 8 | Second | Bedroom 2 | 10 | 10.99 | Broadloom, 4 Pc Ensuite, Closet |
| Room 9 | Second | Bedroom 3 | 9.02 | 10.27 | Broadloom, Semi Ensuite, Closet |
| Room 10 | Second | Bedroom 4 | 10.99 | 10 | Broadloom, Semi Ensuite, Closet |
| Room 11 | Second | Bedroom 5 | 10.99 | 10 | Broadloom, Semi Ensuite, Closet |
| Washroom Type | No. of Pieces | Level |
| Washroom Type 1 | 2 | Main |
| Washroom Type 2 | 4 | Second |
| Washroom Type 3 | 5 | Second |
| Washroom Type 4 | 0 | |
| Washroom Type 5 | 0 |
| Total Area: | 0.00 |
| Approximatly Age: | 0-5 |
| Property Type: | Detached |
| Style: | 2-Storey |
| Exterior: | Brick |
| Garage Type: | Attached |
| (Parking/)Drive: | Private Do |
| Drive Parking Spaces: | 2 |
| Park #1 | |
| Parking Type: | Private Do |
| Park #2 | |
| Parking Type: | Private Do |
| Pool: | None |
| Laundry Access: | Laundry Close |
| Approximatly Age: | 0-5 |
| CAC Included: | N |
| Water Included: | N |
| Cabel TV Included: | N |
| Common Elements Included: | N |
| Heat Included: | N |
| Parking Included: | Y |
| Condo Tax Included: | N |
| Building Insurance Included: | N |
| Fireplace/Stove: | Y |
| Heat Type: | Forced Air |
| Central Air Conditioning: | Central Air |
| Central Vac: | N |
| Laundry Level: | Syste |
| Ensuite Laundry: | F |
| Elevator Lift: | False |
| Sewers: | Sewer |
| Although the information displayed is believed to be accurate, no warranties or representations are made of any kind. |
| INTERCITY REALTY INC. |
|
|

HANIF ARKIAN
Broker
Dir:
416-871-6060
Bus:
416-798-7777
Fax:
905-660-5393
| Book Showing | Email a Friend |
Jump To:
At a Glance:
| Type: | Freehold - Detached |
| Area: | York |
| Municipality: | East Gwillimbury |
| Neighbourhood: | Holland Landing |
| Style: | 2-Storey |
| Approximate Age: | 0-5 |
| Beds: | 5 |
| Baths: | 4 |
| Fireplace: | Y |
| Pool: | None |
Locatin Map:

