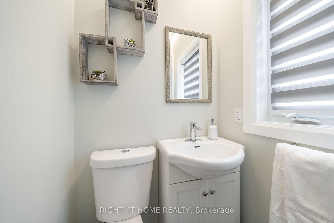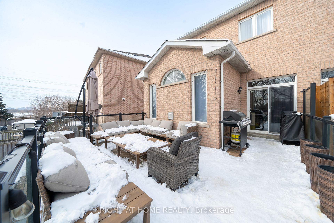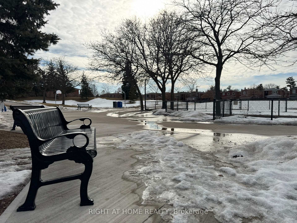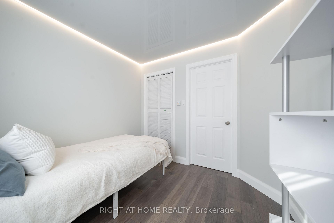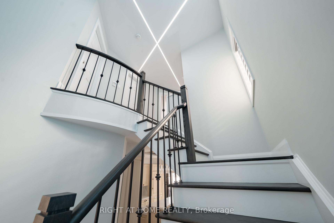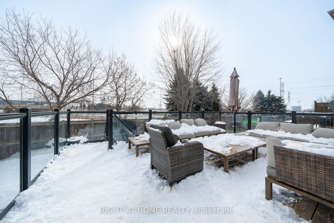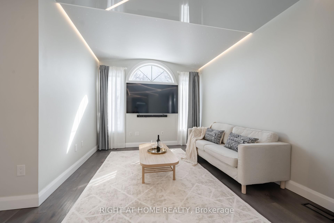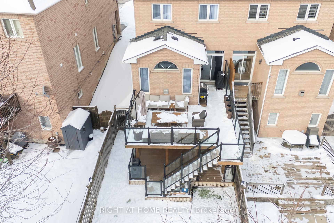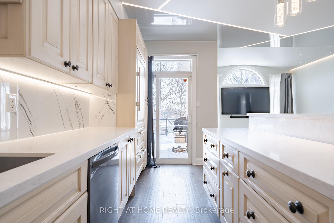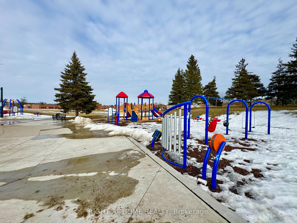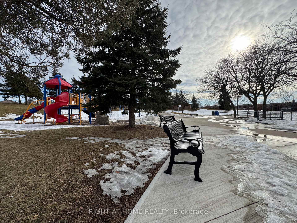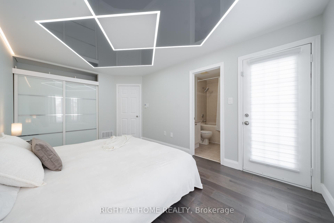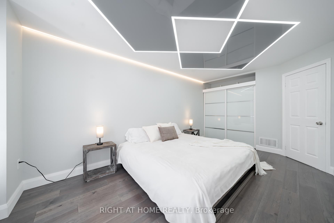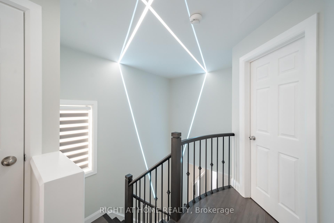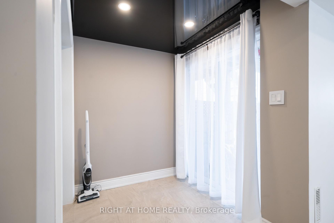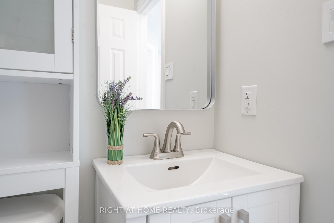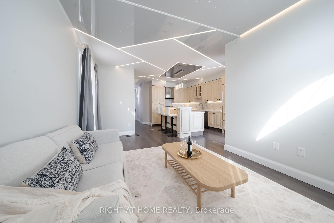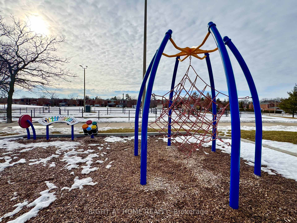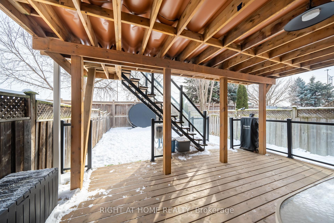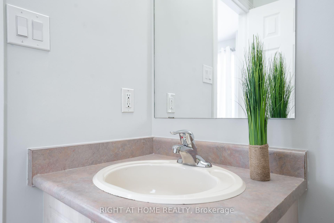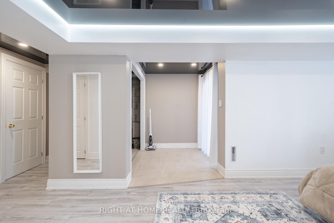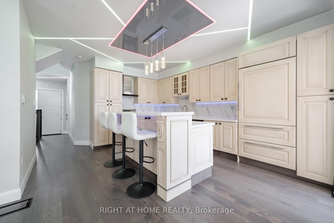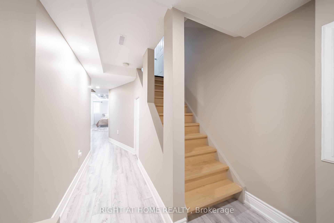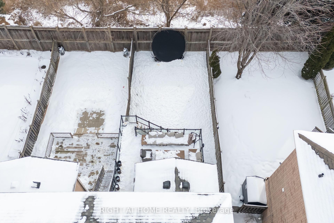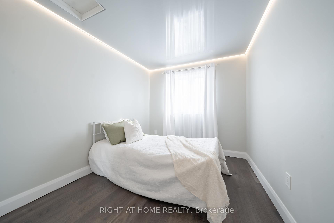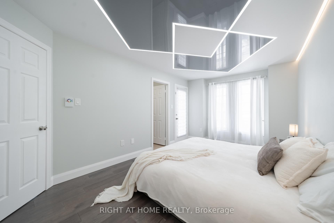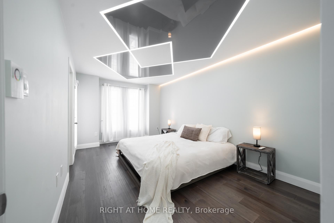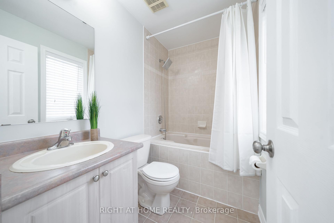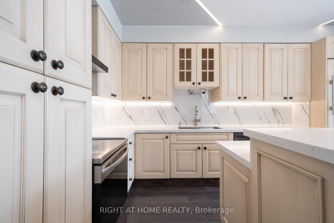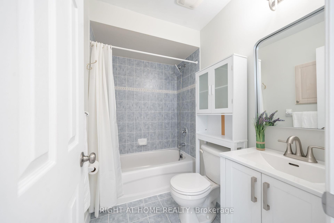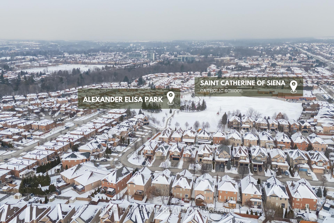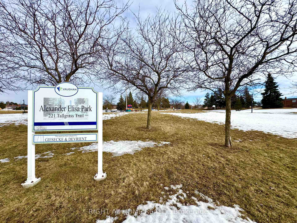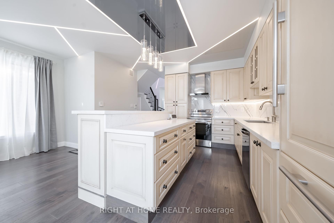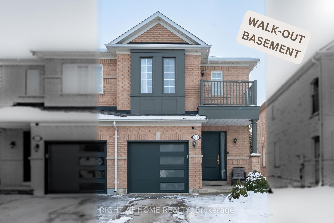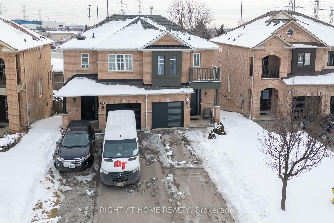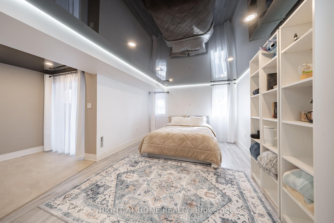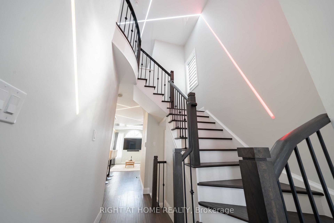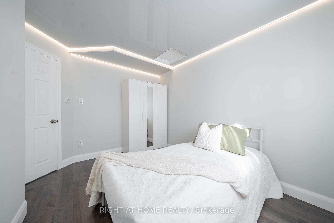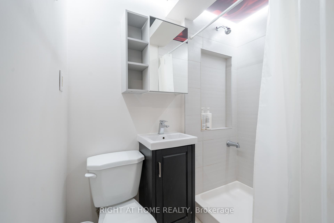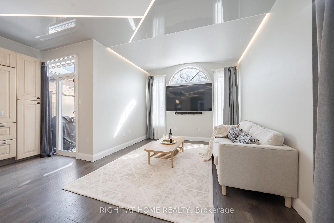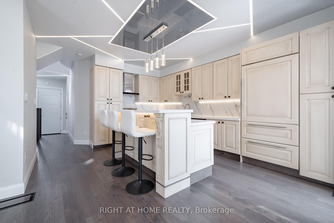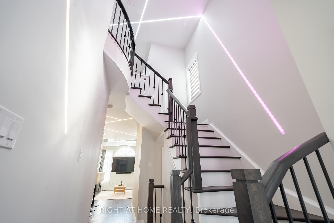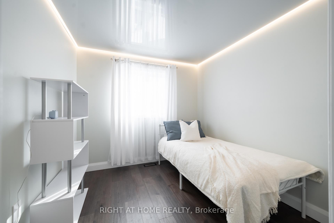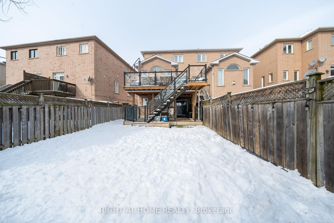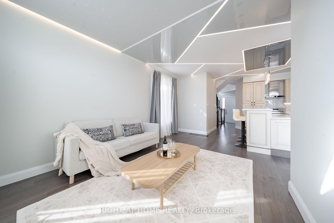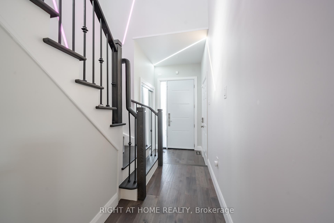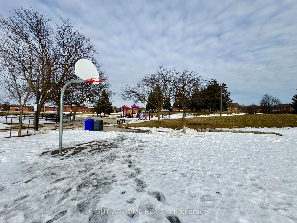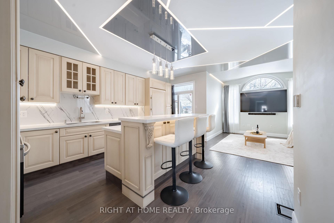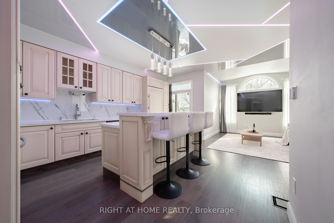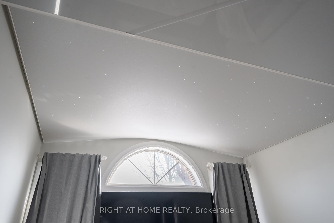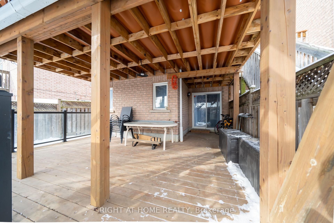$1,218,000
Available - For Sale
Listing ID: N12059194
243 Terra Road , Vaughan, L4L 3J4, York
| Modern masterpiece with walkout basement! This is the one to fall in love with, fully renovated gem in the highly desirable neighbourhood of East Woodbridge. Every detail has been thoughtfully considered in this home, which has been thoughtfully redesigned from top to bottom, offering an elevated standard of modern luxury and sophisticated design throughout. Boasting one of the most desirable floor plans in the area, this home features 9-foot ceilings on the main floor, enhancing the open and airy feeling. The chef-inspired kitchen is truly a highlight, complete with a built-in fridge, a large custom-centred island with LED lights, quartz countertops, and sleek finishes that blend both style and functionality. Living area covered with custom star-ceilings that brings character and style to this design. Hardwood flooring flows effortlessly throughout, while custom modern ceilings with integrated LED lighting add a distinctive touch of elegance. The expansive living space extends seamlessly to the outdoors, where you will find a custom oversized deck with glass railings ideal for both entertaining and peaceful relaxation. Offering 3+1 generously sized bedrooms and 4 beautifully appointed bathrooms, this home perfectly balances comfort with practicality. The walk-out basement, featuring large windows, offers exceptional potential for an in-lawsuit or additional living space. Additionally, with no sidewalk, you will enjoy the added benefit of extra parking space. This meticulously renovated home combines contemporary amenities with timeless appeal, all within a prime location! (Short list of recent upgrades - Roof2017, 2 Storey deck 2020, Garage & Front door 2022, Furnace & A/C 2023 + A/C moved from the backyard to the side, Finished walkout basement with bathroom, Custom ceilings with led lighting 2023, Entire property exterior/interior Re-caulking done in 2022 & Much more! |
| Price | $1,218,000 |
| Taxes: | $3655.00 |
| Assessment Year: | 2024 |
| Occupancy by: | Owner |
| Address: | 243 Terra Road , Vaughan, L4L 3J4, York |
| Directions/Cross Streets: | Pine Valley Dr/Hwy 7 |
| Rooms: | 7 |
| Rooms +: | 2 |
| Bedrooms: | 3 |
| Bedrooms +: | 1 |
| Family Room: | F |
| Basement: | Finished wit, Walk-Out |
| Level/Floor | Room | Length(ft) | Width(ft) | Descriptions | |
| Room 1 | Main | Foyer | 5.12 | 5.48 | Hardwood Floor, Double Closet, Access To Garage |
| Room 2 | Main | Kitchen | 17.09 | 13.25 | Hardwood Floor, Modern Kitchen, Centre Island |
| Room 3 | Main | Dining Ro | 17.78 | 10.89 | Hardwood Floor, LED Lighting, W/O To Sundeck |
| Room 4 | Main | Living Ro | 17.78 | 10.89 | Hardwood Floor, LED Lighting, Large Window |
| Room 5 | Second | Primary B | 15.97 | 9.94 | Hardwood Floor, 4 Pc Ensuite, W/O To Balcony |
| Room 6 | Second | Bedroom 2 | 11.71 | 8.59 | Hardwood Floor, LED Lighting, Large Window |
| Room 7 | Second | Bedroom 3 | 8.92 | 8.82 | Hardwood Floor, LED Lighting, Large Window |
| Room 8 | Basement | Bedroom | 17.65 | 11.18 | 3 Pc Ensuite, LED Lighting, Large Window |
| Room 9 | Basement | Den | 6.86 | 5.38 | Walk-Out, LED Lighting, Tile Floor |
| Washroom Type | No. of Pieces | Level |
| Washroom Type 1 | 2 | Main |
| Washroom Type 2 | 4 | Second |
| Washroom Type 3 | 3 | Basement |
| Washroom Type 4 | 0 | |
| Washroom Type 5 | 0 |
| Total Area: | 0.00 |
| Property Type: | Semi-Detached |
| Style: | 2-Storey |
| Exterior: | Brick |
| Garage Type: | Built-In |
| (Parking/)Drive: | Private |
| Drive Parking Spaces: | 2 |
| Park #1 | |
| Parking Type: | Private |
| Park #2 | |
| Parking Type: | Private |
| Pool: | None |
| CAC Included: | N |
| Water Included: | N |
| Cabel TV Included: | N |
| Common Elements Included: | N |
| Heat Included: | N |
| Parking Included: | N |
| Condo Tax Included: | N |
| Building Insurance Included: | N |
| Fireplace/Stove: | N |
| Heat Type: | Forced Air |
| Central Air Conditioning: | Central Air |
| Central Vac: | N |
| Laundry Level: | Syste |
| Ensuite Laundry: | F |
| Sewers: | Sewer |
| Utilities-Cable: | Y |
| Utilities-Hydro: | Y |
$
%
Years
This calculator is for demonstration purposes only. Always consult a professional
financial advisor before making personal financial decisions.
| Although the information displayed is believed to be accurate, no warranties or representations are made of any kind. |
| RIGHT AT HOME REALTY |
|
|

HANIF ARKIAN
Broker
Dir:
416-871-6060
Bus:
416-798-7777
Fax:
905-660-5393
| Book Showing | Email a Friend |
Jump To:
At a Glance:
| Type: | Freehold - Semi-Detached |
| Area: | York |
| Municipality: | Vaughan |
| Neighbourhood: | East Woodbridge |
| Style: | 2-Storey |
| Tax: | $3,655 |
| Beds: | 3+1 |
| Baths: | 4 |
| Fireplace: | N |
| Pool: | None |
Locatin Map:
Payment Calculator:

