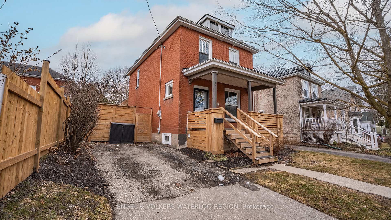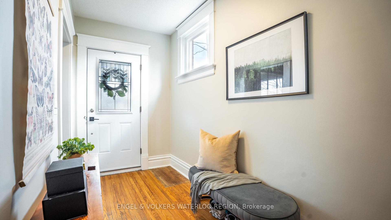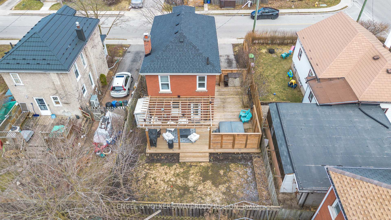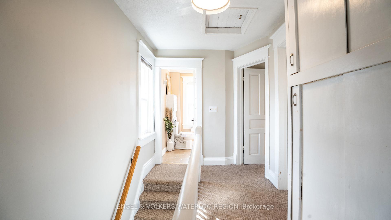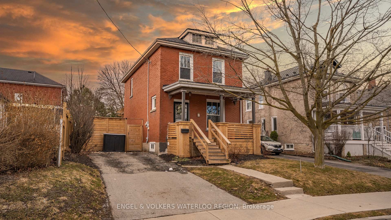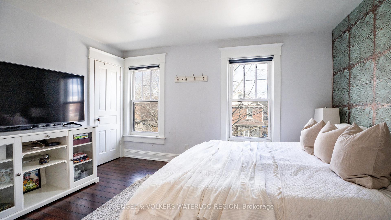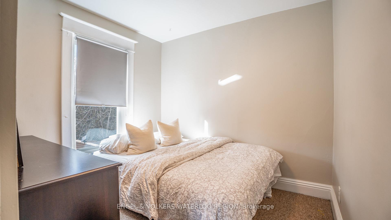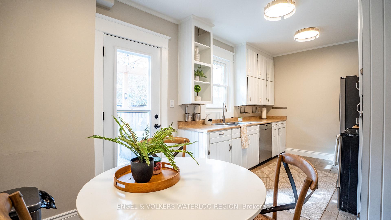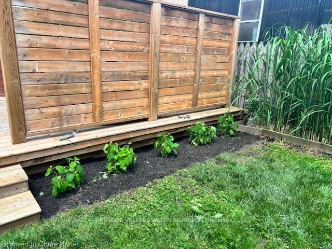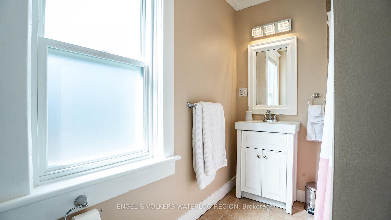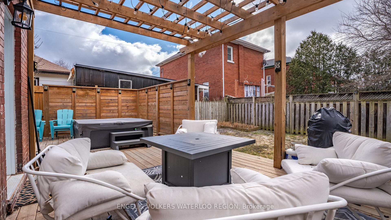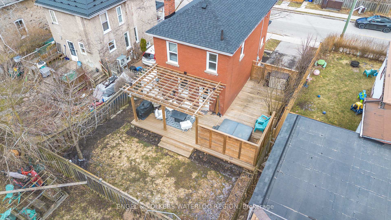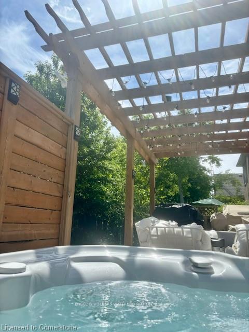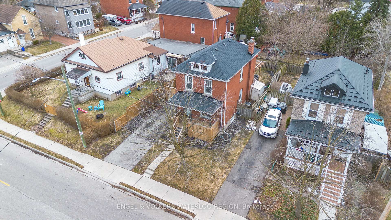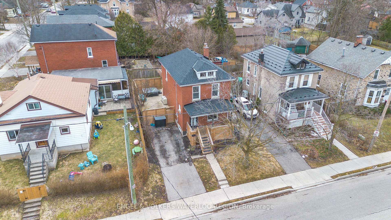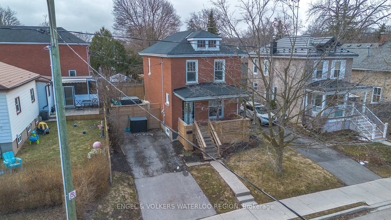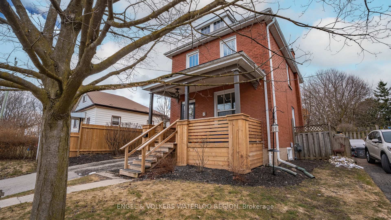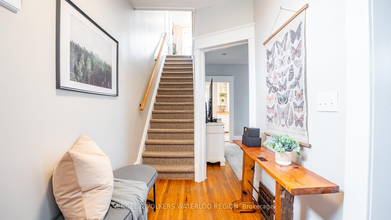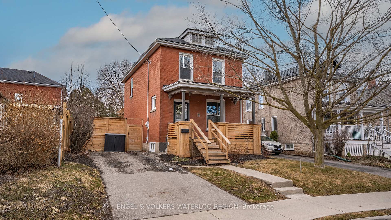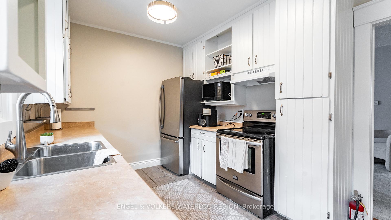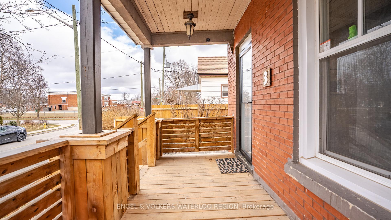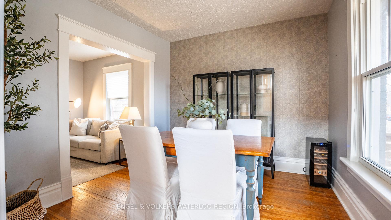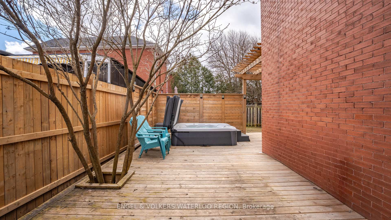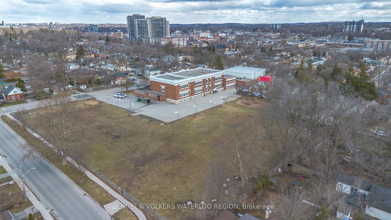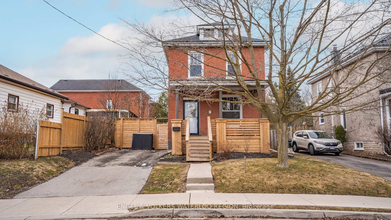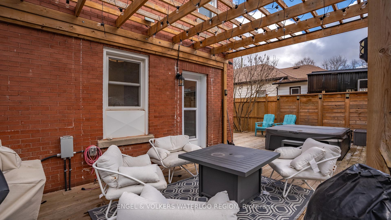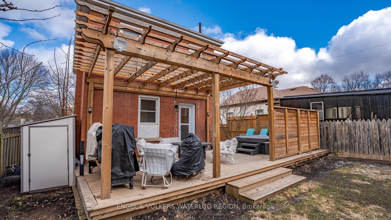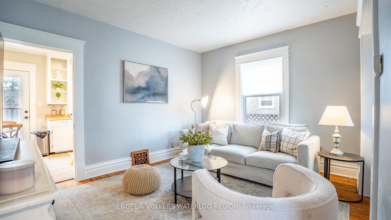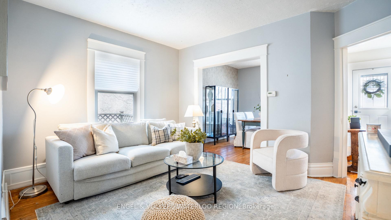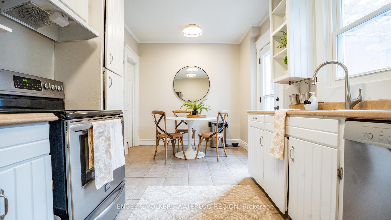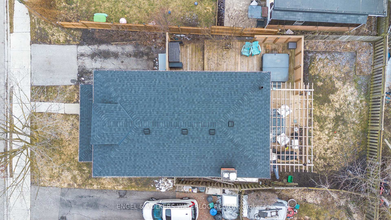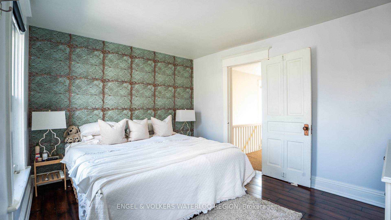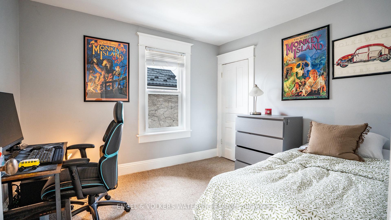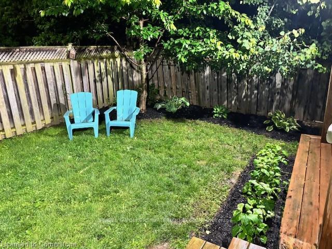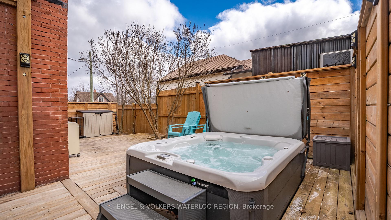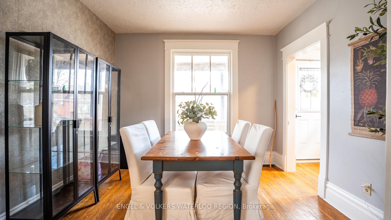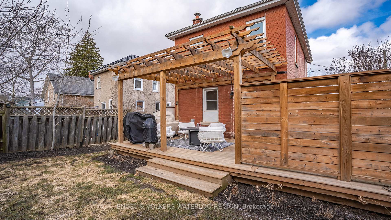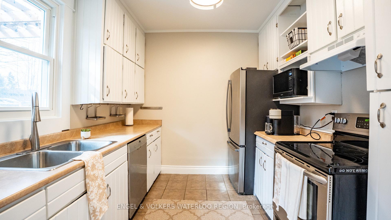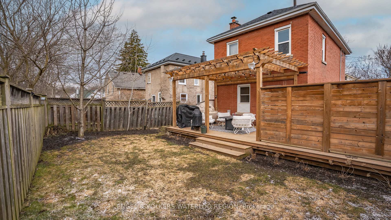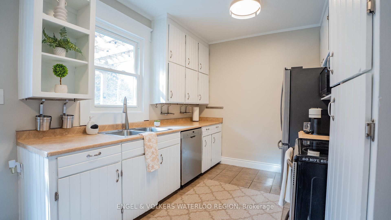$600,000
Available - For Sale
Listing ID: X12059195
3 Dumfries Stre , Cambridge, N1S 1Y6, Waterloo
| Nestled in the charming neighborhood of West Galt, this beautiful century home seamlessly blends historic character with modern updates. Featuring three spacious bedrooms and one well-appointed bathroom, the home is filled with natural light thanks to large, newly installed windows. The inviting dining room opens to the family room, creating a warm and airy space perfect for gatherings. A bright and functional kitchen leads directly to the professionally landscaped backyard, where a brand-new deck and pergola provides the perfect spot for outdoor relaxation and entertaining. All the major stuff has been replaced in this house, You get to move in and enjoy! This home offers timeless charm and modern comfort in an unbeatable location. Shingles replaced 2024, Furnace replaced in 2015, AC serviced 2024, Windows replaced 2024, Porch rebuilt 2022, Deck 2021, 2025 New carpet on stairs and upstairs hallway, Hot water heater 2021(rental), water softener owned, Back door replaced 2021, Front storm door 2022 |
| Price | $600,000 |
| Taxes: | $3894.72 |
| Assessment Year: | 2024 |
| Occupancy by: | Owner |
| Address: | 3 Dumfries Stre , Cambridge, N1S 1Y6, Waterloo |
| Acreage: | < .50 |
| Directions/Cross Streets: | St. Andrews St |
| Rooms: | 8 |
| Bedrooms: | 3 |
| Bedrooms +: | 0 |
| Family Room: | F |
| Basement: | Full, Unfinished |
| Level/Floor | Room | Length(ft) | Width(ft) | Descriptions | |
| Room 1 | Main | Dining Ro | 10.76 | 10.17 | |
| Room 2 | Main | Living Ro | 13.48 | 10.99 | |
| Room 3 | Main | Kitchen | 16.99 | 8.99 | |
| Room 4 | Main | Foyer | |||
| Room 5 | Second | Bathroom | 4 Pc Bath | ||
| Room 6 | Second | Bedroom | 9.51 | 8.99 | |
| Room 7 | Second | Bedroom | 10.5 | 9.41 | |
| Room 8 | Second | Primary B | 13.48 | 10.5 |
| Washroom Type | No. of Pieces | Level |
| Washroom Type 1 | 4 | Second |
| Washroom Type 2 | 0 | |
| Washroom Type 3 | 0 | |
| Washroom Type 4 | 0 | |
| Washroom Type 5 | 0 |
| Total Area: | 0.00 |
| Approximatly Age: | 100+ |
| Property Type: | Detached |
| Style: | 2-Storey |
| Exterior: | Brick |
| Garage Type: | None |
| (Parking/)Drive: | Private |
| Drive Parking Spaces: | 2 |
| Park #1 | |
| Parking Type: | Private |
| Park #2 | |
| Parking Type: | Private |
| Pool: | None |
| Other Structures: | Fence - Full, |
| Approximatly Age: | 100+ |
| Property Features: | Arts Centre, Hospital |
| CAC Included: | N |
| Water Included: | N |
| Cabel TV Included: | N |
| Common Elements Included: | N |
| Heat Included: | N |
| Parking Included: | N |
| Condo Tax Included: | N |
| Building Insurance Included: | N |
| Fireplace/Stove: | Y |
| Heat Type: | Forced Air |
| Central Air Conditioning: | Central Air |
| Central Vac: | N |
| Laundry Level: | Syste |
| Ensuite Laundry: | F |
| Sewers: | Sewer |
$
%
Years
This calculator is for demonstration purposes only. Always consult a professional
financial advisor before making personal financial decisions.
| Although the information displayed is believed to be accurate, no warranties or representations are made of any kind. |
| ENGEL & VOLKERS WATERLOO REGION |
|
|

HANIF ARKIAN
Broker
Dir:
416-871-6060
Bus:
416-798-7777
Fax:
905-660-5393
| Book Showing | Email a Friend |
Jump To:
At a Glance:
| Type: | Freehold - Detached |
| Area: | Waterloo |
| Municipality: | Cambridge |
| Neighbourhood: | Dufferin Grove |
| Style: | 2-Storey |
| Approximate Age: | 100+ |
| Tax: | $3,894.72 |
| Beds: | 3 |
| Baths: | 1 |
| Fireplace: | Y |
| Pool: | None |
Locatin Map:
Payment Calculator:

