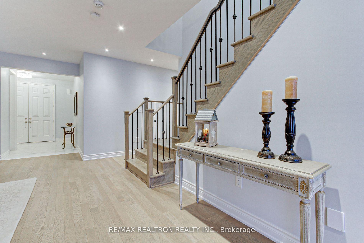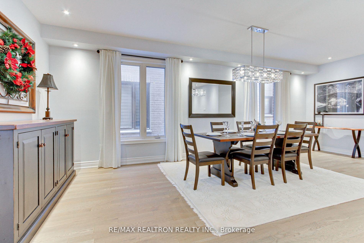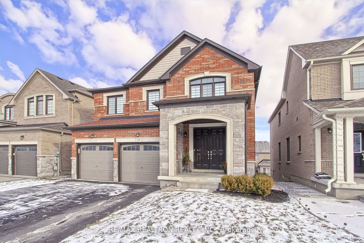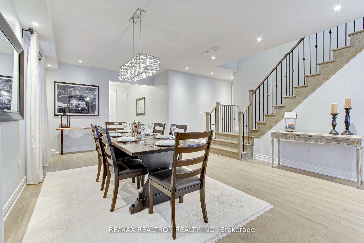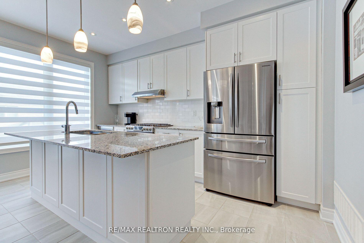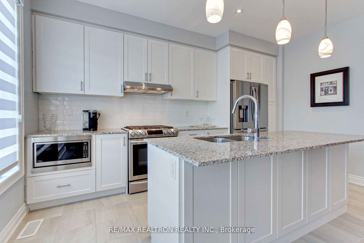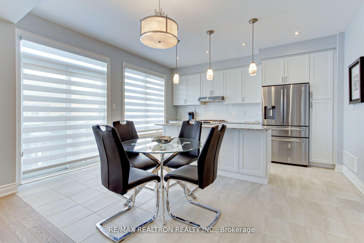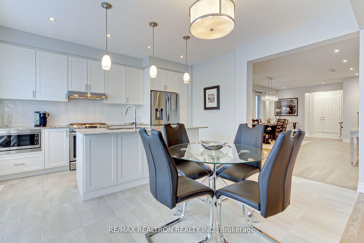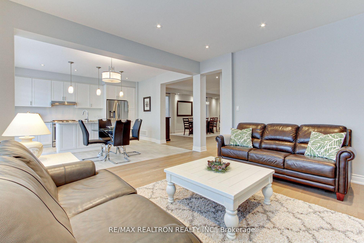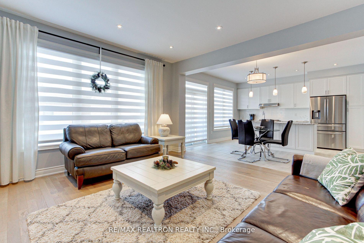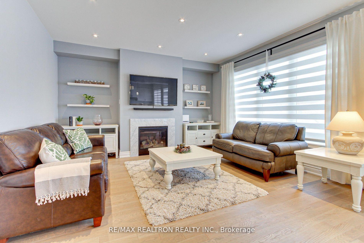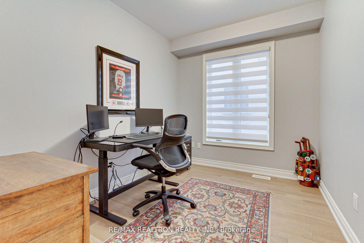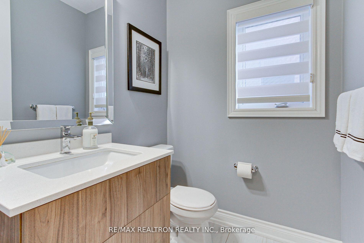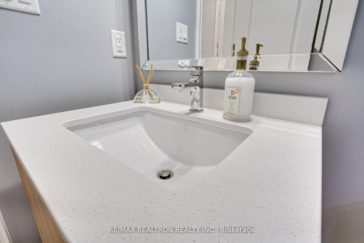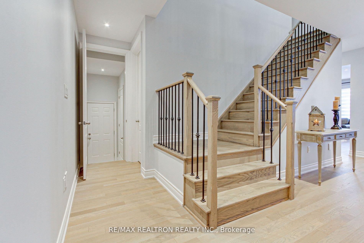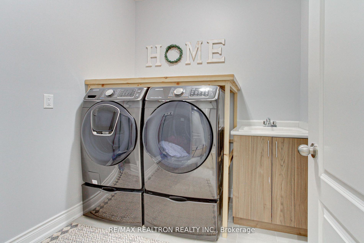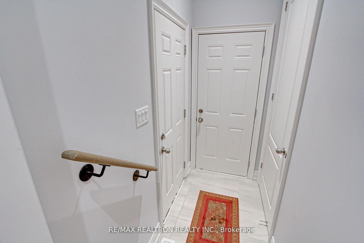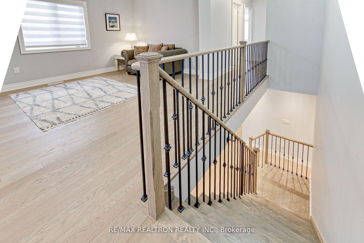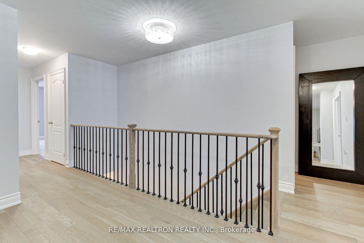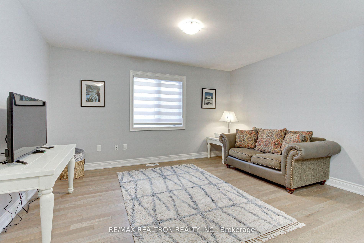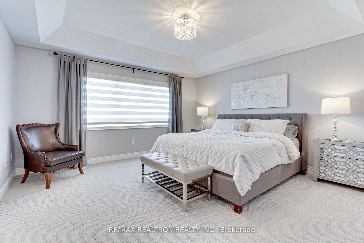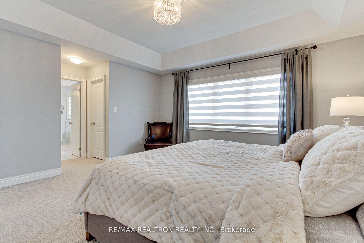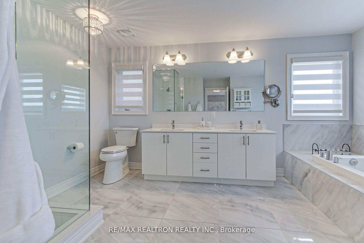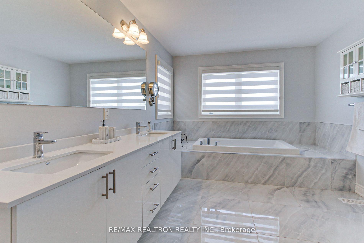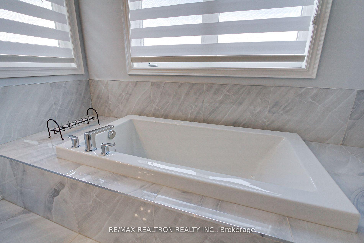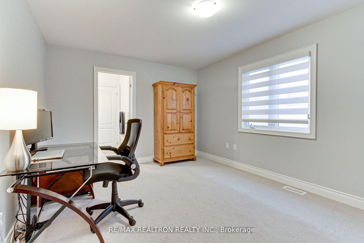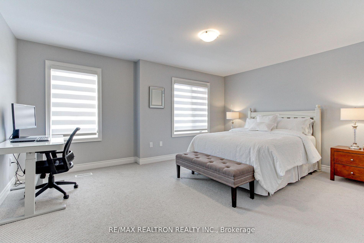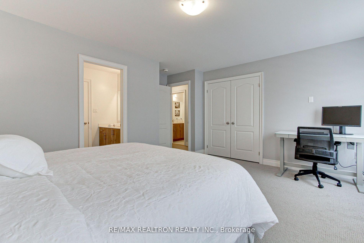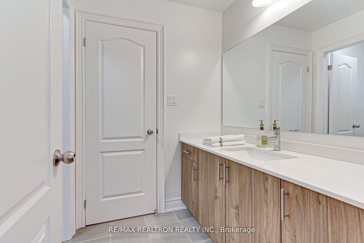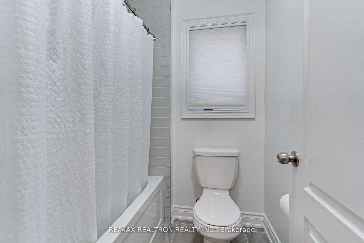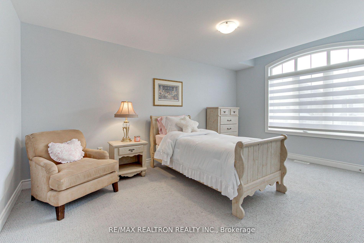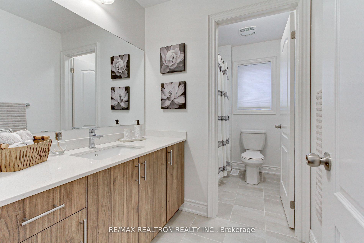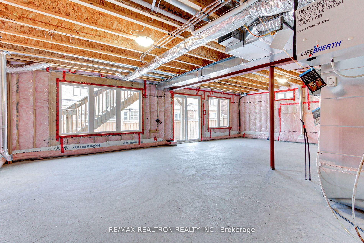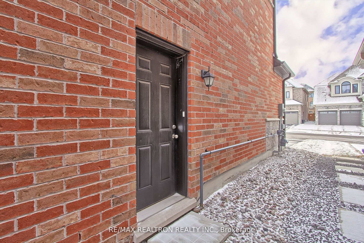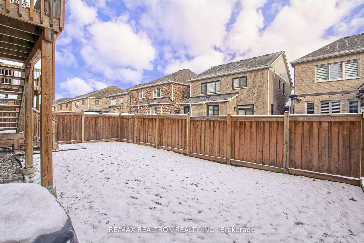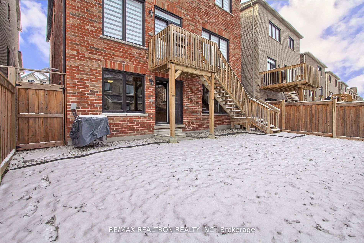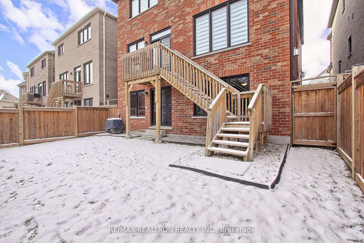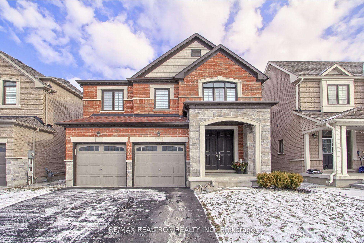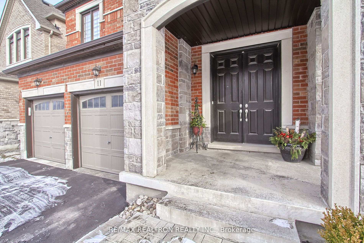$1,559,900
Available - For Sale
Listing ID: N12043632
11 Beebalm Lane , East Gwillimbury, L9N 1M8, York
| Welcome to this exquisite home offering the perfect blend of luxury, comfort, and privacy. Nestled just steps away from serene forests and lush trees, this approx. 3100 sq. ft. home is designed to impress both inside and out. As you approach, you'll be greeted by major curb appeal with a grand 8-foot tall entry door, flanked by beautiful brick and stone accents. A couple of steps lead you to a thoughtfully designed living space, with smooth 9-foot ceilings, upgraded flooring, and pot lights. Large rooms, wrought iron spindles and a cozy fireplace add to the elegance, while Silhouette window coverings provide style and privacy. The home boasts a private fenced yard, perfect for relaxing with family. The walk-out basement offers fantastic future income potential, with two sep. entrances & washroom rough in. This exceptional home is close to new schools, parks, trails, shopping, a cinema, and a wide variety of restaurants just minutes away. Every detail of this home reflects a high standard of living. This property offers the ultimate combination of modern luxury and natural beauty. *Don't miss the opportunity to make this remarkable home yours schedule a viewing today! **EXTRAS** Forced air gas furnace, CAC, CVAC and Equip, All ELF's, All Window Coverings, 2 gdo's and remotes, Range hood, Fridge, Stove, B/I Dishwasher, B/I Microwave, Washer, Dryer, Water Softener, Life Breath HRV. |
| Price | $1,559,900 |
| Taxes: | $6423.78 |
| Occupancy by: | Owner |
| Address: | 11 Beebalm Lane , East Gwillimbury, L9N 1M8, York |
| Acreage: | < .50 |
| Directions/Cross Streets: | Yonge and Holland Landing Rd |
| Rooms: | 11 |
| Rooms +: | 1 |
| Bedrooms: | 4 |
| Bedrooms +: | 0 |
| Family Room: | T |
| Basement: | Unfinished, Walk-Out |
| Level/Floor | Room | Length(ft) | Width(ft) | Descriptions | |
| Room 1 | Main | Living Ro | 12.1 | 11.09 | Hardwood Floor, Open Concept, Combined w/Dining |
| Room 2 | Main | Family Ro | 15.42 | 14.6 | Hardwood Floor, Gas Fireplace, Large Window |
| Room 3 | Main | Kitchen | 6.1 | 14.07 | Modern Kitchen, Centre Island, Breakfast Bar |
| Room 4 | Main | Breakfast | 7.58 | 14.07 | Tile Floor, Large Window, Breakfast Area |
| Room 5 | Main | Office | 11.09 | 8.5 | Hardwood Floor, Walk-In Closet(s), Vaulted Ceiling(s) |
| Room 6 | Second | Primary B | 14.79 | 14.4 | 5 Pc Ensuite, B/I Closet, Vaulted Ceiling(s) |
| Room 7 | Second | Bedroom 2 | 10.1 | 14.89 | Closet, Large Window, Broadloom |
| Room 8 | Second | Bedroom 3 | 10.1 | 16.5 | Closet, Semi Ensuite, Broadloom |
| Room 9 | Second | Bedroom 4 | 16.3 | 11.09 | Closet, Semi Ensuite, Broadloom |
| Room 10 | Second | Loft | 10.3 | 13.09 | Hardwood Floor, Large Window |
| Room 11 | Main | Dining Ro | 12.1 | 11.09 | Hardwood Floor, Large Window, Combined w/Living |
| Washroom Type | No. of Pieces | Level |
| Washroom Type 1 | 2 | Main |
| Washroom Type 2 | 2 | Second |
| Washroom Type 3 | 3 | Second |
| Washroom Type 4 | 5 | Second |
| Washroom Type 5 | 0 |
| Total Area: | 0.00 |
| Approximatly Age: | 6-15 |
| Property Type: | Detached |
| Style: | 2-Storey |
| Exterior: | Brick, Stone |
| Garage Type: | Built-In |
| (Parking/)Drive: | Private Do |
| Drive Parking Spaces: | 2 |
| Park #1 | |
| Parking Type: | Private Do |
| Park #2 | |
| Parking Type: | Private Do |
| Pool: | None |
| Approximatly Age: | 6-15 |
| Approximatly Square Footage: | 3000-3500 |
| Property Features: | Hospital, Level |
| CAC Included: | N |
| Water Included: | N |
| Cabel TV Included: | N |
| Common Elements Included: | N |
| Heat Included: | N |
| Parking Included: | N |
| Condo Tax Included: | N |
| Building Insurance Included: | N |
| Fireplace/Stove: | Y |
| Heat Type: | Forced Air |
| Central Air Conditioning: | Central Air |
| Central Vac: | N |
| Laundry Level: | Syste |
| Ensuite Laundry: | F |
| Sewers: | Sewer |
| Utilities-Cable: | Y |
| Utilities-Hydro: | Y |
$
%
Years
This calculator is for demonstration purposes only. Always consult a professional
financial advisor before making personal financial decisions.
| Although the information displayed is believed to be accurate, no warranties or representations are made of any kind. |
| RE/MAX REALTRON REALTY INC. |
|
|

HANIF ARKIAN
Broker
Dir:
416-871-6060
Bus:
416-798-7777
Fax:
905-660-5393
| Virtual Tour | Book Showing | Email a Friend |
Jump To:
At a Glance:
| Type: | Freehold - Detached |
| Area: | York |
| Municipality: | East Gwillimbury |
| Neighbourhood: | Holland Landing |
| Style: | 2-Storey |
| Approximate Age: | 6-15 |
| Tax: | $6,423.78 |
| Beds: | 4 |
| Baths: | 4 |
| Fireplace: | Y |
| Pool: | None |
Locatin Map:
Payment Calculator:

