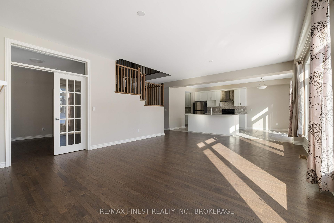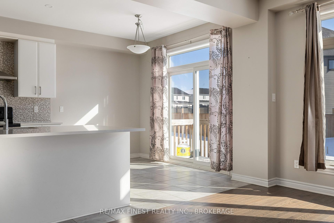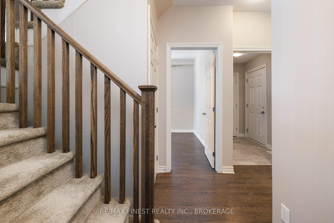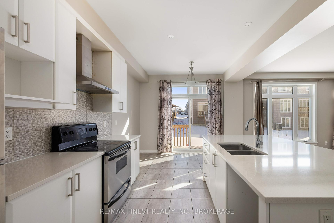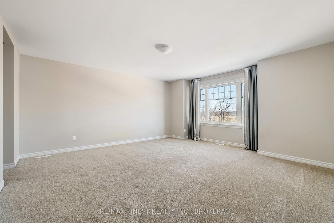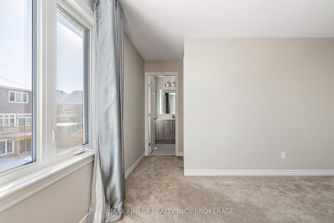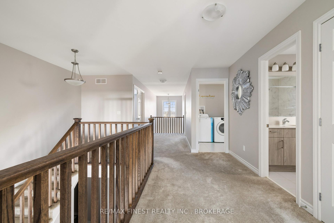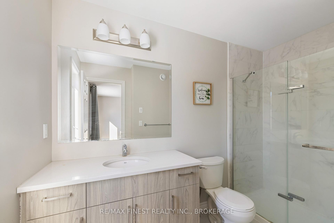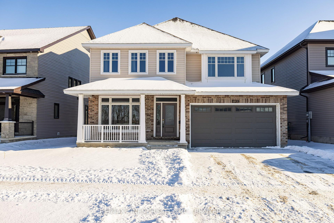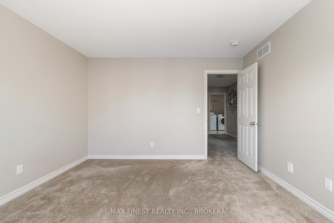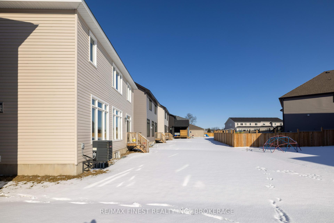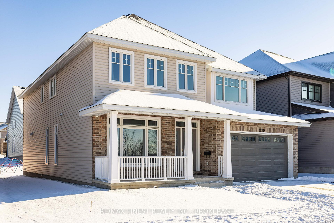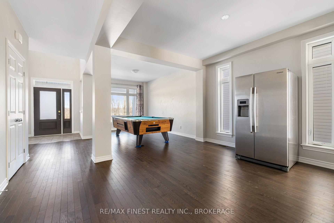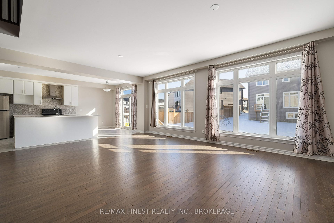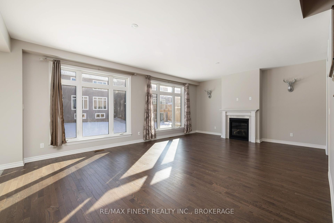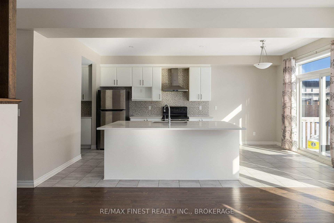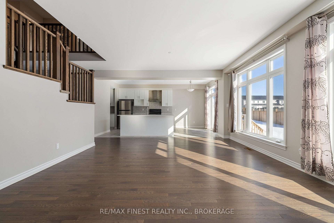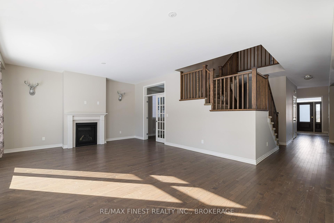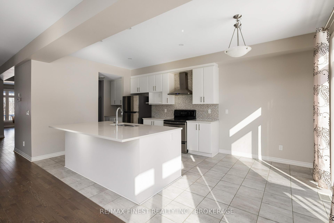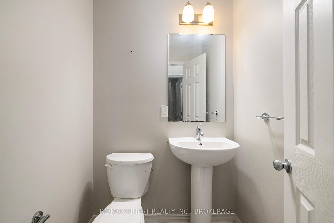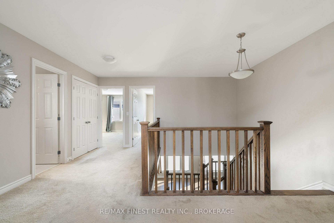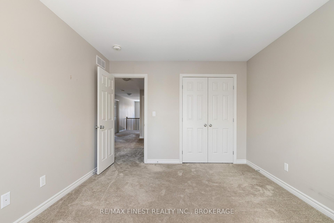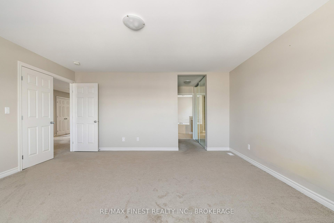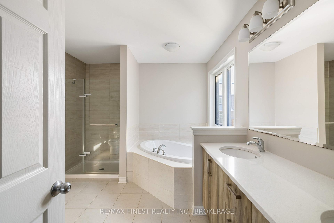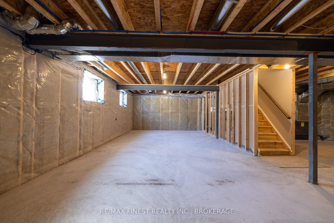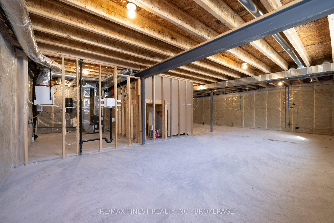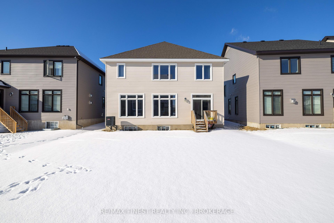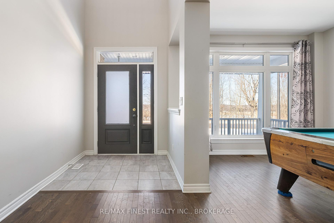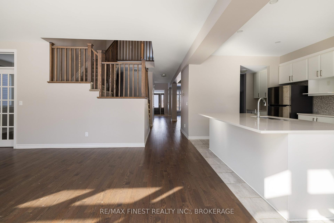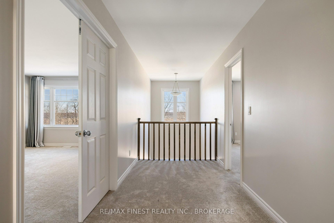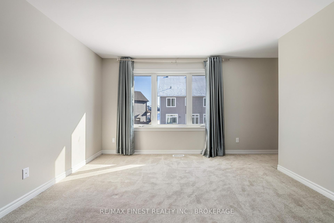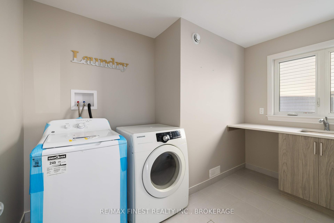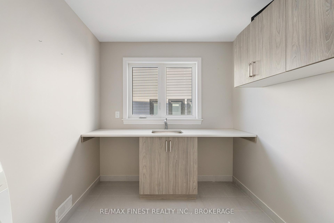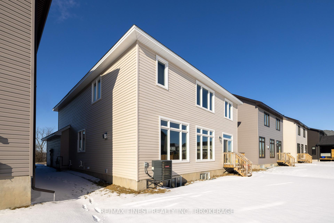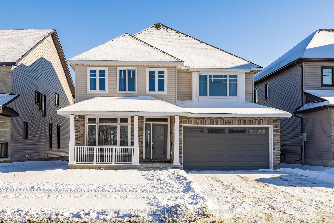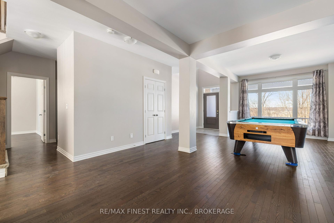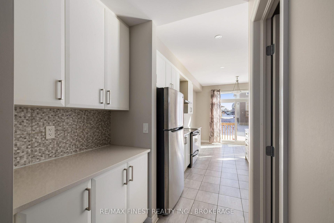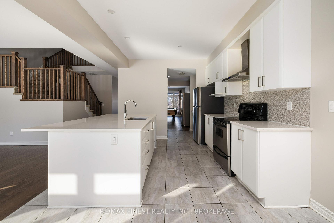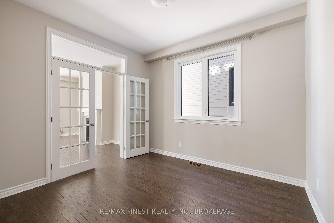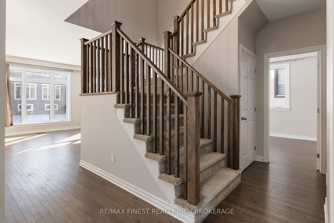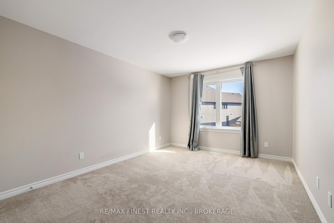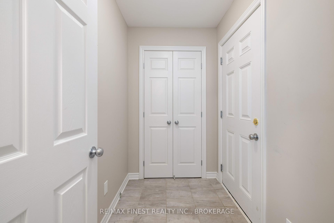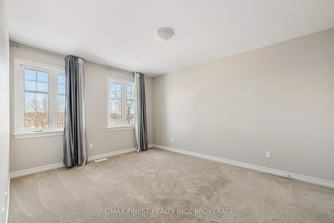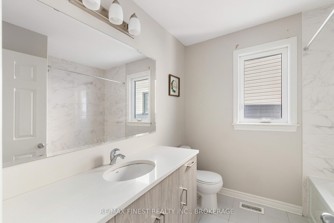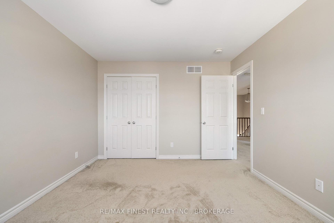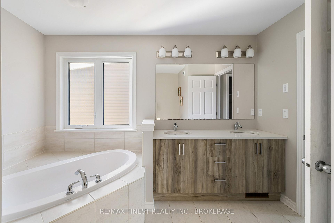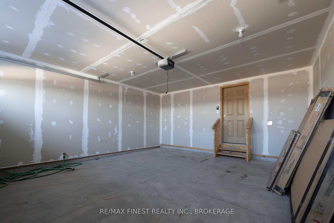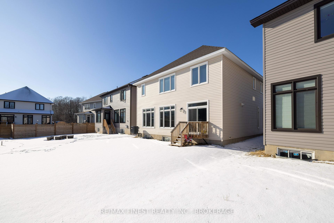$909,900
Available - For Sale
Listing ID: X12000233
1239 Waterside Way , Kingston, K7K 0J1, Frontenac
| 1239 Waterside Way is a stunning 2-year-old (approximately), 3123 (approximately) sqft home built by Tamarack. This detached 2-storey home is thoughtfully designed, offering both style and function. The main floor features a bright and open concept layout with a spacious living and dining area, flex room/office and huge dining room. The gourmet kitchen and butlers pantry are perfect for the home chef, large center island with a breakfast bar makes this space a dream. The front entrance is very spacious, with a large closet to welcome guests. There is a entrance from the garage with mudroom to make everyday family life work. Upstairs, the home continues to impress with a luxurious primary suite featuring a 5-piece ensuite and a walk-in closet. A second primary-sized bedroom with its own 3-piece ensuite offers added flexibility, while two additional generously sized bedrooms share a 5-piece main bathroom. The laundry room is also conveniently located on the upper level. The lower level is currently a blank canvas waiting for you to make it into your perfect Rec/Media/Bedroom space. The backyard provides ample space to bring your outdoor vision to life, whether its a garden, patio, or play area. Located across from scenic green space and the Cataraqui River, this home is perfectly situated in Kingston's east end. Its just a short walk to Riverview Shopping Centre and only minutes from CFB Kingston, RMC, and the vibrant amenities of historic downtown Kingston. This exceptional home offers the perfect combination of comfort, convenience, and natural beauty-don't miss your chance to make it your own! |
| Price | $909,900 |
| Taxes: | $8233.00 |
| Assessment Year: | 2024 |
| Occupancy by: | Vacant |
| Address: | 1239 Waterside Way , Kingston, K7K 0J1, Frontenac |
| Directions/Cross Streets: | Summer Street |
| Rooms: | 14 |
| Bedrooms: | 4 |
| Bedrooms +: | 0 |
| Family Room: | T |
| Basement: | Full, Unfinished |
| Level/Floor | Room | Length(ft) | Width(ft) | Descriptions | |
| Room 1 | Main | Living Ro | 10.76 | 15.48 | |
| Room 2 | Main | Dining Ro | 11.09 | 10.76 | |
| Room 3 | Main | Kitchen | 10.99 | 22.17 | |
| Room 4 | Main | Family Ro | 15.68 | 22.83 | |
| Room 5 | Second | Bedroom | 14.01 | 10.92 | |
| Room 6 | Second | Bedroom | 14.17 | 16.17 | |
| Room 7 | Second | Bedroom | 14.17 | 14.2 | |
| Room 8 | Second | Primary B | 16.83 | 15.84 | Walk-In Closet(s), 5 Pc Ensuite |
| Washroom Type | No. of Pieces | Level |
| Washroom Type 1 | 2 | Ground |
| Washroom Type 2 | 5 | Second |
| Washroom Type 3 | 5 | Second |
| Washroom Type 4 | 3 | Second |
| Washroom Type 5 | 0 |
| Total Area: | 0.00 |
| Approximatly Age: | 0-5 |
| Property Type: | Detached |
| Style: | 2-Storey |
| Exterior: | Brick, Vinyl Siding |
| Garage Type: | Built-In |
| (Parking/)Drive: | Private Do |
| Drive Parking Spaces: | 3 |
| Park #1 | |
| Parking Type: | Private Do |
| Park #2 | |
| Parking Type: | Private Do |
| Pool: | None |
| Approximatly Age: | 0-5 |
| Approximatly Square Footage: | 3000-3500 |
| Property Features: | Golf, Greenbelt/Conserva |
| CAC Included: | N |
| Water Included: | N |
| Cabel TV Included: | N |
| Common Elements Included: | N |
| Heat Included: | N |
| Parking Included: | N |
| Condo Tax Included: | N |
| Building Insurance Included: | N |
| Fireplace/Stove: | N |
| Heat Type: | Forced Air |
| Central Air Conditioning: | None |
| Central Vac: | N |
| Laundry Level: | Syste |
| Ensuite Laundry: | F |
| Elevator Lift: | False |
| Sewers: | Sewer |
| Utilities-Cable: | Y |
| Utilities-Hydro: | Y |
$
%
Years
This calculator is for demonstration purposes only. Always consult a professional
financial advisor before making personal financial decisions.
| Although the information displayed is believed to be accurate, no warranties or representations are made of any kind. |
| RE/MAX FINEST REALTY INC., BROKERAGE |
|
|

HANIF ARKIAN
Broker
Dir:
416-871-6060
Bus:
416-798-7777
Fax:
905-660-5393
| Virtual Tour | Book Showing | Email a Friend |
Jump To:
At a Glance:
| Type: | Freehold - Detached |
| Area: | Frontenac |
| Municipality: | Kingston |
| Neighbourhood: | 13 - Kingston East (Incl Barret Crt) |
| Style: | 2-Storey |
| Approximate Age: | 0-5 |
| Tax: | $8,233 |
| Beds: | 4 |
| Baths: | 4 |
| Fireplace: | N |
| Pool: | None |
Locatin Map:
Payment Calculator:


