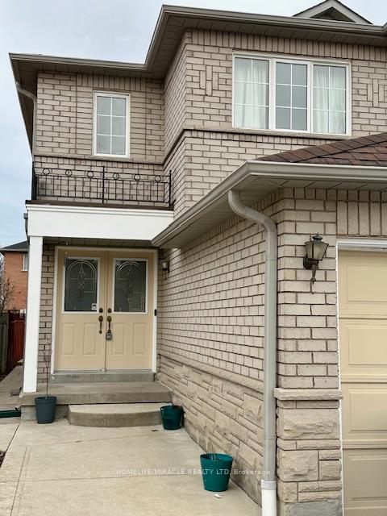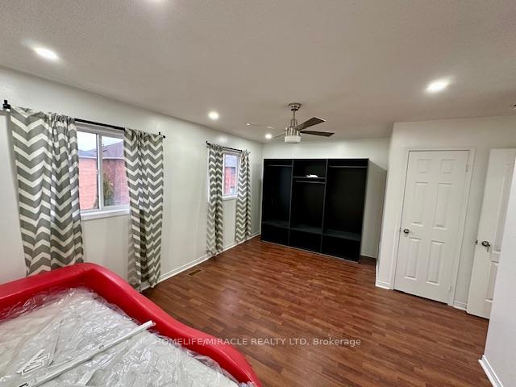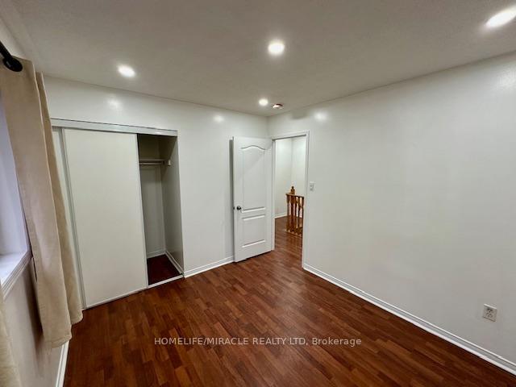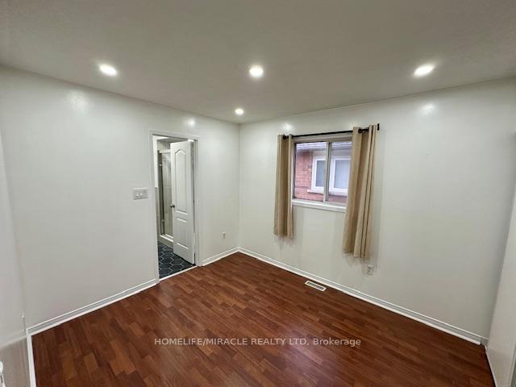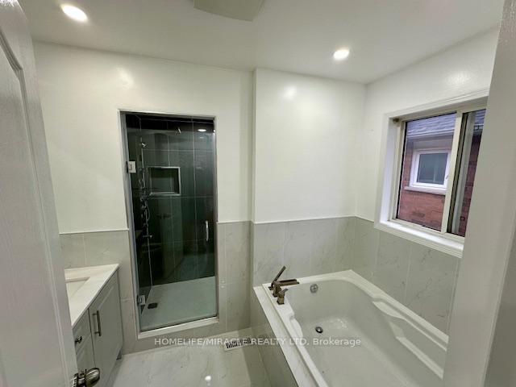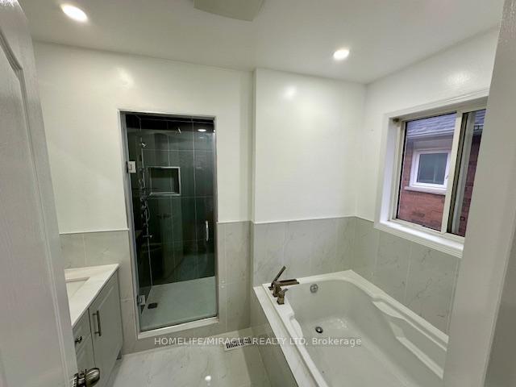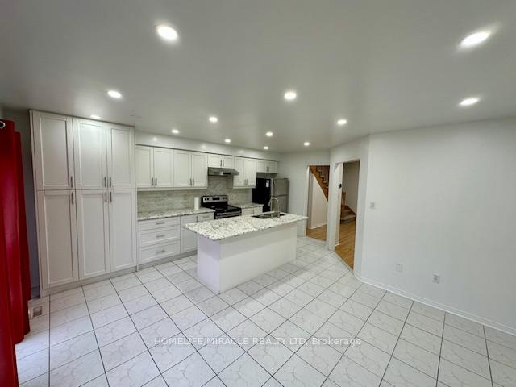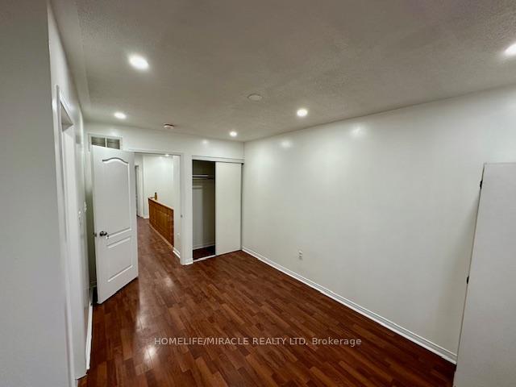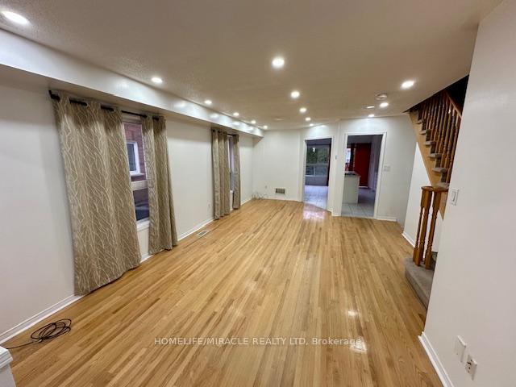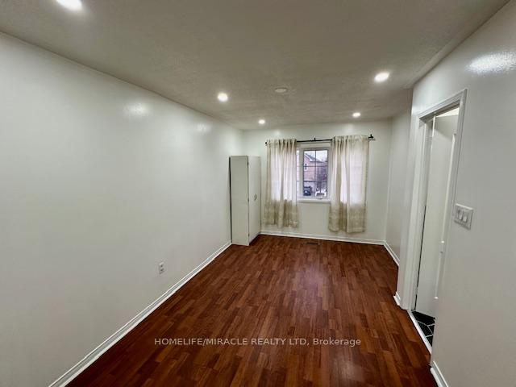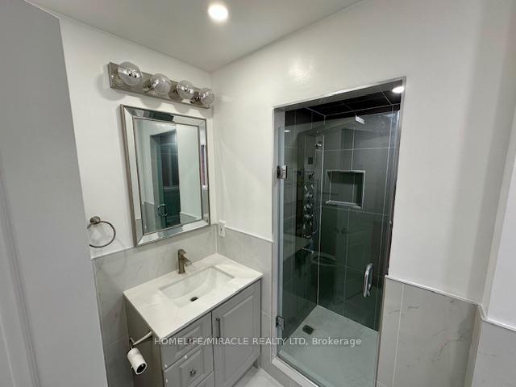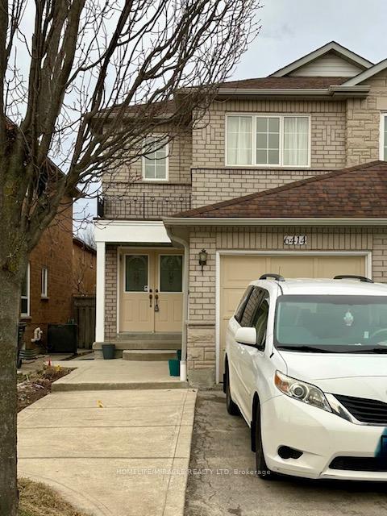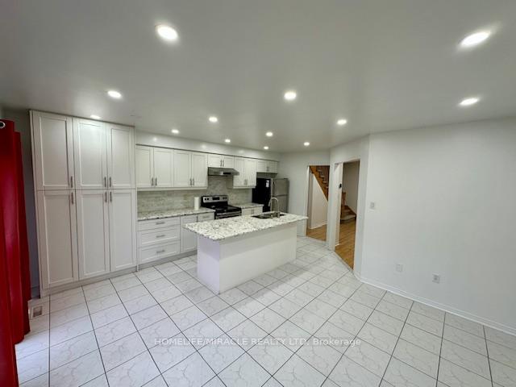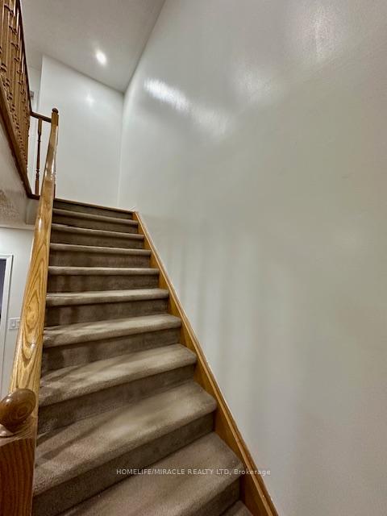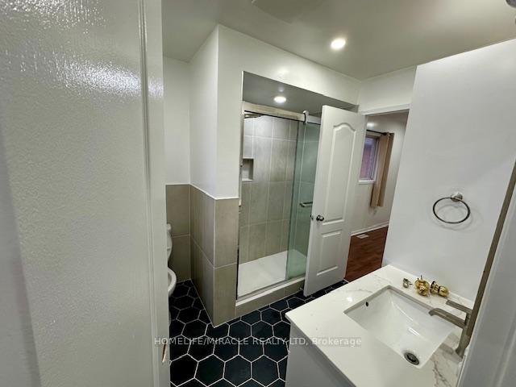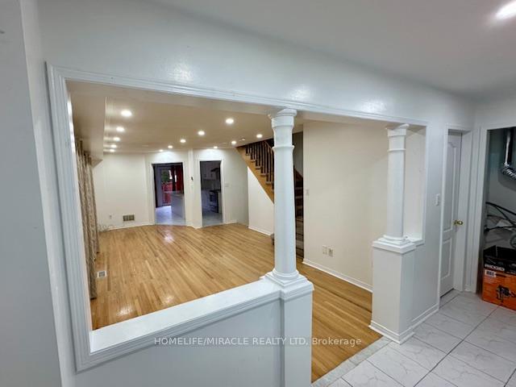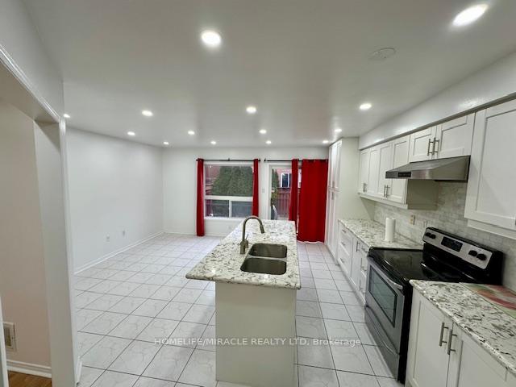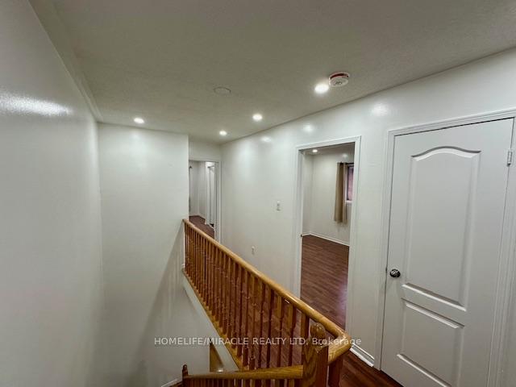$3,000
Available - For Rent
Listing ID: W12059196
6414 Hampden Woods Road , Mississauga, L5N 7V3, Peel
| Beautiful 3 Bed 3 washroom semi-detached house available for lease. Separate Living, dining and family room, upgraded kitchen with white cabinets, quartz counter top, marble backsplash, extra wide central island and lots of pantry space. Kitchen and family room overlooks to the backyard. Spacious Master bedroom includes walk-in closet and renovated 5 pc washroom with shower panels. Other 2 bedrooms are also good size and share a jack and jill washroom with shower panel.2 Parking Spots included 1 Parking In Garage and 1 on drive way. 3rd parking on drive way to be shared with basement tenant. Close To Schools, Plaza, Transit. Parks, Go Station**EXTRAS** All Elf's, Fridge, Stove, Dishwasher, Washer, Dryer. Tenants pay 70% utilities. |
| Price | $3,000 |
| Taxes: | $0.00 |
| Occupancy by: | Vacant |
| Address: | 6414 Hampden Woods Road , Mississauga, L5N 7V3, Peel |
| Directions/Cross Streets: | Britannia Rd and Ninth Line |
| Rooms: | 5 |
| Bedrooms: | 3 |
| Bedrooms +: | 0 |
| Family Room: | T |
| Basement: | None |
| Furnished: | Unfu |
| Level/Floor | Room | Length(ft) | Width(ft) | Descriptions | |
| Room 1 | Main | Living Ro | 21.98 | 12.99 | Hardwood Floor, Large Window |
| Room 2 | Main | Dining Ro | 5.97 | 12.99 | Hardwood Floor, Large Window |
| Room 3 | Main | Kitchen | 10 | 7.97 | Ceramic Floor, Sliding Doors |
| Room 4 | Main | Breakfast | 11.41 | 7.97 | Ceramic Floor, Sliding Doors, Combined w/Kitchen |
| Room 5 | Main | Family Ro | 7.97 | 7.97 | Ceramic Floor, Large Window |
| Room 6 | Second | Bedroom 2 | 8.99 | 14.99 | Laminate, Semi Ensuite |
| Room 7 | Second | Primary B | 11.97 | 16.99 | Laminate, 5 Pc Ensuite |
| Room 8 | Second | Bedroom 3 | 8.99 | 10.99 | Laminate, Semi Ensuite |
| Washroom Type | No. of Pieces | Level |
| Washroom Type 1 | 2 | Main |
| Washroom Type 2 | 4 | Second |
| Washroom Type 3 | 5 | Second |
| Washroom Type 4 | 0 | |
| Washroom Type 5 | 0 |
| Total Area: | 0.00 |
| Approximatly Age: | 16-30 |
| Property Type: | Semi-Detached |
| Style: | 2-Storey |
| Exterior: | Brick |
| Garage Type: | Built-In |
| (Parking/)Drive: | Available |
| Drive Parking Spaces: | 1 |
| Park #1 | |
| Parking Type: | Available |
| Park #2 | |
| Parking Type: | Available |
| Pool: | None |
| Laundry Access: | Inside |
| Approximatly Age: | 16-30 |
| Approximatly Square Footage: | 1500-2000 |
| Property Features: | Electric Car, Fenced Yard |
| CAC Included: | N |
| Water Included: | N |
| Cabel TV Included: | N |
| Common Elements Included: | N |
| Heat Included: | N |
| Parking Included: | Y |
| Condo Tax Included: | N |
| Building Insurance Included: | N |
| Fireplace/Stove: | N |
| Heat Type: | Forced Air |
| Central Air Conditioning: | Central Air |
| Central Vac: | Y |
| Laundry Level: | Syste |
| Ensuite Laundry: | F |
| Sewers: | Sewer |
| Although the information displayed is believed to be accurate, no warranties or representations are made of any kind. |
| HOMELIFE/MIRACLE REALTY LTD |
|
|

HANIF ARKIAN
Broker
Dir:
416-871-6060
Bus:
416-798-7777
Fax:
905-660-5393
| Book Showing | Email a Friend |
Jump To:
At a Glance:
| Type: | Freehold - Semi-Detached |
| Area: | Peel |
| Municipality: | Mississauga |
| Neighbourhood: | Lisgar |
| Style: | 2-Storey |
| Approximate Age: | 16-30 |
| Beds: | 3 |
| Baths: | 3 |
| Fireplace: | N |
| Pool: | None |
Locatin Map:

