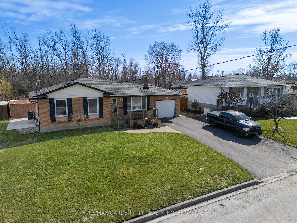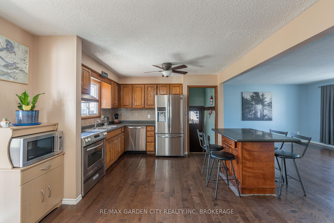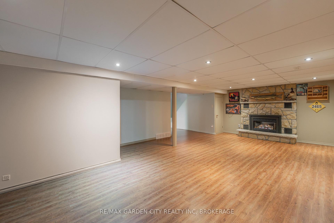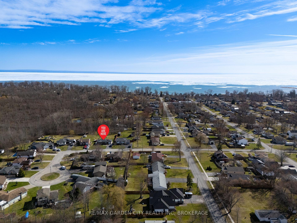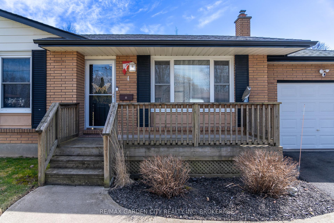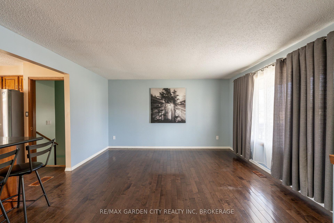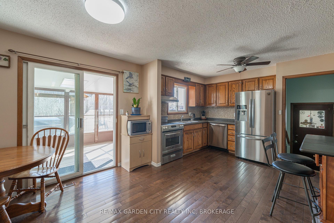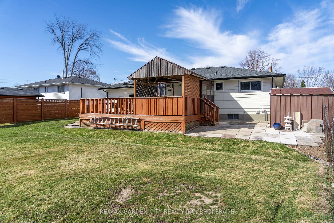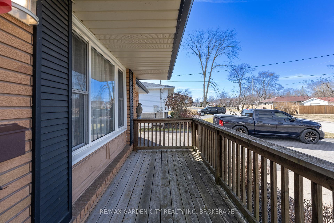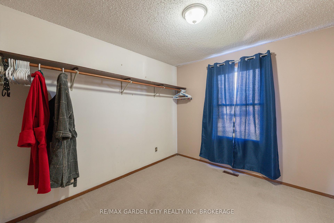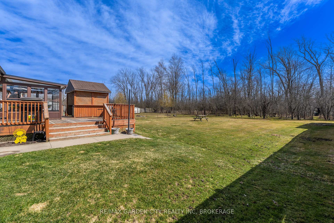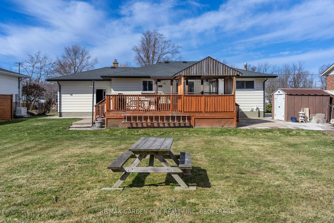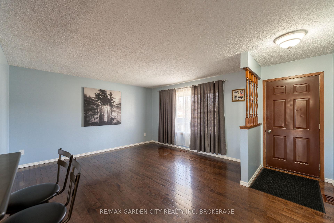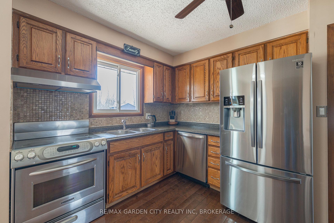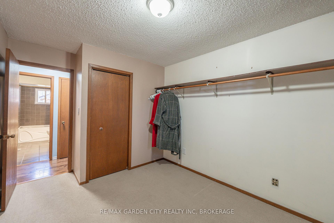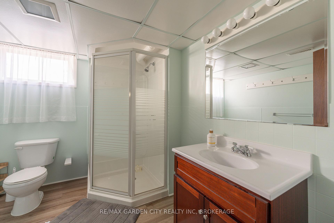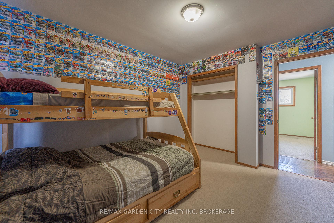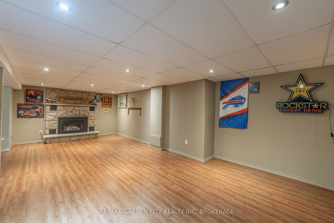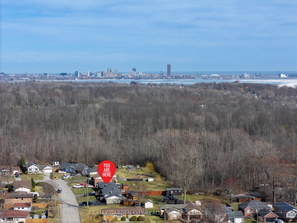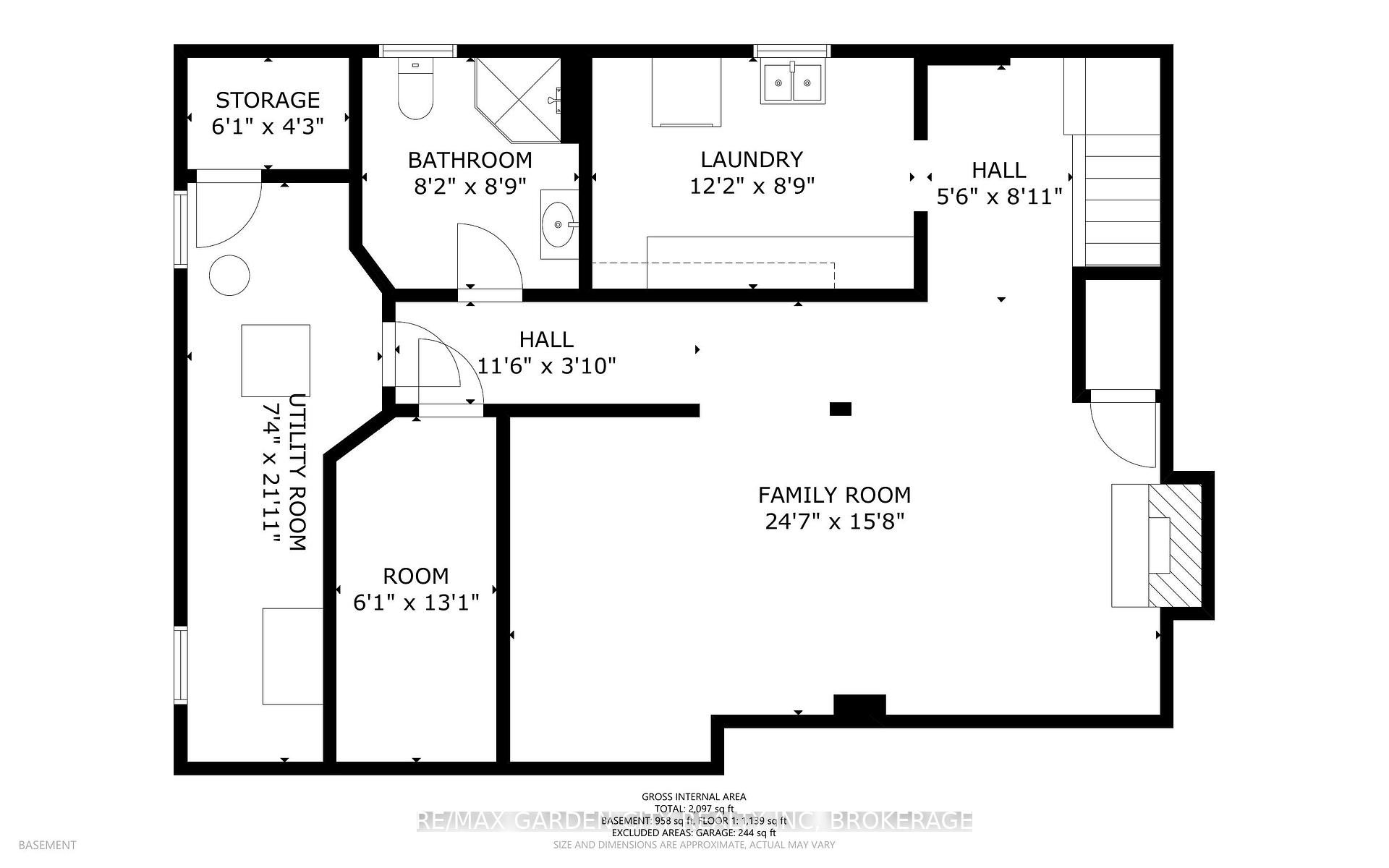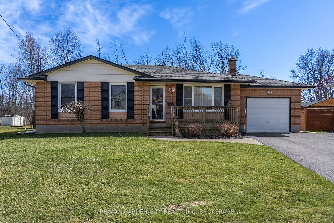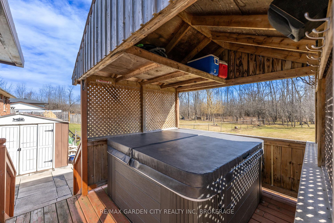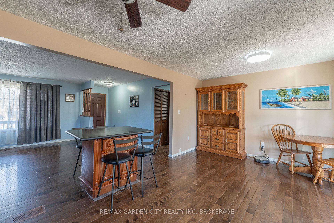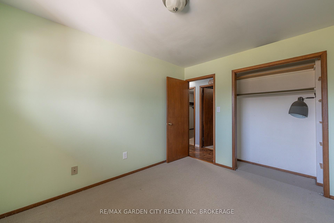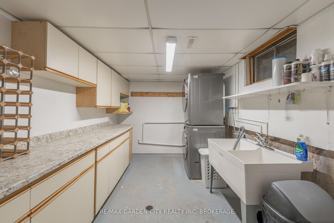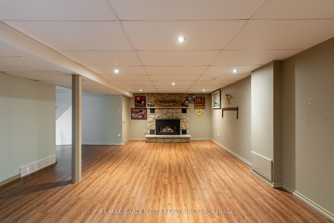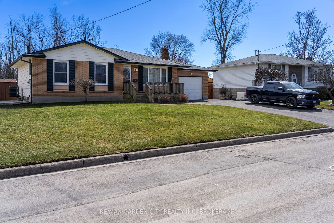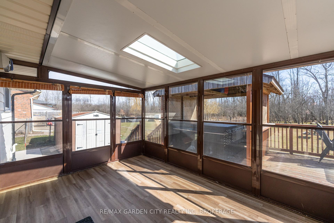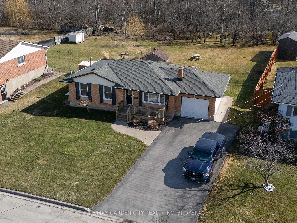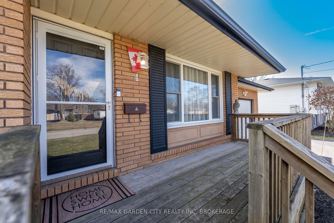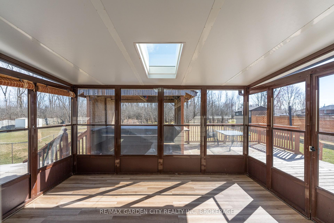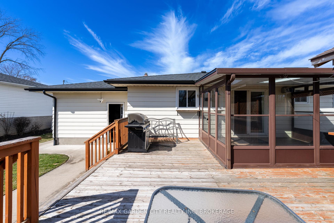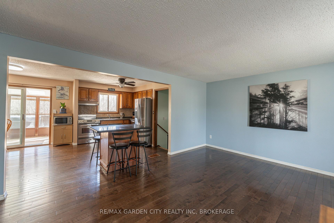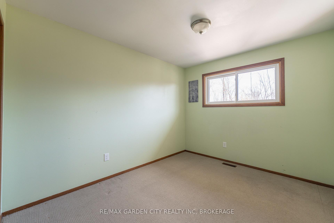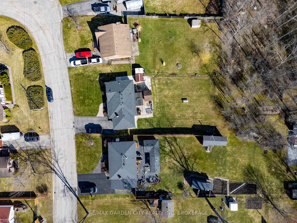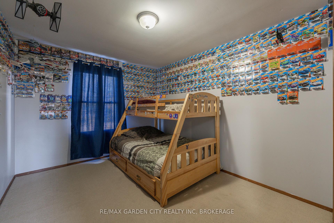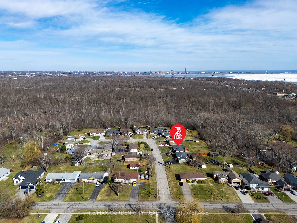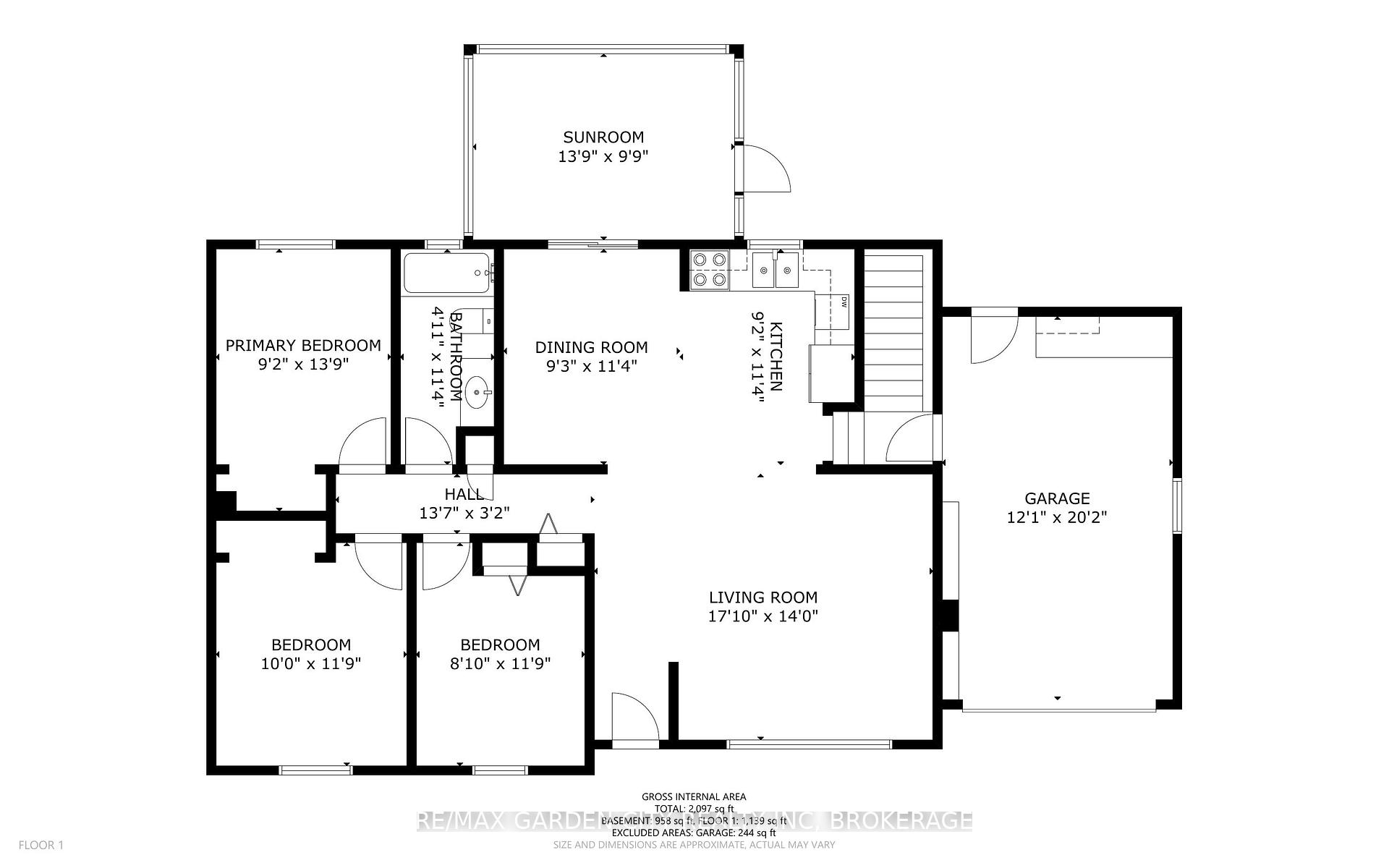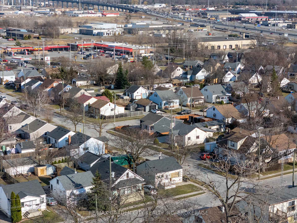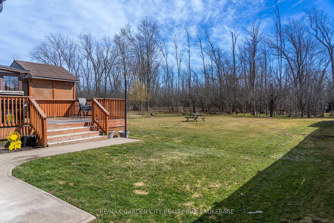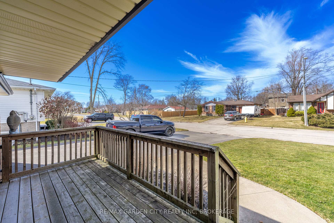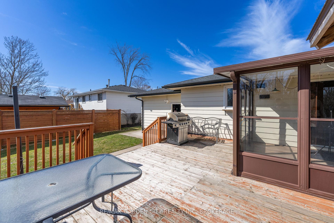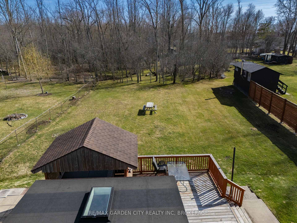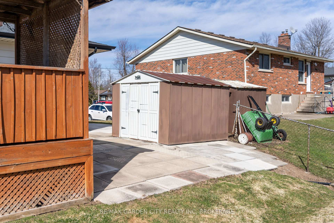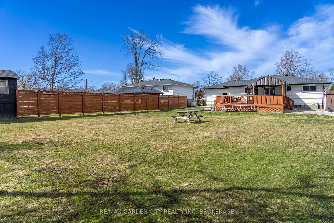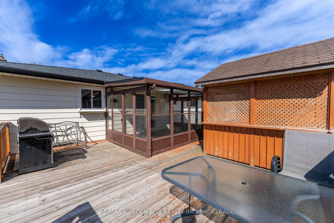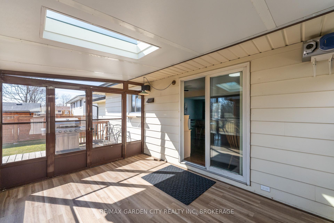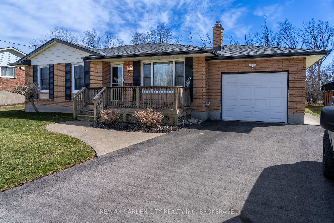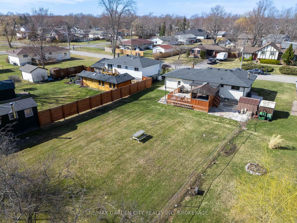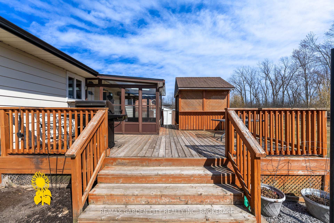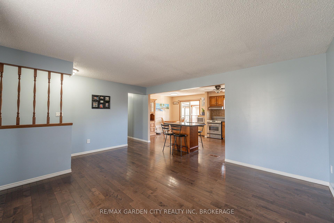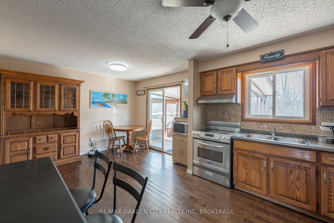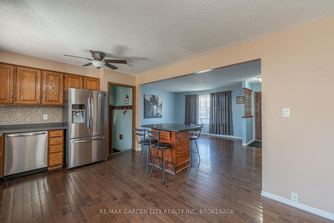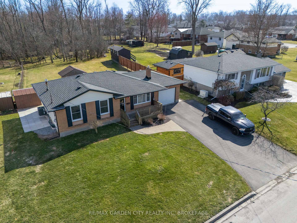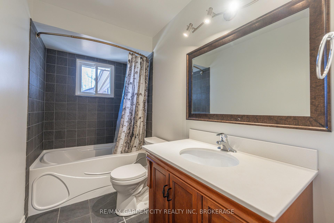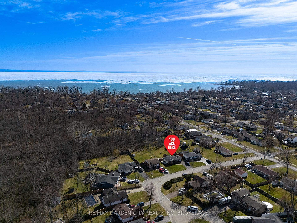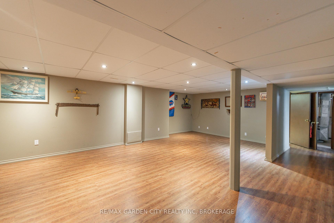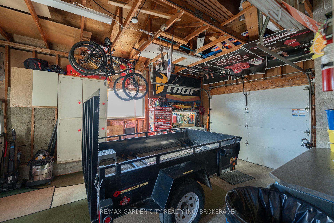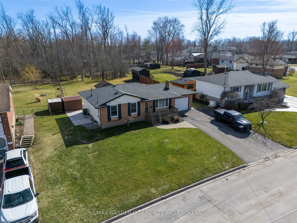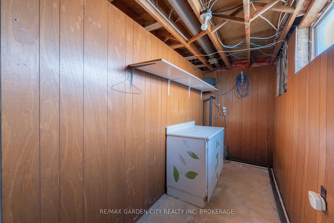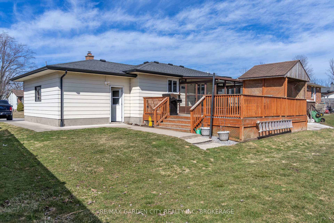$699,900
Available - For Sale
Listing ID: X12059197
4 Englewood Cour , Fort Erie, L2A 5X5, Niagara
| Located in a desirable, family-oriented neighborhood, this home offers piece and quiet without sacrificing convenience. Backing onto green space, you'll enjoy nature views and added privacy-perfect for morning coffee or evening gatherings. HIGHLIGHTS, spacious open concept kitchen & living room, large principal rooms throughout, finished basement with additional full bathroom, huge backyard with wooden deck, sunroom and gazebo, hot tub, great for summer BBQ's, family gatherings and entertaining. Don't miss this incredible family home in a sought after neighborhood that truly has it all-inside and out. Book your showing today!! |
| Price | $699,900 |
| Taxes: | $3658.00 |
| Assessment Year: | 2024 |
| Occupancy by: | Vacant |
| Address: | 4 Englewood Cour , Fort Erie, L2A 5X5, Niagara |
| Directions/Cross Streets: | Garrison Road to the North and Dominion Road to the South of property |
| Rooms: | 0 |
| Bedrooms: | 3 |
| Bedrooms +: | 0 |
| Family Room: | T |
| Basement: | Finished |
| Level/Floor | Room | Length(ft) | Width(ft) | Descriptions | |
| Room 1 | Main | Primary B | 13.87 | 9.18 | |
| Room 2 | Main | Bedroom 2 | 11.87 | 9.97 | |
| Room 3 | Main | Bedroom 3 | 11.87 | 8.07 | |
| Room 4 | Main | Living Ro | 13.97 | 17.09 | |
| Room 5 | Main | Kitchen | 11.38 | 9.18 | |
| Room 6 | Main | Dining Ro | 11.38 | 9.28 | |
| Room 7 | Main | Bathroom | 11.38 | 4.1 | |
| Room 8 | Main | Sunroom | 9.87 | 13.87 | |
| Room 9 | Basement | Family Ro | 15.78 | 24.67 | |
| Room 10 | Basement | Other | 13.09 | 6.07 | |
| Room 11 | Basement | Utility R | 21.09 | 7.38 | |
| Room 12 | Basement | Other | 4.3 | 6.07 | |
| Room 13 | Basement | Bathroom | 8.89 | 8.17 | |
| Room 14 | Basement | Laundry | 8.89 | 12.17 |
| Washroom Type | No. of Pieces | Level |
| Washroom Type 1 | 4 | |
| Washroom Type 2 | 4 | |
| Washroom Type 3 | 0 | |
| Washroom Type 4 | 0 | |
| Washroom Type 5 | 0 |
| Total Area: | 0.00 |
| Approximatly Age: | 31-50 |
| Property Type: | Detached |
| Style: | Bungalow-Raised |
| Exterior: | Brick, Vinyl Siding |
| Garage Type: | Attached |
| (Parking/)Drive: | Private Do |
| Drive Parking Spaces: | 4 |
| Park #1 | |
| Parking Type: | Private Do |
| Park #2 | |
| Parking Type: | Private Do |
| Pool: | None |
| Approximatly Age: | 31-50 |
| CAC Included: | N |
| Water Included: | N |
| Cabel TV Included: | N |
| Common Elements Included: | N |
| Heat Included: | N |
| Parking Included: | N |
| Condo Tax Included: | N |
| Building Insurance Included: | N |
| Fireplace/Stove: | N |
| Heat Type: | Forced Air |
| Central Air Conditioning: | Central Air |
| Central Vac: | N |
| Laundry Level: | Syste |
| Ensuite Laundry: | F |
| Elevator Lift: | False |
| Sewers: | Sewer |
| Utilities-Cable: | Y |
| Utilities-Hydro: | Y |
$
%
Years
This calculator is for demonstration purposes only. Always consult a professional
financial advisor before making personal financial decisions.
| Although the information displayed is believed to be accurate, no warranties or representations are made of any kind. |
| RE/MAX GARDEN CITY REALTY INC, BROKERAGE |
|
|

HANIF ARKIAN
Broker
Dir:
416-871-6060
Bus:
416-798-7777
Fax:
905-660-5393
| Book Showing | Email a Friend |
Jump To:
At a Glance:
| Type: | Freehold - Detached |
| Area: | Niagara |
| Municipality: | Fort Erie |
| Neighbourhood: | 334 - Crescent Park |
| Style: | Bungalow-Raised |
| Approximate Age: | 31-50 |
| Tax: | $3,658 |
| Beds: | 3 |
| Baths: | 2 |
| Fireplace: | N |
| Pool: | None |
Locatin Map:
Payment Calculator:

