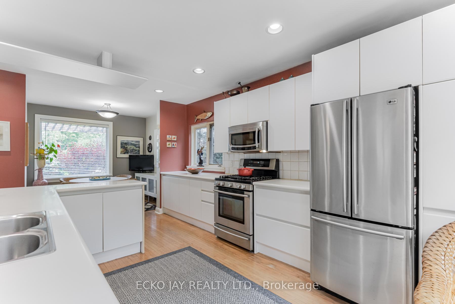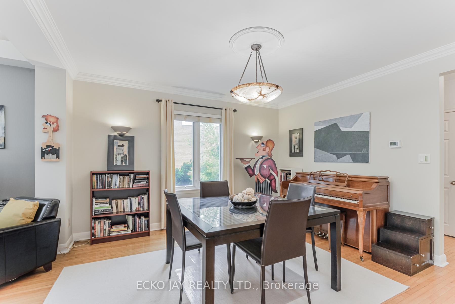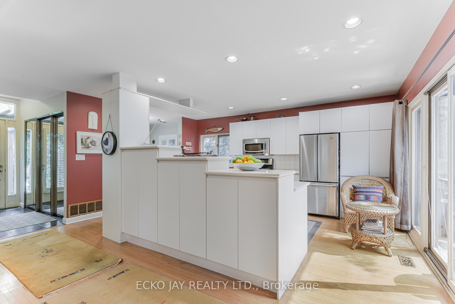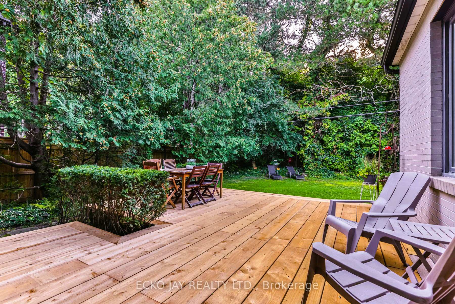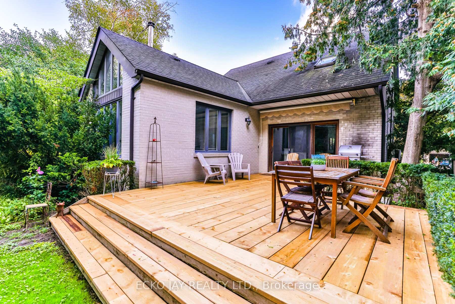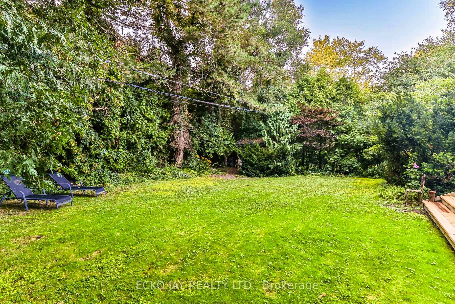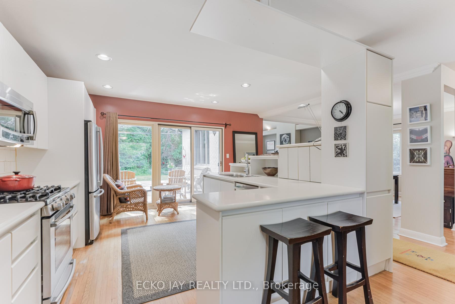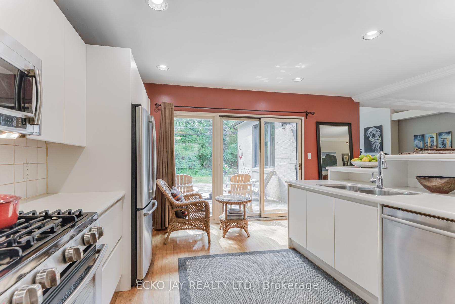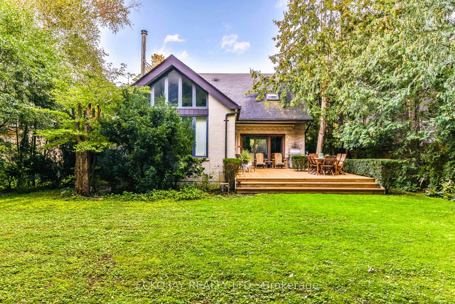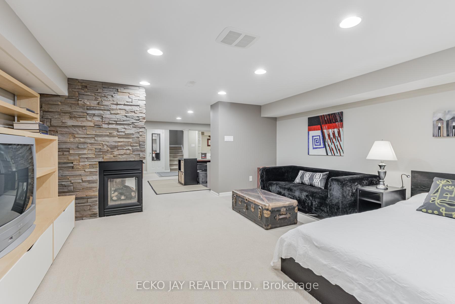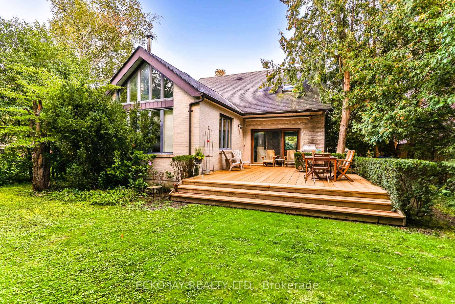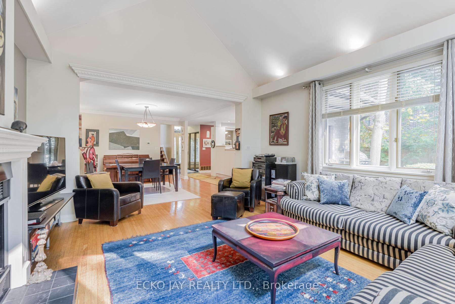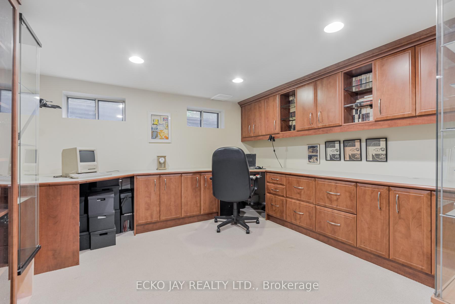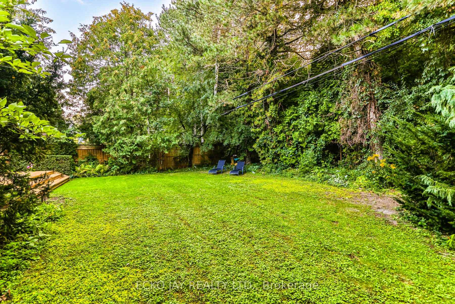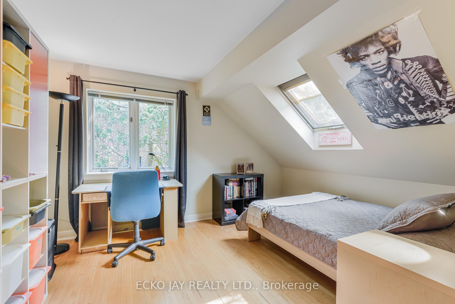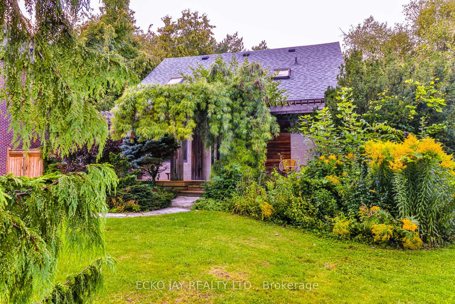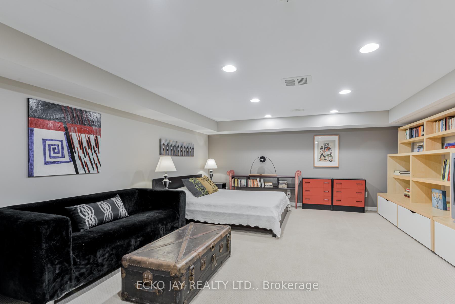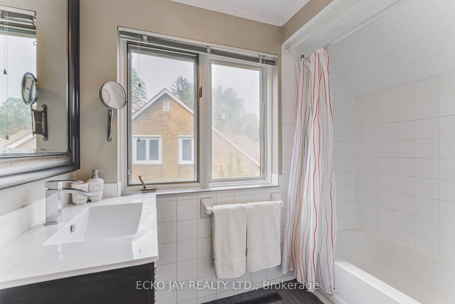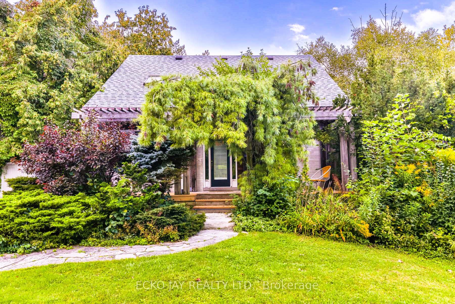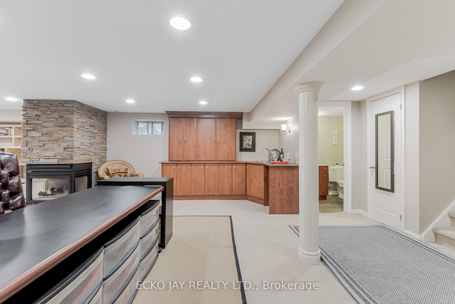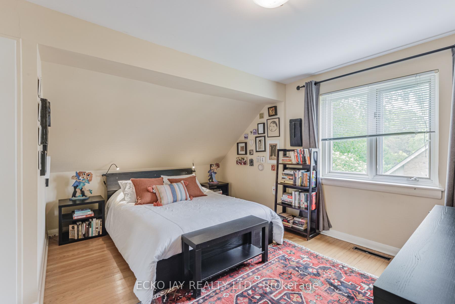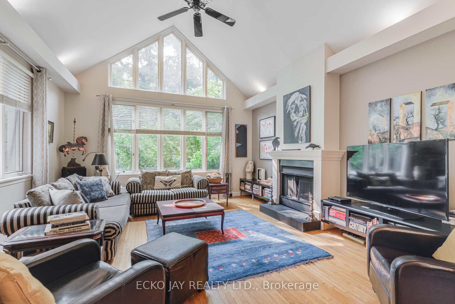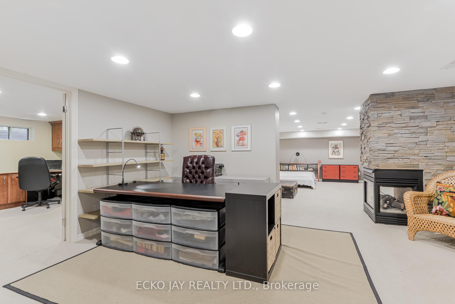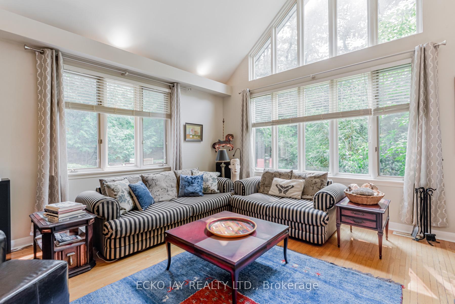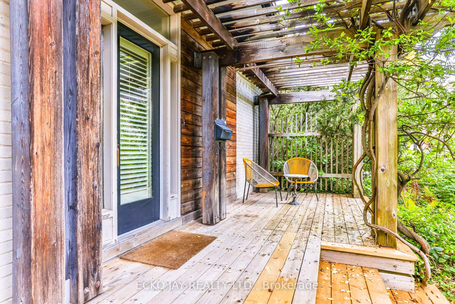$4,650
Available - For Rent
Listing ID: C12059199
32 Addison Cres , Toronto, M3B 1K8, Toronto
| Like Being In The Country! Backs on to the Don Mills walking trail. Serene, calming setting. Enjoy the beautiful 4-season view from this charming 3+2-bedroom, open concept, sun-filled home with a stunning family room addition with cathedral ceilings, walk-out to a very large, private, relaxing deck, home-office potential, large finished basement and more, on a huge, park-like, pie-shaped lot situated on a quiet, much sought-after crescent in the heart of Don Mills. 2 Additions. 3,182 square feet of total living space. Cottage living in the city. Bright & cheerful home. Ideal for family and entertaining. Close to good private schools, Norman Ingram School and Don Mills Collegiate. Walking distance to all amenities - Shops at Don Mills, library and TTC. Direct bus to subway. Minutes to DVP and 401. |
| Price | $4,650 |
| Taxes: | $0.00 |
| Occupancy by: | Vacant |
| Address: | 32 Addison Cres , Toronto, M3B 1K8, Toronto |
| Directions/Cross Streets: | Don Mills/Lawrence/The Donway |
| Rooms: | 7 |
| Rooms +: | 4 |
| Bedrooms: | 3 |
| Bedrooms +: | 2 |
| Family Room: | T |
| Basement: | Finished |
| Furnished: | Unfu |
| Level/Floor | Room | Length(ft) | Width(ft) | Descriptions | |
| Room 1 | Main | Foyer | 8.59 | 4.4 | Mirrored Closet, Ceramic Floor, Pot Lights |
| Room 2 | Main | Living Ro | 12.99 | 12.37 | Open Concept, Hardwood Floor, Crown Moulding |
| Room 3 | Main | Dining Ro | 9.38 | 7.68 | Picture Window, Hardwood Floor, Open Concept |
| Room 4 | Main | Kitchen | 17.48 | 16.7 | Renovated, Family Size Kitchen, W/O To Deck |
| Room 5 | Main | Family Ro | 16.99 | 15.48 | Cathedral Ceiling(s), Fireplace, Overlooks Garden |
| Room 6 | Upper | Primary B | 13.97 | 9.97 | Double Closet, Hardwood Floor, Linen Closet |
| Room 7 | Upper | Bedroom 2 | 12.89 | 10.36 | Skylight, Walk-In Closet(s), Hardwood Floor |
| Room 8 | Upper | Bedroom 3 | 12.1 | 9.09 | Skylight, Double Closet, Hardwood Floor |
| Room 9 | Lower | Bedroom 4 | 16.56 | 13.12 | Combined w/Sitting, Stone Fireplace, Pot Lights |
| Room 10 | Lower | Office | 17.68 | 16.56 | Stone Fireplace, Open Concept, B/I Shelves |
| Room 11 | Lower | Bedroom 5 | 11.78 | 11.09 | French Doors, B/I Shelves, Pot Lights |
| Room 12 | Lower | Utility R | 16.37 | 6.1 | French Doors, Double Closet, Pot Lights |
| Washroom Type | No. of Pieces | Level |
| Washroom Type 1 | 4 | |
| Washroom Type 2 | 3 | |
| Washroom Type 3 | 2 | |
| Washroom Type 4 | 0 | |
| Washroom Type 5 | 0 |
| Total Area: | 0.00 |
| Property Type: | Detached |
| Style: | 1 1/2 Storey |
| Exterior: | Brick |
| Garage Type: | None |
| (Parking/)Drive: | Private |
| Drive Parking Spaces: | 4 |
| Park #1 | |
| Parking Type: | Private |
| Park #2 | |
| Parking Type: | Private |
| Pool: | None |
| Laundry Access: | Ensuite |
| CAC Included: | N |
| Water Included: | N |
| Cabel TV Included: | N |
| Common Elements Included: | Y |
| Heat Included: | N |
| Parking Included: | Y |
| Condo Tax Included: | N |
| Building Insurance Included: | N |
| Fireplace/Stove: | Y |
| Heat Type: | Forced Air |
| Central Air Conditioning: | Central Air |
| Central Vac: | N |
| Laundry Level: | Syste |
| Ensuite Laundry: | F |
| Sewers: | Sewer |
| Although the information displayed is believed to be accurate, no warranties or representations are made of any kind. |
| ECKO JAY REALTY LTD. |
|
|

HANIF ARKIAN
Broker
Dir:
416-871-6060
Bus:
416-798-7777
Fax:
905-660-5393
| Book Showing | Email a Friend |
Jump To:
At a Glance:
| Type: | Freehold - Detached |
| Area: | Toronto |
| Municipality: | Toronto C13 |
| Neighbourhood: | Banbury-Don Mills |
| Style: | 1 1/2 Storey |
| Beds: | 3+2 |
| Baths: | 3 |
| Fireplace: | Y |
| Pool: | None |
Locatin Map:

