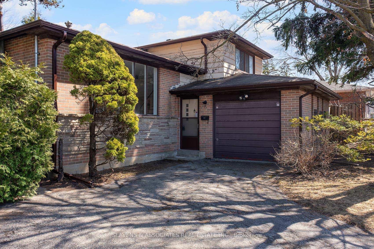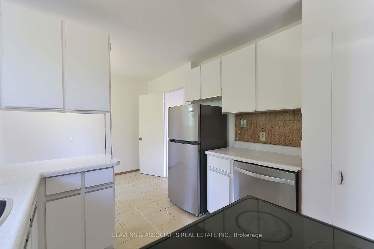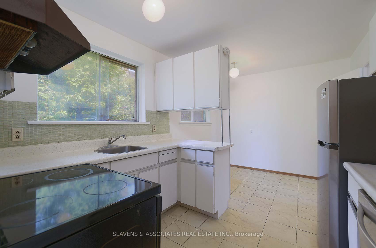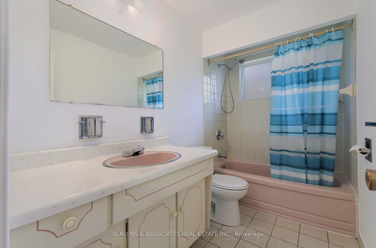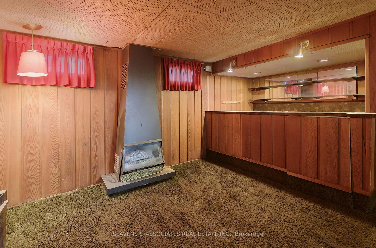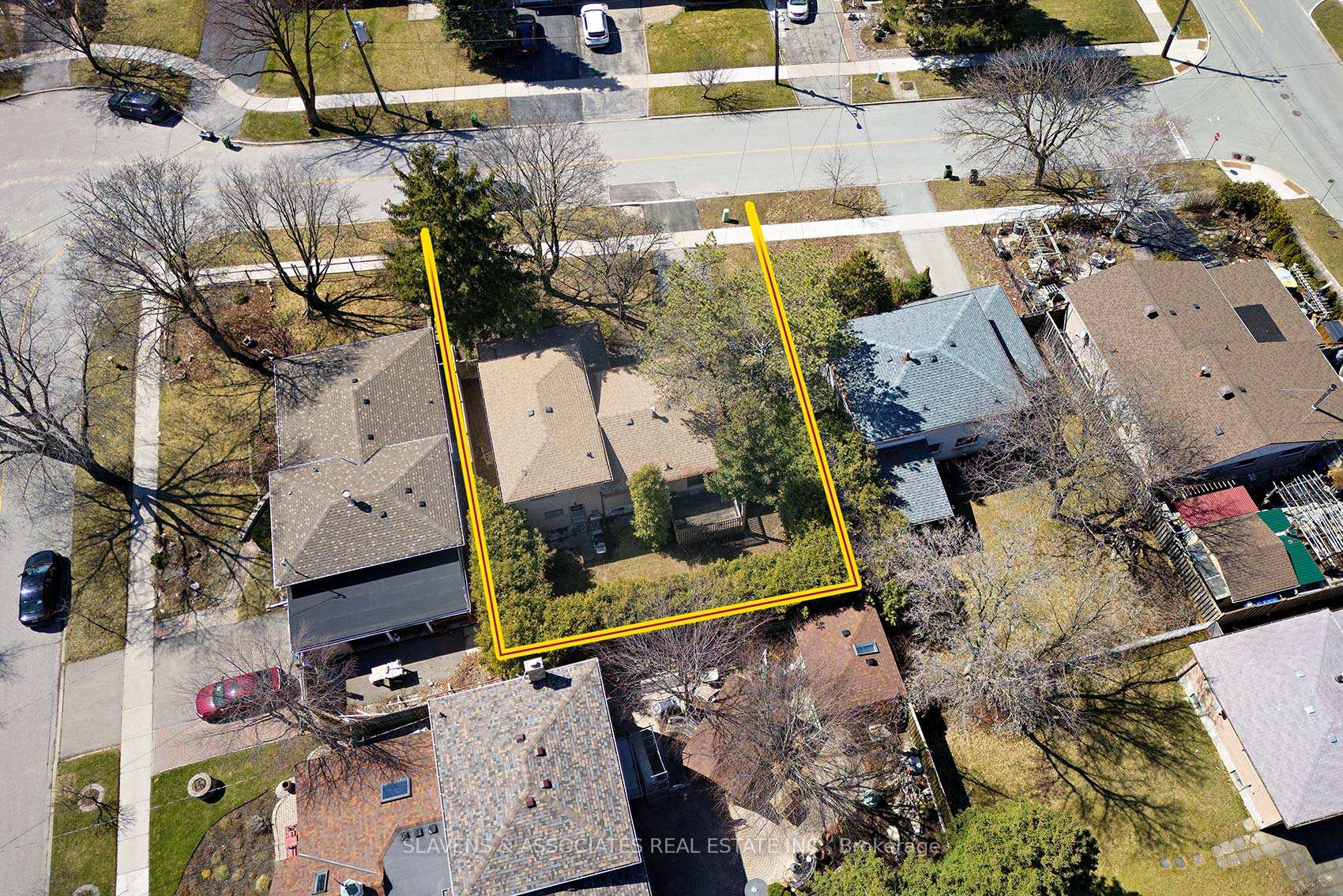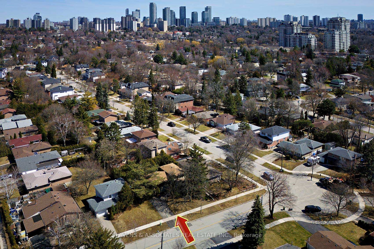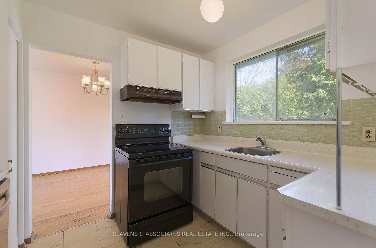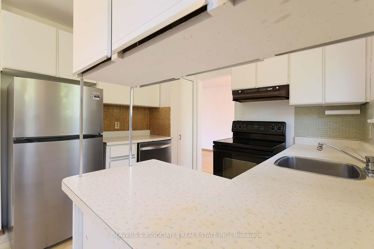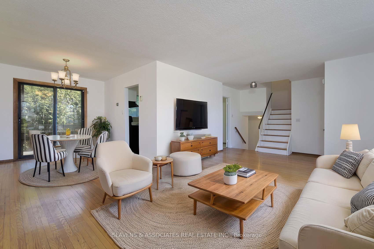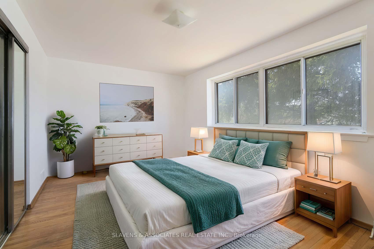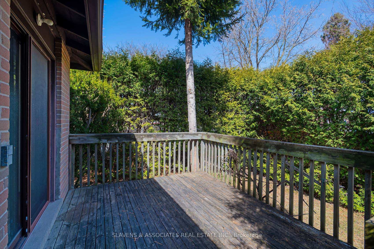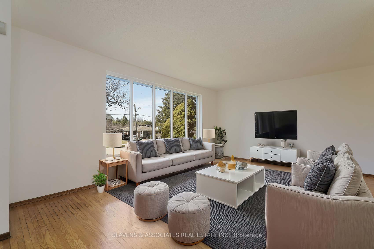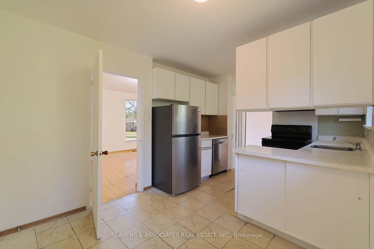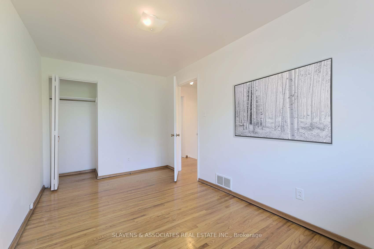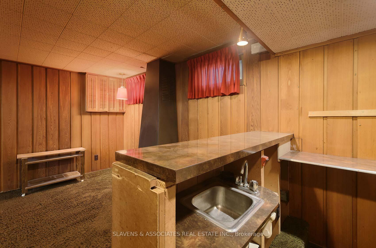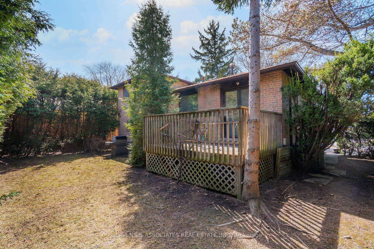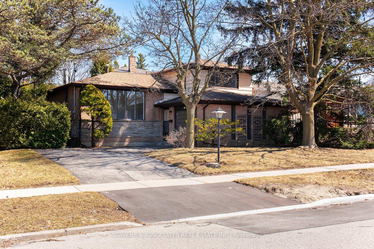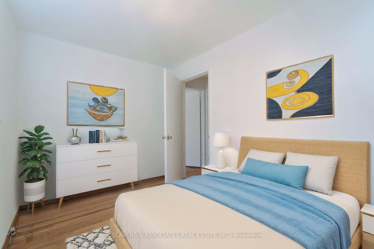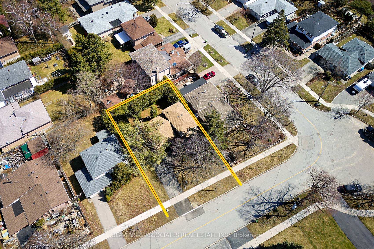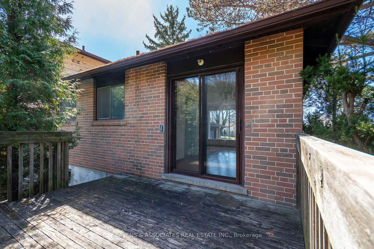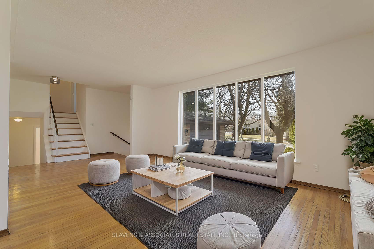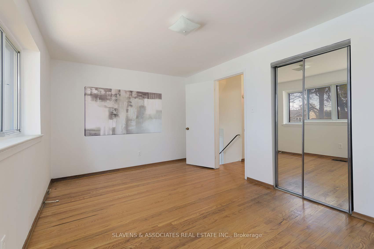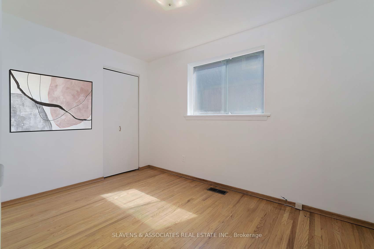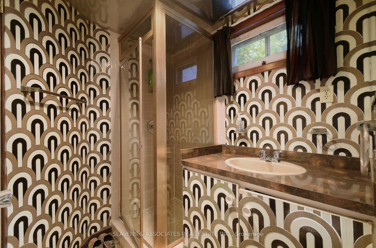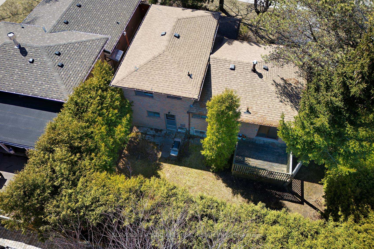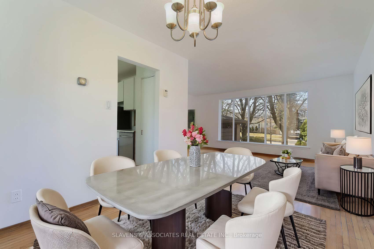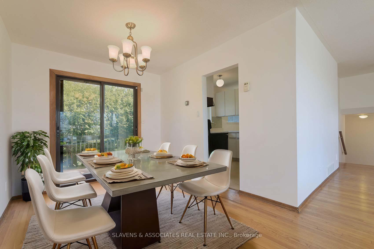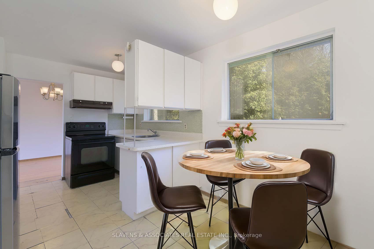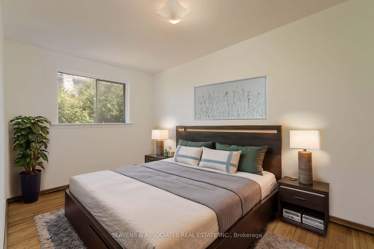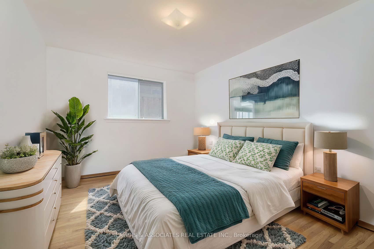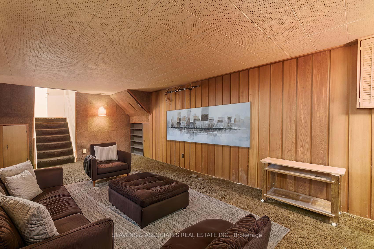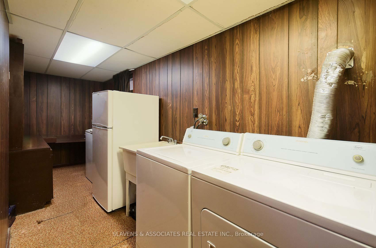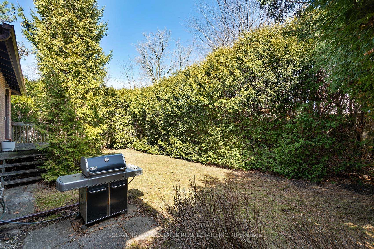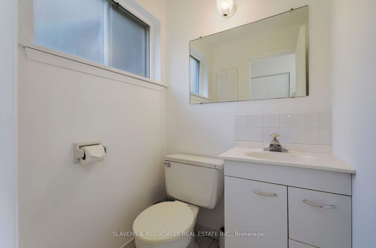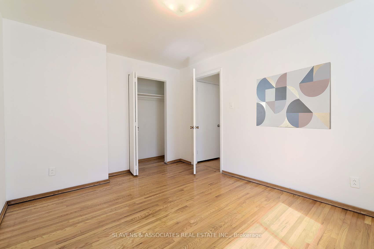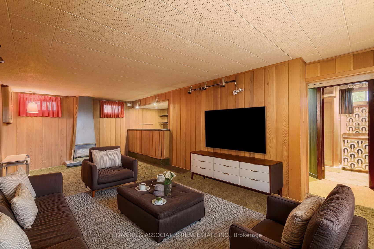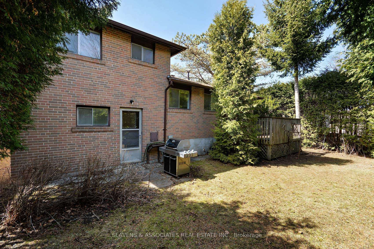$1,199,000
Available - For Sale
Listing ID: C12059201
6 Grove Park Cres , Toronto, M2J 2C8, Toronto
| Quietly tucked into a beautiful tree-lined, traffic-free crescent in a wonderful, high-demand North York neighbourhood, 6 Grove Park Cres. sits on a lush 60 foot lot. A much-loved family home that offers the right buyer unbeatable value and a wonderful opportunity to renovate and enjoy. A FANTASTIC location close to the 401 / 404, within walking distance of the Leslie Subway station on the Sheppard Line, close to Bayview Village, Fairview Mall, Go Station and more. A charming 4 bedroom, 3 bathroom side split with hardwood floors, fenced-in lush backyard with a lovely deck for relaxing and entertaining. The house features a built-in single-car garage with 3 additional spaces for driveway parking, and a finished basement with a built-in bar. The combined living room, dining room has a large picture window which brings in lots of sunlight and offers a warm and inviting atmosphere for family gatherings and entertaining guests. Don't miss out on this rare chance to own a well-located, much loved family home in North York! Schedule your tour today and envision the endless possibilities that await you at 6 Grove Park Crescent. |
| Price | $1,199,000 |
| Taxes: | $6573.51 |
| Occupancy by: | Vacant |
| Address: | 6 Grove Park Cres , Toronto, M2J 2C8, Toronto |
| Directions/Cross Streets: | Leslie St & Sheppard Ave |
| Rooms: | 7 |
| Rooms +: | 1 |
| Bedrooms: | 4 |
| Bedrooms +: | 0 |
| Family Room: | T |
| Basement: | Finished |
| Level/Floor | Room | Length(ft) | Width(ft) | Descriptions | |
| Room 1 | Flat | Living Ro | 17.55 | 11.97 | L-Shaped Room, Combined w/Dining, Hardwood Floor |
| Room 2 | Flat | Dining Ro | 10.04 | 8.72 | W/O To Deck, Combined w/Living, Hardwood Floor |
| Room 3 | Flat | Kitchen | 9.58 | 8 | W/O To Deck, Eat-in Kitchen, Ceramic Floor |
| Room 4 | Second | Bedroom | 14.96 | 9.71 | Hardwood Floor, Closet, Window |
| Room 5 | Second | Bedroom 2 | 13.64 | 8.07 | Hardwood Floor, Closet, Window |
| Room 6 | Main | Bedroom 3 | 11.32 | 7.81 | Hardwood Floor, Closet, Window |
| Room 7 | Main | Bedroom 4 | 12.6 | 9.87 | Hardwood Floor, Closet, Window |
| Room 8 | Lower | Recreatio | 22.47 | 11.09 | Broadloom, Gas Fireplace, Panelled |
| Washroom Type | No. of Pieces | Level |
| Washroom Type 1 | 4 | Second |
| Washroom Type 2 | 2 | Flat |
| Washroom Type 3 | 3 | Basement |
| Washroom Type 4 | 0 | |
| Washroom Type 5 | 0 | |
| Washroom Type 6 | 4 | Second |
| Washroom Type 7 | 2 | Flat |
| Washroom Type 8 | 3 | Basement |
| Washroom Type 9 | 0 | |
| Washroom Type 10 | 0 |
| Total Area: | 0.00 |
| Property Type: | Detached |
| Style: | Sidesplit 3 |
| Exterior: | Brick |
| Garage Type: | Attached |
| (Parking/)Drive: | Private Do |
| Drive Parking Spaces: | 3 |
| Park #1 | |
| Parking Type: | Private Do |
| Park #2 | |
| Parking Type: | Private Do |
| Pool: | None |
| Approximatly Square Footage: | 1500-2000 |
| Property Features: | Fenced Yard, Park |
| CAC Included: | N |
| Water Included: | N |
| Cabel TV Included: | N |
| Common Elements Included: | N |
| Heat Included: | N |
| Parking Included: | N |
| Condo Tax Included: | N |
| Building Insurance Included: | N |
| Fireplace/Stove: | Y |
| Heat Type: | Forced Air |
| Central Air Conditioning: | Central Air |
| Central Vac: | Y |
| Laundry Level: | Syste |
| Ensuite Laundry: | F |
| Sewers: | Sewer |
$
%
Years
This calculator is for demonstration purposes only. Always consult a professional
financial advisor before making personal financial decisions.
| Although the information displayed is believed to be accurate, no warranties or representations are made of any kind. |
| SLAVENS & ASSOCIATES REAL ESTATE INC. |
|
|

HANIF ARKIAN
Broker
Dir:
416-871-6060
Bus:
416-798-7777
Fax:
905-660-5393
| Virtual Tour | Book Showing | Email a Friend |
Jump To:
At a Glance:
| Type: | Freehold - Detached |
| Area: | Toronto |
| Municipality: | Toronto C15 |
| Neighbourhood: | Don Valley Village |
| Style: | Sidesplit 3 |
| Tax: | $6,573.51 |
| Beds: | 4 |
| Baths: | 3 |
| Fireplace: | Y |
| Pool: | None |
Locatin Map:
Payment Calculator:

