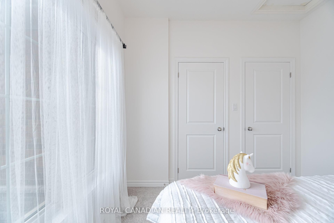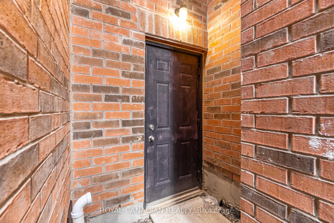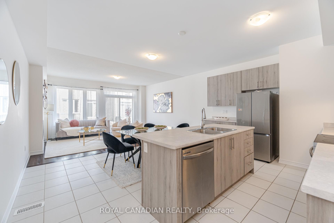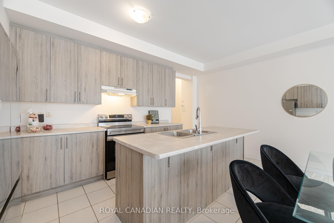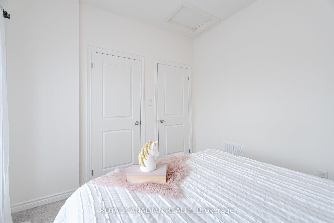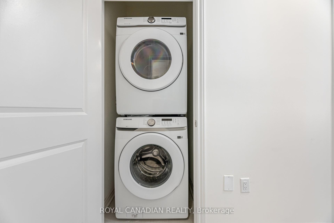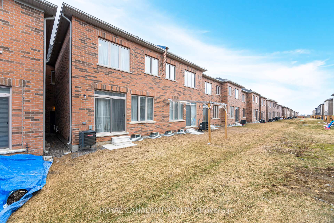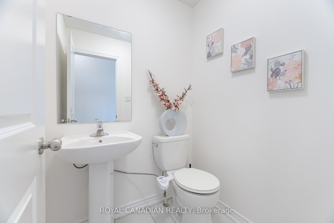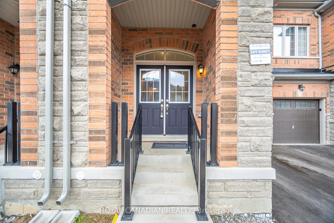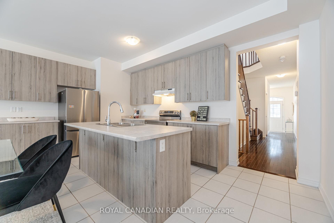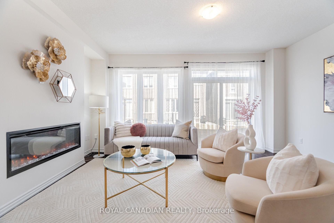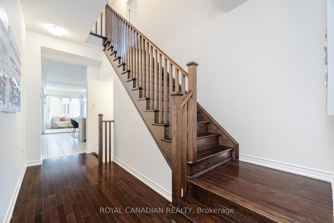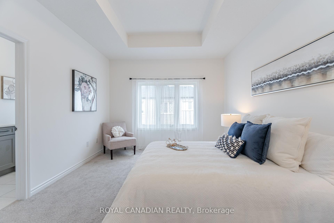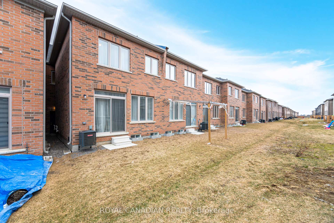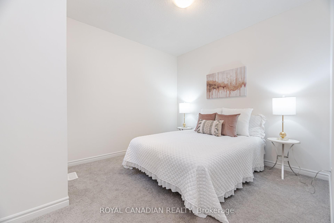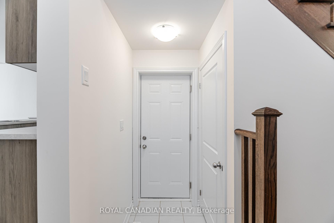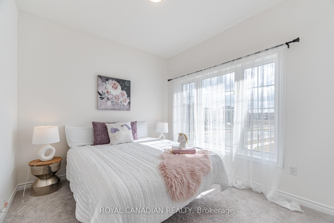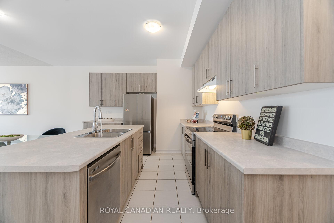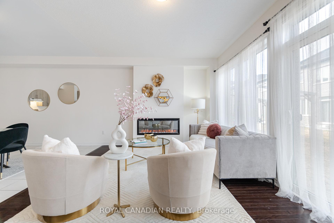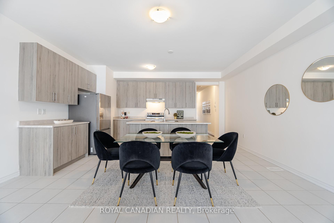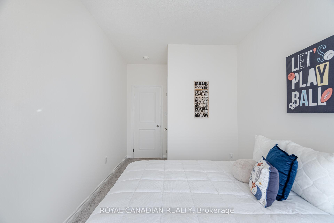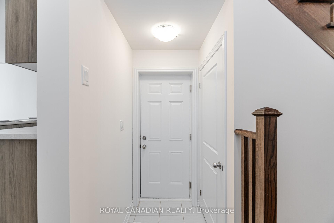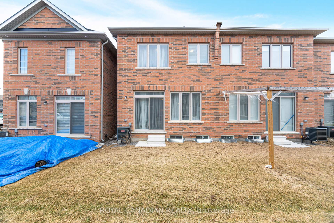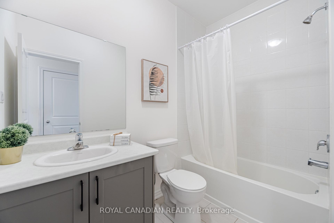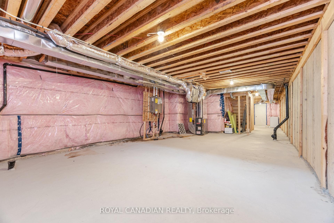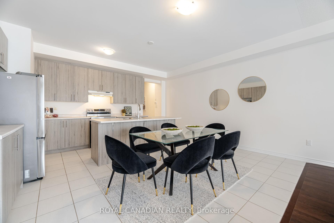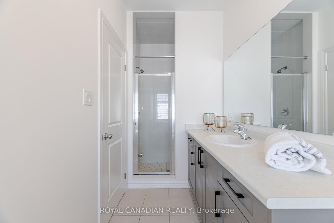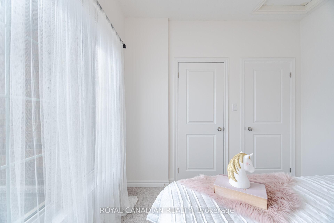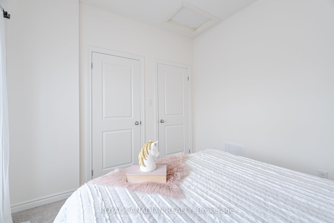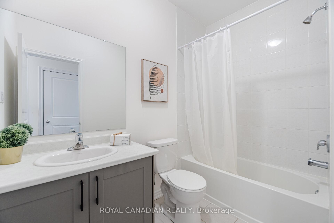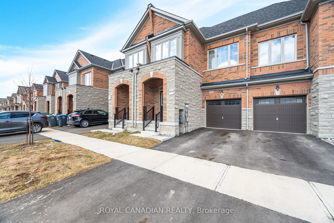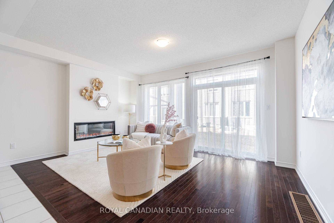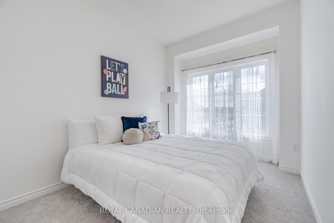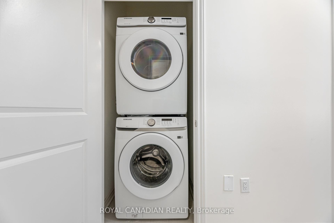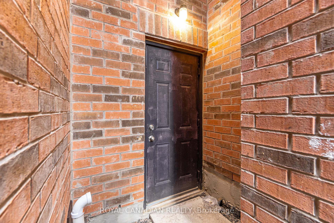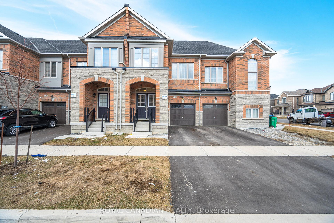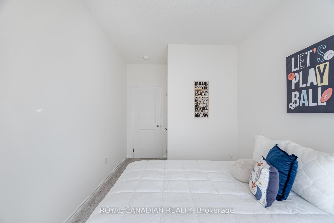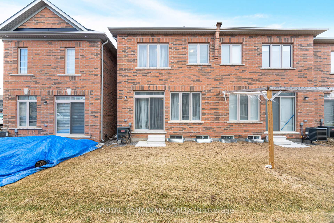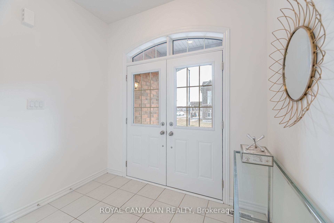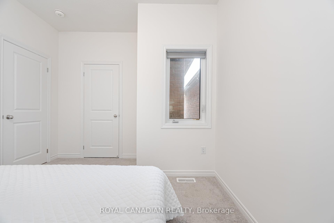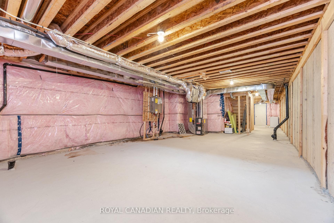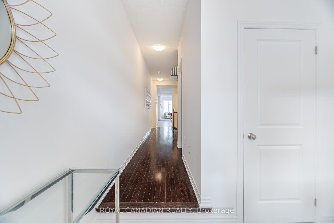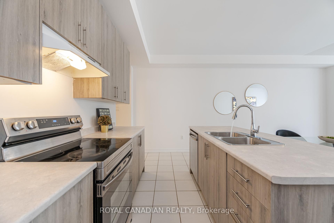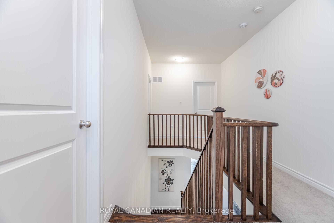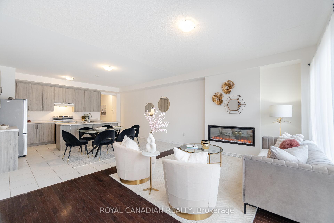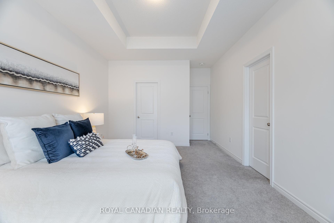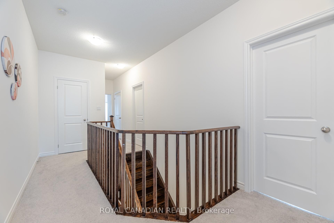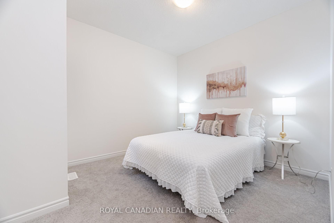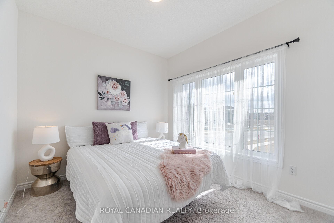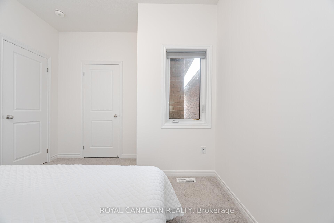$930,000
Available - For Sale
Listing ID: W12048516
160 Adventura Road , Brampton, L7A 5A7, Peel
| Welcome to this stunning **2-Year-Old Townhouse**, offering a perfect blend of modern living and comfort. Featuring **4 Generously Sized Bedrooms**, this home provides ample space for your family. The **Large Great Room** with a **Cozy Fireplace** adds warmth and ambience. **Freshly and Professionally Painted Throughout**, this home exudes a fresh, modern feel. A **Covered Porch** at the front provides curb appeal, and the **Two-Door Entry** leads you into an elegant sunken foyer. For added convenience, there is **Direct Entry From the Garage into the House** and **Another Door from the Garage to the Backyard**. Enjoy the convenience of **Laundry on the 2nd Level** and a spacious linen closet with plenty of storage space. Located **Minutes from Mount Pleasant GO Station and Highway 410**, this home offers unbeatable convenience for commuters. A perfect home overall, waiting for you to make your own. |
| Price | $930,000 |
| Taxes: | $5335.02 |
| Assessment Year: | 2024 |
| Occupancy by: | Vacant |
| Address: | 160 Adventura Road , Brampton, L7A 5A7, Peel |
| Directions/Cross Streets: | Mayfied Road & Mississauga Road |
| Rooms: | 6 |
| Bedrooms: | 4 |
| Bedrooms +: | 0 |
| Family Room: | F |
| Basement: | Full, Unfinished |
| Level/Floor | Room | Length(ft) | Width(ft) | Descriptions | |
| Room 1 | Main | Great Roo | 16.1 | 12 | Open Concept, Combined w/Living, Fireplace |
| Room 2 | Main | Breakfast | 16.1 | 8.99 | Breakfast Area, Open Concept |
| Room 3 | Main | Kitchen | 16.1 | 6.99 | Open Concept, Double Sink |
| Room 4 | Second | Primary B | 11.61 | 14.99 | 5 Pc Ensuite, Walk-In Closet(s), Broadloom |
| Room 5 | Second | Bedroom 2 | 10.2 | 9.81 | Closet, Broadloom |
| Room 6 | Second | Bedroom 3 | 9.81 | 10 | Closet, Broadloom, Large Window |
| Room 7 | Second | Bedroom 4 | 8.99 | 10 | Closet, Broadloom, Large Window |
| Washroom Type | No. of Pieces | Level |
| Washroom Type 1 | 5 | Second |
| Washroom Type 2 | 4 | Second |
| Washroom Type 3 | 2 | Main |
| Washroom Type 4 | 0 | |
| Washroom Type 5 | 0 | |
| Washroom Type 6 | 5 | Second |
| Washroom Type 7 | 4 | Second |
| Washroom Type 8 | 2 | Main |
| Washroom Type 9 | 0 | |
| Washroom Type 10 | 0 |
| Total Area: | 0.00 |
| Approximatly Age: | 0-5 |
| Property Type: | Att/Row/Townhouse |
| Style: | 2-Storey |
| Exterior: | Brick Front, Stone |
| Garage Type: | Attached |
| Drive Parking Spaces: | 1 |
| Pool: | None |
| Approximatly Age: | 0-5 |
| Approximatly Square Footage: | 1500-2000 |
| CAC Included: | N |
| Water Included: | N |
| Cabel TV Included: | N |
| Common Elements Included: | N |
| Heat Included: | N |
| Parking Included: | N |
| Condo Tax Included: | N |
| Building Insurance Included: | N |
| Fireplace/Stove: | Y |
| Heat Type: | Forced Air |
| Central Air Conditioning: | Central Air |
| Central Vac: | N |
| Laundry Level: | Syste |
| Ensuite Laundry: | F |
| Sewers: | Sewer |
$
%
Years
This calculator is for demonstration purposes only. Always consult a professional
financial advisor before making personal financial decisions.
| Although the information displayed is believed to be accurate, no warranties or representations are made of any kind. |
| ROYAL CANADIAN REALTY |
|
|

HANIF ARKIAN
Broker
Dir:
416-871-6060
Bus:
416-798-7777
Fax:
905-660-5393
| Virtual Tour | Book Showing | Email a Friend |
Jump To:
At a Glance:
| Type: | Freehold - Att/Row/Townhouse |
| Area: | Peel |
| Municipality: | Brampton |
| Neighbourhood: | Northwest Brampton |
| Style: | 2-Storey |
| Approximate Age: | 0-5 |
| Tax: | $5,335.02 |
| Beds: | 4 |
| Baths: | 3 |
| Fireplace: | Y |
| Pool: | None |
Locatin Map:
Payment Calculator:

