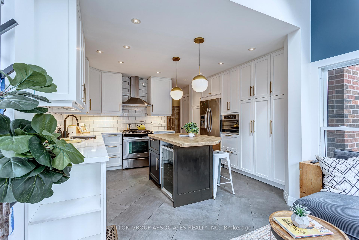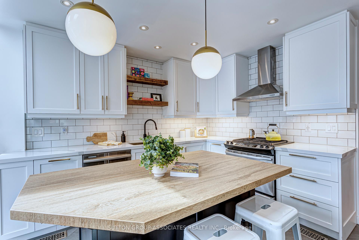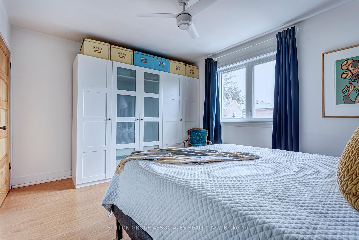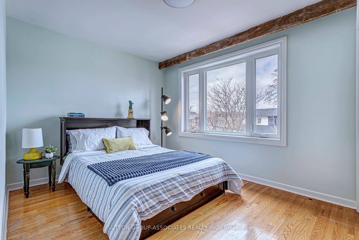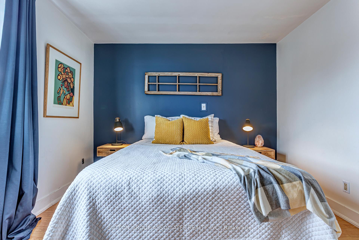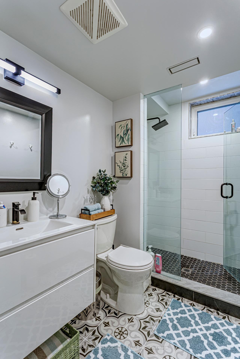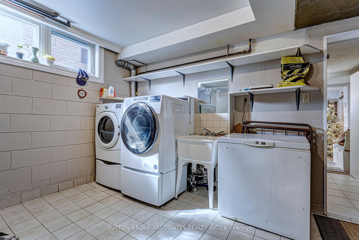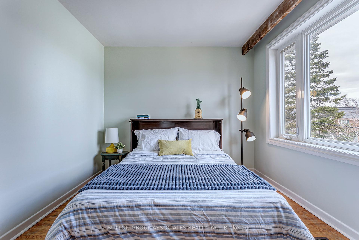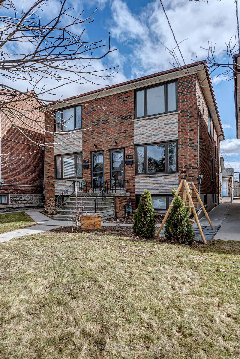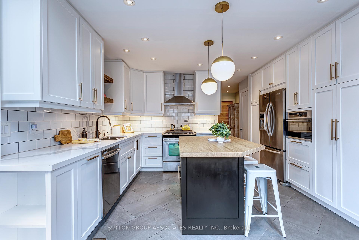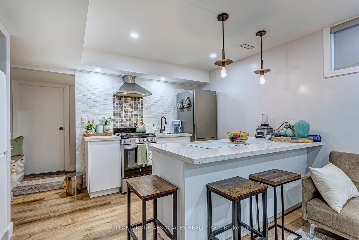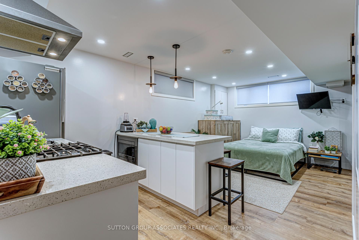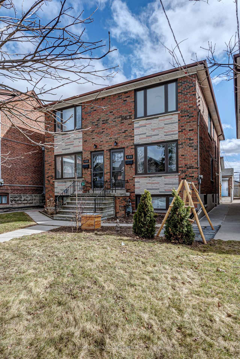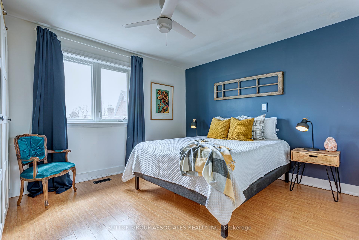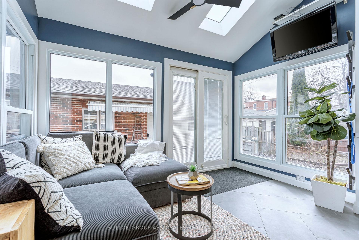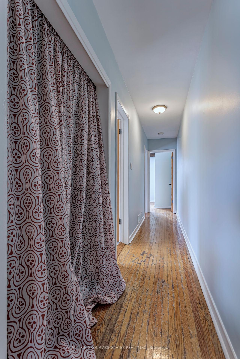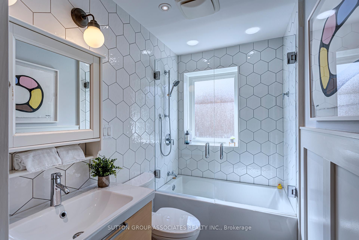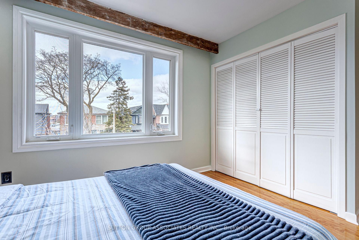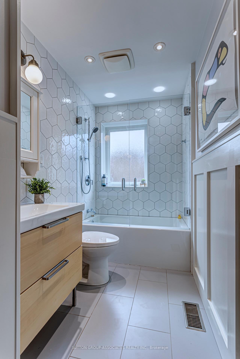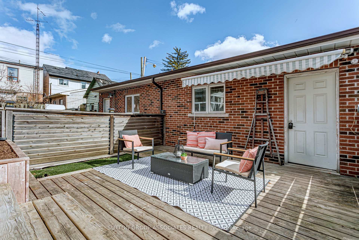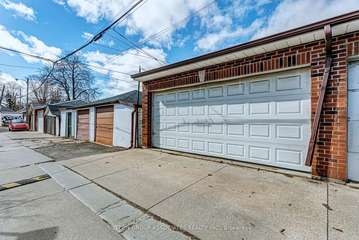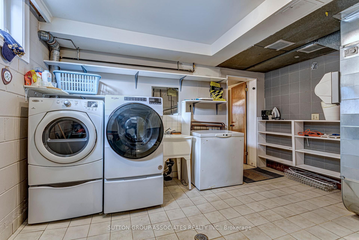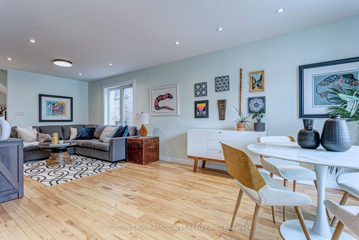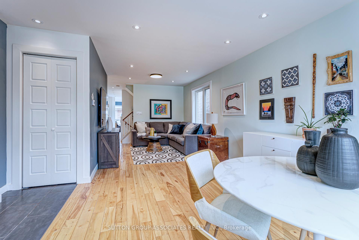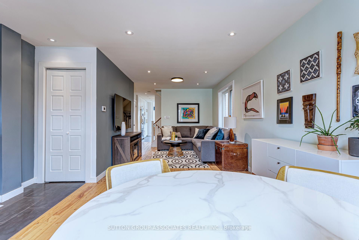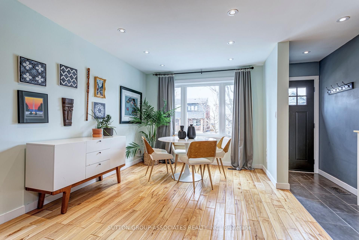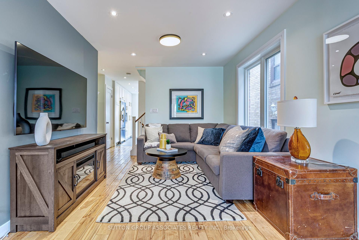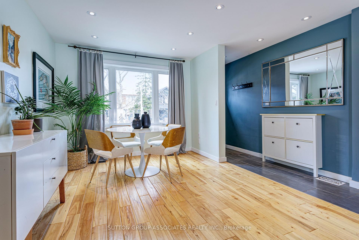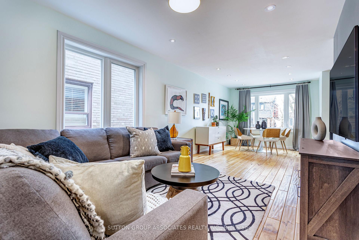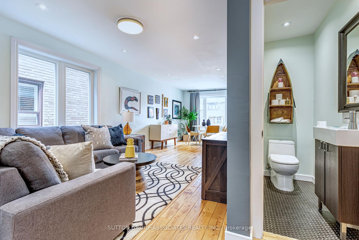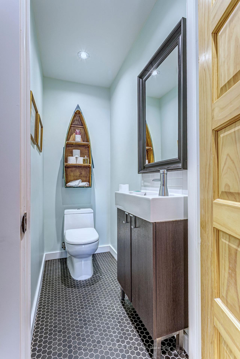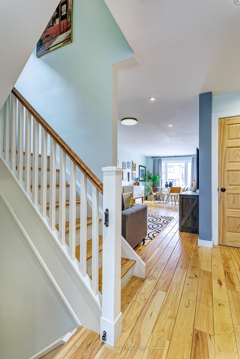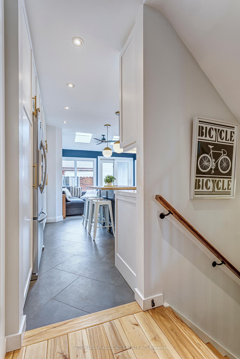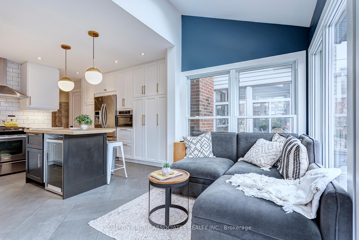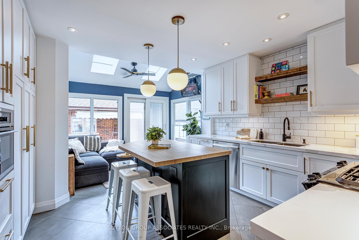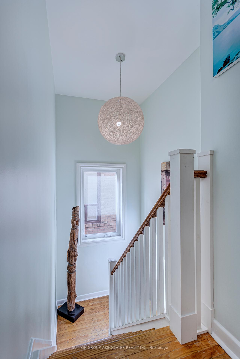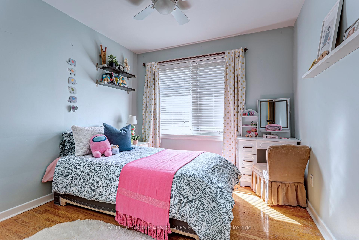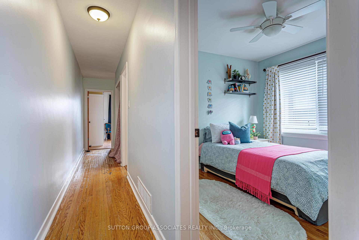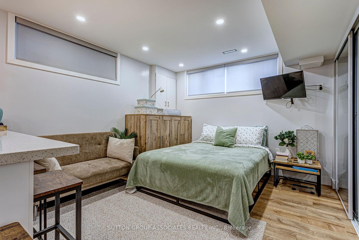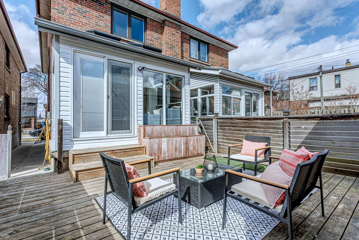$1,295,000
Available - For Sale
Listing ID: W12059064
155 Hope Stre , Toronto, M6E 1K4, Toronto
| Welcome to155 Hope St. This three bedroom semi detached home is a truly move in ready property. Extensively updated and modernized by the current owners the house features a reno'd eat in kitchen combined with a super rare open concept family room space with sliding door walk out the sunny south facing garden. Open concept living and dining rooms plus a main floor powder room all round out an execeptional main floor. The upper level features a large primary bedroom at the back of the house, two more bedrooms and a reno'd bathroom. The lower level includes a bright and airy bachelor apartment plus a laundry/furnace room and wine cellar. Enjoy a home set back from the street for great privacy while still enjoying all the natural light pouring thru the oversized and updated windows. Large and spacious 2 garage plus one spot behind the garage allow for ample on site parking. Easy accees to local parks and amenities this home is ready for you to move right in! floor plans posted on MLS. Public Open Houses April 5th and 6th 2-4 both days |
| Price | $1,295,000 |
| Taxes: | $4370.00 |
| Occupancy by: | Owner+T |
| Address: | 155 Hope Stre , Toronto, M6E 1K4, Toronto |
| Directions/Cross Streets: | St Clair and Dufferin |
| Rooms: | 7 |
| Rooms +: | 4 |
| Bedrooms: | 3 |
| Bedrooms +: | 1 |
| Family Room: | T |
| Basement: | Separate Ent, Finished |
| Level/Floor | Room | Length(ft) | Width(ft) | Descriptions | |
| Room 1 | Ground | Living Ro | 24.8 | 10 | Hardwood Floor, Open Concept, 2 Pc Bath |
| Room 2 | Ground | Dining Ro | 25.55 | 10 | Combined w/Living, Pot Lights, Closet |
| Room 3 | Ground | Kitchen | 13.32 | 11.51 | Ceramic Floor, Renovated, Combined w/Family |
| Room 4 | Ground | Family Ro | 11.45 | 6.59 | Overlooks Backyard, W/O To Garden, Combined w/Kitchen |
| Room 5 | Second | Primary B | 13.55 | 10.59 | Hardwood Floor, Overlooks Backyard, W/W Closet |
| Room 6 | Second | Bedroom | 11.15 | 9.54 | Hardwood Floor, Double Closet, Overlooks Frontyard |
| Room 7 | Second | Bedroom | 10.07 | 9.54 | Hardwood Floor, West View |
| Room 8 | Basement | Living Ro | 10.89 | 10.82 | Ceramic Floor, Combined w/Br, W/W Closet |
| Room 9 | Basement | Kitchen | 10.82 | 8.23 | Renovated, Open Concept, Breakfast Bar |
| Room 10 | Basement | Laundry | 13.42 | 10.04 | Concrete Floor, Laundry Sink, Above Grade Window |
| Room 11 | Basement | Other | 10.33 | 6.23 | Concrete Floor, Above Grade Window |
| Washroom Type | No. of Pieces | Level |
| Washroom Type 1 | 2 | Ground |
| Washroom Type 2 | 4 | Second |
| Washroom Type 3 | 3 | Basement |
| Washroom Type 4 | 0 | |
| Washroom Type 5 | 0 |
| Total Area: | 0.00 |
| Approximatly Age: | 51-99 |
| Property Type: | Semi-Detached |
| Style: | 2-Storey |
| Exterior: | Brick |
| Garage Type: | Detached |
| (Parking/)Drive: | Lane |
| Drive Parking Spaces: | 1 |
| Park #1 | |
| Parking Type: | Lane |
| Park #2 | |
| Parking Type: | Lane |
| Pool: | None |
| Approximatly Age: | 51-99 |
| Approximatly Square Footage: | 2000-2500 |
| Property Features: | Public Trans, Library |
| CAC Included: | N |
| Water Included: | N |
| Cabel TV Included: | N |
| Common Elements Included: | N |
| Heat Included: | N |
| Parking Included: | N |
| Condo Tax Included: | N |
| Building Insurance Included: | N |
| Fireplace/Stove: | N |
| Heat Type: | Forced Air |
| Central Air Conditioning: | Central Air |
| Central Vac: | N |
| Laundry Level: | Syste |
| Ensuite Laundry: | F |
| Sewers: | Sewer |
$
%
Years
This calculator is for demonstration purposes only. Always consult a professional
financial advisor before making personal financial decisions.
| Although the information displayed is believed to be accurate, no warranties or representations are made of any kind. |
| SUTTON GROUP-ASSOCIATES REALTY INC. |
|
|

HANIF ARKIAN
Broker
Dir:
416-871-6060
Bus:
416-798-7777
Fax:
905-660-5393
| Book Showing | Email a Friend |
Jump To:
At a Glance:
| Type: | Freehold - Semi-Detached |
| Area: | Toronto |
| Municipality: | Toronto W03 |
| Neighbourhood: | Corso Italia-Davenport |
| Style: | 2-Storey |
| Approximate Age: | 51-99 |
| Tax: | $4,370 |
| Beds: | 3+1 |
| Baths: | 3 |
| Fireplace: | N |
| Pool: | None |
Locatin Map:
Payment Calculator:

