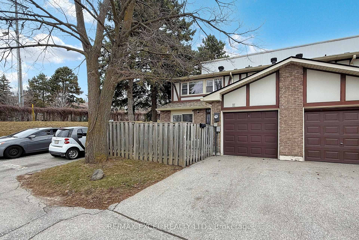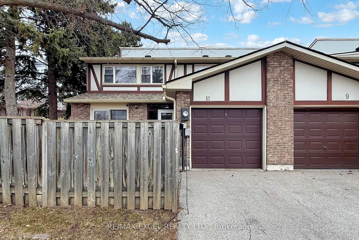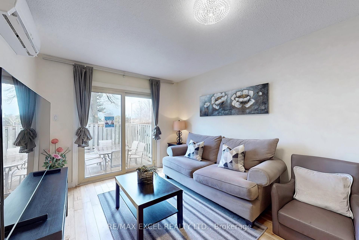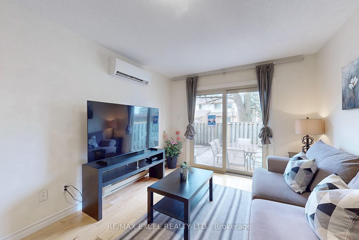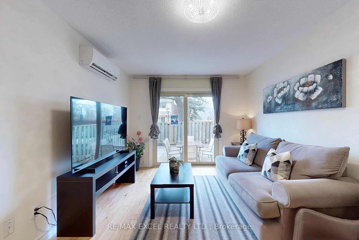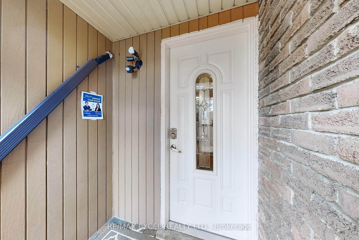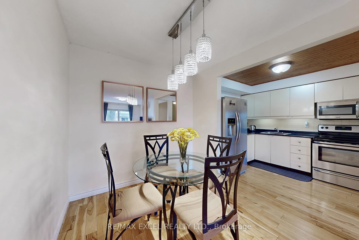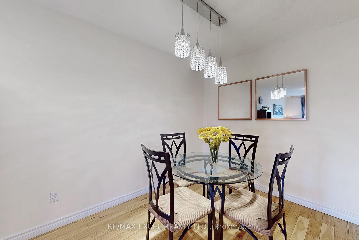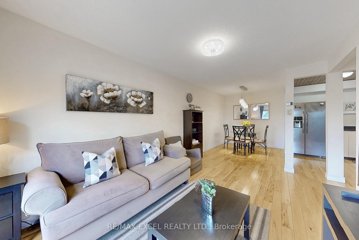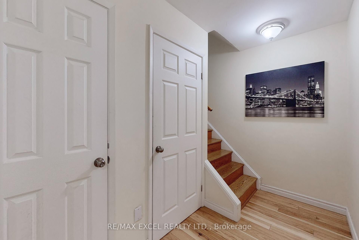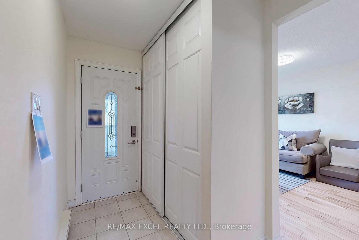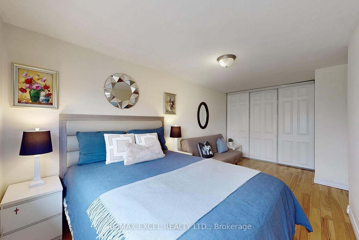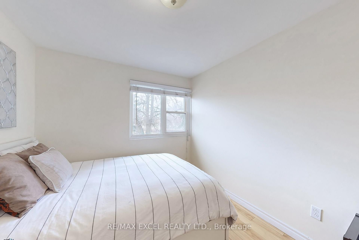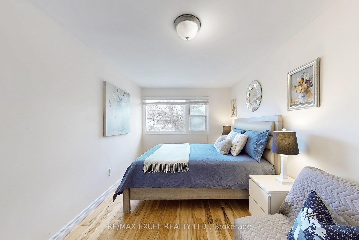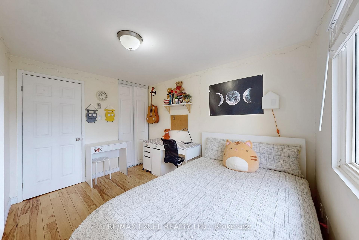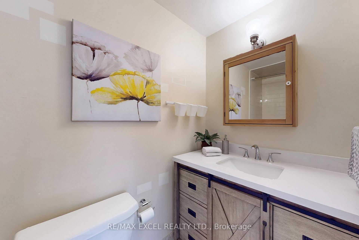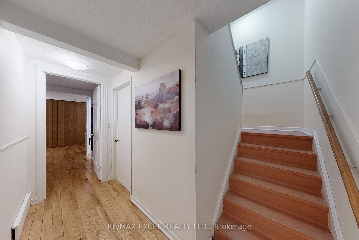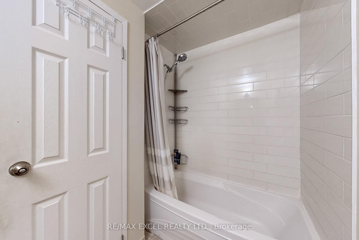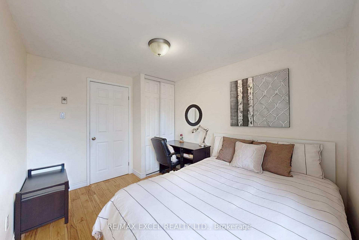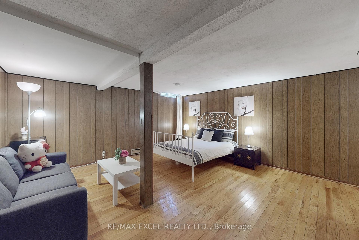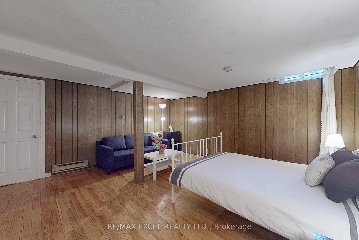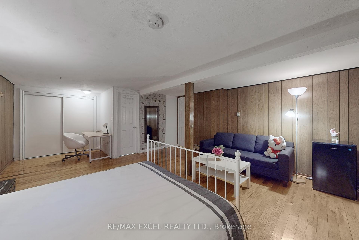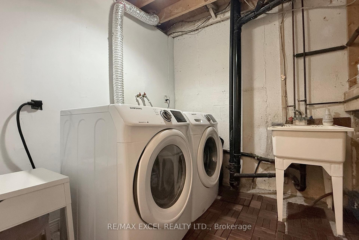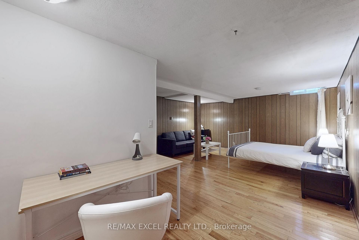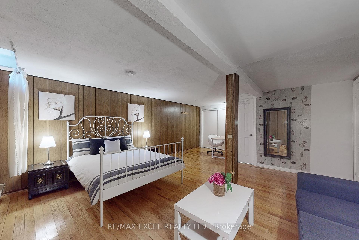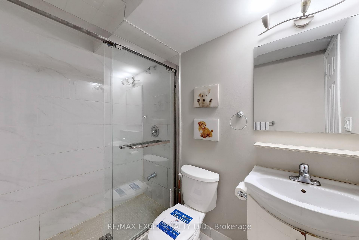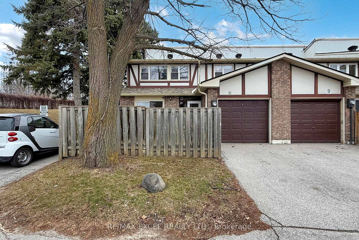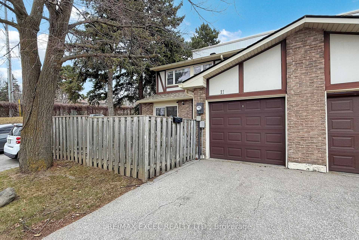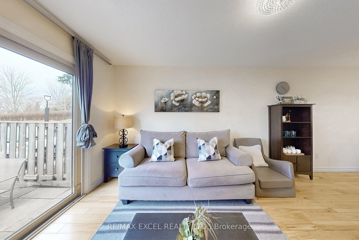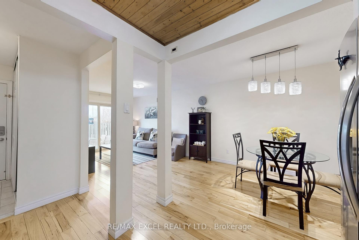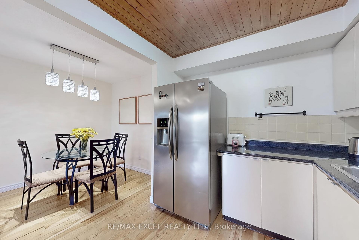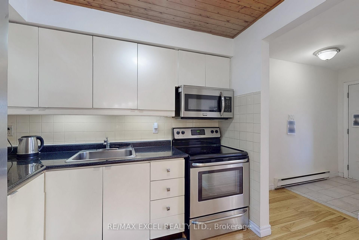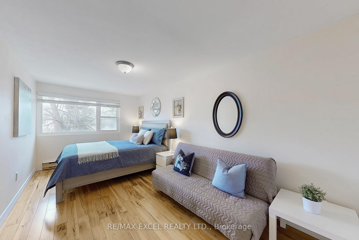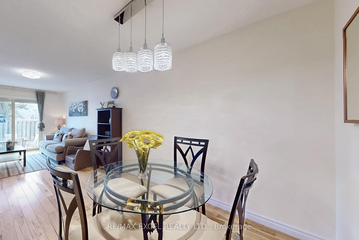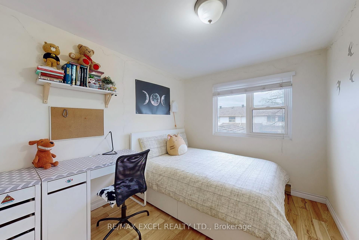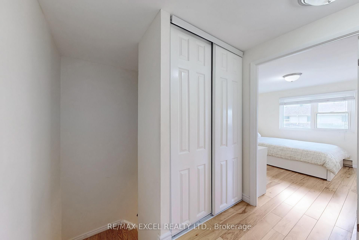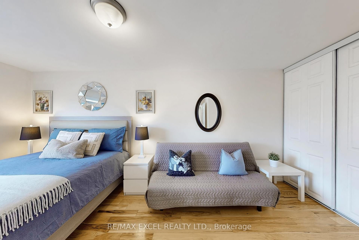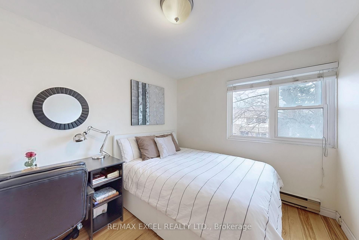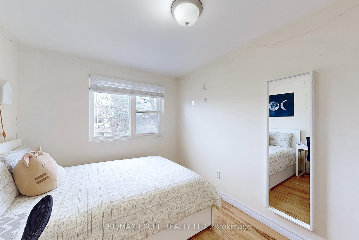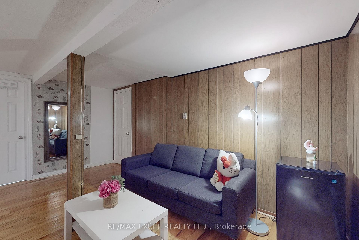$799,000
Available - For Sale
Listing ID: C12059207
11 Sand Fernway N/A , Toronto, M2J 4N7, Toronto
| A Great Opportunity To Own This Perfectly Located Th In A Super Family-Oriented Neighbourhood. Amazing End-Unit Townhouse Home Show Like A Model.3 Brs 3 Baths Upgraded & Well Maintained Cozy Home In Safe & Extremely Well Managed Complex W/Low Maintenance Fee. Private Front Yard. Private Driveway ,Main Fl &2nd Flr Hardwood Flr Throughout.Upgraded Kitchen* Granite Countertop ,S/S Appliances,Backplash,Open Concept Living & Dining Area O/L Front Yard.2nd Flr Hardwood .Large Basement REc +3 Pc Bath .Short Walk To Schools, Parks,Community Centre,Transit, Subway,Seneca College,Shopping Mall& Easy Access To Hwys & MoreExtras: Existing S/S Fridge, S/S Stove,S/S Rangehood ,Washer And Dryer. All Existing Light Fixtures,Windows Coverings. |
| Price | $799,000 |
| Taxes: | $2897.00 |
| Occupancy by: | Owner |
| Address: | 11 Sand Fernway N/A , Toronto, M2J 4N7, Toronto |
| Postal Code: | M2J 4N7 |
| Province/State: | Toronto |
| Directions/Cross Streets: | Don Mills Rd /Finch |
| Level/Floor | Room | Length(ft) | Width(ft) | Descriptions | |
| Room 1 | Main | Living Ro | 23.91 | 10.1 | Hardwood Floor, Combined w/Dining, Open Concept |
| Room 2 | Main | Dining Ro | 9.18 | 8.04 | Hardwood Floor, Combined w/Living, Open Concept |
| Room 3 | Main | Kitchen | 8.86 | 8.2 | Hardwood Floor, Backsplash, Stainless Steel Appl |
| Room 4 | Second | Primary B | 17.19 | 8.86 | Hardwood Floor, Double Closet, Window |
| Room 5 | Second | Bedroom 2 | 10.66 | 8.86 | Hardwood Floor, Closet, Window |
| Room 6 | Second | Bedroom 3 | 11.64 | 8.53 | Hardwood Floor, Closet, Window |
| Room 7 | Basement | Recreatio | 21.58 | 14.76 | Hardwood Floor, 3 Pc Bath, Open Concept |
| Room 8 | Basement | Laundry | 9.51 | 7.87 |
| Washroom Type | No. of Pieces | Level |
| Washroom Type 1 | 4 | Second |
| Washroom Type 2 | 2 | Main |
| Washroom Type 3 | 3 | Basement |
| Washroom Type 4 | 0 | |
| Washroom Type 5 | 0 |
| Total Area: | 0.00 |
| Washrooms: | 3 |
| Heat Type: | Baseboard |
| Central Air Conditioning: | Wall Unit(s |
| Elevator Lift: | False |
$
%
Years
This calculator is for demonstration purposes only. Always consult a professional
financial advisor before making personal financial decisions.
| Although the information displayed is believed to be accurate, no warranties or representations are made of any kind. |
| RE/MAX EXCEL REALTY LTD. |
|
|

HANIF ARKIAN
Broker
Dir:
416-871-6060
Bus:
416-798-7777
Fax:
905-660-5393
| Virtual Tour | Book Showing | Email a Friend |
Jump To:
At a Glance:
| Type: | Com - Condo Townhouse |
| Area: | Toronto |
| Municipality: | Toronto C15 |
| Neighbourhood: | Don Valley Village |
| Style: | 2-Storey |
| Tax: | $2,897 |
| Maintenance Fee: | $460 |
| Beds: | 3 |
| Baths: | 3 |
| Fireplace: | N |
Locatin Map:
Payment Calculator:

