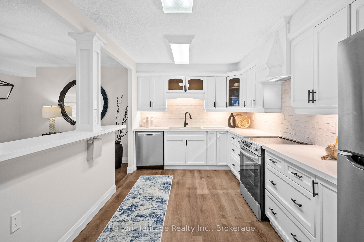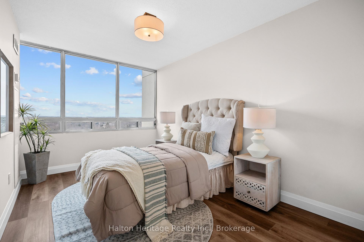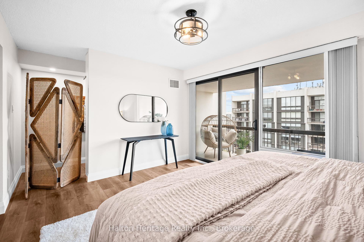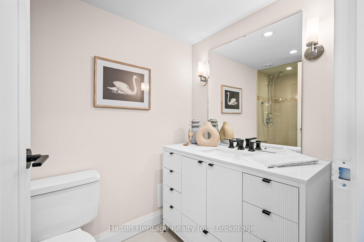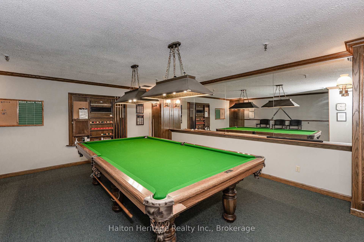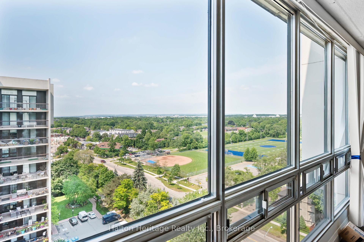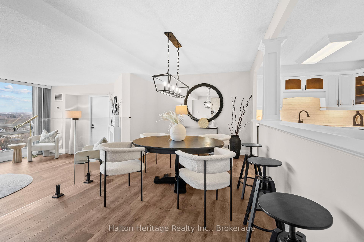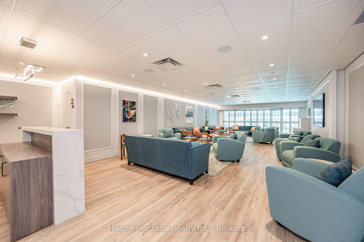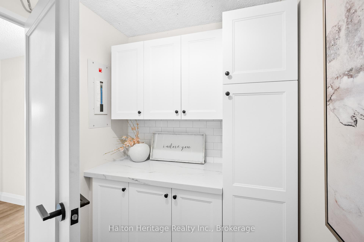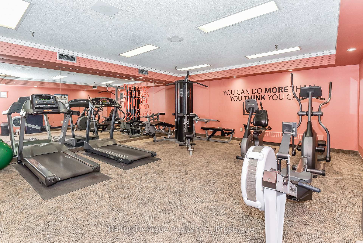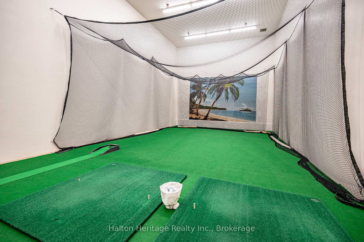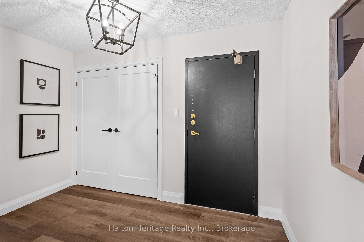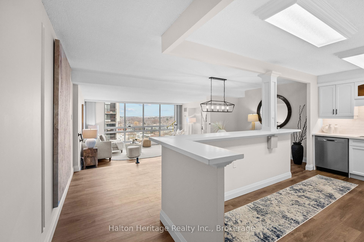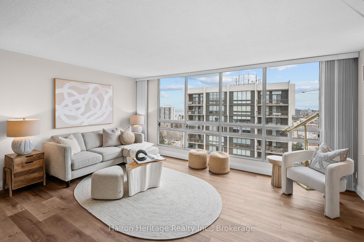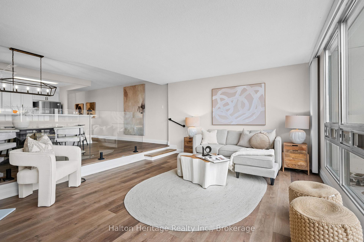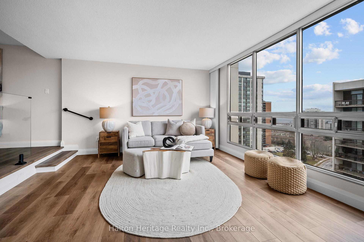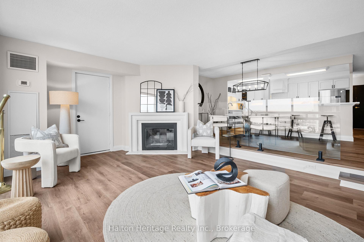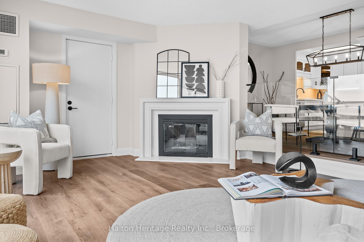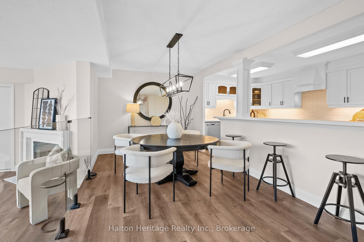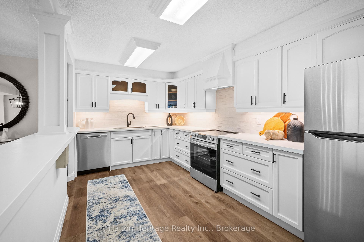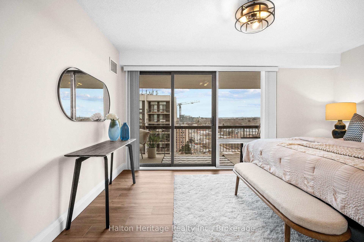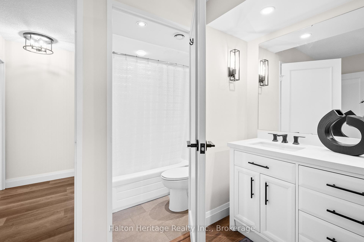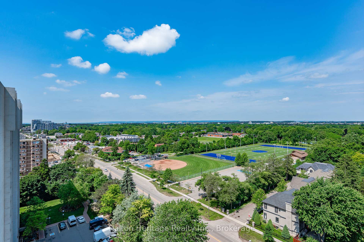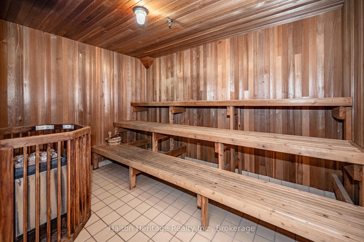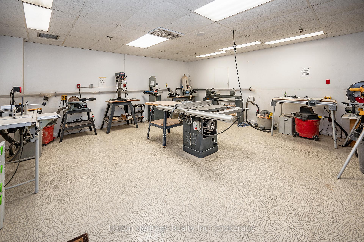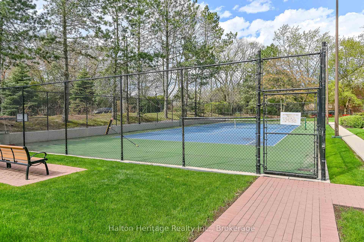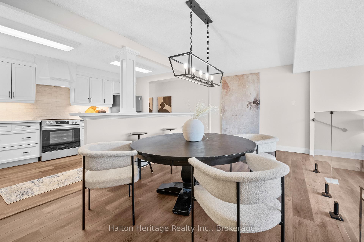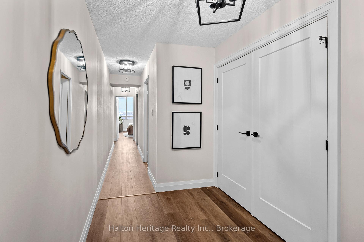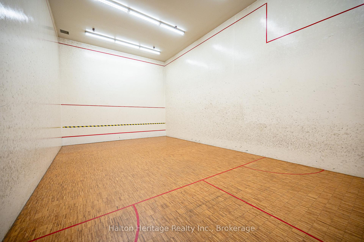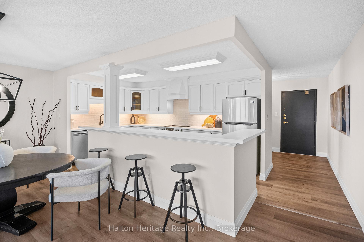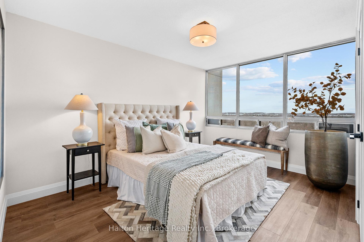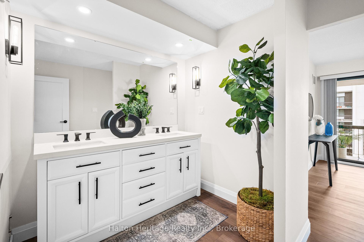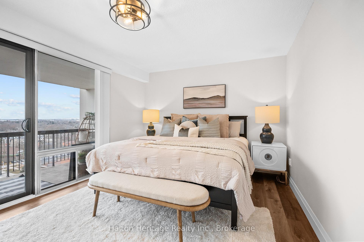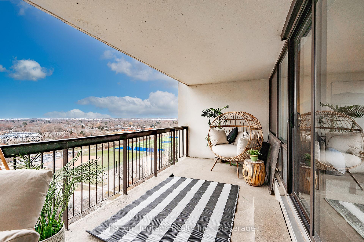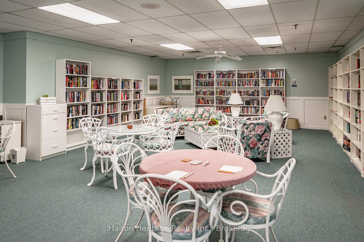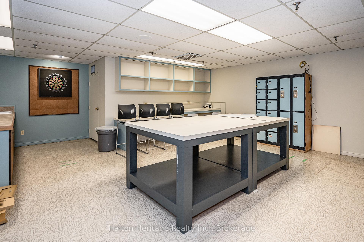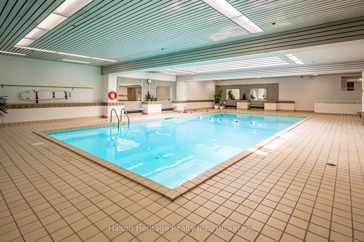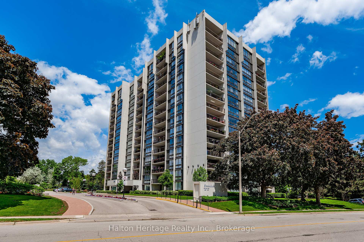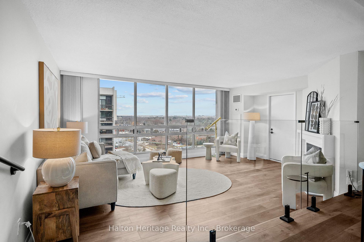$1,199,900
Available - For Sale
Listing ID: W12047172
2175 Marine Driv , Oakville, L6L 5L5, Halton
| Welcome to the sought after - Ennisclare on the Lake! Beautiful, unobstructed views of Bronte Village & the Niagara Escarpment. This sun-filled corner suite has been completely renovated! near 1555 square feet with two bedrooms, 2 full baths & private den. A generous foyer with large closet leads to custom kitchen outfitted with ample cabinetry, quartz counters, stainless steel appliances, perfect for entertaining. The formal dining room overlooks the living room featuring floor to ceiling windows and walkout to extra-large balcony with gorgeous scenic views. Primary bedroom suite offers walk in closet, sliding door walkout to the balcony, floor to ceiling windows & 4-piece ensuite bathroom. Bright 2nd bedroom equipped with large windows, convenient spacious den offers fabulous views of Niagara Escarpment, main bathroom with shower along with spacious in-suite laundry room completes this well appointed unit has new hardwood thru out,2 new heating/cooling systems & all utilities included! |
| Price | $1,199,900 |
| Taxes: | $4353.00 |
| Assessment Year: | 2024 |
| Occupancy by: | Owner |
| Address: | 2175 Marine Driv , Oakville, L6L 5L5, Halton |
| Postal Code: | L6L 5L5 |
| Province/State: | Halton |
| Directions/Cross Streets: | Third Line |
| Level/Floor | Room | Length(ft) | Width(ft) | Descriptions | |
| Room 1 | Main | Kitchen | 15.15 | 8.92 | |
| Room 2 | Main | Dining Ro | 19.48 | 9.51 | |
| Room 3 | Main | Living Ro | 19.48 | 13.48 | Fireplace, Hardwood Floor |
| Room 4 | Main | Primary B | 17.15 | 11.41 | Walk-In Closet(s) |
| Room 5 | Main | Bedroom 2 | 13.15 | 8.92 | |
| Room 6 | Main | Den | 13.15 | 8.92 | |
| Room 7 | Main | Bathroom | 3.28 | 3.28 | 4 Pc Bath |
| Room 8 | Main | Bathroom | 3.28 | 3.28 | 5 Pc Ensuite, Double Sink |
| Room 9 | Main | Laundry | 3.28 | 3.28 |
| Washroom Type | No. of Pieces | Level |
| Washroom Type 1 | 3 | Main |
| Washroom Type 2 | 5 | Main |
| Washroom Type 3 | 0 | |
| Washroom Type 4 | 0 | |
| Washroom Type 5 | 0 |
| Total Area: | 0.00 |
| Approximatly Age: | 51-99 |
| Sprinklers: | Secu |
| Washrooms: | 2 |
| Heat Type: | Forced Air |
| Central Air Conditioning: | Central Air |
| Elevator Lift: | True |
$
%
Years
This calculator is for demonstration purposes only. Always consult a professional
financial advisor before making personal financial decisions.
| Although the information displayed is believed to be accurate, no warranties or representations are made of any kind. |
| Halton Heritage Realty Inc. |
|
|

HANIF ARKIAN
Broker
Dir:
416-871-6060
Bus:
416-798-7777
Fax:
905-660-5393
| Book Showing | Email a Friend |
Jump To:
At a Glance:
| Type: | Com - Condo Apartment |
| Area: | Halton |
| Municipality: | Oakville |
| Neighbourhood: | 1001 - BR Bronte |
| Style: | 1 Storey/Apt |
| Approximate Age: | 51-99 |
| Tax: | $4,353 |
| Maintenance Fee: | $1,219.85 |
| Beds: | 2 |
| Baths: | 2 |
| Fireplace: | Y |
Locatin Map:
Payment Calculator:

