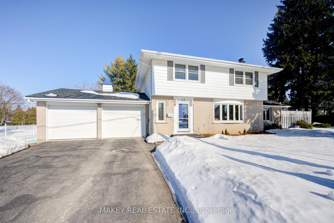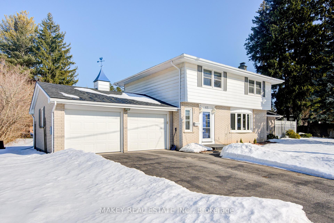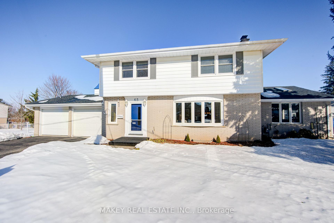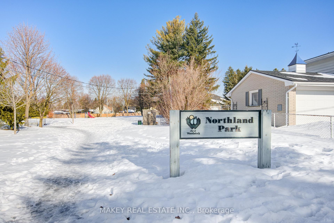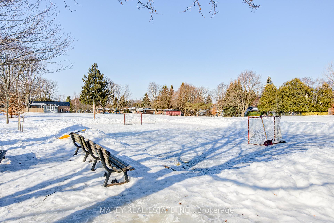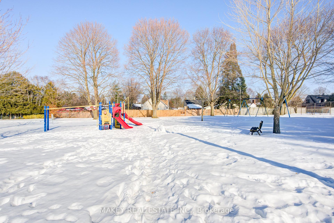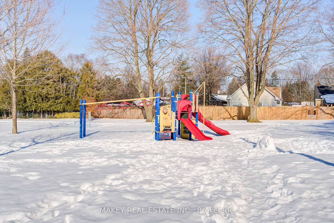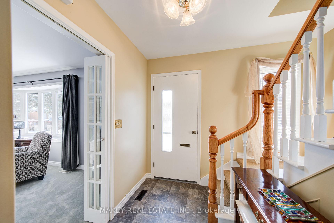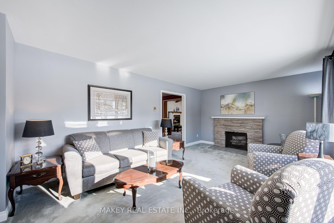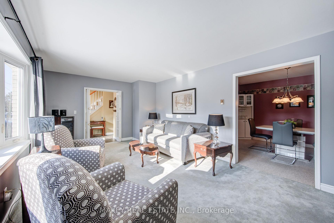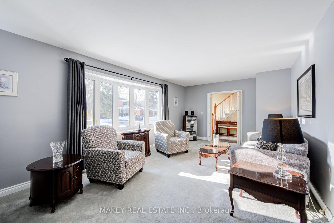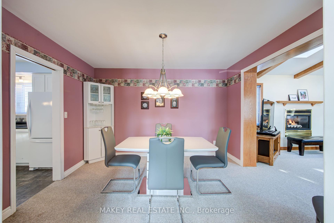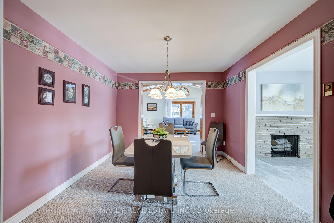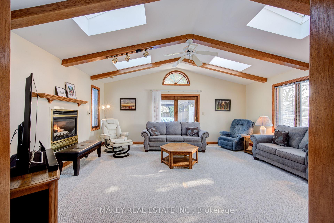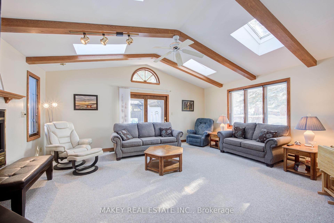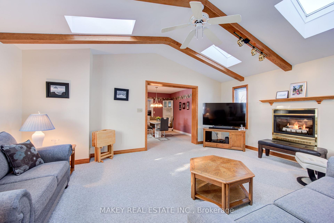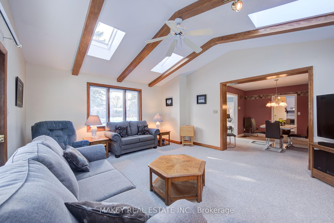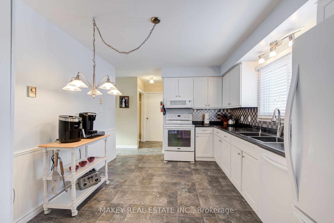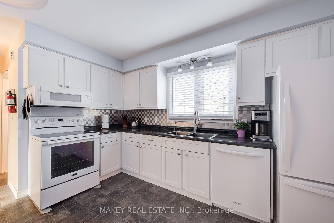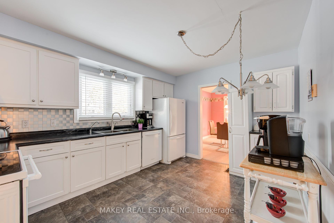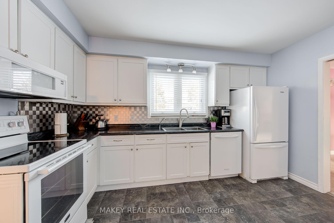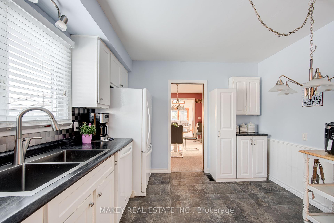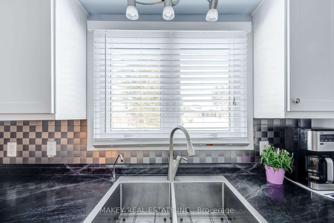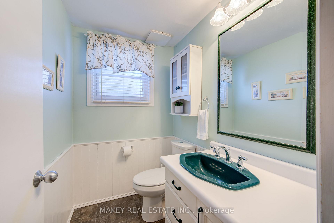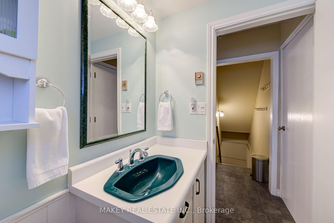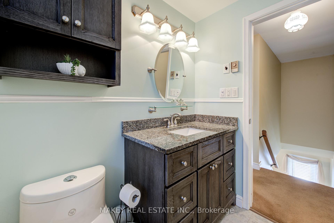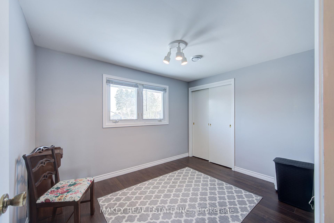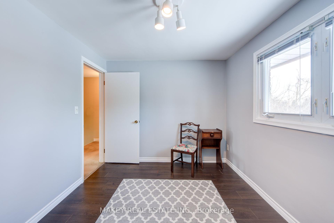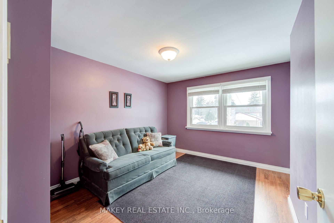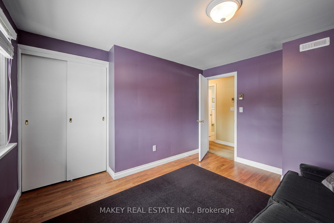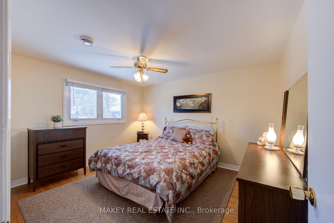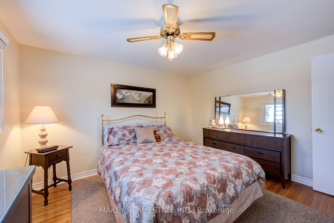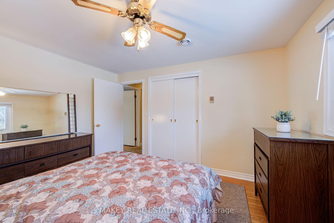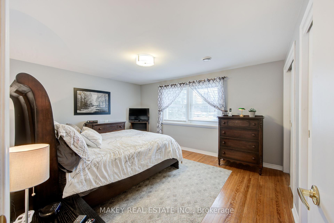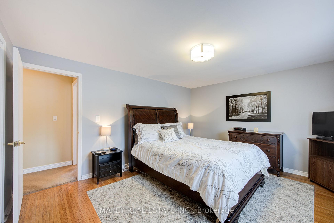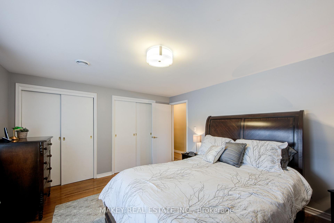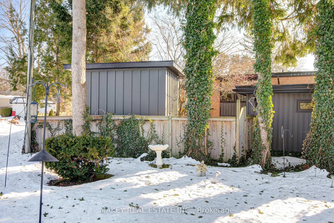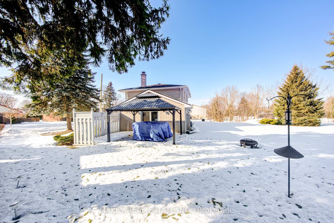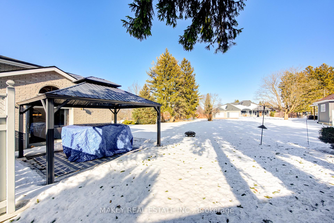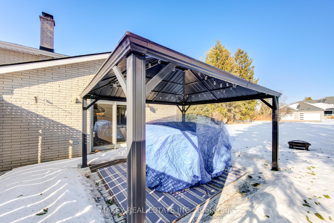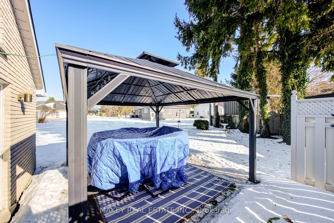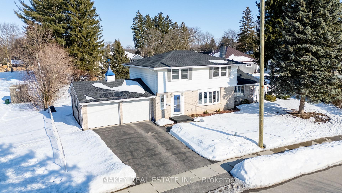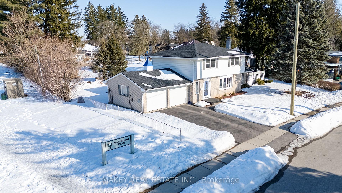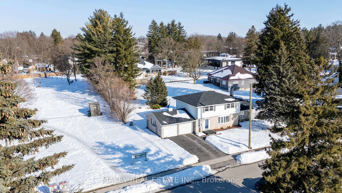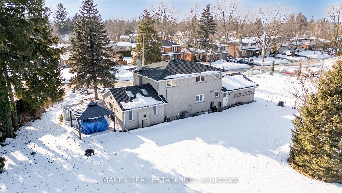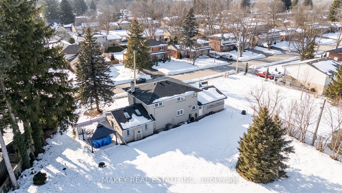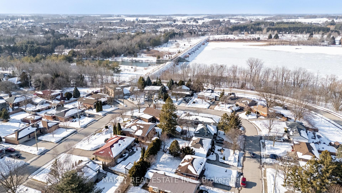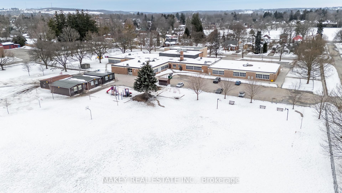$719,900
Available - For Sale
Listing ID: X11999969
65 Northland Cres , Woodstock, N4S 6T4, Oxford
| Location, Location, Location. 65 Northland Crescent is nestled in Woodstock's coveted North end. Adjacent to Northland Park, steps from Pittock Conservation Area's tranquil walking trails, and a short walk to excellent schools. Over the years, this lovely two-story, four-bedroom home with an attached double car garage has been meticulously maintained. The main floor boasts a welcoming foyer, a spacious living room with a large bay window, a formal dining area for entertaining, a spacious family room addition with cathedral ceilings, a gas fireplace, and patio doors leading to a side deck with a gazebo, a bright, functional kitchen space, and a two-piece bathroom. Upstairs you will discover four generous-sized bedrooms for your growing home or home office needs. The basement level awaits your development plans. If you are looking for that perfect family home with endless possibilities, you will not want to miss this rare opportunity. |
| Price | $719,900 |
| Taxes: | $4990.00 |
| Assessment Year: | 2024 |
| Occupancy by: | Owner |
| Address: | 65 Northland Cres , Woodstock, N4S 6T4, Oxford |
| Directions/Cross Streets: | Fair Street & Northland Crescent |
| Rooms: | 12 |
| Bedrooms: | 4 |
| Bedrooms +: | 0 |
| Family Room: | T |
| Basement: | Unfinished |
| Level/Floor | Room | Length(ft) | Width(ft) | Descriptions | |
| Room 1 | Main | Living Ro | 20.83 | 12 | Bay Window |
| Room 2 | Main | Family Ro | 14.92 | 19.16 | Fireplace, W/O To Patio, Cathedral Ceiling(s) |
| Room 3 | Main | Dining Ro | 12.07 | 10.5 | |
| Room 4 | Main | Kitchen | 14.4 | 10.5 | |
| Room 5 | Main | Bathroom | 4.59 | 6 | 2 Pc Bath |
| Room 6 | Second | Primary B | 14.24 | 12 | |
| Room 7 | Second | Bedroom 2 | 12.33 | 10.92 | |
| Room 8 | Second | Bedroom 3 | 11.15 | 8.76 | |
| Room 9 | Second | Bedroom 4 | 10.5 | 12 | |
| Room 10 | Second | Bathroom | 8.76 | 4.92 | 4 Pc Bath |
| Room 11 | Basement | Laundry | 30.34 | 10.92 | |
| Room 12 | Basement | Utility R | 30.34 | 11.09 |
| Washroom Type | No. of Pieces | Level |
| Washroom Type 1 | 2 | Main |
| Washroom Type 2 | 4 | Second |
| Washroom Type 3 | 0 | |
| Washroom Type 4 | 0 | |
| Washroom Type 5 | 0 |
| Total Area: | 0.00 |
| Approximatly Age: | 51-99 |
| Property Type: | Detached |
| Style: | 2-Storey |
| Exterior: | Brick, Vinyl Siding |
| Garage Type: | Attached |
| (Parking/)Drive: | Private Do |
| Drive Parking Spaces: | 2 |
| Park #1 | |
| Parking Type: | Private Do |
| Park #2 | |
| Parking Type: | Private Do |
| Pool: | None |
| Approximatly Age: | 51-99 |
| Approximatly Square Footage: | 1500-2000 |
| Property Features: | Park, Public Transit |
| CAC Included: | N |
| Water Included: | N |
| Cabel TV Included: | N |
| Common Elements Included: | N |
| Heat Included: | N |
| Parking Included: | N |
| Condo Tax Included: | N |
| Building Insurance Included: | N |
| Fireplace/Stove: | Y |
| Heat Type: | Forced Air |
| Central Air Conditioning: | Central Air |
| Central Vac: | N |
| Laundry Level: | Syste |
| Ensuite Laundry: | F |
| Sewers: | Sewer |
$
%
Years
This calculator is for demonstration purposes only. Always consult a professional
financial advisor before making personal financial decisions.
| Although the information displayed is believed to be accurate, no warranties or representations are made of any kind. |
| MAKEY REAL ESTATE INC. |
|
|

HANIF ARKIAN
Broker
Dir:
416-871-6060
Bus:
416-798-7777
Fax:
905-660-5393
| Virtual Tour | Book Showing | Email a Friend |
Jump To:
At a Glance:
| Type: | Freehold - Detached |
| Area: | Oxford |
| Municipality: | Woodstock |
| Neighbourhood: | Woodstock - North |
| Style: | 2-Storey |
| Approximate Age: | 51-99 |
| Tax: | $4,990 |
| Beds: | 4 |
| Baths: | 2 |
| Fireplace: | Y |
| Pool: | None |
Locatin Map:
Payment Calculator:

