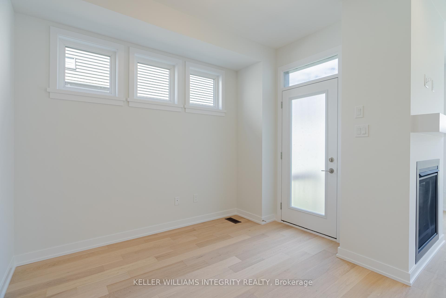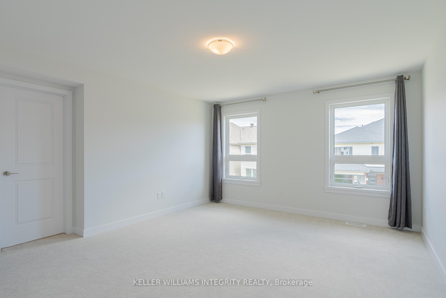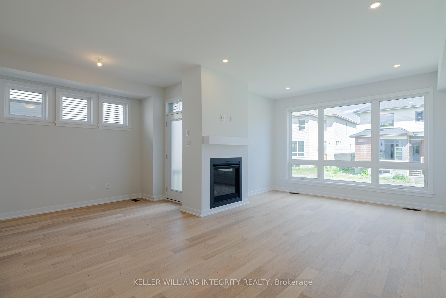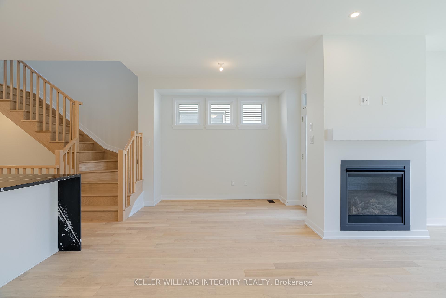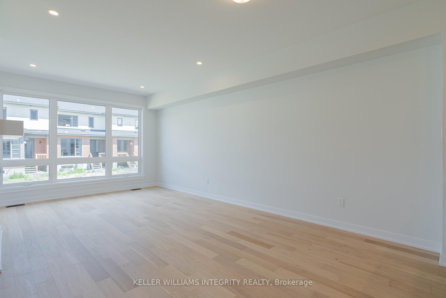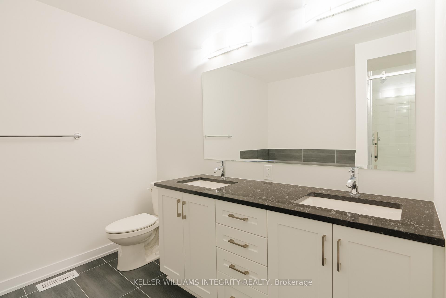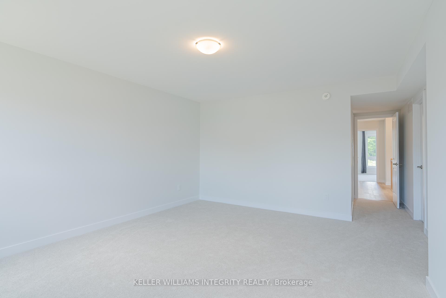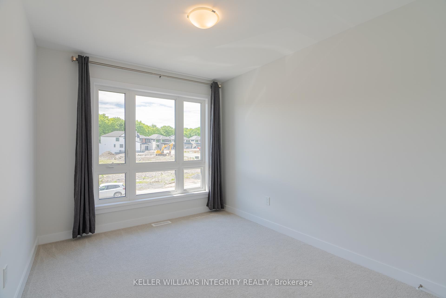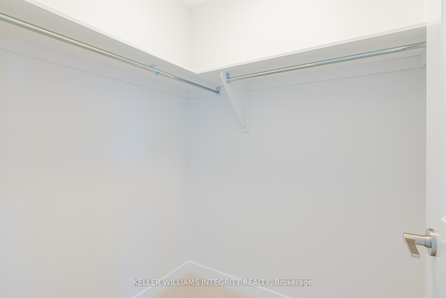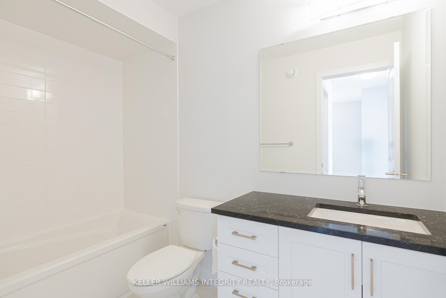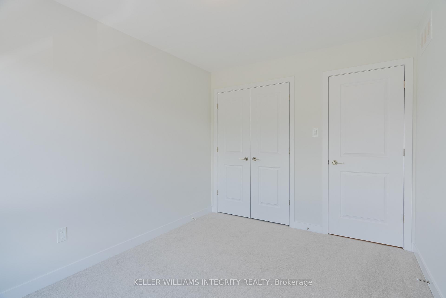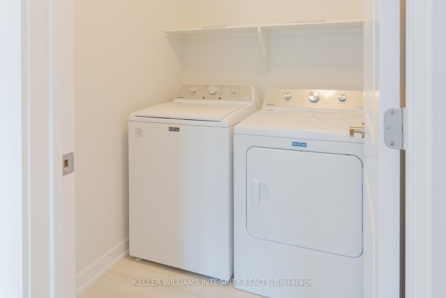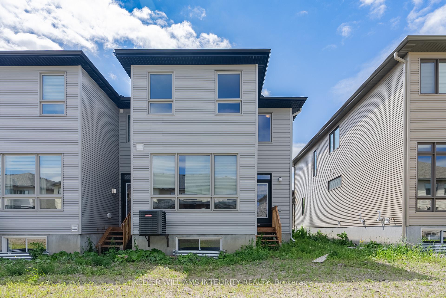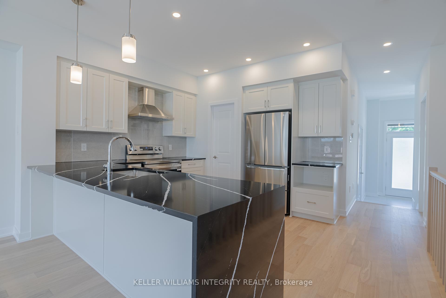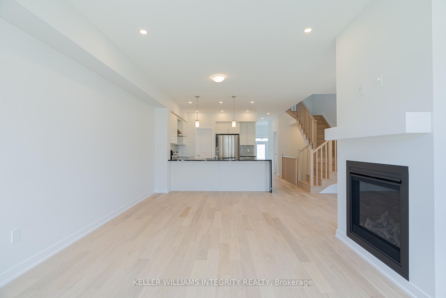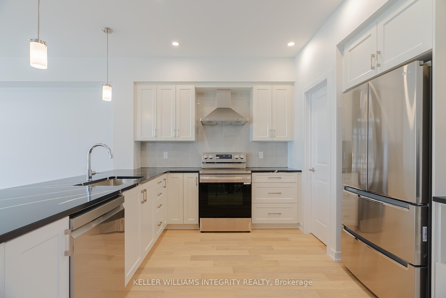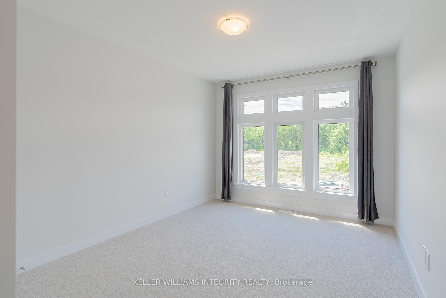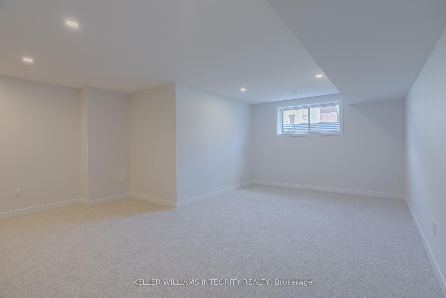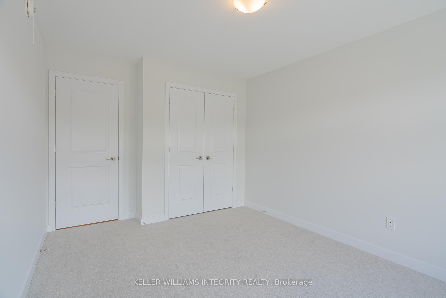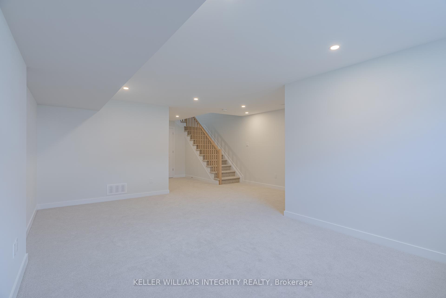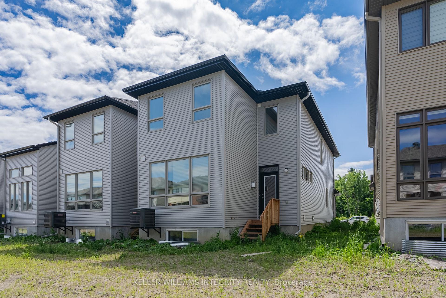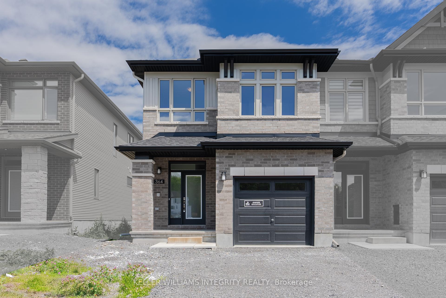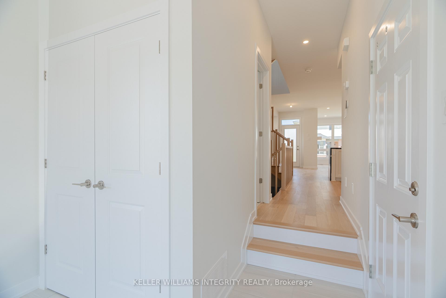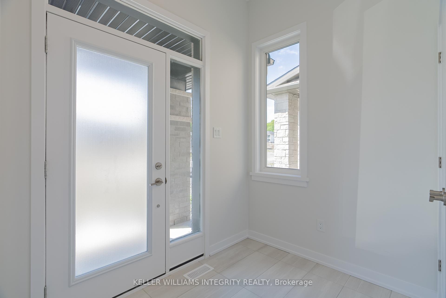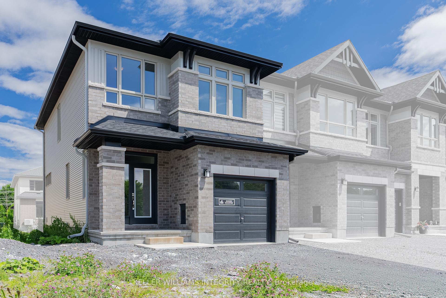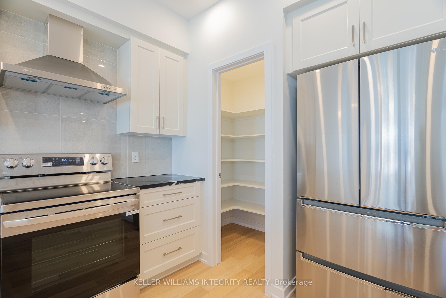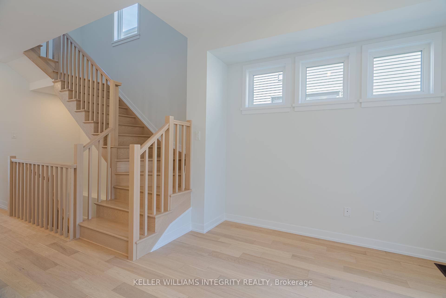$3,000
Available - For Rent
Listing ID: X12059210
364 Walden Driv , Kanata, K2K 0M9, Ottawa
| End unit townhouse located in the prestigious "The Pond" area of Kanata Lakes, this Richcraft Hudson model townhouse spans 2,130 sq ft (according to the builder's floor plan) of meticulously designed living space. The heart of this home is a bright, open-concept living and dining area, featuring soaring 9' ceilings and gleaming hardwood floors on the main level. The modern kitchen is equipped with new stainless steel appliances, a spacious L-shaped island, extensive cupboard space, and a walk-in pantry enhanced with sleek pot lights. Upstairs, the luxurious primary bedroom includes an en-suite and a walk-in closet, alongside two additional spacious bedrooms and a three-piece main bathroom, ensuring comfort for the entire family. The fully finished basement offers extra space for living and recreation. Situated in a prime location surrounded by top-ranked schools, parks, public transit, golf courses, nature trails, and ponds. Available from June 15th, 2025. Utilities are the responsibility of the tenant. Don't miss out on this incredible opportunity! Photos were taken before current tenant moved in. |
| Price | $3,000 |
| Taxes: | $0.00 |
| Occupancy by: | Tenant |
| Address: | 364 Walden Driv , Kanata, K2K 0M9, Ottawa |
| Directions/Cross Streets: | Terry Fox->Kanata Ave->Goulbourn Forced Rd->Walden Dr |
| Rooms: | 10 |
| Bedrooms: | 3 |
| Bedrooms +: | 0 |
| Family Room: | T |
| Basement: | Full, Finished |
| Furnished: | Unfu |
| Washroom Type | No. of Pieces | Level |
| Washroom Type 1 | 2 | Main |
| Washroom Type 2 | 3 | Second |
| Washroom Type 3 | 5 | Second |
| Washroom Type 4 | 0 | |
| Washroom Type 5 | 0 |
| Total Area: | 0.00 |
| Approximatly Age: | 0-5 |
| Property Type: | Att/Row/Townhouse |
| Style: | 2-Storey |
| Exterior: | Brick, Vinyl Siding |
| Garage Type: | Attached |
| Drive Parking Spaces: | 2 |
| Pool: | None |
| Laundry Access: | Laundry Room |
| Approximatly Age: | 0-5 |
| Approximatly Square Footage: | 2000-2500 |
| CAC Included: | N |
| Water Included: | N |
| Cabel TV Included: | N |
| Common Elements Included: | N |
| Heat Included: | N |
| Parking Included: | N |
| Condo Tax Included: | N |
| Building Insurance Included: | N |
| Fireplace/Stove: | Y |
| Heat Type: | Forced Air |
| Central Air Conditioning: | Central Air |
| Central Vac: | N |
| Laundry Level: | Syste |
| Ensuite Laundry: | F |
| Sewers: | Sewer |
| Utilities-Cable: | N |
| Utilities-Hydro: | A |
| Although the information displayed is believed to be accurate, no warranties or representations are made of any kind. |
| KELLER WILLIAMS INTEGRITY REALTY |
|
|

HANIF ARKIAN
Broker
Dir:
416-871-6060
Bus:
416-798-7777
Fax:
905-660-5393
| Book Showing | Email a Friend |
Jump To:
At a Glance:
| Type: | Freehold - Att/Row/Townhouse |
| Area: | Ottawa |
| Municipality: | Kanata |
| Neighbourhood: | 9007 - Kanata - Kanata Lakes/Heritage Hills |
| Style: | 2-Storey |
| Approximate Age: | 0-5 |
| Beds: | 3 |
| Baths: | 3 |
| Fireplace: | Y |
| Pool: | None |
Locatin Map:

