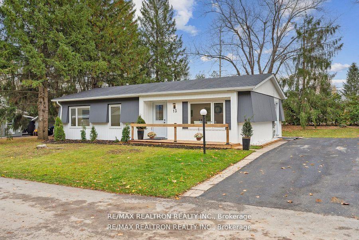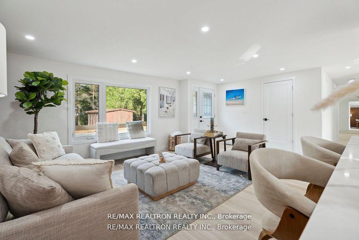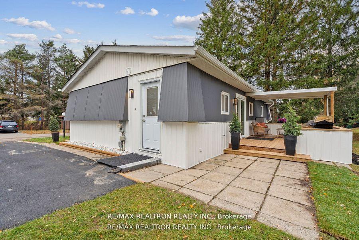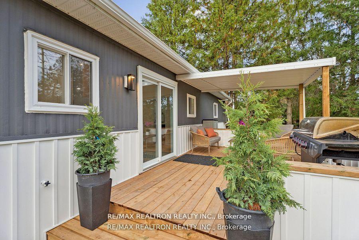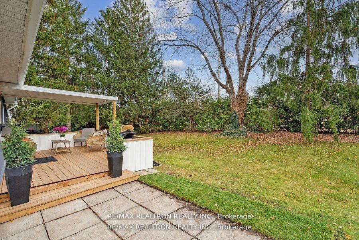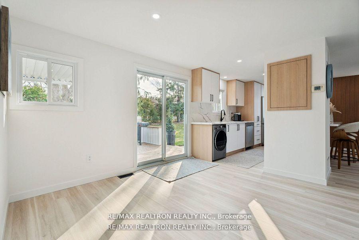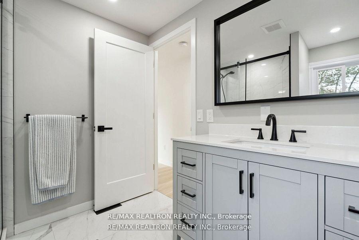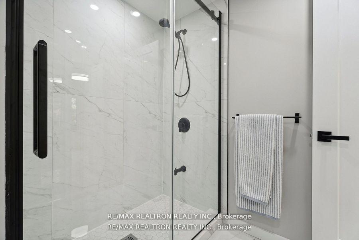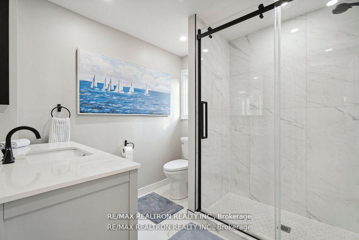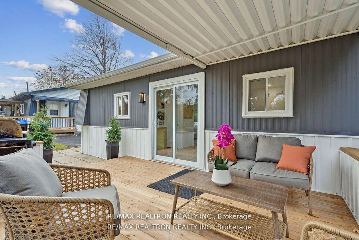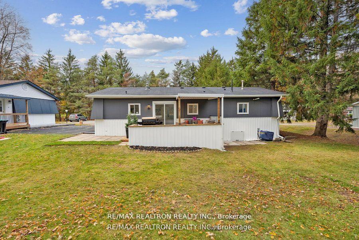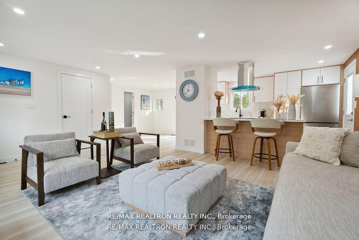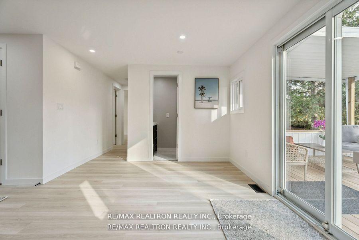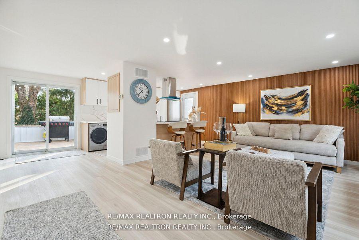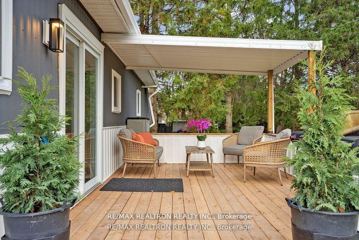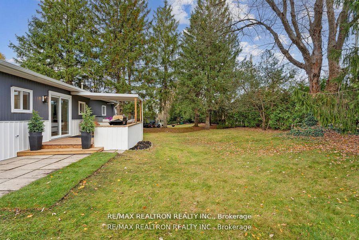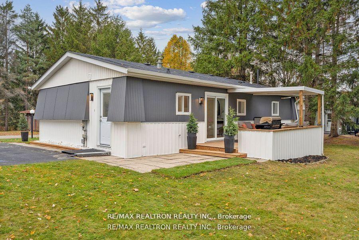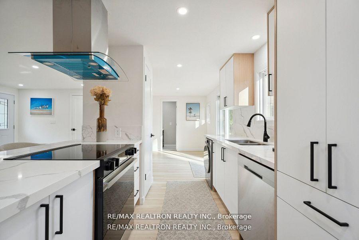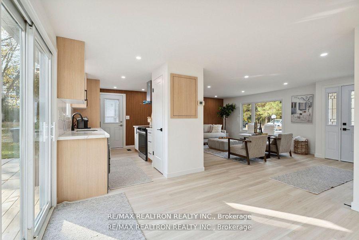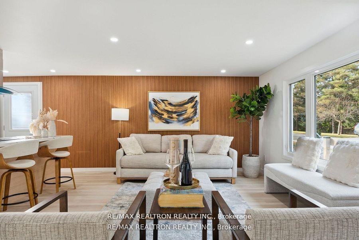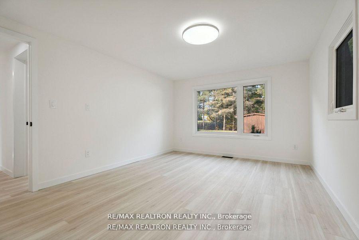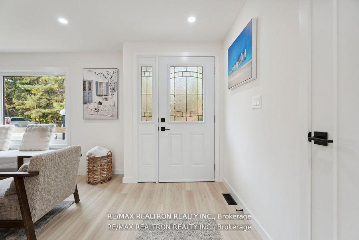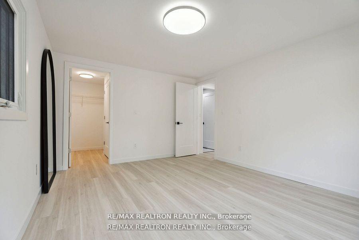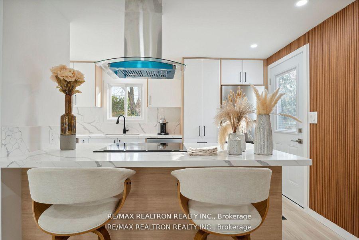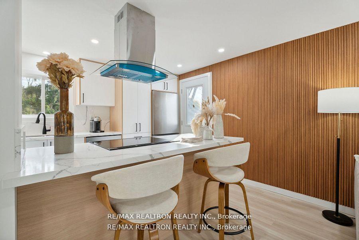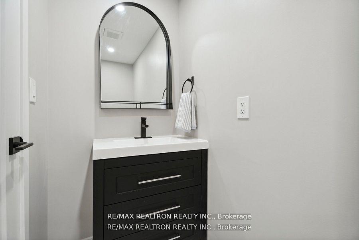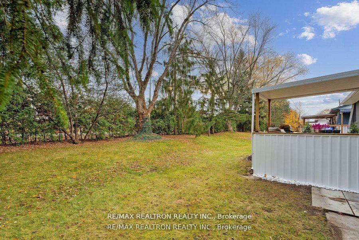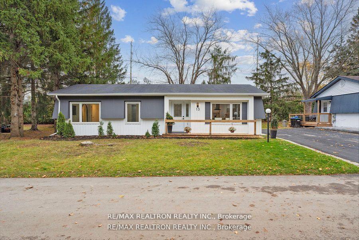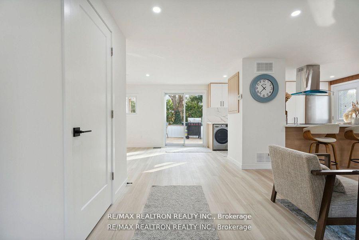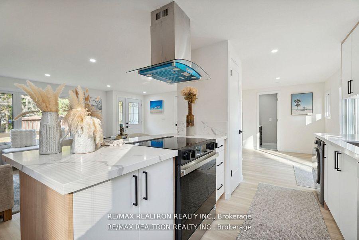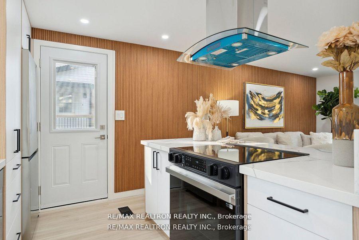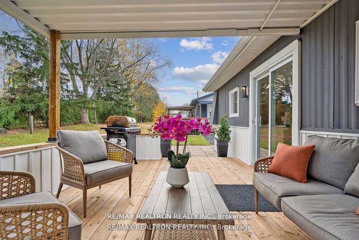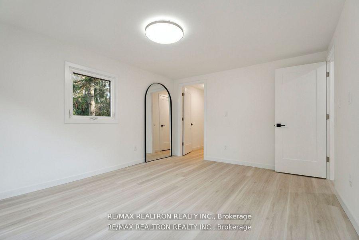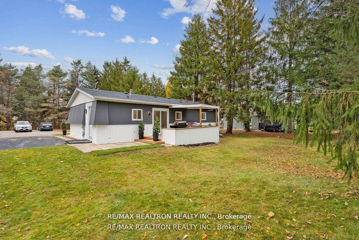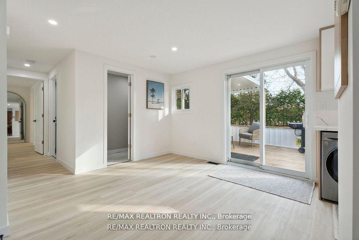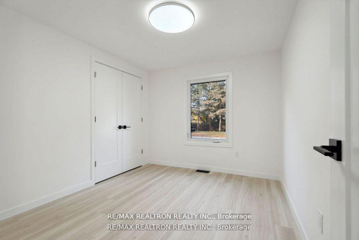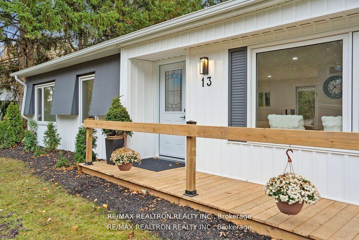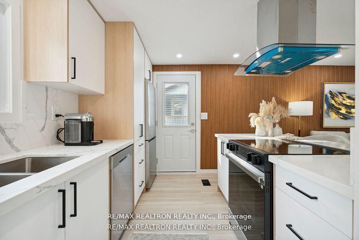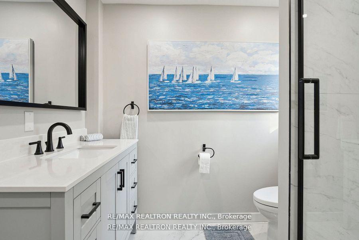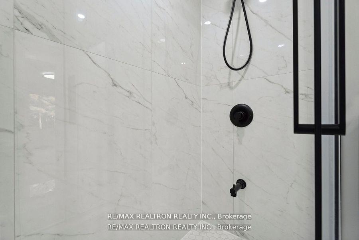$414,900
Available - For Sale
Listing ID: N12059217
13 Cherrywood Lane , Innisfil, L9S 1M9, Simcoe
| Welcome to the stunning renovation top to bottom in the lovely Sandy Cove acres. Your dreams can come true in this exceptionally well appointed home location just steps from lake Simcoe with public water, access beaches and all amenities that Sandy Cove has to offer such as pools, recreation, social events, peace and quiet all nested in 50+ neighbourhood community. Ranch style bungalow home features two large bedrooms and two bathrooms one three piece shower glass has been updated to the max and one 2 piece bath. Absorb the luxury finishes throughout featuring new drywall fresh paint, modern kitchen, quartz countertops and backsplash lights stainless steel appliances. The beautiful open concept, kitchen, living room, and dining gives your inner entertainer. Everything you need to spoil your guest and yourself. No neighbours behind, gives it optimal privacy in your backyard with a large private tree yard and extensive covered porch patio deck for you to make this a perfect 10 out of 10. Don't hesitate to see this fantastic home and love where you live. Come take advantage of all that Sandy Cover offers. JUST Move in and Relax !!! |
| Price | $414,900 |
| Taxes: | $1471.51 |
| Occupancy by: | Vacant |
| Address: | 13 Cherrywood Lane , Innisfil, L9S 1M9, Simcoe |
| Directions/Cross Streets: | Main/Cherrywood Ln |
| Rooms: | 5 |
| Bedrooms: | 2 |
| Bedrooms +: | 0 |
| Family Room: | F |
| Basement: | Crawl Space |
| Level/Floor | Room | Length(ft) | Width(ft) | Descriptions | |
| Room 1 | Main | Dining Ro | 15.51 | 11.28 | W/O To Deck, B/I Shelves |
| Room 2 | Main | Living Ro | 14.6 | 14.3 | Vinyl Floor |
| Room 3 | Main | Kitchen | 12.73 | 8.4 | Centre Island, Walk-Out, Vinyl Floor |
| Room 4 | Main | Primary B | 14.89 | 11.78 | Vinyl Floor, Walk-In Closet(s) |
| Room 5 | Main | Bedroom 2 | 11.32 | 9.54 | Vinyl Floor, Double Closet |
| Washroom Type | No. of Pieces | Level |
| Washroom Type 1 | 3 | Main |
| Washroom Type 2 | 2 | Main |
| Washroom Type 3 | 0 | |
| Washroom Type 4 | 0 | |
| Washroom Type 5 | 0 |
| Total Area: | 0.00 |
| Approximatly Age: | 31-50 |
| Property Type: | Detached |
| Style: | Bungalow |
| Exterior: | Aluminum Siding |
| Garage Type: | None |
| (Parking/)Drive: | Available |
| Drive Parking Spaces: | 2 |
| Park #1 | |
| Parking Type: | Available |
| Park #2 | |
| Parking Type: | Available |
| Pool: | Inground |
| Approximatly Age: | 31-50 |
| Approximatly Square Footage: | 700-1100 |
| Property Features: | Beach, Campground |
| CAC Included: | N |
| Water Included: | N |
| Cabel TV Included: | N |
| Common Elements Included: | N |
| Heat Included: | N |
| Parking Included: | N |
| Condo Tax Included: | N |
| Building Insurance Included: | N |
| Fireplace/Stove: | N |
| Heat Type: | Forced Air |
| Central Air Conditioning: | Central Air |
| Central Vac: | N |
| Laundry Level: | Syste |
| Ensuite Laundry: | F |
| Sewers: | Sewer |
$
%
Years
This calculator is for demonstration purposes only. Always consult a professional
financial advisor before making personal financial decisions.
| Although the information displayed is believed to be accurate, no warranties or representations are made of any kind. |
| RE/MAX REALTRON REALTY INC. |
|
|

HANIF ARKIAN
Broker
Dir:
416-871-6060
Bus:
416-798-7777
Fax:
905-660-5393
| Book Showing | Email a Friend |
Jump To:
At a Glance:
| Type: | Freehold - Detached |
| Area: | Simcoe |
| Municipality: | Innisfil |
| Neighbourhood: | Rural Innisfil |
| Style: | Bungalow |
| Approximate Age: | 31-50 |
| Tax: | $1,471.51 |
| Beds: | 2 |
| Baths: | 2 |
| Fireplace: | N |
| Pool: | Inground |
Locatin Map:
Payment Calculator:

