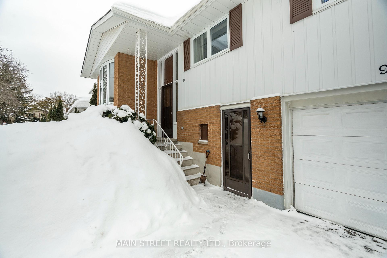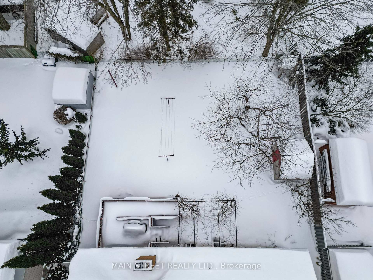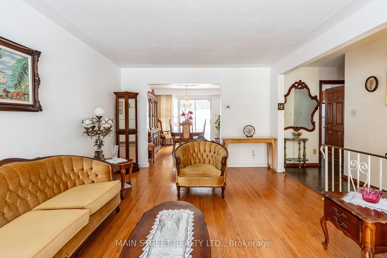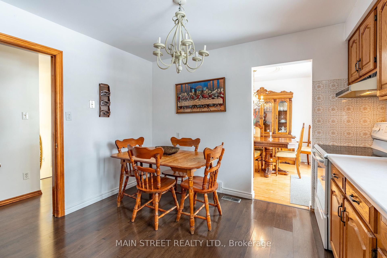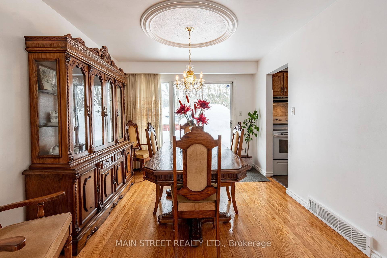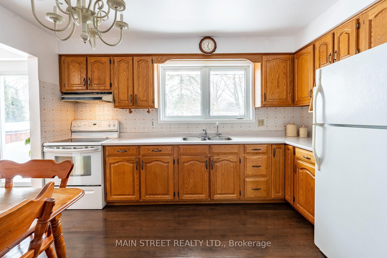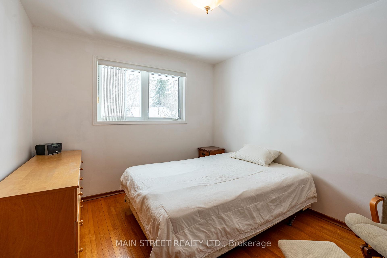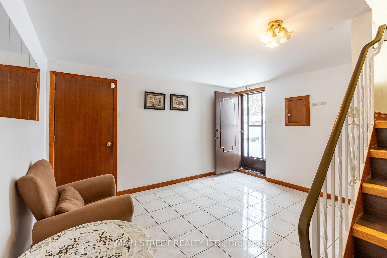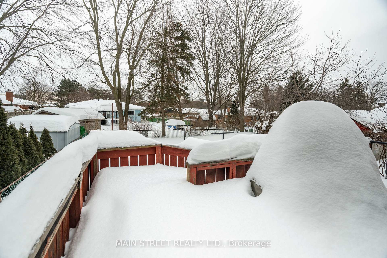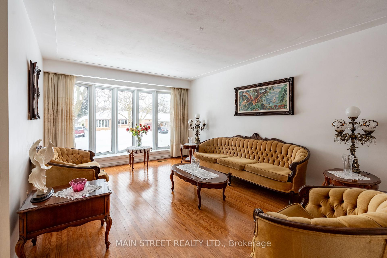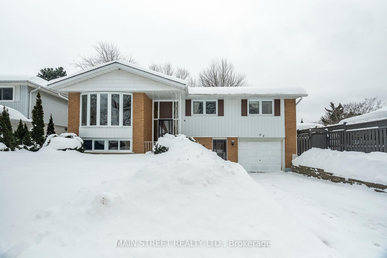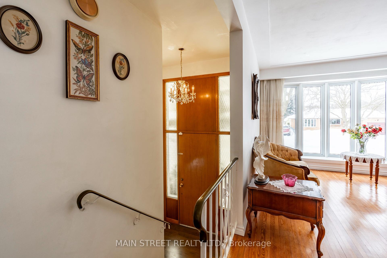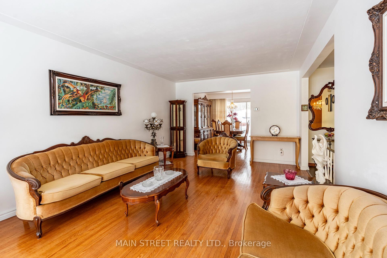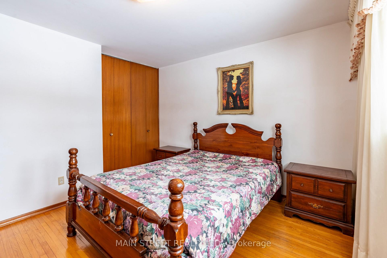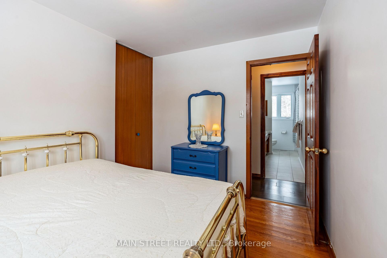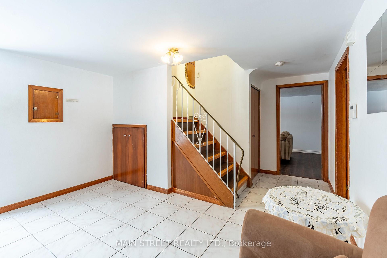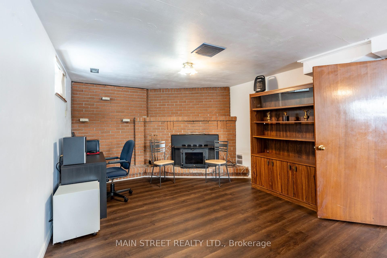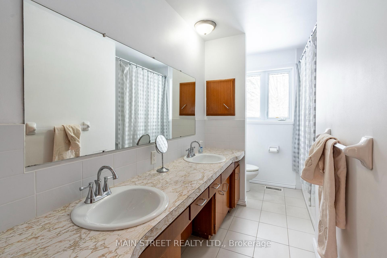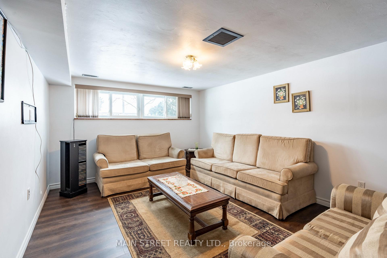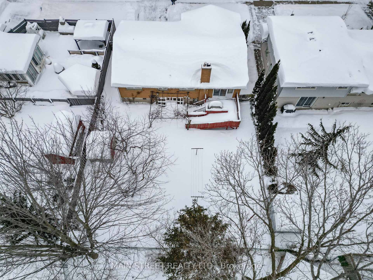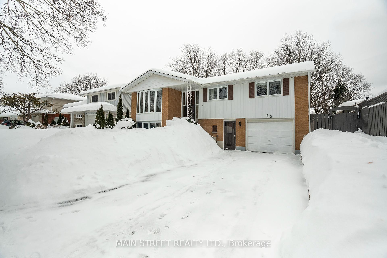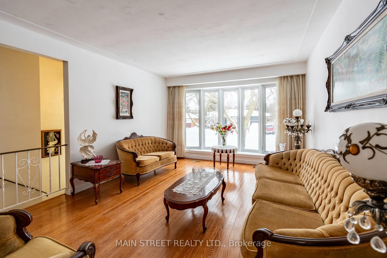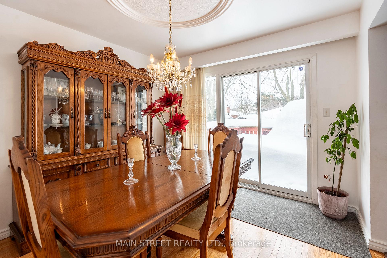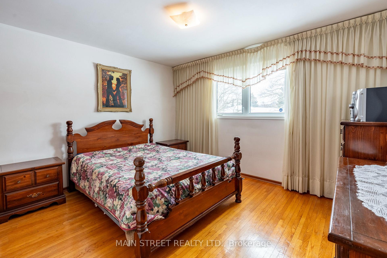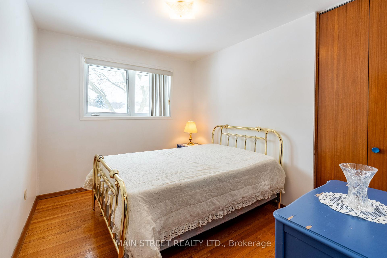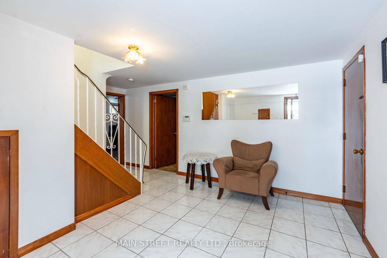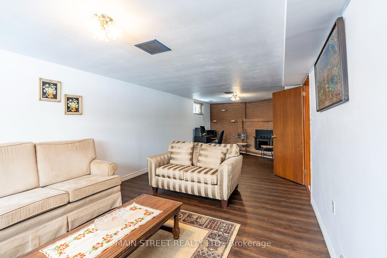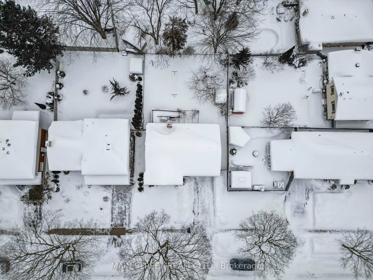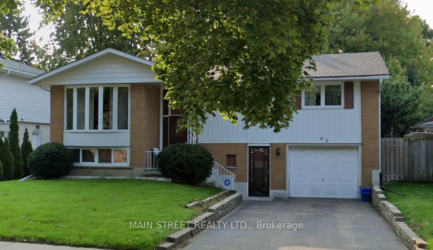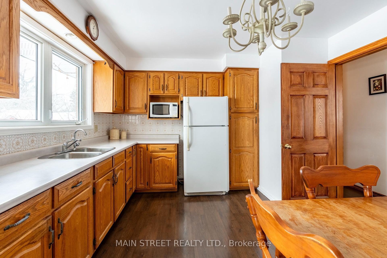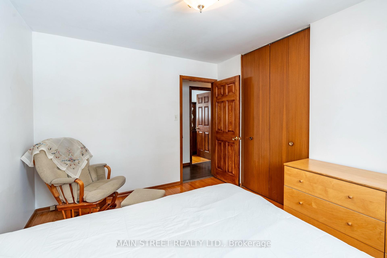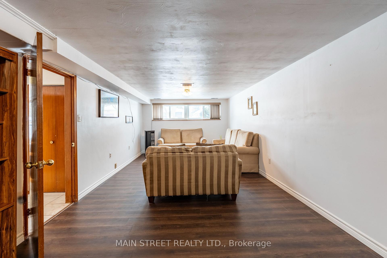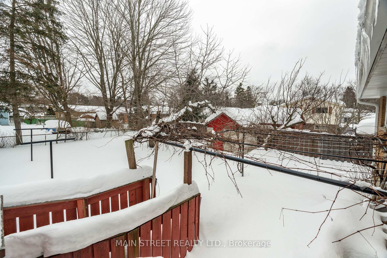$769,999
Available - For Sale
Listing ID: X12059225
92 Queenston Cres , Kitchener, N2B 2V5, Waterloo
| Charming Raised Bungalow in a Prime Kitchener Location! Welcome to this beautiful detached raised bungalow nestled in one of Kitchener's most desirable and family-friendly neighborhoods. Situated on a quiet street, this home offers the perfect blend of comfort, convenience, and charm. Step inside to find a bright and airy living space, thanks to large bay windows in the front living room that flood the home with natural light. The well-designed layout features 3 spacious bedrooms and 2 bathrooms, making it ideal for families or those looking for extra space. The dining room offers a walkout to a private deck, perfect for outdoor dining, entertaining, or simply enjoying your morning coffee. The lower level provides direct entry to the garage, adding convenience and functionality. In addition to the single-car garage, the extra-long driveway can accommodate up to 4 additional vehicles, making parking a breeze for family and guests. Located in a fantastic neighborhood, this home is just steps from parks, schools, and other great amenities. Enjoy the peace and quiet of this sought-after area while being just minutes away from everything Kitchener has to offer. Don't miss out on this wonderful opportunity -schedule your private viewing today! |
| Price | $769,999 |
| Taxes: | $4149.42 |
| Occupancy by: | Vacant |
| Address: | 92 Queenston Cres , Kitchener, N2B 2V5, Waterloo |
| Acreage: | < .50 |
| Directions/Cross Streets: | Ottawa St. N. / Montcalm Dr. |
| Rooms: | 6 |
| Rooms +: | 1 |
| Bedrooms: | 3 |
| Bedrooms +: | 0 |
| Family Room: | F |
| Basement: | Finished |
| Level/Floor | Room | Length(ft) | Width(ft) | Descriptions | |
| Room 1 | Main | Kitchen | 11.41 | 10.36 | Large Window, Eat-in Kitchen, Hardwood Floor |
| Room 2 | Main | Dining Ro | 11.55 | 10.07 | Sliding Doors, W/O To Deck, Hardwood Floor |
| Room 3 | Main | Living Ro | 18.27 | 12 | Bay Window, Overlooks Frontyard, Hardwood Floor |
| Room 4 | Main | Primary B | 12.53 | 12.07 | Large Window, Large Closet, Hardwood Floor |
| Room 5 | Main | Bedroom 2 | 11.51 | 9.97 | Large Window, Closet, Hardwood Floor |
| Room 6 | Main | Bedroom 3 | 10.96 | 8.92 | Large Window, Closet, Hardwood Floor |
| Room 7 | Lower | Recreatio | 20.4 | 11.61 | Fireplace, Large Window, Laminate |
| Washroom Type | No. of Pieces | Level |
| Washroom Type 1 | 5 | Main |
| Washroom Type 2 | 2 | Lower |
| Washroom Type 3 | 0 | |
| Washroom Type 4 | 0 | |
| Washroom Type 5 | 0 |
| Total Area: | 0.00 |
| Approximatly Age: | 51-99 |
| Property Type: | Detached |
| Style: | Bungalow-Raised |
| Exterior: | Brick, Vinyl Siding |
| Garage Type: | Attached |
| (Parking/)Drive: | Private |
| Drive Parking Spaces: | 4 |
| Park #1 | |
| Parking Type: | Private |
| Park #2 | |
| Parking Type: | Private |
| Pool: | None |
| Other Structures: | Garden Shed |
| Approximatly Age: | 51-99 |
| Approximatly Square Footage: | 1100-1500 |
| Property Features: | Fenced Yard, Library |
| CAC Included: | N |
| Water Included: | N |
| Cabel TV Included: | N |
| Common Elements Included: | N |
| Heat Included: | N |
| Parking Included: | N |
| Condo Tax Included: | N |
| Building Insurance Included: | N |
| Fireplace/Stove: | Y |
| Heat Type: | Forced Air |
| Central Air Conditioning: | Central Air |
| Central Vac: | Y |
| Laundry Level: | Syste |
| Ensuite Laundry: | F |
| Sewers: | Sewer |
| Utilities-Cable: | A |
| Utilities-Hydro: | Y |
$
%
Years
This calculator is for demonstration purposes only. Always consult a professional
financial advisor before making personal financial decisions.
| Although the information displayed is believed to be accurate, no warranties or representations are made of any kind. |
| MAIN STREET REALTY LTD. |
|
|

HANIF ARKIAN
Broker
Dir:
416-871-6060
Bus:
416-798-7777
Fax:
905-660-5393
| Virtual Tour | Book Showing | Email a Friend |
Jump To:
At a Glance:
| Type: | Freehold - Detached |
| Area: | Waterloo |
| Municipality: | Kitchener |
| Neighbourhood: | Dufferin Grove |
| Style: | Bungalow-Raised |
| Approximate Age: | 51-99 |
| Tax: | $4,149.42 |
| Beds: | 3 |
| Baths: | 2 |
| Fireplace: | Y |
| Pool: | None |
Locatin Map:
Payment Calculator:

