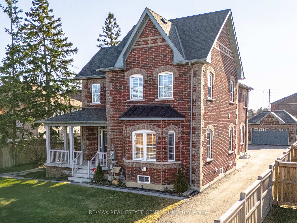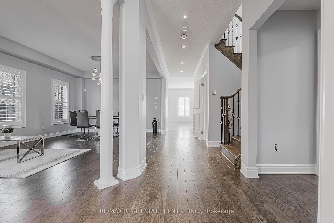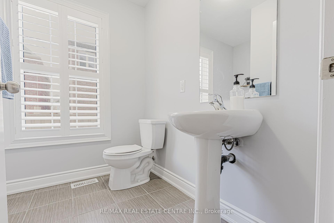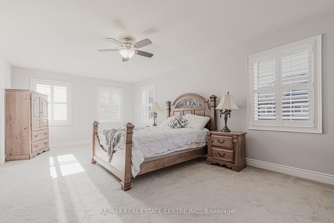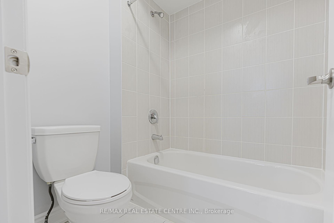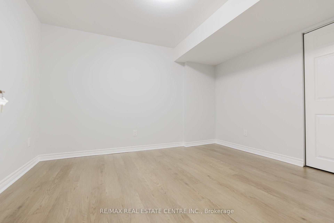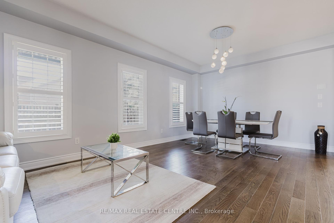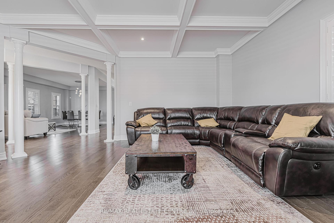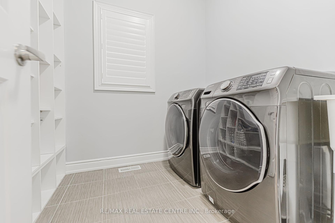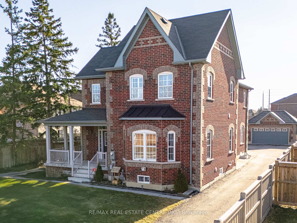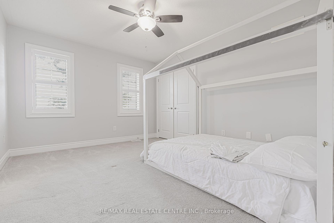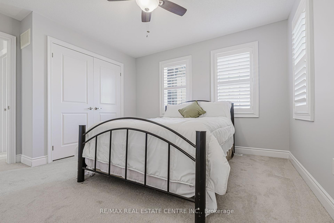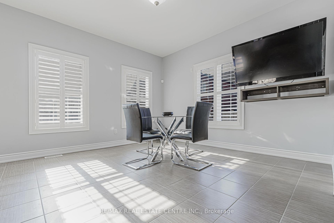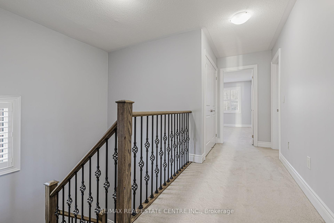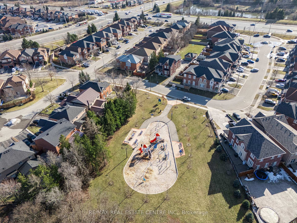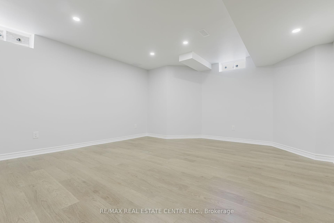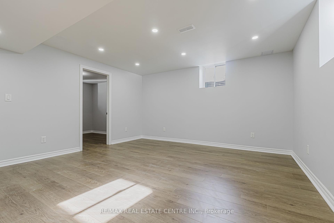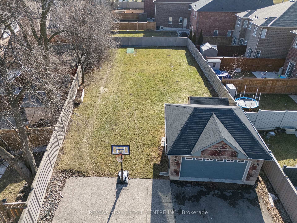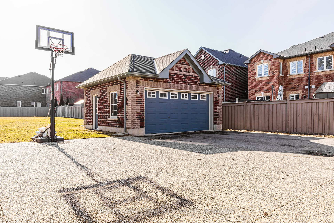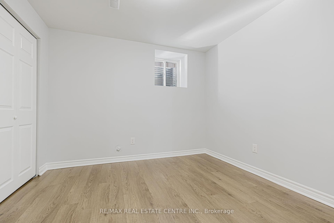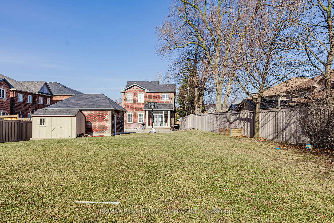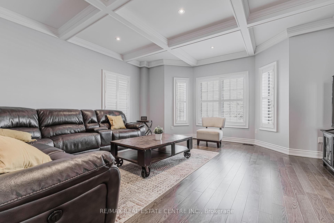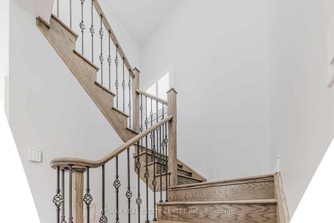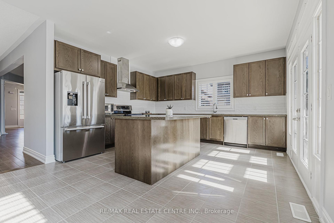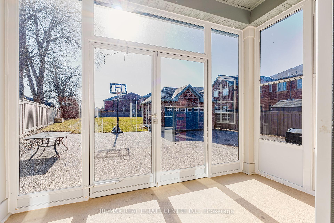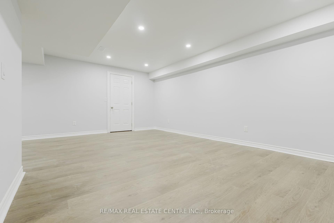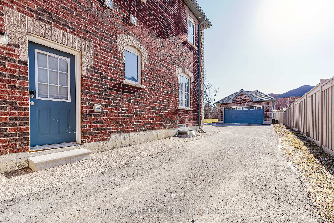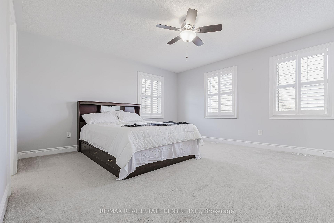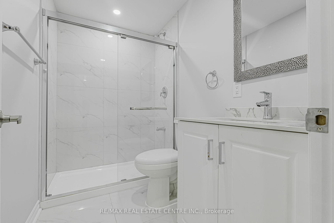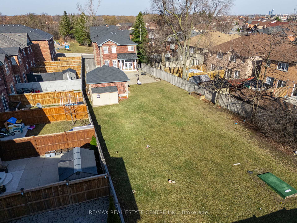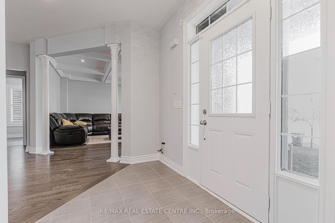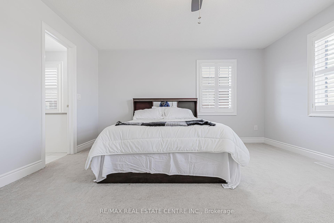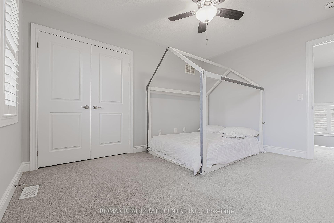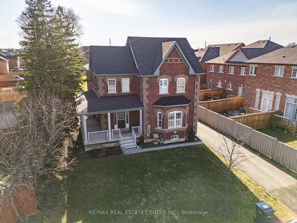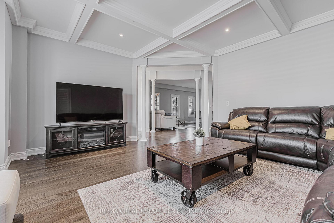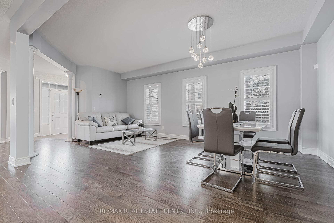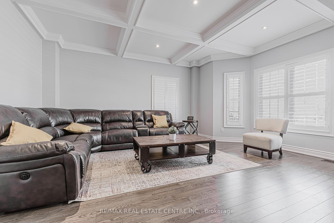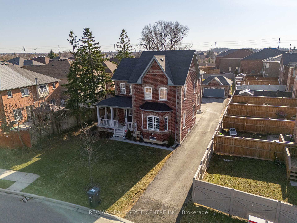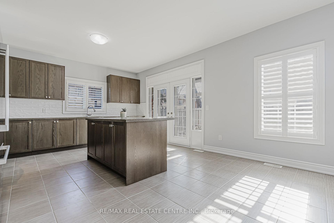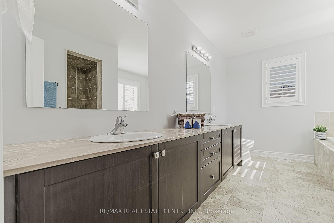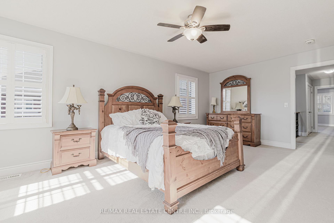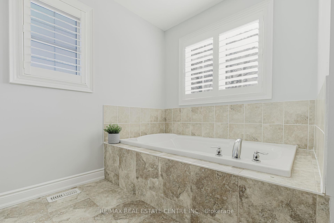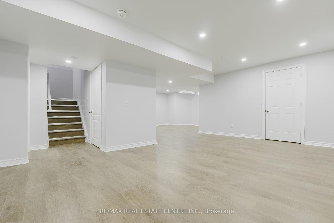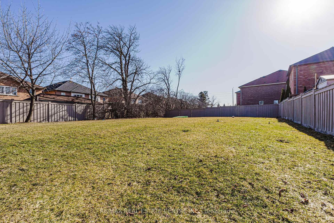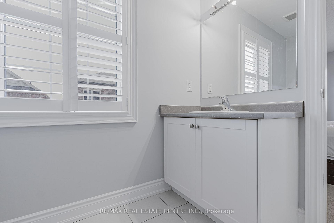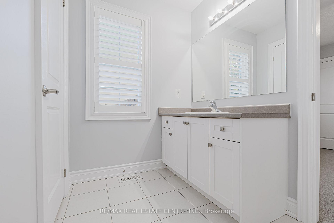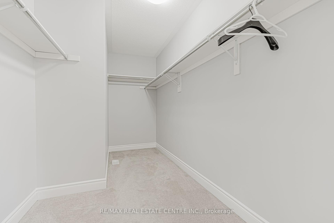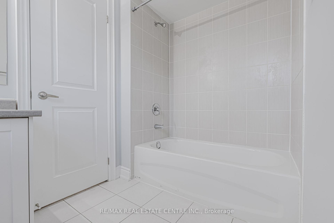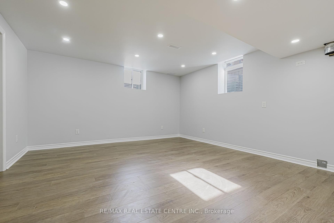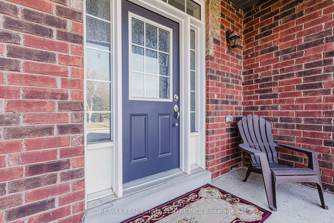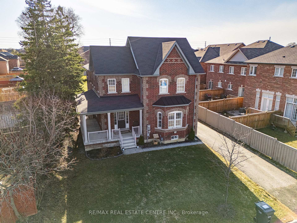$1,595,000
Available - For Sale
Listing ID: W12033572
78 Hollowgrove Boul , Brampton, L6P 0Y3, Peel
| Stunning Custom-Built Home on a Rare Extra-Deep Lot in the Heart of Vales of Castlemore Welcome to your dream home! This exquisite, custom-built residence sits on a rare 0.31-acre lot (60 x 240 ft) and offers over 3000 sq ft above grade , with an additional covered porch and the finished basement around 1500 sqft potential to rent 2 basement apartment. This home is loaded with premium upgrades, blending unique vintage charm with modern elegance.Property Features Premium Lot: Rare 0.31-acre lot with an expansive backyard, perfect for large gatherings or the potential to build a garden house for an extra $2,000/month in rental income.Stylish Design with Gorgeous brickwork mimicking Victorian style, complemented by Roman pillars and custom finishes throughout. It is Spacious & Bright Featuring hardwood floors, pot lights, crown molding, and stunning waffle ceilings.Gourmet Kitchen with Upgraded cabinetry and granite countertops, perfect for both cooking and entertaining.Detached Garage can park 2 cars or can be used For additional storage or as a workspace. Drive way can take 6 to 7 cars perfect for bigger families who have multiples car at home. Luxurious Bedrooms, Each bedroom has direct access to a private bathroom, ensuring maximum convenience and privacy.Basement Apartments with Separate entrance leads to two income-generating basement apartments One with 2 bedrooms and the other with 1 bedroom. Potential rental income of up to $3,800/month! Rough-In for the basement Kitchen! Prime Location Close proximity to Toronto Pearson Airport, community centers, and places of worship.Enjoy the best of both worlds living in the city with a rare, expansive lot offering tranquility and space.This beautiful home is a rare find, offering both elegance and income potential. Photos simply don't do it justice come see it in person and fall in love! Opportunity to live mortgage-free! Dont miss out on this incredible beautiful property. |
| Price | $1,595,000 |
| Taxes: | $10470.81 |
| Occupancy by: | Vacant |
| Address: | 78 Hollowgrove Boul , Brampton, L6P 0Y3, Peel |
| Directions/Cross Streets: | Sandlewood/Airport/Daisyfield |
| Rooms: | 11 |
| Rooms +: | 2 |
| Bedrooms: | 4 |
| Bedrooms +: | 2 |
| Family Room: | T |
| Basement: | Finished, Separate Ent |
| Level/Floor | Room | Length(ft) | Width(ft) | Descriptions | |
| Room 1 | Main | Foyer | 11.32 | 5.41 | Ceramic Floor, Double Closet, W/O To Porch |
| Room 2 | Main | Family Ro | 17.48 | 17.48 | Hardwood Floor, Pot Lights, Crown Moulding |
| Room 3 | Main | Living Ro | 12.99 | 21.32 | Hardwood Floor, Combined w/Dining, Window |
| Room 4 | Main | Dining Ro | 12.99 | 21.32 | Hardwood Floor, Combined w/Living, Open Concept |
| Room 5 | Main | Kitchen | 13.15 | 14.99 | Ceramic Floor, Granite Counters, W/O To Porch |
| Room 6 | Main | Breakfast | 12.82 | 12.99 | Ceramic Floor, Open Concept, Combined w/Kitchen |
| Room 7 | Main | Laundry | 7.51 | 8.66 | Ceramic Floor, Window |
| Room 8 | Second | Primary B | 21.65 | 12.5 | Broadloom, Walk-In Closet(s), 5 Pc Ensuite |
| Room 9 | Second | Bedroom 2 | 15.15 | 13.45 | Broadloom, Double Closet, 4 Pc Bath |
| Room 10 | Second | Bedroom 3 | 11.51 | 11.68 | Broadloom, Double Closet, 4 Pc Bath |
| Room 11 | Second | Bedroom 4 | 13.15 | 10.99 | Broadloom, Double Closet, 4 Pc Ensuite |
| Room 12 | Basement | Recreatio | 15.09 | 11.58 | Laminate, Pot Lights, Above Grade Window |
| Room 13 | Basement | Bedroom | 10 | 11.58 | Laminate, Pot Lights, Above Grade Window |
| Room 14 | Basement | Bedroom 2 | 10 | 12.14 | Laminate, Pot Lights, Above Grade Window |
| Washroom Type | No. of Pieces | Level |
| Washroom Type 1 | 5 | Upper |
| Washroom Type 2 | 4 | Upper |
| Washroom Type 3 | 4 | Upper |
| Washroom Type 4 | 2 | Main |
| Washroom Type 5 | 3 | Basement |
| Total Area: | 0.00 |
| Approximatly Age: | 6-15 |
| Property Type: | Detached |
| Style: | 2-Storey |
| Exterior: | Brick |
| Garage Type: | Detached |
| (Parking/)Drive: | Private |
| Drive Parking Spaces: | 6 |
| Park #1 | |
| Parking Type: | Private |
| Park #2 | |
| Parking Type: | Private |
| Pool: | None |
| Approximatly Age: | 6-15 |
| Approximatly Square Footage: | 3000-3500 |
| Property Features: | Park, Public Transit |
| CAC Included: | N |
| Water Included: | N |
| Cabel TV Included: | N |
| Common Elements Included: | N |
| Heat Included: | N |
| Parking Included: | N |
| Condo Tax Included: | N |
| Building Insurance Included: | N |
| Fireplace/Stove: | N |
| Heat Type: | Forced Air |
| Central Air Conditioning: | Central Air |
| Central Vac: | N |
| Laundry Level: | Syste |
| Ensuite Laundry: | F |
| Elevator Lift: | False |
| Sewers: | Sewer |
| Utilities-Cable: | Y |
| Utilities-Hydro: | Y |
$
%
Years
This calculator is for demonstration purposes only. Always consult a professional
financial advisor before making personal financial decisions.
| Although the information displayed is believed to be accurate, no warranties or representations are made of any kind. |
| RE/MAX REAL ESTATE CENTRE INC. |
|
|

HANIF ARKIAN
Broker
Dir:
416-871-6060
Bus:
416-798-7777
Fax:
905-660-5393
| Virtual Tour | Book Showing | Email a Friend |
Jump To:
At a Glance:
| Type: | Freehold - Detached |
| Area: | Peel |
| Municipality: | Brampton |
| Neighbourhood: | Vales of Castlemore |
| Style: | 2-Storey |
| Approximate Age: | 6-15 |
| Tax: | $10,470.81 |
| Beds: | 4+2 |
| Baths: | 5 |
| Fireplace: | N |
| Pool: | None |
Locatin Map:
Payment Calculator:

