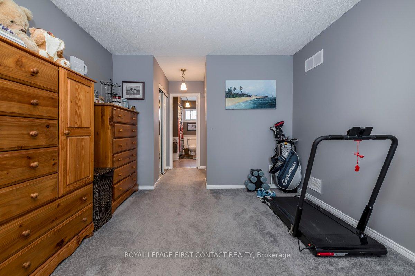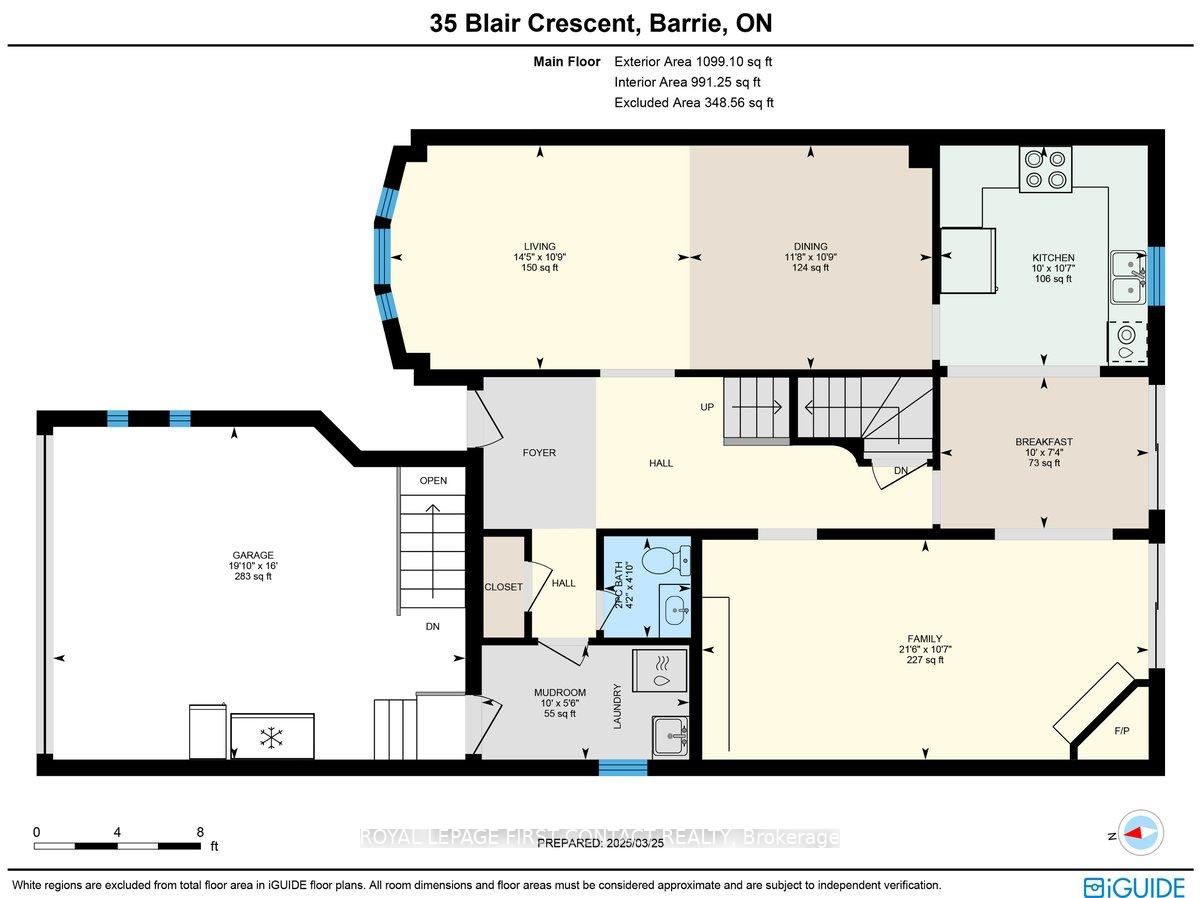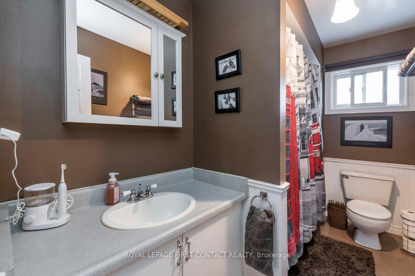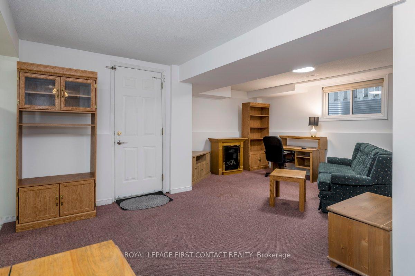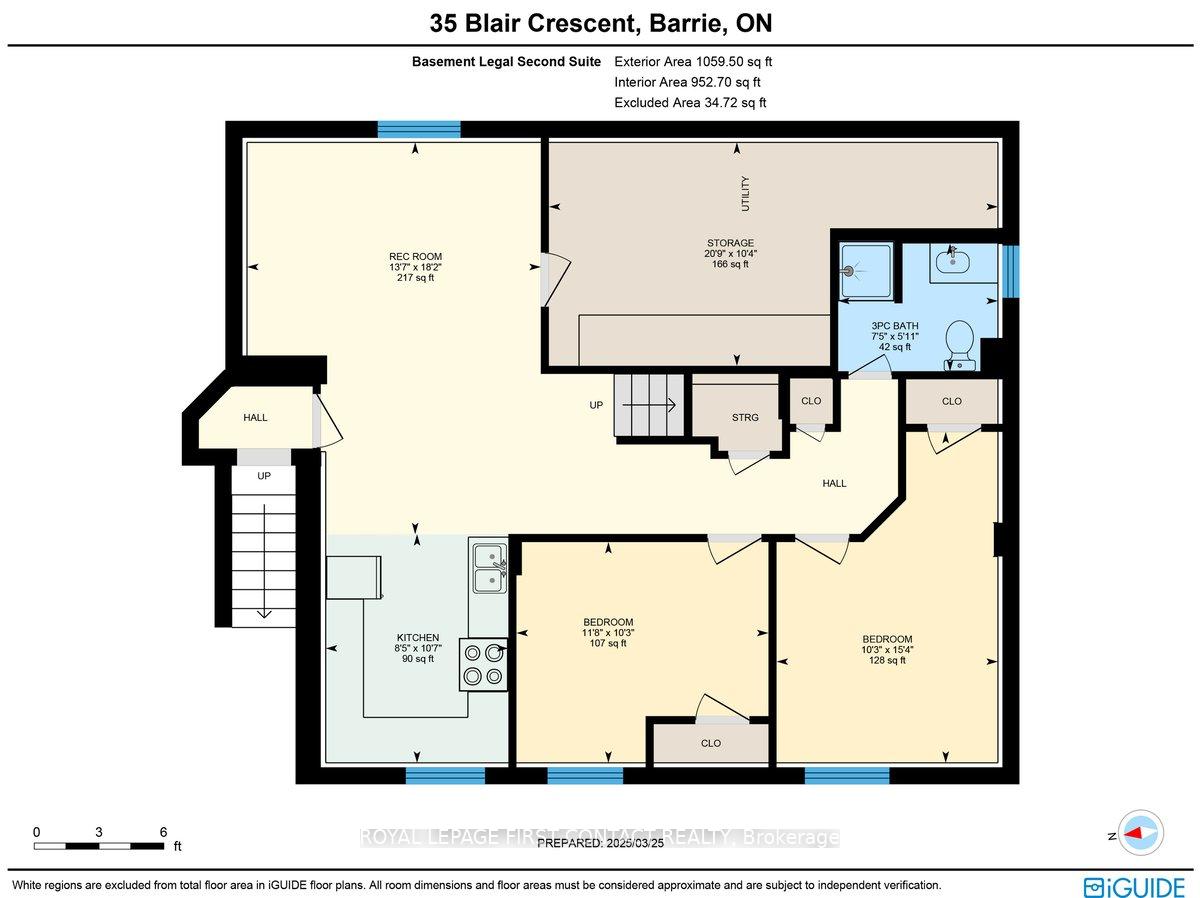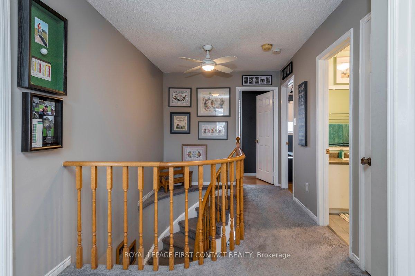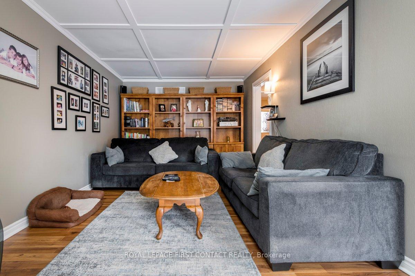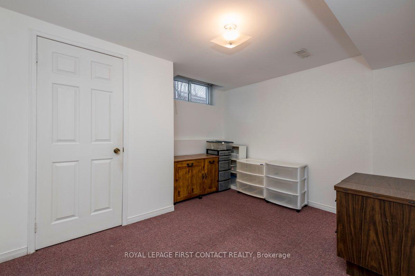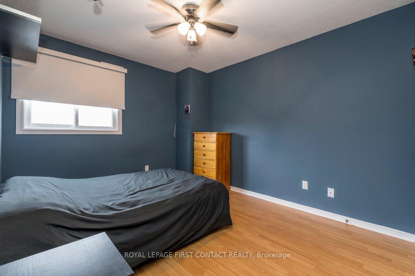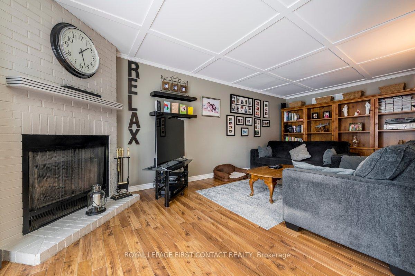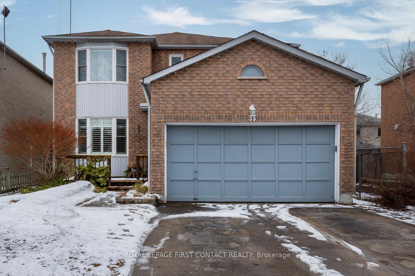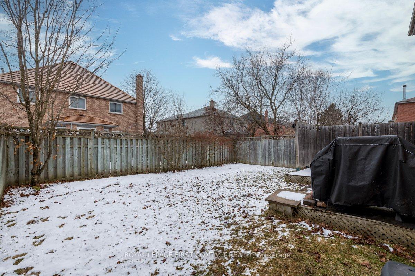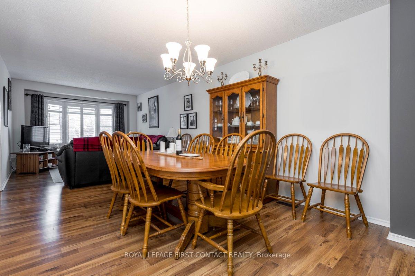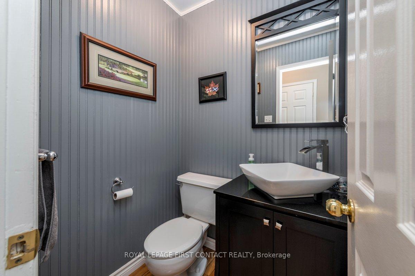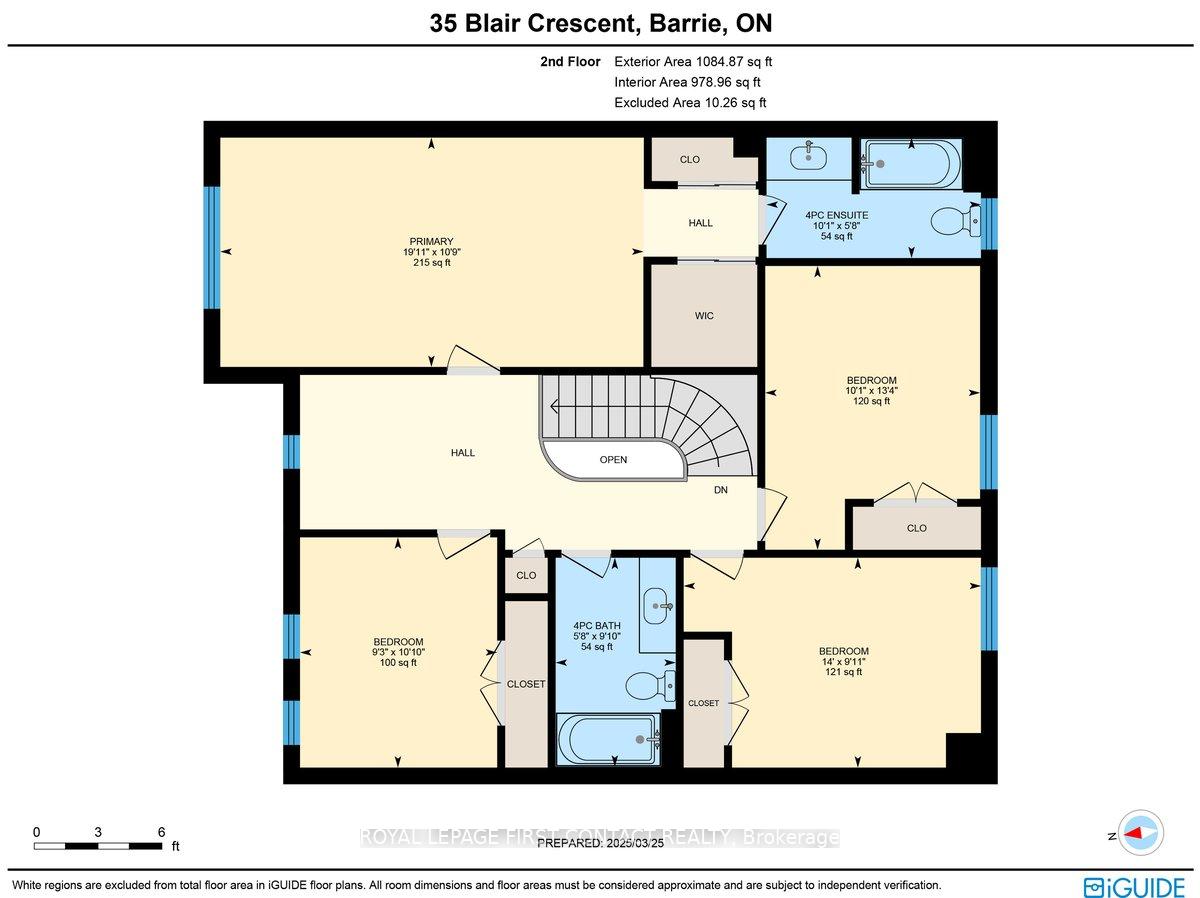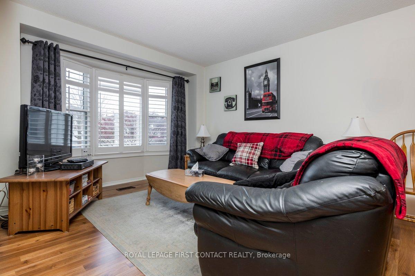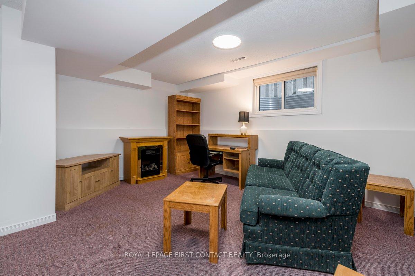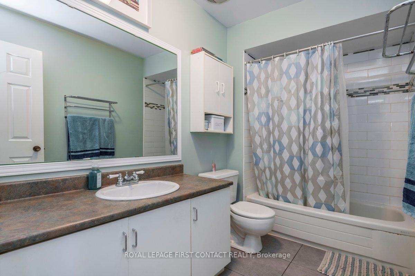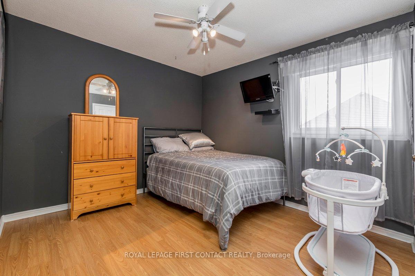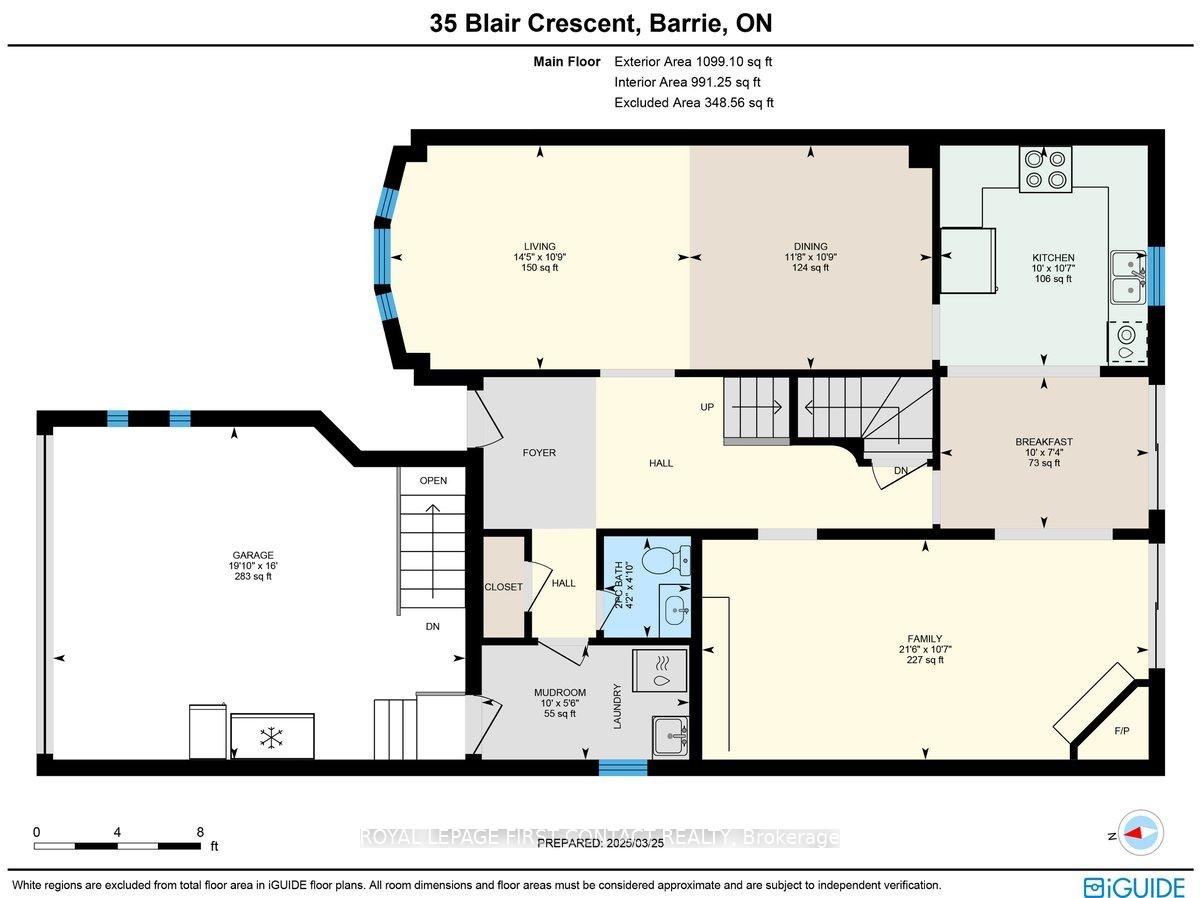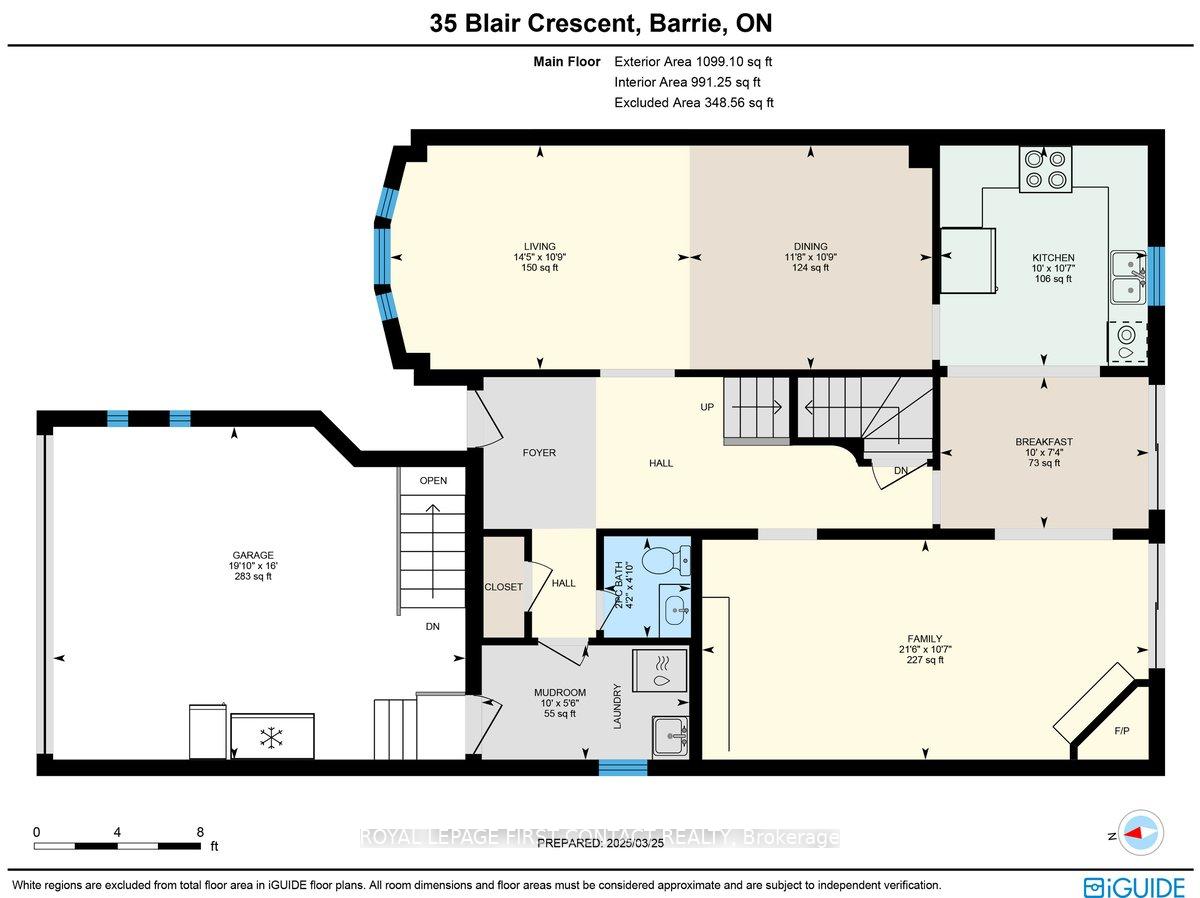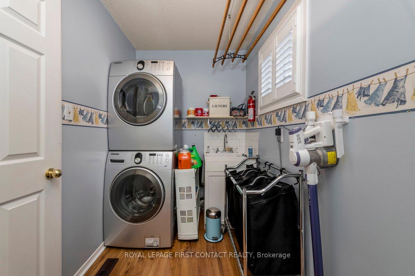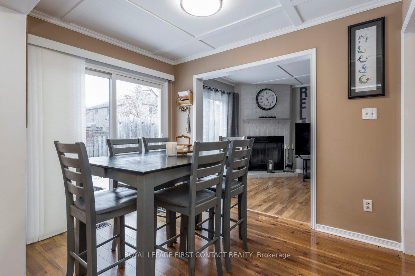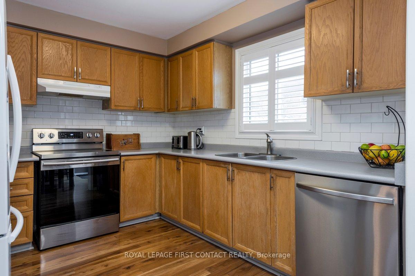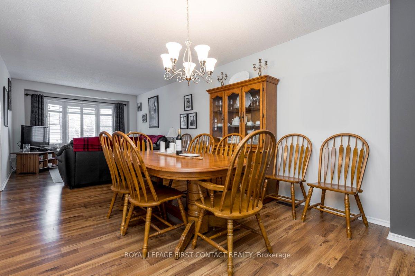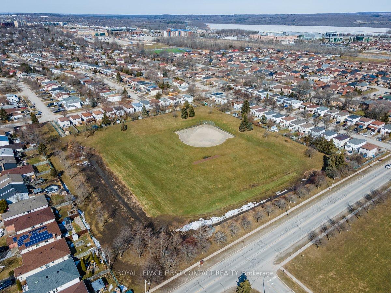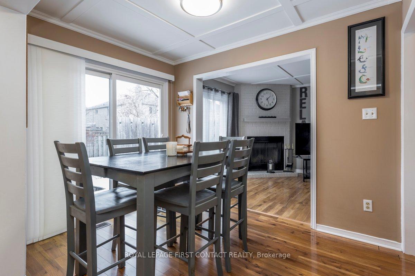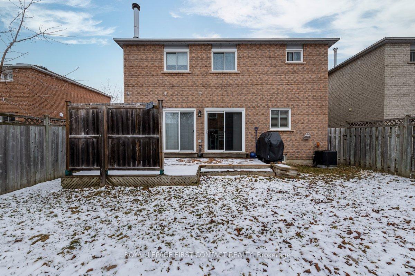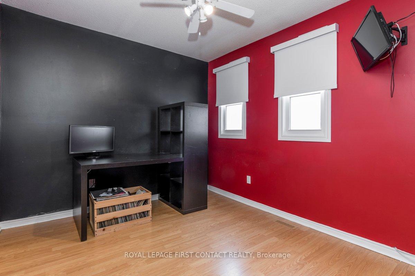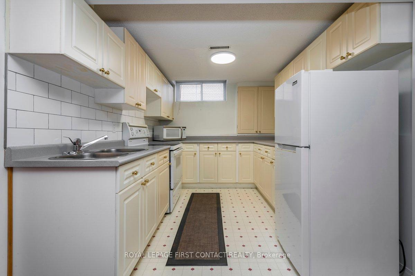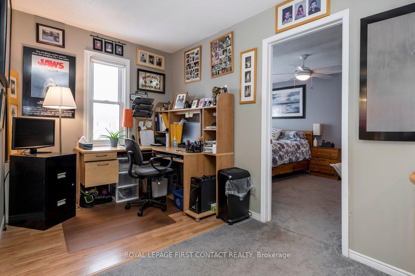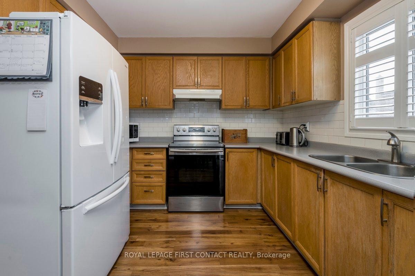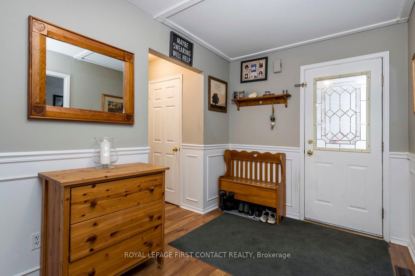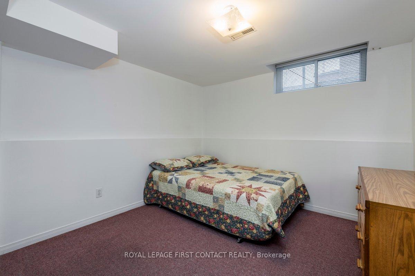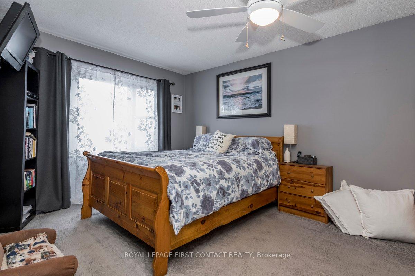$849,000
Available - For Sale
Listing ID: S12044822
35 Blair Cres , Barrie, L4M 5Y7, Simcoe
| Fantastic opportunity for both investors and large families. Spacious two-story boasting 4 bedrooms plus a dedicated office space, 3 1/2 baths, plus a completely seperate vacant legal 2-bedroom apartment with it's own private entrance. The main house features a versatile center hall layout. The eat-in kitchen with good sized breakfast area walk-out to private deck & fully fenced back yard. Large Living/Dining combination perfect for family get togethers. Main floor family room with wood-burning fireplace and second walk-out. The value here lies in the vacant seperate, legal 2 bedroom apartment. This self contained unit is perfect for generating rental income, housing extended family or living space for older kids. Featuring its own kitchen, bathroom, and living area ensuring complete privacy.East end Barrie, minutes to Georgian College, Royal Victoria Hospital, parks, churches, Eastview arena, soccer fiel |
| Price | $849,000 |
| Taxes: | $4994.00 |
| Assessment Year: | 2024 |
| Occupancy by: | Owner |
| Address: | 35 Blair Cres , Barrie, L4M 5Y7, Simcoe |
| Directions/Cross Streets: | Grove & Johnson |
| Rooms: | 8 |
| Rooms +: | 4 |
| Bedrooms: | 4 |
| Bedrooms +: | 2 |
| Family Room: | T |
| Basement: | Apartment, Separate Ent |
| Level/Floor | Room | Length(ft) | Width(ft) | Descriptions | |
| Room 1 | Main | Living Ro | 12.63 | 10.73 | Combined w/Dining |
| Room 2 | Main | Dining Ro | 12.63 | 10.73 | Combined w/Living |
| Room 3 | Main | Kitchen | 10.59 | 10 | |
| Room 4 | Main | Breakfast | 10 | 7.22 | Walk-Out |
| Room 5 | Main | Family Ro | 21.48 | 10.73 | Walk-Out |
| Room 6 | Second | Primary B | 19.48 | 10.56 | Walk-In Closet(s), 4 Pc Ensuite |
| Room 7 | Second | Bedroom 2 | 10.92 | 9.91 | |
| Room 8 | Second | Bedroom 3 | 9.91 | 11.25 | |
| Room 9 | Second | Bedroom 4 | 10.4 | 8.92 | |
| Room 10 | Second | Other | 6.49 | 6.89 | |
| Room 11 | Basement | Living Ro | 13.74 | 10.5 | |
| Room 12 | Basement | Kitchen | 10.73 | 8.4 | |
| Room 13 | Basement | Primary B | 10.23 | 10.5 | |
| Room 14 | Basement | Bedroom 2 | 11.48 | 10.23 |
| Washroom Type | No. of Pieces | Level |
| Washroom Type 1 | 4 | Second |
| Washroom Type 2 | 2 | Main |
| Washroom Type 3 | 3 | Basement |
| Washroom Type 4 | 0 | |
| Washroom Type 5 | 0 | |
| Washroom Type 6 | 4 | Second |
| Washroom Type 7 | 2 | Main |
| Washroom Type 8 | 3 | Basement |
| Washroom Type 9 | 0 | |
| Washroom Type 10 | 0 |
| Total Area: | 0.00 |
| Property Type: | Detached |
| Style: | 2-Storey |
| Exterior: | Brick |
| Garage Type: | Attached |
| (Parking/)Drive: | Private |
| Drive Parking Spaces: | 4 |
| Park #1 | |
| Parking Type: | Private |
| Park #2 | |
| Parking Type: | Private |
| Pool: | None |
| Approximatly Square Footage: | 2000-2500 |
| CAC Included: | N |
| Water Included: | N |
| Cabel TV Included: | N |
| Common Elements Included: | N |
| Heat Included: | N |
| Parking Included: | N |
| Condo Tax Included: | N |
| Building Insurance Included: | N |
| Fireplace/Stove: | Y |
| Heat Type: | Forced Air |
| Central Air Conditioning: | Central Air |
| Central Vac: | N |
| Laundry Level: | Syste |
| Ensuite Laundry: | F |
| Elevator Lift: | False |
| Sewers: | Sewer |
| Utilities-Cable: | A |
| Utilities-Hydro: | Y |
$
%
Years
This calculator is for demonstration purposes only. Always consult a professional
financial advisor before making personal financial decisions.
| Although the information displayed is believed to be accurate, no warranties or representations are made of any kind. |
| ROYAL LEPAGE FIRST CONTACT REALTY |
|
|

HANIF ARKIAN
Broker
Dir:
416-871-6060
Bus:
416-798-7777
Fax:
905-660-5393
| Book Showing | Email a Friend |
Jump To:
At a Glance:
| Type: | Freehold - Detached |
| Area: | Simcoe |
| Municipality: | Barrie |
| Neighbourhood: | Grove East |
| Style: | 2-Storey |
| Tax: | $4,994 |
| Beds: | 4+2 |
| Baths: | 4 |
| Fireplace: | Y |
| Pool: | None |
Locatin Map:
Payment Calculator:

