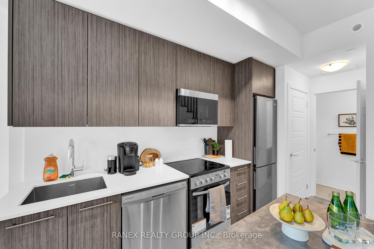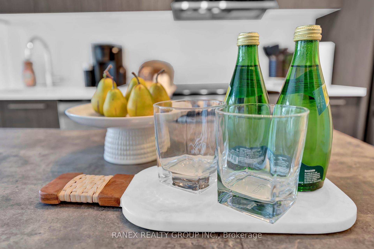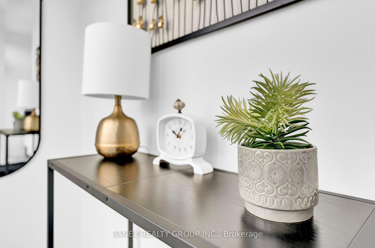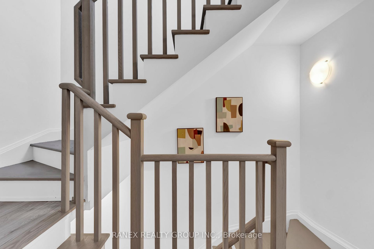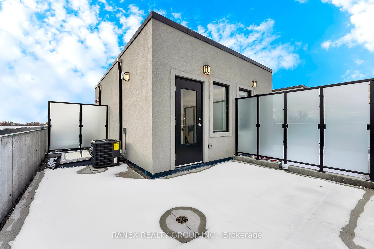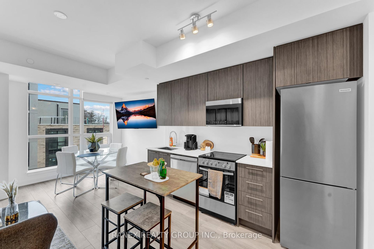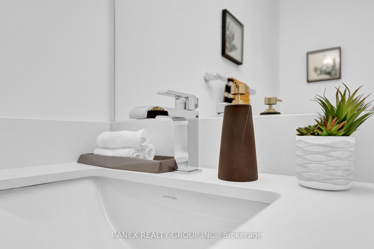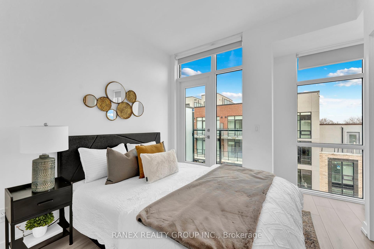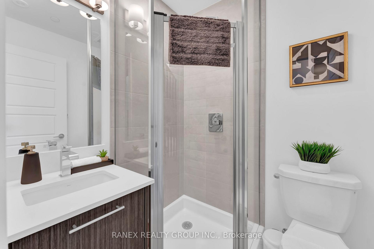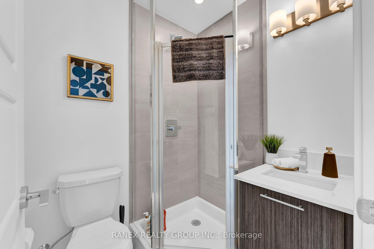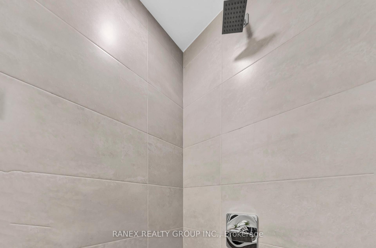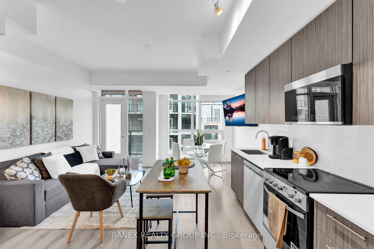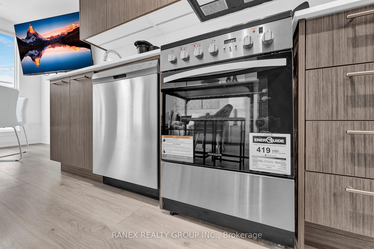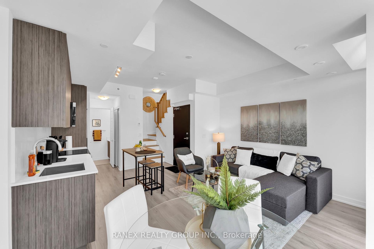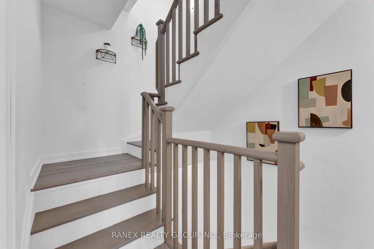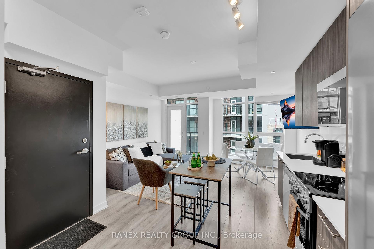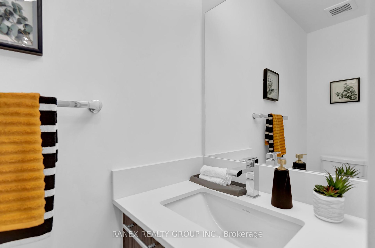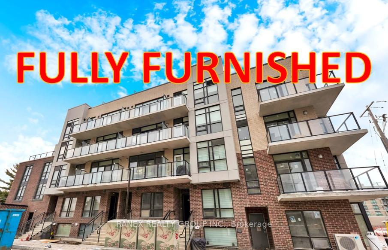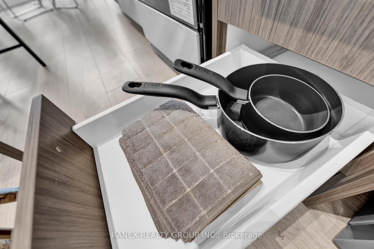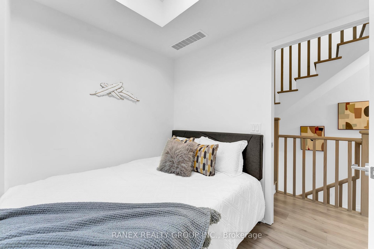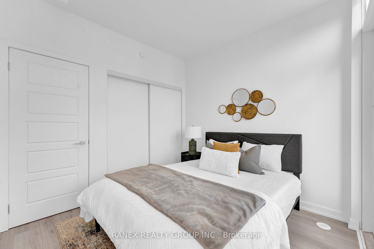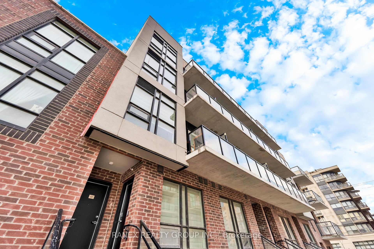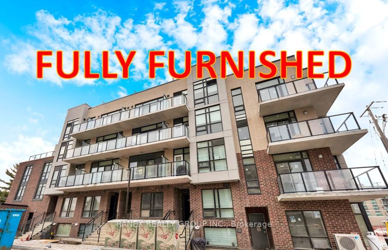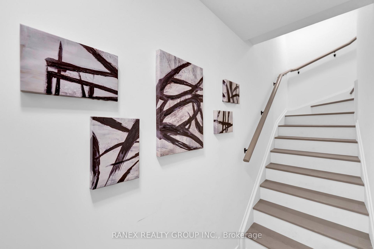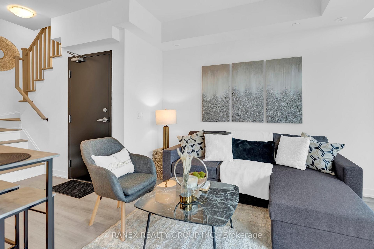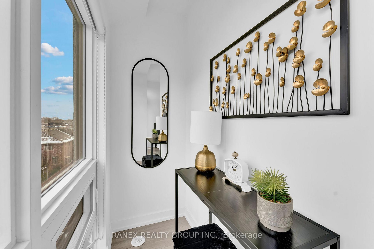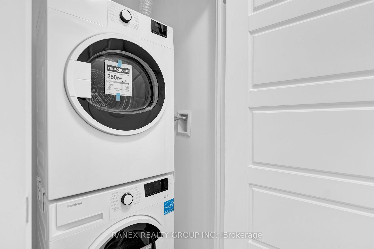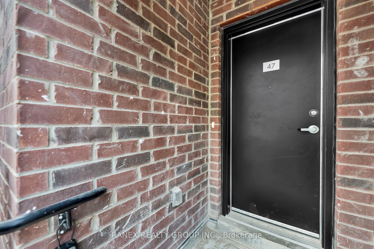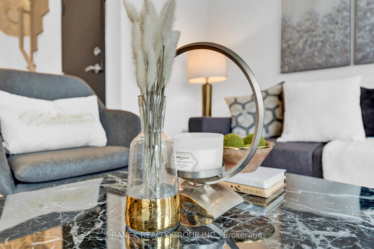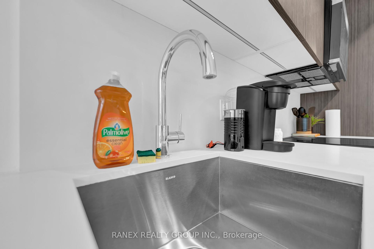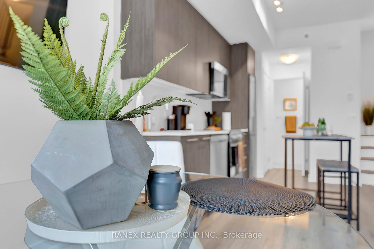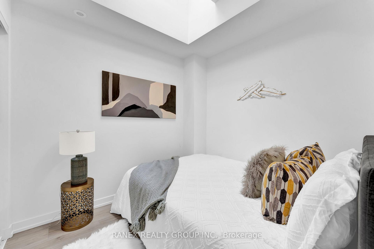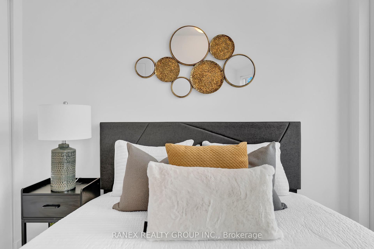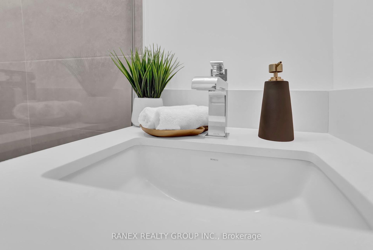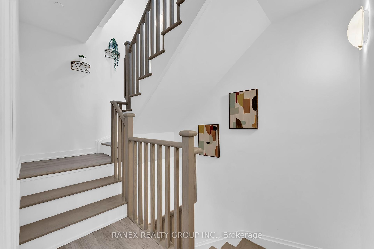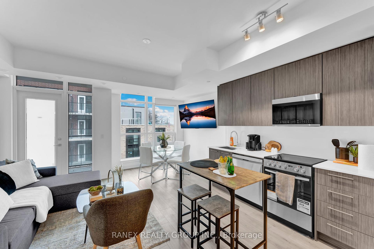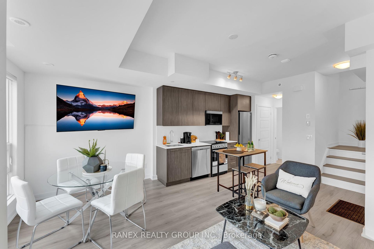$3,400
Available - For Rent
Listing ID: C12059241
871 Sheppard Aven West , Toronto, M3H 0E8, Toronto
| ***FULLY FURNESHED*** Less than one year new unit at The Greenwich Master-Planed Community. Cast In-Concrete Construction. This unit has 9' Ceiling, Large Windows, Open Concept, Kitchen Cabinetry With Stainless Steel Appliances. 1100S.f Plus 247 Sf Of Roof Top Terrace & Balconies (60Sf/Each), Steps to Sheppard Subway West, Bus is At Your Door Step, Short Distance to Yorkdale, York University, Hwy401, Restaurants, Costco, shopping and more. 1 Underground Parking and Locker Included in Rent. Primary bedroom with ensuite bathroom. |
| Price | $3,400 |
| Taxes: | $0.00 |
| Occupancy by: | Vacant |
| Address: | 871 Sheppard Aven West , Toronto, M3H 0E8, Toronto |
| Postal Code: | M3H 0E8 |
| Province/State: | Toronto |
| Directions/Cross Streets: | Sheppard/ Dufferin |
| Level/Floor | Room | Length(ft) | Width(ft) | Descriptions | |
| Room 1 | Main | Living Ro | 18.37 | 14.69 | Open Concept, Laminate, W/O To Balcony |
| Room 2 | Main | Dining Ro | 18.37 | 14.69 | Large Window, Eat-in Kitchen, Laminate |
| Room 3 | Main | Kitchen | 18.37 | 14.69 | Stainless Steel Appl, Quartz Counter, Eat-in Kitchen |
| Room 4 | Second | Primary B | 10.99 | 15.09 | 3 Pc Ensuite, Laminate, W/O To Balcony |
| Room 5 | Second | Bedroom 2 | 8.59 | 7.97 | Skylight, Large Closet, Laminate |
| Room 6 | Third | Sitting | 12.63 | 15.09 | Concrete Floor |
| Washroom Type | No. of Pieces | Level |
| Washroom Type 1 | 3 | Second |
| Washroom Type 2 | 3 | Second |
| Washroom Type 3 | 2 | Main |
| Washroom Type 4 | 0 | |
| Washroom Type 5 | 0 |
| Total Area: | 0.00 |
| Washrooms: | 3 |
| Heat Type: | Forced Air |
| Central Air Conditioning: | Central Air |
| Although the information displayed is believed to be accurate, no warranties or representations are made of any kind. |
| RANEX REALTY GROUP INC. |
|
|

HANIF ARKIAN
Broker
Dir:
416-871-6060
Bus:
416-798-7777
Fax:
905-660-5393
| Book Showing | Email a Friend |
Jump To:
At a Glance:
| Type: | Com - Condo Townhouse |
| Area: | Toronto |
| Municipality: | Toronto C06 |
| Neighbourhood: | Clanton Park |
| Style: | 2-Storey |
| Beds: | 2 |
| Baths: | 3 |
| Fireplace: | N |
Locatin Map:

