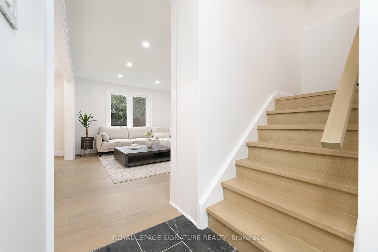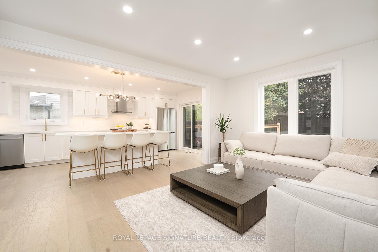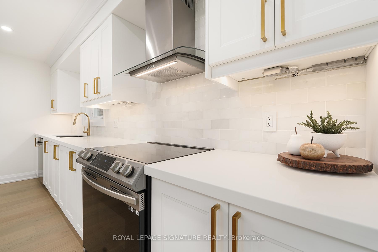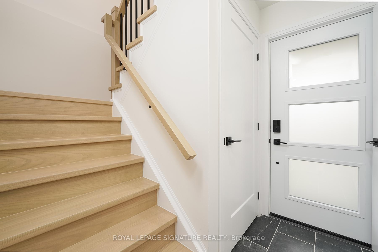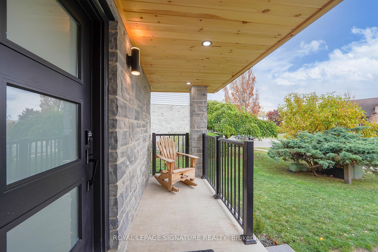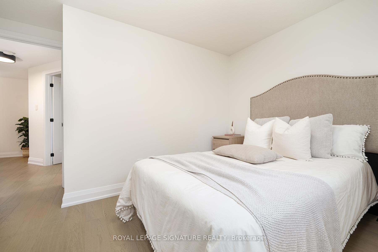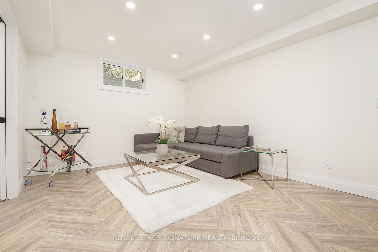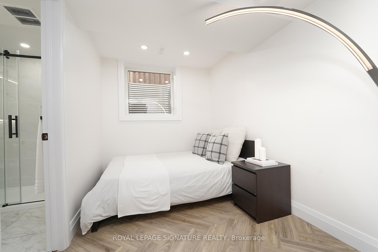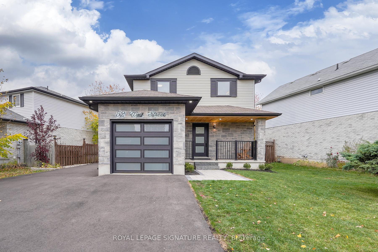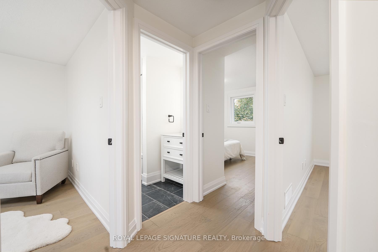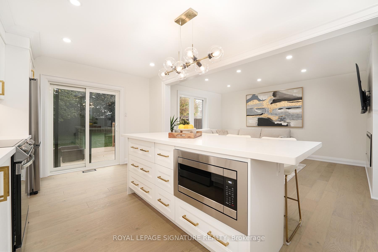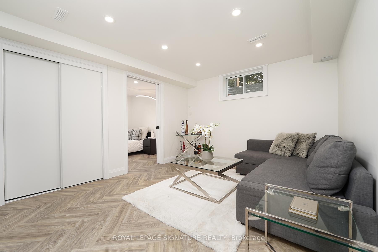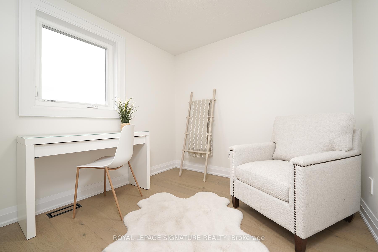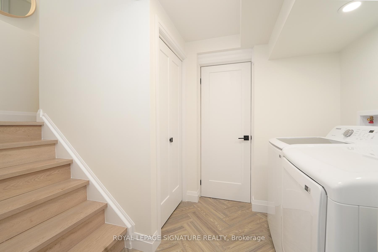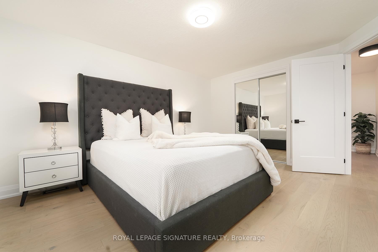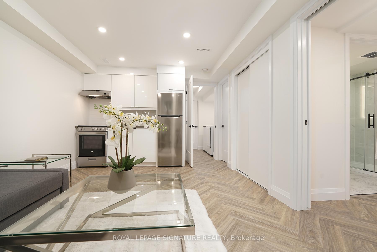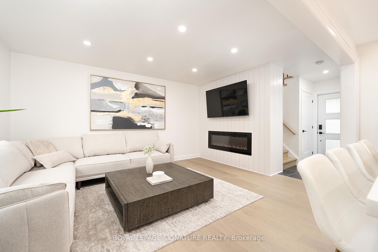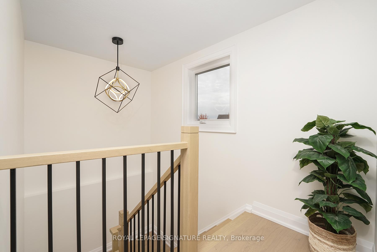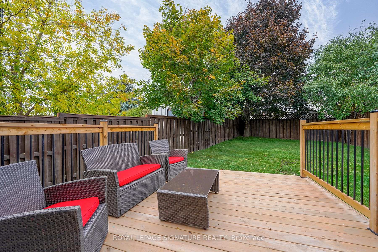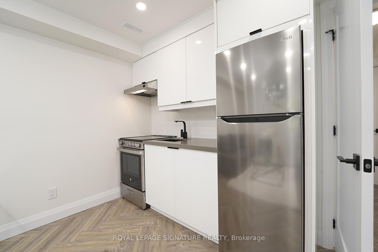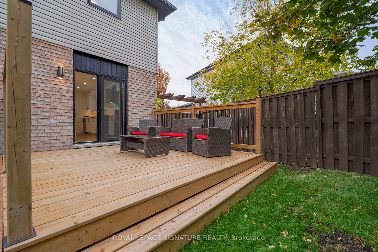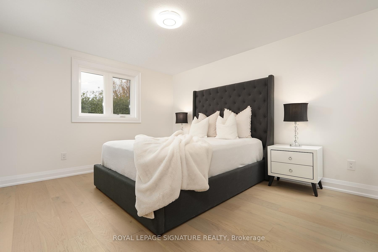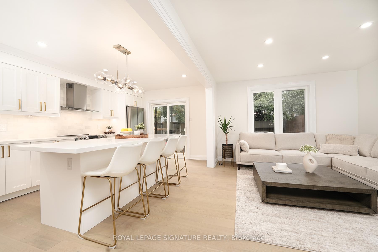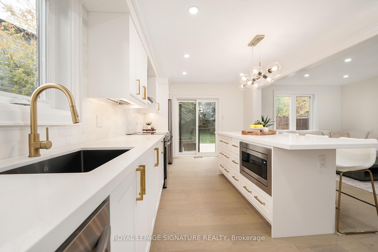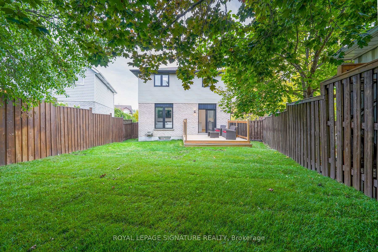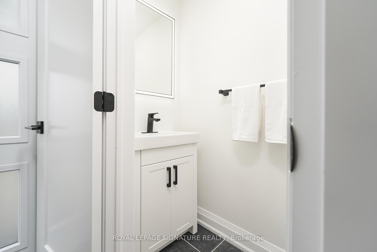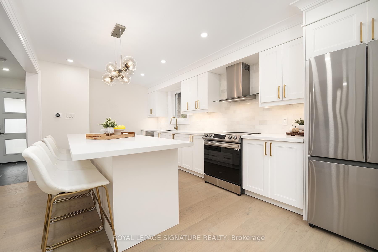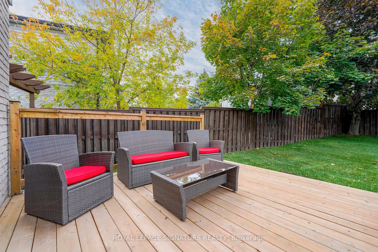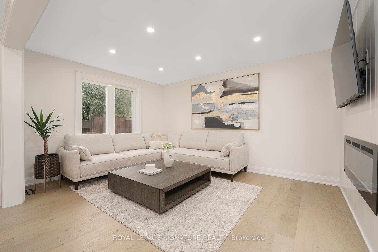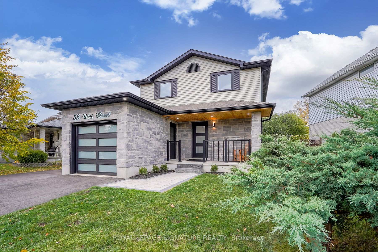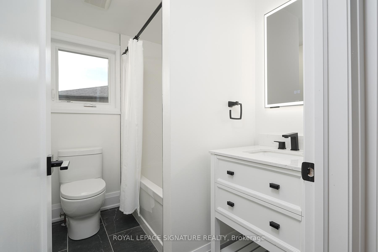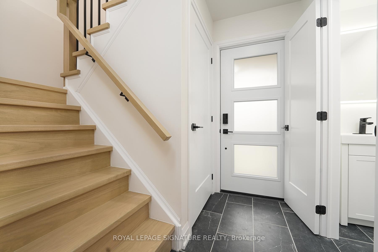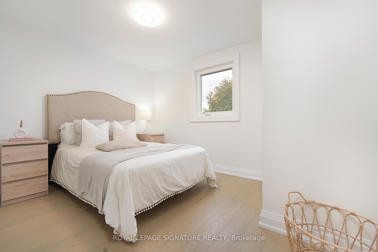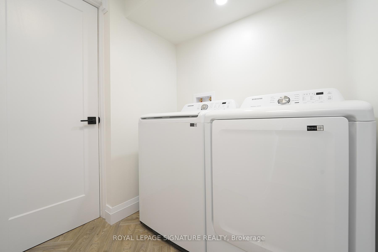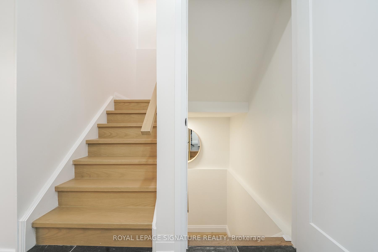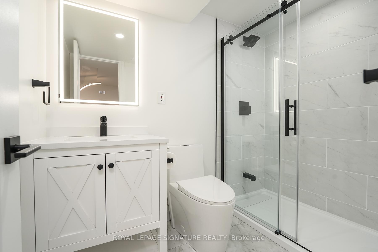$4,000
Available - For Rent
Listing ID: X12059249
52 Watt Stre , Guelph, N1E 6W6, Wellington
| Luxurious Model Like Home In A Family Neighbourhood. This Beautiful Detached Home Has Been Fully Renovated, Offers Large Extended Driveway With Landscaping & Great Finishes Throughout The Inside. Open The Front Door To An Open Concept Main Floor. Custom Chefs Kitchen With Quartz Countertops, Engineered Hardwood, Upgraded Trim, And Great Family Space With Fireplace Feature Wall. Oak Stair Case With Iron Pickets Lead To 3 Great Sized Bedrooms On The Second Floor With 4 Piece Bathroom &Heated Flooring. LEGAL Basement Offers Great Secondary Living Space, Updated Bathroom, Vinyl Flooring And Egress Window. Make This Your Next Dream Home And Come Have A Look At 52 Watt St. |
| Price | $4,000 |
| Taxes: | $0.00 |
| Occupancy by: | Owner |
| Address: | 52 Watt Stre , Guelph, N1E 6W6, Wellington |
| Directions/Cross Streets: | Victoria Rd N/Eastview/Watt |
| Rooms: | 8 |
| Bedrooms: | 3 |
| Bedrooms +: | 0 |
| Family Room: | F |
| Basement: | Apartment |
| Furnished: | Unfu |
| Level/Floor | Room | Length(ft) | Width(ft) | Descriptions | |
| Room 1 | Main | Family Ro | 11.81 | 15.48 | Hardwood Floor, Fireplace |
| Room 2 | Main | Bathroom | 2 Pc Bath, Fireplace | ||
| Room 3 | Main | Kitchen | 18.79 | 10.5 | Hardwood Floor, Quartz Counter |
| Room 4 | Second | Primary B | 14.01 | 10.99 | Hardwood Floor |
| Room 5 | Second | Bedroom 2 | 11.51 | 8.89 | Hardwood Floor |
| Room 6 | Second | Bedroom 3 | 8.89 | 8.4 | Hardwood Floor |
| Room 7 | Second | Bathroom | 4 Pc Bath, Heated Floor | ||
| Room 8 | Basement | Breakfast | 11.38 | 4.1 | Vinyl Floor, Quartz Counter |
| Room 9 | Basement | Living Ro | 11.38 | 10.99 | Vinyl Floor |
| Room 10 | Basement | Den | 10 | 7.31 | Vinyl Floor |
| Room 11 | Basement | Bathroom | 3 Pc Ensuite |
| Washroom Type | No. of Pieces | Level |
| Washroom Type 1 | 2 | Main |
| Washroom Type 2 | 4 | Second |
| Washroom Type 3 | 3 | Basement |
| Washroom Type 4 | 0 | |
| Washroom Type 5 | 0 |
| Total Area: | 0.00 |
| Property Type: | Detached |
| Style: | 2-Storey |
| Exterior: | Brick, Stone |
| Garage Type: | Attached |
| (Parking/)Drive: | Private |
| Drive Parking Spaces: | 5 |
| Park #1 | |
| Parking Type: | Private |
| Park #2 | |
| Parking Type: | Private |
| Pool: | None |
| Laundry Access: | Ensuite |
| CAC Included: | N |
| Water Included: | N |
| Cabel TV Included: | N |
| Common Elements Included: | N |
| Heat Included: | N |
| Parking Included: | Y |
| Condo Tax Included: | N |
| Building Insurance Included: | N |
| Fireplace/Stove: | Y |
| Heat Type: | Forced Air |
| Central Air Conditioning: | Central Air |
| Central Vac: | N |
| Laundry Level: | Syste |
| Ensuite Laundry: | F |
| Sewers: | Sewer |
| Although the information displayed is believed to be accurate, no warranties or representations are made of any kind. |
| ROYAL LEPAGE SIGNATURE REALTY |
|
|

HANIF ARKIAN
Broker
Dir:
416-871-6060
Bus:
416-798-7777
Fax:
905-660-5393
| Book Showing | Email a Friend |
Jump To:
At a Glance:
| Type: | Freehold - Detached |
| Area: | Wellington |
| Municipality: | Guelph |
| Neighbourhood: | Grange Road |
| Style: | 2-Storey |
| Beds: | 3 |
| Baths: | 3 |
| Fireplace: | Y |
| Pool: | None |
Locatin Map:

