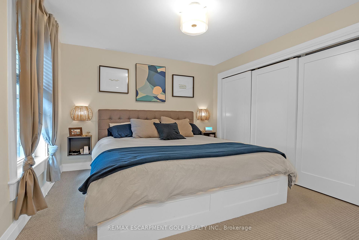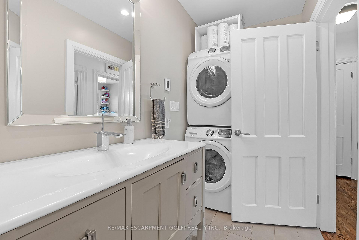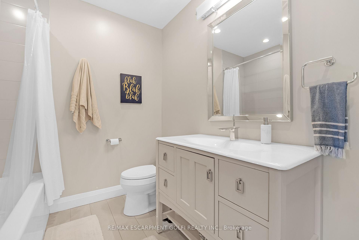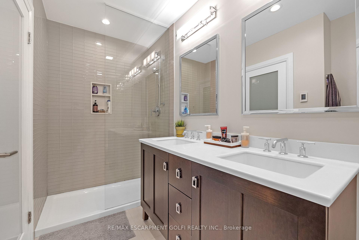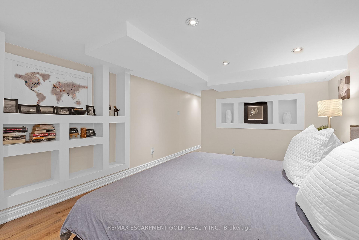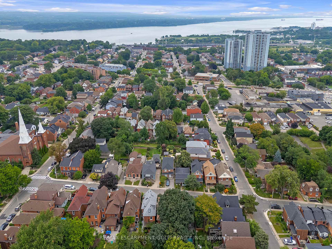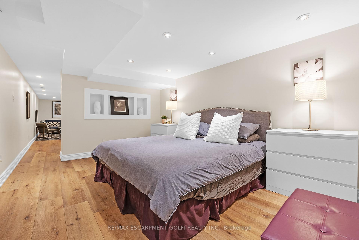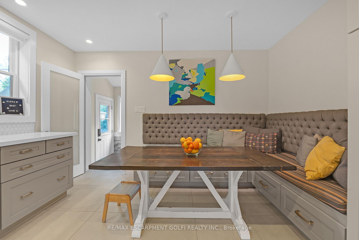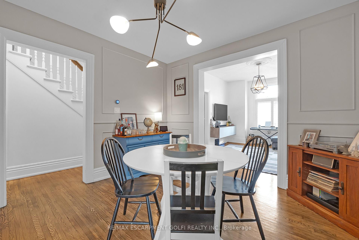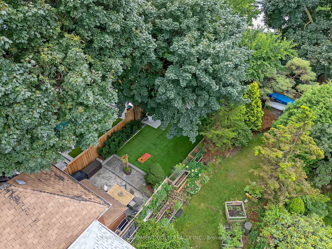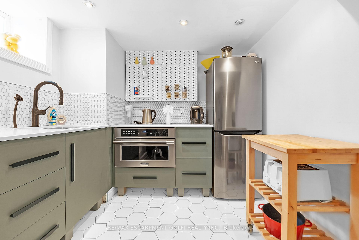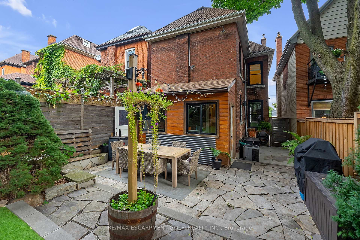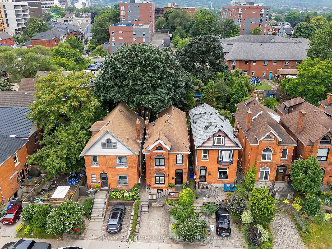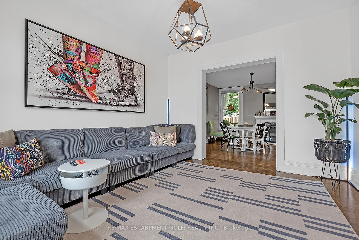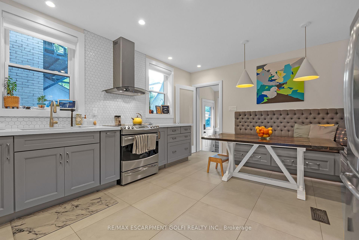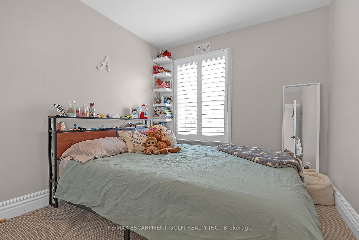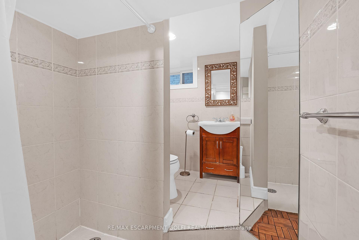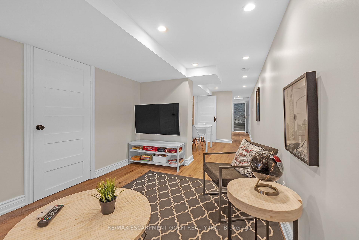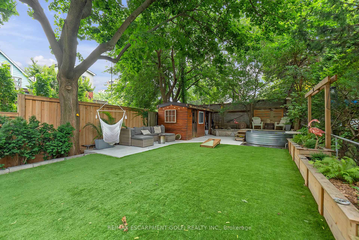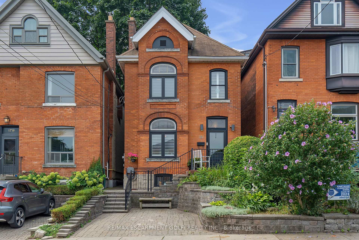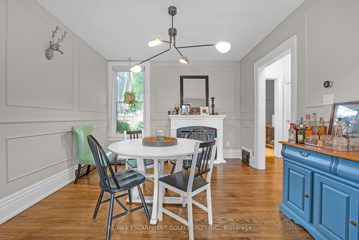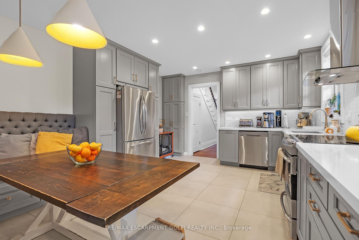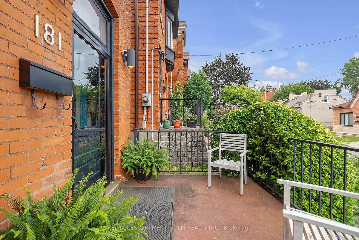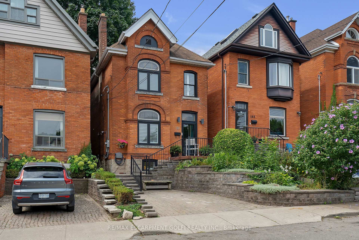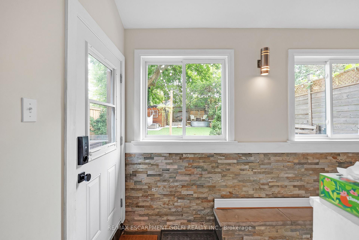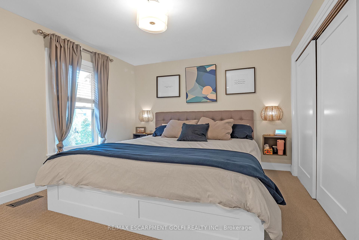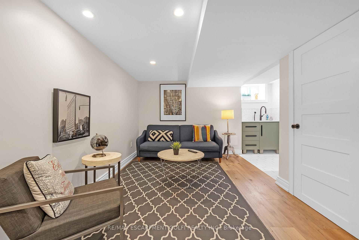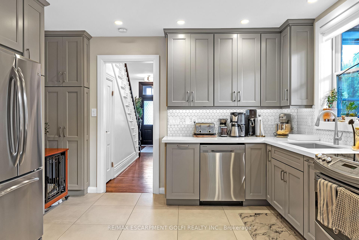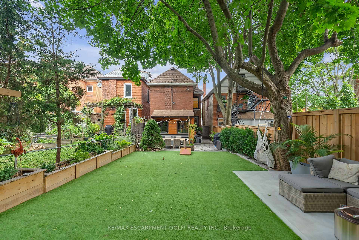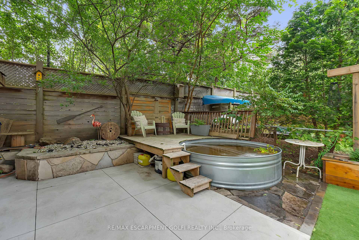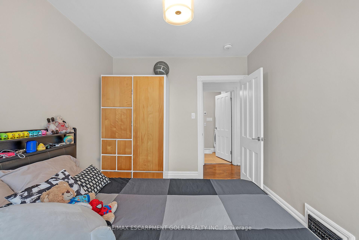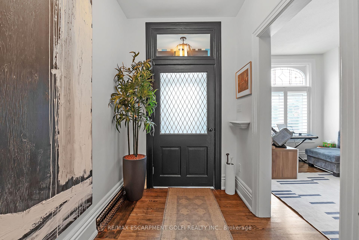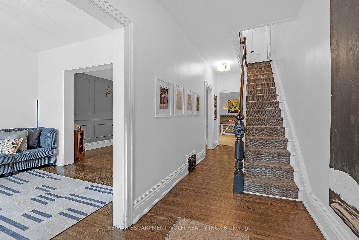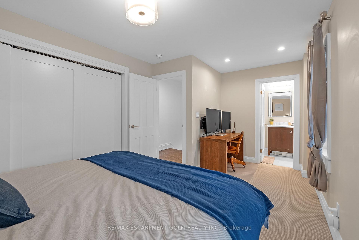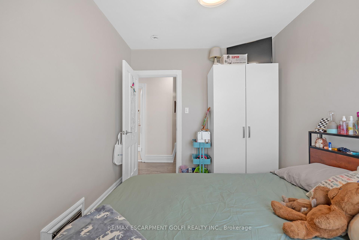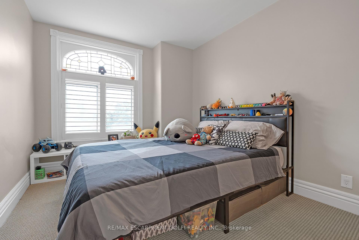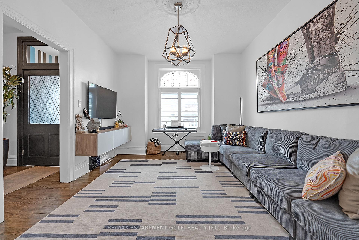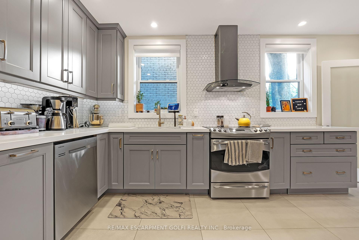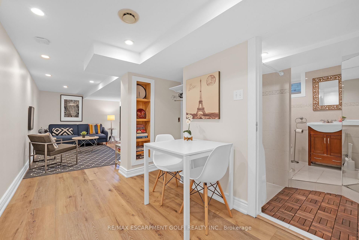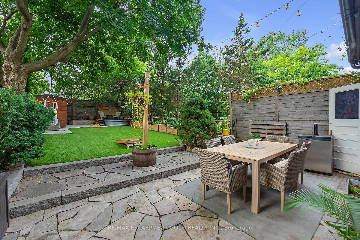$899,900
Available - For Sale
Listing ID: X12012910
181 Napier Stre , Hamilton, L8R 1S6, Hamilton
| As Seen on HGTV! This stunning, fully renovated Victorian in Strathcona blends historic charm with modern convenience. Over 1600 total sq ft, featuring 4 bedrooms, 3 bathrooms, and exquisite craftsmanship, this home is a true showpiece. Step into the grand foyer and be captivated by rich hardwood floors, deep oak trim, and elegant crown mouldings. The bright and spacious living and dining rooms are bathed in natural light, creating a warm, inviting atmosphere. The charming eat-in kitchen boasts ample storage, a large pantry, and sunlit windows overlooking the beautifully landscaped backyard, a serene retreat perfect for entertaining. A fully finished lower-level suite with a separate entrance offers incredible income potential, currently operating as a successful Airbnb ($32K in 2024). Modern updates include 200-amp electrical service, copper plumbing and central air, ensuring a move-in-ready experience. Located just minutes from Highway 403, this home is perfect for commuters and offers an amazing walk score, with shops, parks, and dining nearby. Don't miss this rare opportunity! RSA |
| Price | $899,900 |
| Taxes: | $5453.00 |
| Occupancy by: | Owner |
| Address: | 181 Napier Stre , Hamilton, L8R 1S6, Hamilton |
| Acreage: | < .50 |
| Directions/Cross Streets: | Ray St N / Left on Napier |
| Rooms: | 9 |
| Rooms +: | 5 |
| Bedrooms: | 3 |
| Bedrooms +: | 1 |
| Family Room: | T |
| Basement: | Finished, Walk-Out |
| Level/Floor | Room | Length(ft) | Width(ft) | Descriptions | |
| Room 1 | Main | Living Ro | 11.64 | 13.64 | |
| Room 2 | Main | Dining Ro | 11.64 | 12.66 | |
| Room 3 | Main | Kitchen | 12.99 | 15.94 | |
| Room 4 | Second | Bedroom | 17.02 | 10.59 | |
| Room 5 | Second | Bedroom 2 | 11.05 | 8.66 | |
| Room 6 | Second | Bedroom 3 | 12.5 | 9.09 | |
| Room 7 | Second | Bathroom | 7.38 | 8.59 | 3 Pc Ensuite |
| Room 8 | Second | Bathroom | 11.58 | 5.94 | 4 Pc Bath |
| Room 9 | Lower | Living Ro | 23.52 | 15.91 | |
| Room 10 | Lower | Bathroom | 3 Pc Bath | ||
| Room 11 | Lower | Kitchen | 8.2 | 7.15 | |
| Room 12 | Lower | Bedroom 4 | 14.2 | 11.09 |
| Washroom Type | No. of Pieces | Level |
| Washroom Type 1 | 3 | Second |
| Washroom Type 2 | 4 | Second |
| Washroom Type 3 | 3 | Lower |
| Washroom Type 4 | 0 | |
| Washroom Type 5 | 0 | |
| Washroom Type 6 | 3 | Second |
| Washroom Type 7 | 4 | Second |
| Washroom Type 8 | 3 | Lower |
| Washroom Type 9 | 0 | |
| Washroom Type 10 | 0 |
| Total Area: | 0.00 |
| Approximatly Age: | 100+ |
| Property Type: | Detached |
| Style: | 2-Storey |
| Exterior: | Brick |
| Garage Type: | None |
| (Parking/)Drive: | Front Yard |
| Drive Parking Spaces: | 1 |
| Park #1 | |
| Parking Type: | Front Yard |
| Park #2 | |
| Parking Type: | Front Yard |
| Pool: | None |
| Approximatly Age: | 100+ |
| Approximatly Square Footage: | 1100-1500 |
| Property Features: | Hospital, Library |
| CAC Included: | N |
| Water Included: | N |
| Cabel TV Included: | N |
| Common Elements Included: | N |
| Heat Included: | N |
| Parking Included: | N |
| Condo Tax Included: | N |
| Building Insurance Included: | N |
| Fireplace/Stove: | N |
| Heat Type: | Forced Air |
| Central Air Conditioning: | Central Air |
| Central Vac: | N |
| Laundry Level: | Syste |
| Ensuite Laundry: | F |
| Sewers: | Sewer |
$
%
Years
This calculator is for demonstration purposes only. Always consult a professional
financial advisor before making personal financial decisions.
| Although the information displayed is believed to be accurate, no warranties or representations are made of any kind. |
| RE/MAX ESCARPMENT GOLFI REALTY INC. |
|
|

HANIF ARKIAN
Broker
Dir:
416-871-6060
Bus:
416-798-7777
Fax:
905-660-5393
| Virtual Tour | Book Showing | Email a Friend |
Jump To:
At a Glance:
| Type: | Freehold - Detached |
| Area: | Hamilton |
| Municipality: | Hamilton |
| Neighbourhood: | Strathcona |
| Style: | 2-Storey |
| Approximate Age: | 100+ |
| Tax: | $5,453 |
| Beds: | 3+1 |
| Baths: | 3 |
| Fireplace: | N |
| Pool: | None |
Locatin Map:
Payment Calculator:

