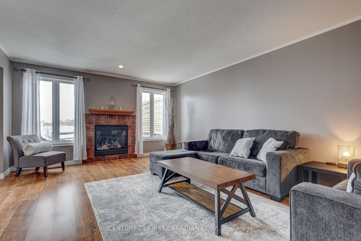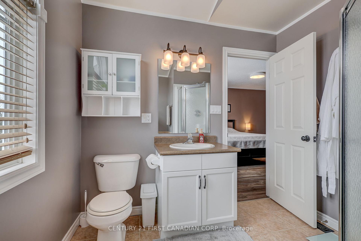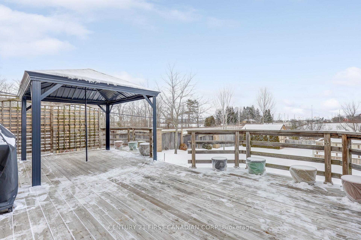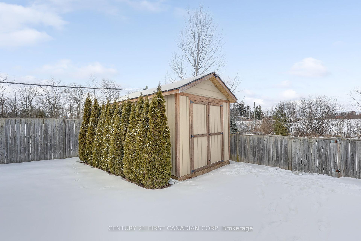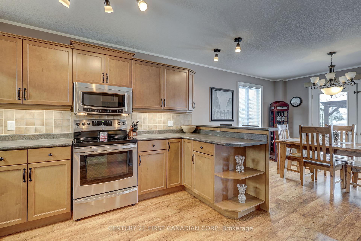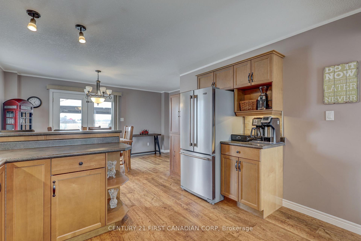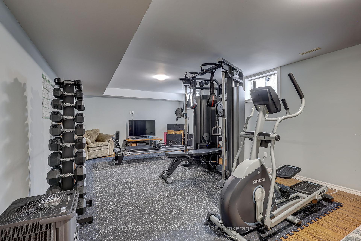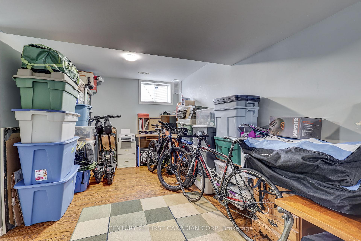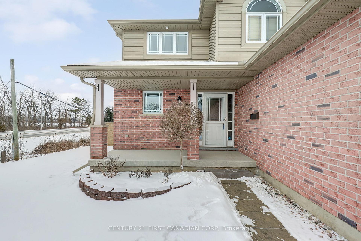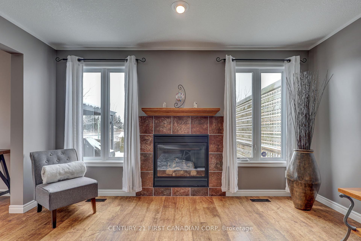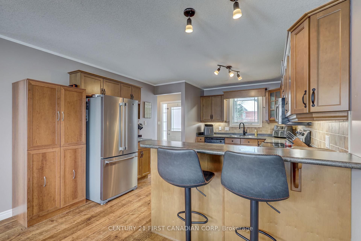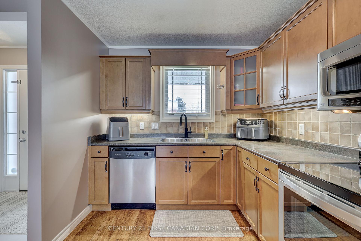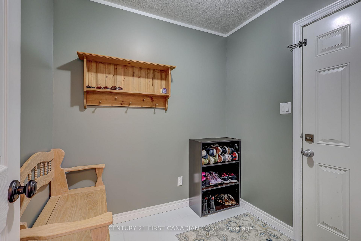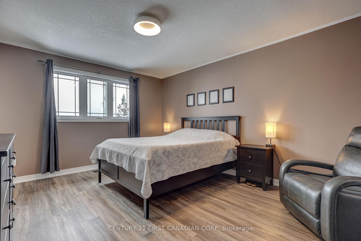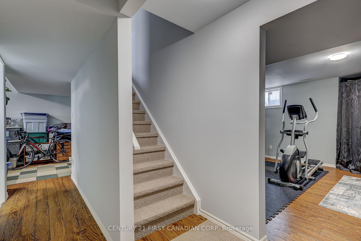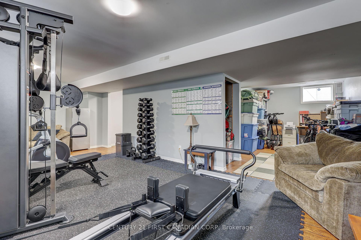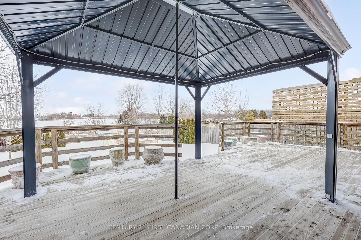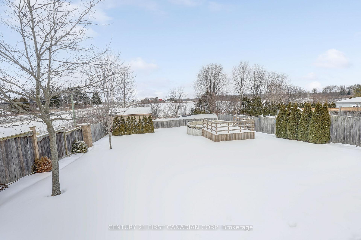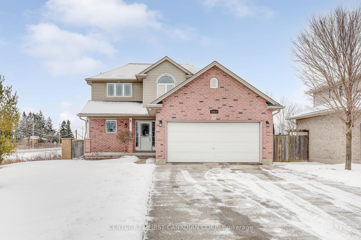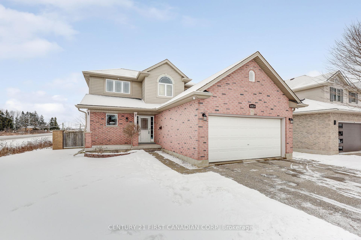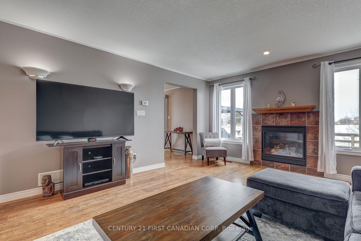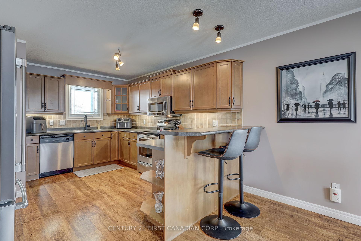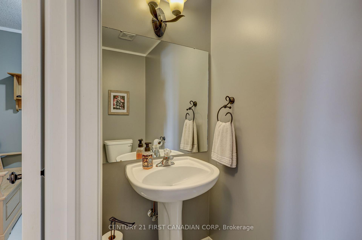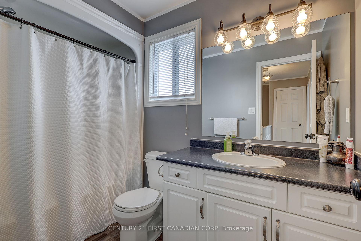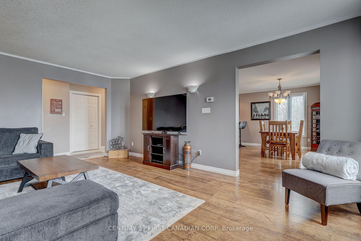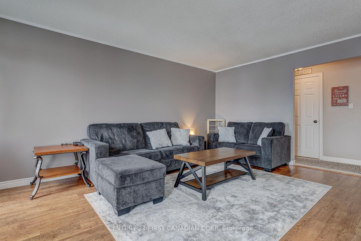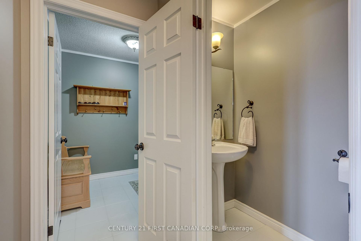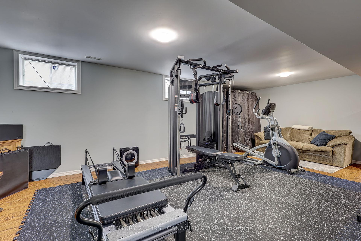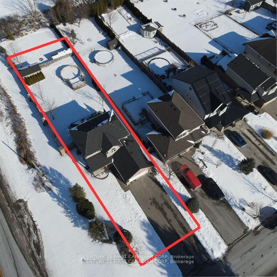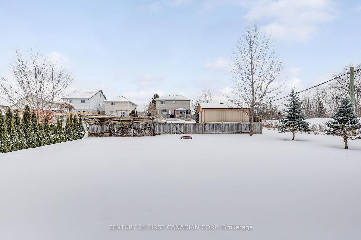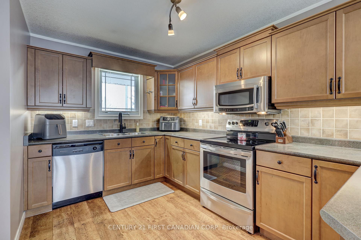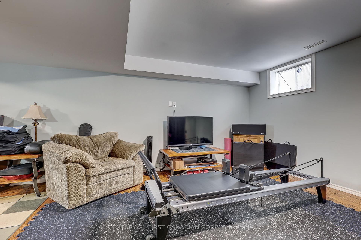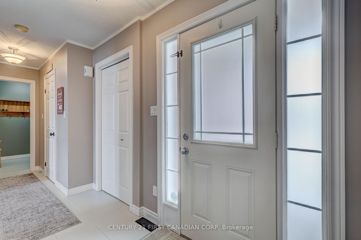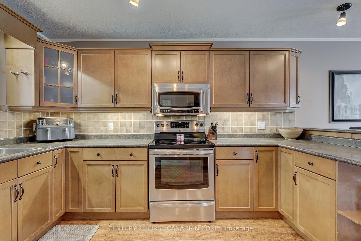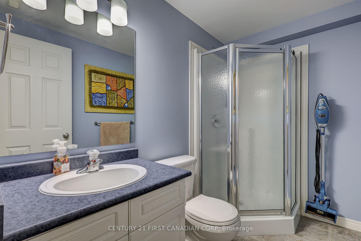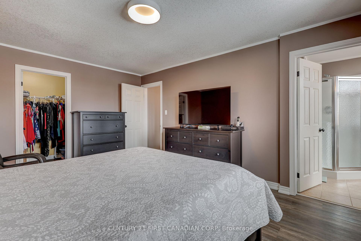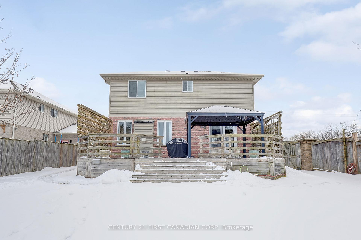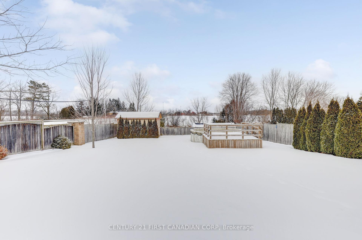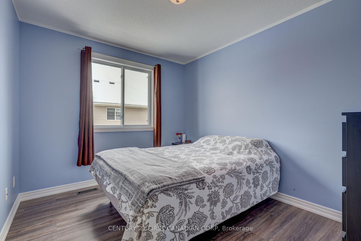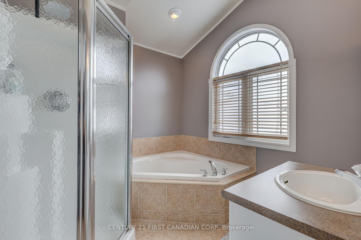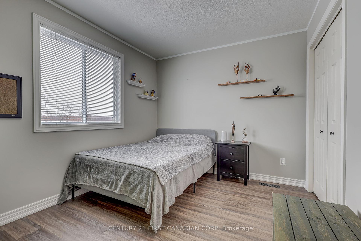$719,900
Available - For Sale
Listing ID: X12059160
42010 Mcbain Line , St. Thomas, N5P 4P4, Elgin
| Welcome 42010 McBain Line! Nestled in a SOUGHT-AFTER neighbourhood of New Lynnhurst with an unbeatable location, and Southwold PS catchment area! This meticulously maintained property is perfect for families or anyone looking to upsize in style and comfort. Upstairs the thoughtfully designed interior boasts two spacious bedrooms and a generously sized primary suite complete with a walk-in closet and a full ensuite bathroom. On the sunlight-drenched main, the kitchen is a culinary dream with ample storage, generous counter space, and a cozy coffee bar to start your mornings off right. The inviting living room features a gas fireplace, adding warmth and ambiance year-round, while the mudroom ensures your home remains clutter-free and organized. A fully finished lower level offers incredible flexibility, with the option to add a plus one bedroom for guests, a home office, or additional family space. Step outside and fall in love with the expansive backyard, perfect for making memories. Enjoy summer barbecues on the large deck with gas hook-up, relax under the gazebo, or take advantage of the massive storage shed, (2022), for all your tools and toys. The pool makes the backyard perfect for those hot summer days! Beyond that, a fire pit awaits, ready for stargazing and smores on endless summer nights. The double-car garage, roughed in for EV charging, adds both convenience and future-ready functionality. Situated with great highway access, 15 minutes to London, and 15 minutes to the beaches of Port Stanley! To top it off, this home offers worry-free living with big-ticket updates already completed, including a Lifetime roof with a transferrable warranty (2017), new flooring and carpet (2022), and a new furnace and AC unit (2020). Don't miss the chance to call this incredible property your own schedule your private tour today and see why its the perfect place to call home! |
| Price | $719,900 |
| Taxes: | $4685.44 |
| Assessment Year: | 2025 |
| Occupancy by: | Owner |
| Address: | 42010 Mcbain Line , St. Thomas, N5P 4P4, Elgin |
| Directions/Cross Streets: | Wellington RD |
| Rooms: | 15 |
| Bedrooms: | 3 |
| Bedrooms +: | 0 |
| Family Room: | F |
| Basement: | Full, Finished |
| Level/Floor | Room | Length(ft) | Width(ft) | Descriptions | |
| Room 1 | Main | Bathroom | 3.15 | 6.23 | 2 Pc Bath |
| Room 2 | Main | Dining Ro | 15.25 | 10.04 | |
| Room 3 | Main | Kitchen | 11.64 | 13.42 | |
| Room 4 | Main | Living Ro | 13.68 | 18.3 | Gas Fireplace |
| Room 5 | Main | Mud Room | 6.33 | 6.92 | |
| Room 6 | Second | Bathroom | 8.92 | 5.02 | 4 Pc Bath |
| Room 7 | Second | Bathroom | 9.09 | 8.46 | 4 Pc Ensuite |
| Room 8 | Second | Bedroom 2 | 10.79 | 9.15 | |
| Room 9 | Second | Bedroom | 10.82 | 9.18 | |
| Room 10 | Second | Primary B | 12.07 | 15.61 | |
| Room 11 | Basement | Bathroom | 8.1 | 4.85 | 3 Pc Bath |
| Room 12 | Basement | Recreatio | 32.64 | 24.6 |
| Washroom Type | No. of Pieces | Level |
| Washroom Type 1 | 4 | Second |
| Washroom Type 2 | 3 | Basement |
| Washroom Type 3 | 2 | Main |
| Washroom Type 4 | 0 | |
| Washroom Type 5 | 0 |
| Total Area: | 0.00 |
| Property Type: | Detached |
| Style: | 2-Storey |
| Exterior: | Vinyl Siding, Brick |
| Garage Type: | Attached |
| (Parking/)Drive: | Private Do |
| Drive Parking Spaces: | 6 |
| Park #1 | |
| Parking Type: | Private Do |
| Park #2 | |
| Parking Type: | Private Do |
| Pool: | Above Gr |
| Other Structures: | Garden Shed |
| Approximatly Square Footage: | 1500-2000 |
| CAC Included: | N |
| Water Included: | N |
| Cabel TV Included: | N |
| Common Elements Included: | N |
| Heat Included: | N |
| Parking Included: | N |
| Condo Tax Included: | N |
| Building Insurance Included: | N |
| Fireplace/Stove: | Y |
| Heat Type: | Forced Air |
| Central Air Conditioning: | Central Air |
| Central Vac: | N |
| Laundry Level: | Syste |
| Ensuite Laundry: | F |
| Sewers: | Sewer |
| Utilities-Cable: | Y |
| Utilities-Hydro: | Y |
$
%
Years
This calculator is for demonstration purposes only. Always consult a professional
financial advisor before making personal financial decisions.
| Although the information displayed is believed to be accurate, no warranties or representations are made of any kind. |
| CENTURY 21 FIRST CANADIAN CORP |
|
|

HANIF ARKIAN
Broker
Dir:
416-871-6060
Bus:
416-798-7777
Fax:
905-660-5393
| Virtual Tour | Book Showing | Email a Friend |
Jump To:
At a Glance:
| Type: | Freehold - Detached |
| Area: | Elgin |
| Municipality: | St. Thomas |
| Neighbourhood: | NE |
| Style: | 2-Storey |
| Tax: | $4,685.44 |
| Beds: | 3 |
| Baths: | 4 |
| Fireplace: | Y |
| Pool: | Above Gr |
Locatin Map:
Payment Calculator:

