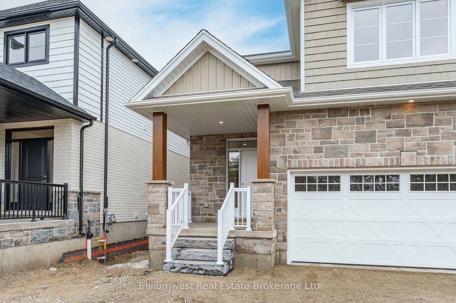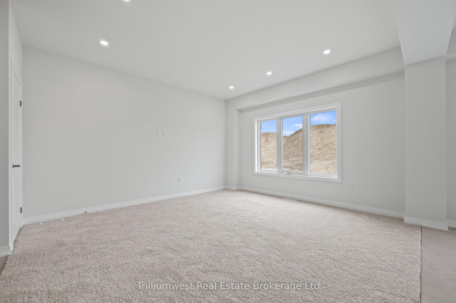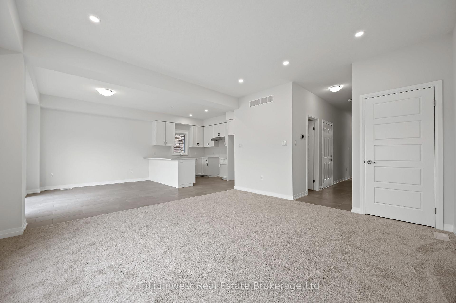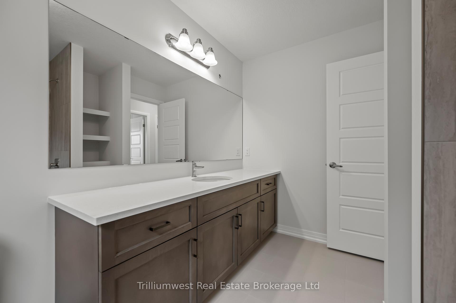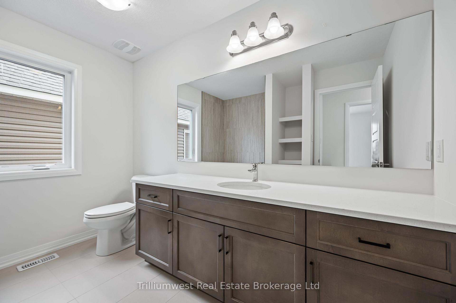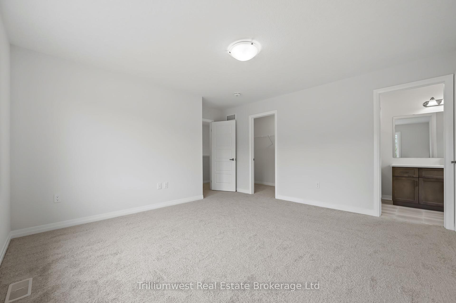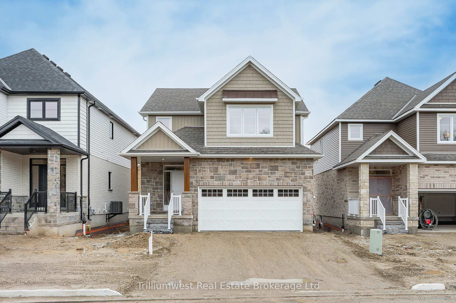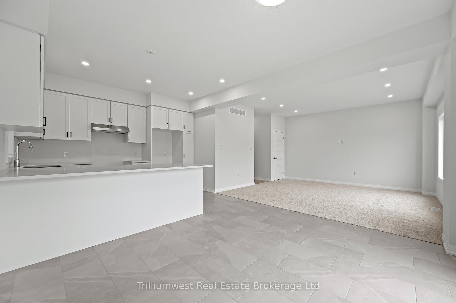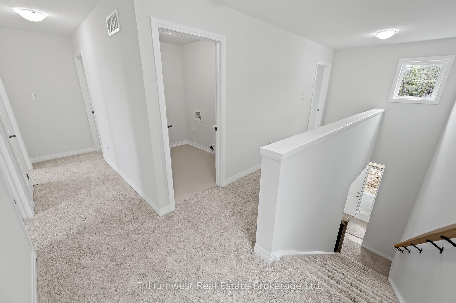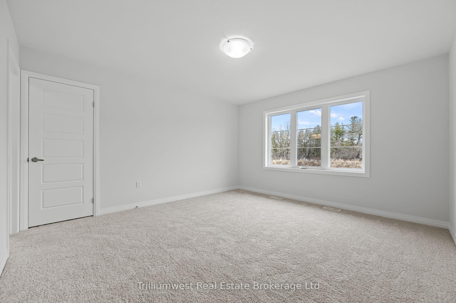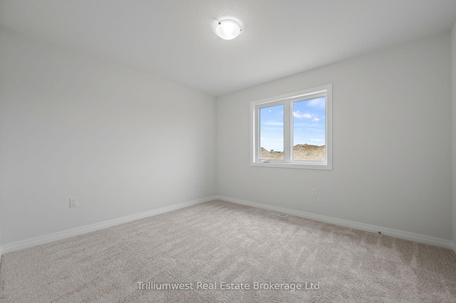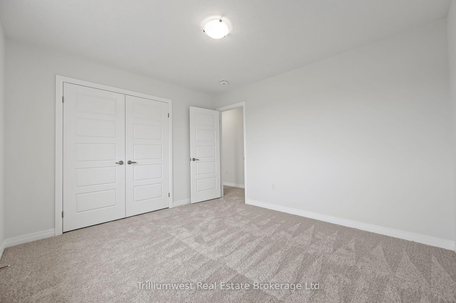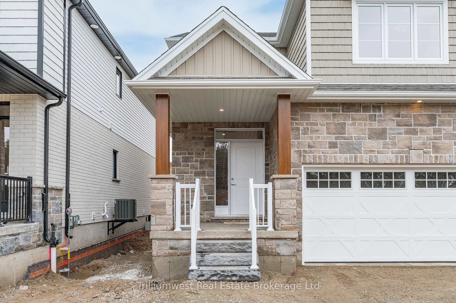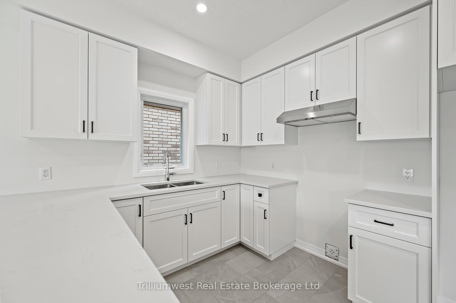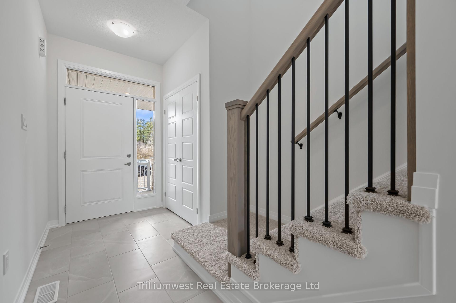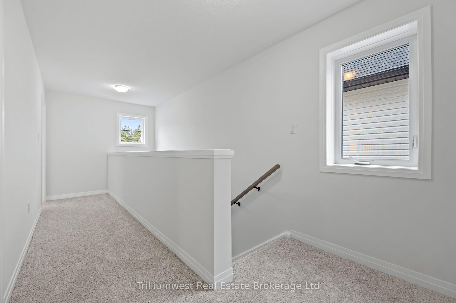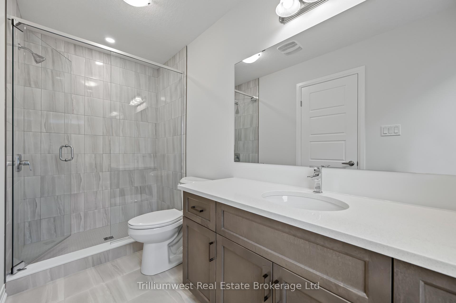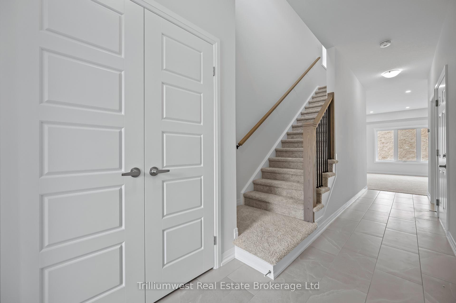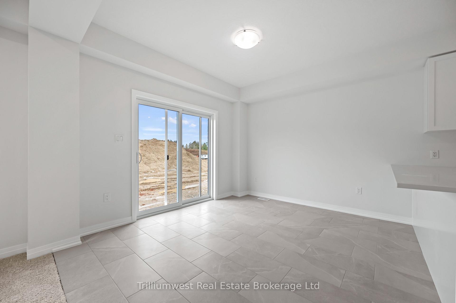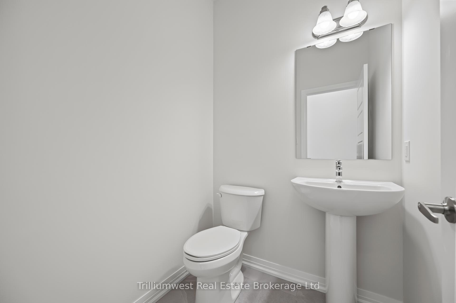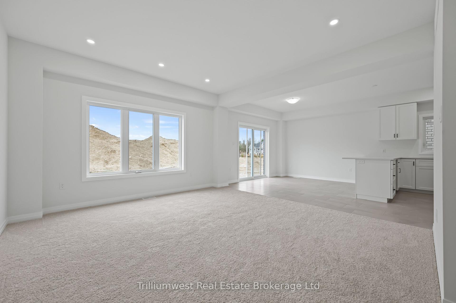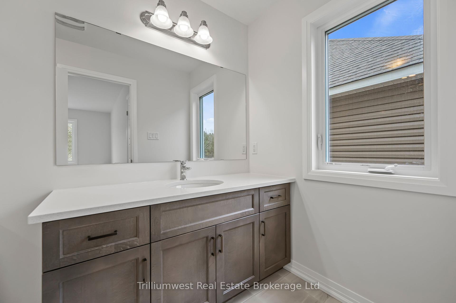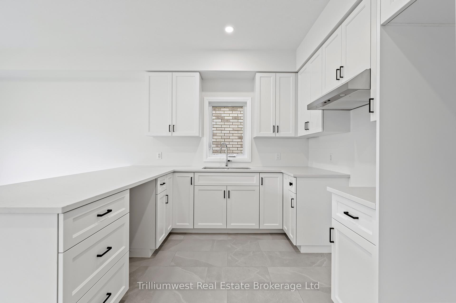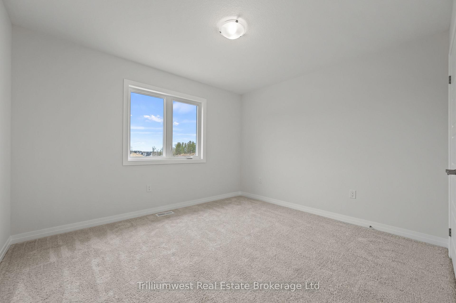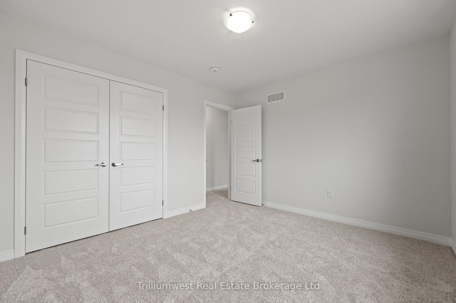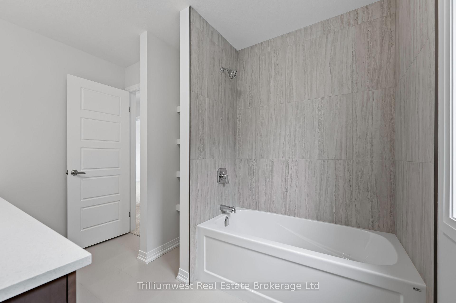$899,990
Available - For Sale
Listing ID: X12059251
66 Imrie Road , Centre Wellington, N0B 2S0, Wellington
| $50,000 decor dollars from the Builder to spend on your new home! Ideal for First-Time Home Buyers!This beautifully crafted 1,796 sq. ft. home is under construction and offers the perfect blend of quality, comfort, and efficiency. Built to Energy Star Certification standards, it ensures a quieter, more energy-efficient living experience.Step inside to discover 9' main floor ceilings, gorgeous stone countertops, and thoughtfully selected flooring throughout. With three spacious bedrooms, 2.5 bathrooms, and a double-car garage, this home sits on a generous 36' wide lot, providing ample space for modern living.Nestled in the welcoming South River community in Elora, you'll enjoy a family-friendly atmosphere while being just a short drive from Guelph, Waterloo, and all essential amenities.Move-in ready this September, don't miss this incredible opportunity! Pictures are from a former build and do include a few upgrades. |
| Price | $899,990 |
| Taxes: | $0.00 |
| Assessment Year: | 2025 |
| Occupancy by: | Vacant |
| Address: | 66 Imrie Road , Centre Wellington, N0B 2S0, Wellington |
| Acreage: | Not Appl |
| Directions/Cross Streets: | Harrison and Imrie Road |
| Rooms: | 7 |
| Bedrooms: | 3 |
| Bedrooms +: | 0 |
| Family Room: | T |
| Basement: | Full, Unfinished |
| Level/Floor | Room | Length(ft) | Width(ft) | Descriptions | |
| Room 1 | Ground | Foyer | 6 | 6.99 | |
| Room 2 | Ground | Kitchen | 10.1 | 12.3 | |
| Room 3 | Ground | Dining Ro | 9.97 | 12.3 | |
| Room 4 | Ground | Great Roo | 14.3 | 13.71 | |
| Room 5 | Second | Primary B | 14.01 | 12.99 | |
| Room 6 | Second | Bedroom 2 | 10.79 | 12 | |
| Room 7 | Second | Bedroom 3 | 10.79 | 11.97 | |
| Room 8 | Second | Laundry | 6 | 7.61 |
| Washroom Type | No. of Pieces | Level |
| Washroom Type 1 | 2 | Ground |
| Washroom Type 2 | 4 | Second |
| Washroom Type 3 | 3 | Second |
| Washroom Type 4 | 0 | |
| Washroom Type 5 | 0 | |
| Washroom Type 6 | 2 | Ground |
| Washroom Type 7 | 4 | Second |
| Washroom Type 8 | 3 | Second |
| Washroom Type 9 | 0 | |
| Washroom Type 10 | 0 |
| Total Area: | 0.00 |
| Approximatly Age: | 0-5 |
| Property Type: | Detached |
| Style: | 2-Storey |
| Exterior: | Brick, Vinyl Siding |
| Garage Type: | Attached |
| Drive Parking Spaces: | 2 |
| Pool: | None |
| Approximatly Age: | 0-5 |
| Approximatly Square Footage: | 1500-2000 |
| CAC Included: | N |
| Water Included: | N |
| Cabel TV Included: | N |
| Common Elements Included: | N |
| Heat Included: | N |
| Parking Included: | N |
| Condo Tax Included: | N |
| Building Insurance Included: | N |
| Fireplace/Stove: | N |
| Heat Type: | Forced Air |
| Central Air Conditioning: | Central Air |
| Central Vac: | N |
| Laundry Level: | Syste |
| Ensuite Laundry: | F |
| Sewers: | Sewer |
$
%
Years
This calculator is for demonstration purposes only. Always consult a professional
financial advisor before making personal financial decisions.
| Although the information displayed is believed to be accurate, no warranties or representations are made of any kind. |
| Trilliumwest Real Estate Brokerage Ltd |
|
|

HANIF ARKIAN
Broker
Dir:
416-871-6060
Bus:
416-798-7777
Fax:
905-660-5393
| Book Showing | Email a Friend |
Jump To:
At a Glance:
| Type: | Freehold - Detached |
| Area: | Wellington |
| Municipality: | Centre Wellington |
| Neighbourhood: | Elora/Salem |
| Style: | 2-Storey |
| Approximate Age: | 0-5 |
| Beds: | 3 |
| Baths: | 3 |
| Fireplace: | N |
| Pool: | None |
Locatin Map:
Payment Calculator:

