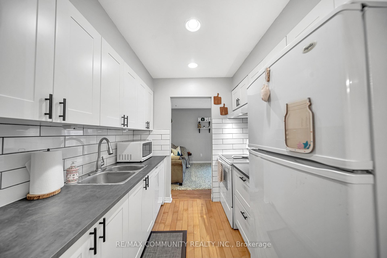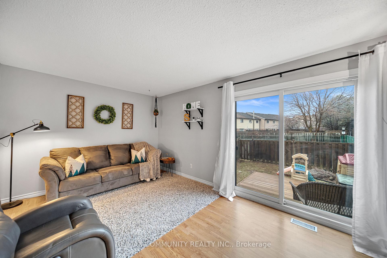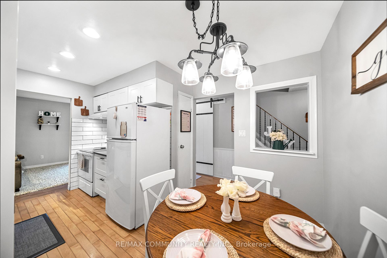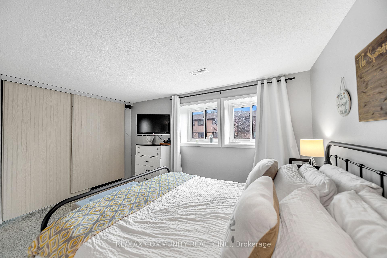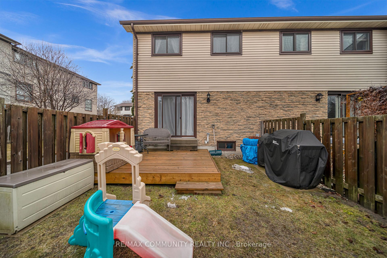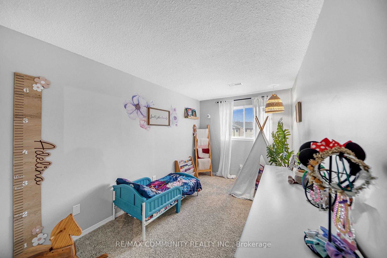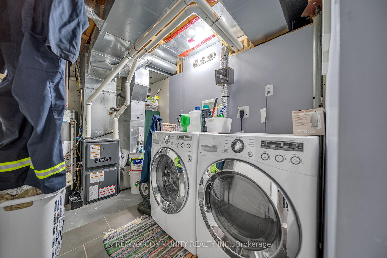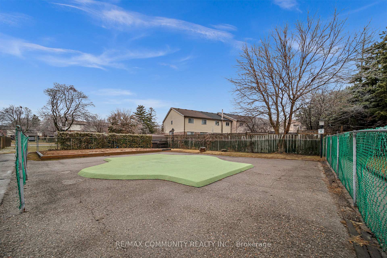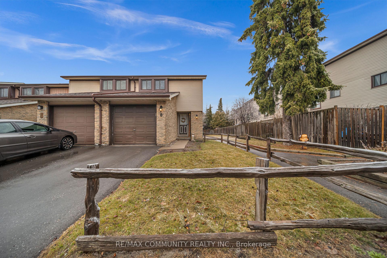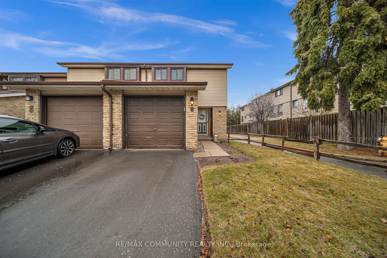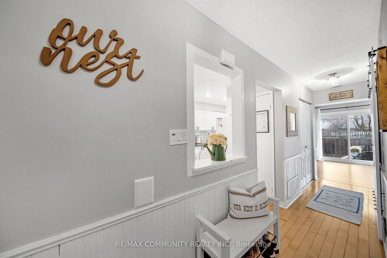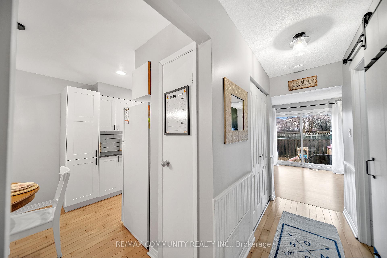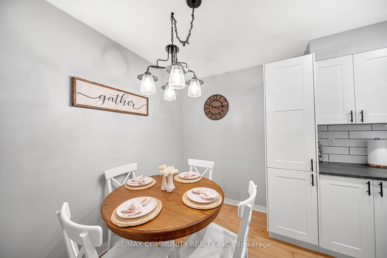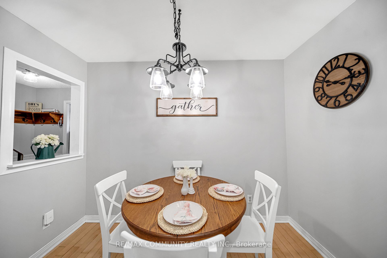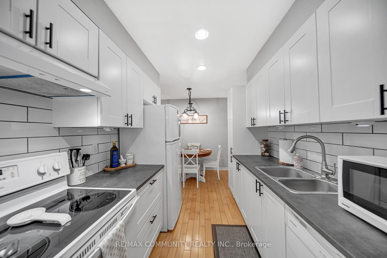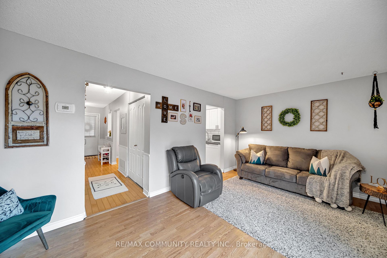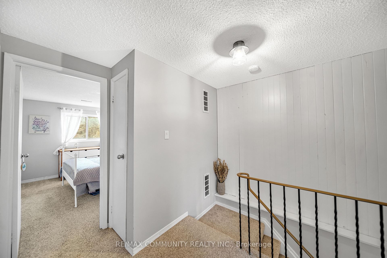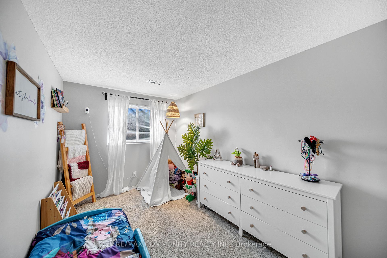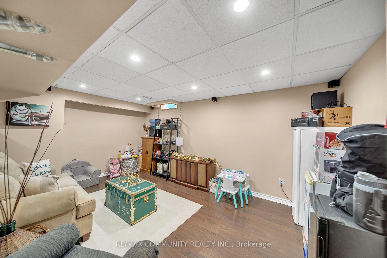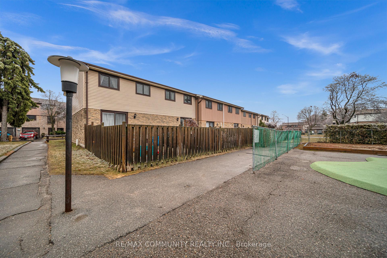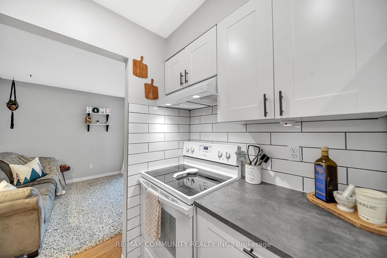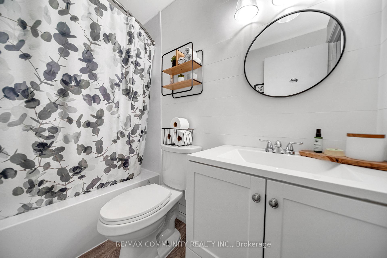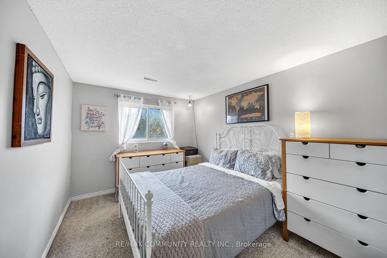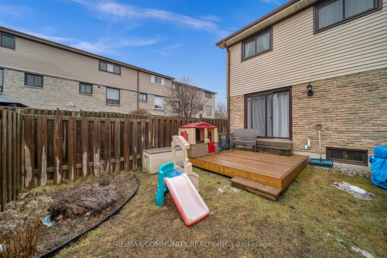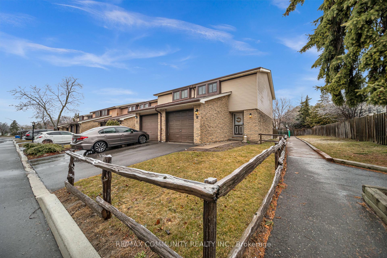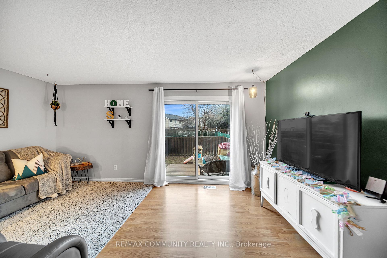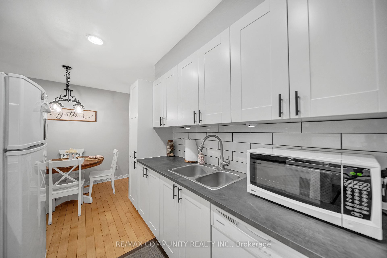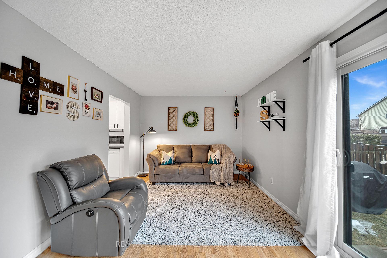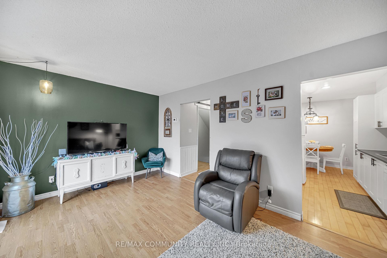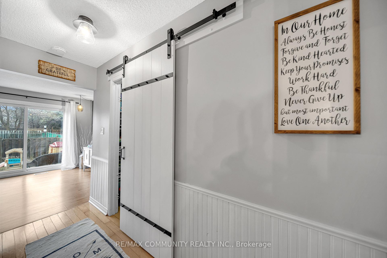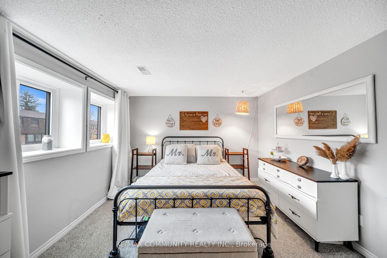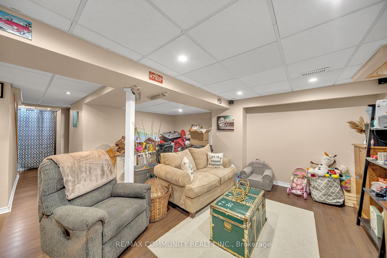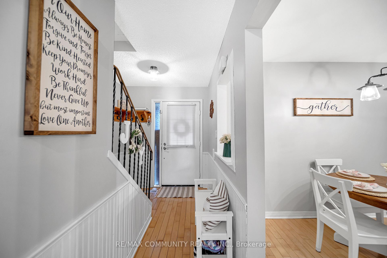$569,900
Available - For Sale
Listing ID: E12059008
221 Ormond Driv , Oshawa, L1G 6T7, Durham
| Welcome to this move-in ready end-unit townhouse in a highly sought-after North Oshawa neighbourhood! This bright and spacious home offers a welcoming living and dining area with a walkout to a fenced yard, perfect for relaxation and entertaining. Enjoy numerous upgrades, including a high-efficiency gas furnace and central air(2015),updated windows, and hardwood flooring in the entryway and hallway. The second floor boasts brand-new carpeting, while the kitchen (updated in 2019) and breakfast area provide a modern touch. The renovated bathroom features a stylish vanity, elegant backsplash, and updated flooring. The kitchen includes a convenient pantry for extra storage, and the primary bedroom impresses with double recessed windows and a spacious walk-in closet. This home offers both comfort and convenience, with a prime location near schools, shopping, dining, and transit. The maintenance fee covers the water bill, lawn care, and snow removal. This home is a must-see don't miss this fantastic opportunity! |
| Price | $569,900 |
| Taxes: | $2820.53 |
| Occupancy by: | Owner |
| Address: | 221 Ormond Driv , Oshawa, L1G 6T7, Durham |
| Postal Code: | L1G 6T7 |
| Province/State: | Durham |
| Directions/Cross Streets: | Head east on Taunton Road East toward Ormond Drive.Turn left onto Ormond Drive. |
| Level/Floor | Room | Length(ft) | Width(ft) | Descriptions | |
| Room 1 | Main | Living Ro | 17.29 | 10.86 | Laminate, Combined w/Dining, W/O To Yard |
| Room 2 | Main | Dining Ro | 17.29 | 10.86 | Laminate, Combined w/Living |
| Room 3 | Main | Kitchen | 14.69 | 9.87 | Hardwood Floor, Breakfast Area |
| Room 4 | Second | Primary B | 14.14 | 11.87 | Broadloom, Walk-In Closet(s), Window |
| Room 5 | Second | Bedroom 2 | 12.82 | 7.94 | Broadloom, Closet, Window |
| Room 6 | Second | Bedroom 3 | 12.79 | 7.94 | Broadloom, Closet, Window |
| Room 7 | Basement | Recreatio | 17.02 | 15.84 | Laminate, Window |
| Washroom Type | No. of Pieces | Level |
| Washroom Type 1 | 4 | Second |
| Washroom Type 2 | 0 | |
| Washroom Type 3 | 0 | |
| Washroom Type 4 | 0 | |
| Washroom Type 5 | 0 |
| Total Area: | 0.00 |
| Washrooms: | 1 |
| Heat Type: | Forced Air |
| Central Air Conditioning: | Central Air |
| Elevator Lift: | False |
$
%
Years
This calculator is for demonstration purposes only. Always consult a professional
financial advisor before making personal financial decisions.
| Although the information displayed is believed to be accurate, no warranties or representations are made of any kind. |
| RE/MAX COMMUNITY REALTY INC. |
|
|

HANIF ARKIAN
Broker
Dir:
416-871-6060
Bus:
416-798-7777
Fax:
905-660-5393
| Book Showing | Email a Friend |
Jump To:
At a Glance:
| Type: | Com - Condo Townhouse |
| Area: | Durham |
| Municipality: | Oshawa |
| Neighbourhood: | Samac |
| Style: | 2-Storey |
| Tax: | $2,820.53 |
| Maintenance Fee: | $542.56 |
| Beds: | 3 |
| Baths: | 1 |
| Fireplace: | N |
Locatin Map:
Payment Calculator:

