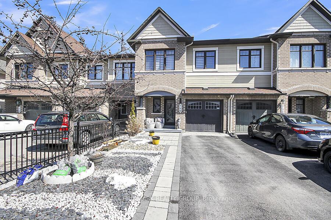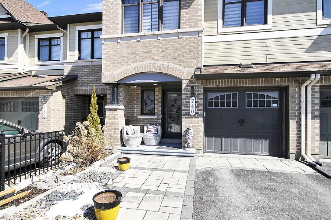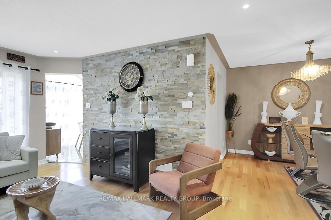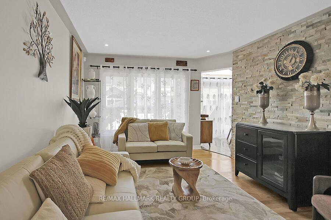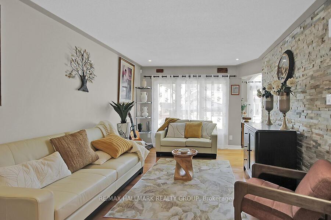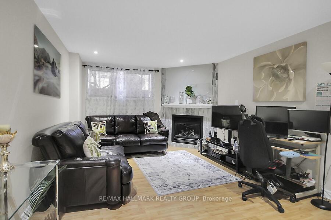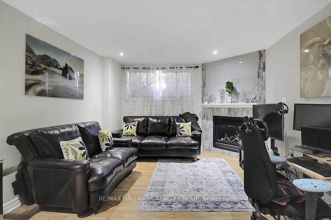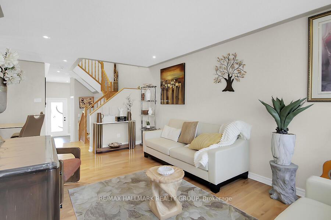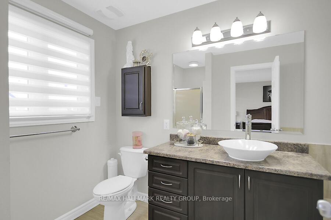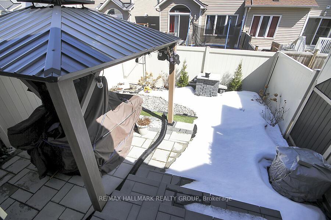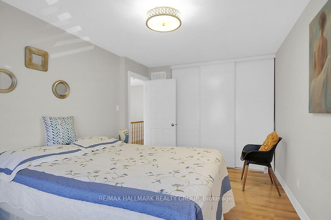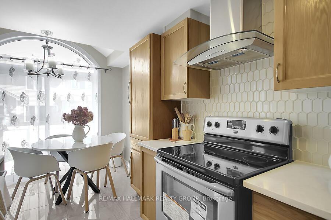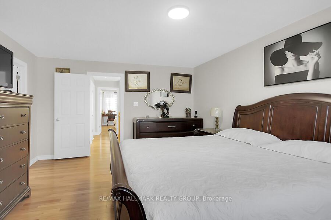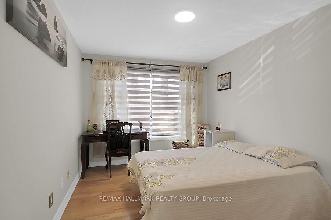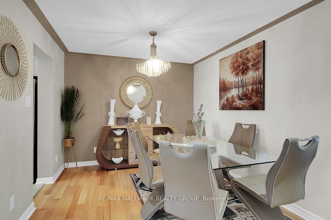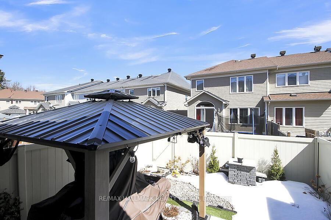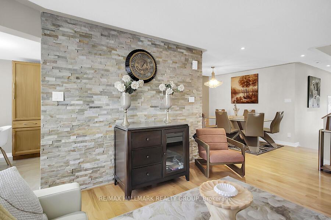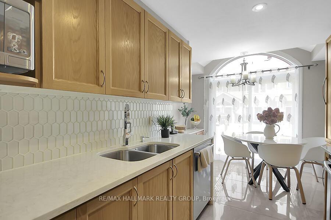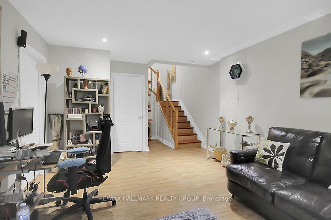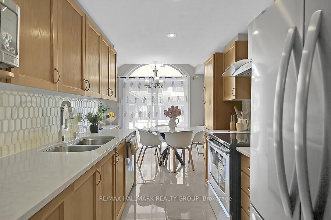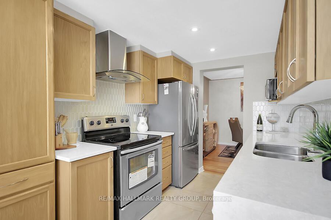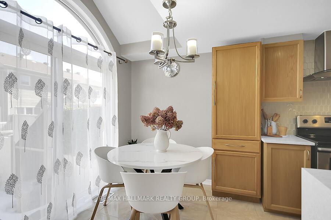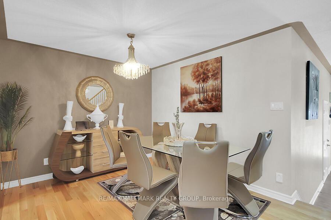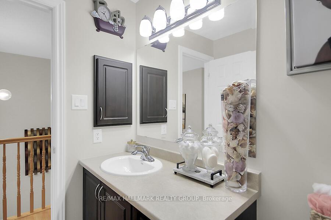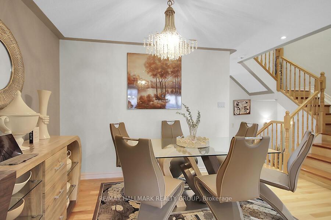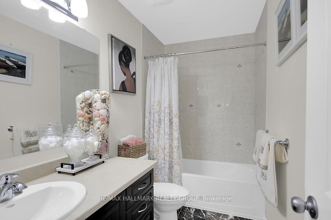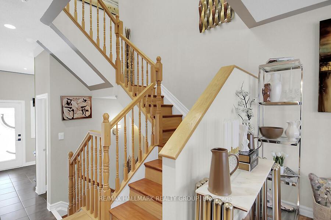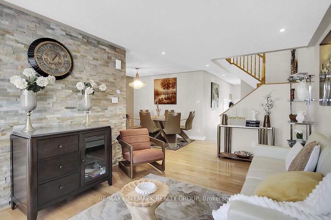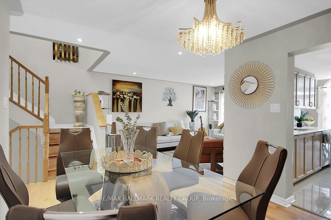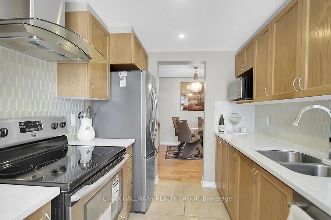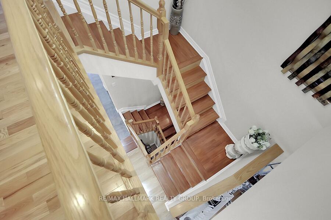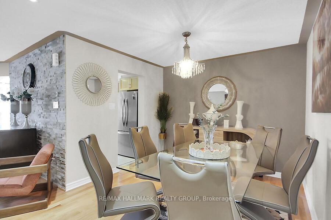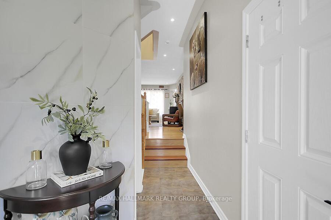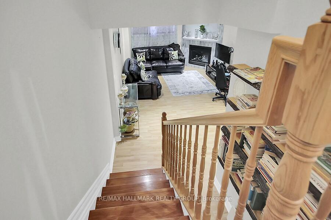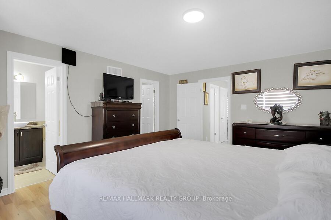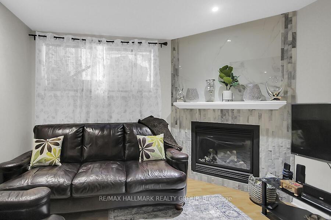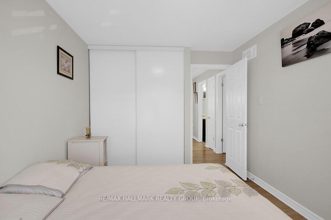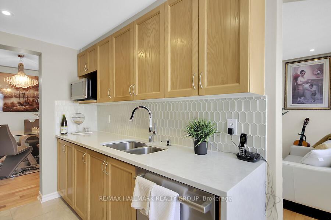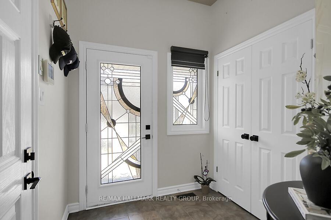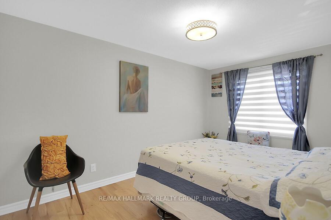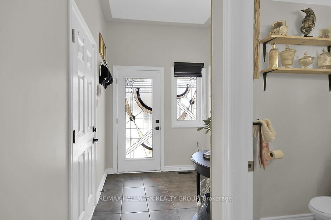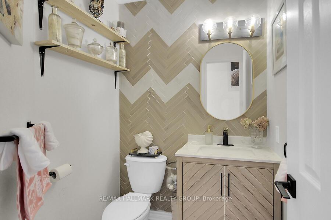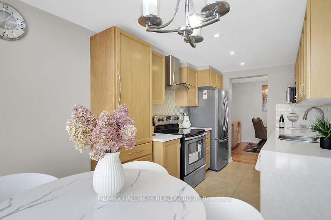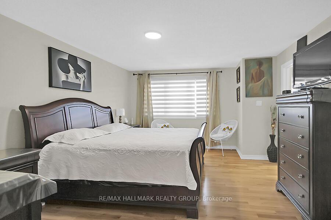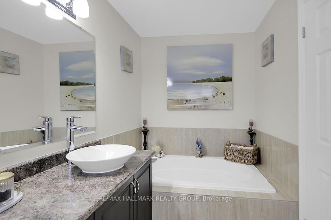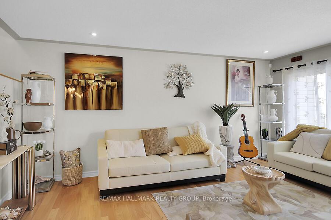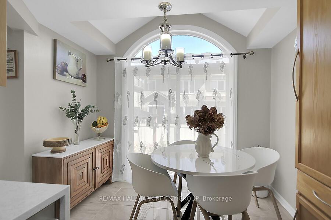$639,900
Available - For Sale
Listing ID: X12059088
740 Morningstar Way North , Orleans - Convent Glen and Area, K1W 0G6, Ottawa
| This exceptional home, presented by the original owner, is located within a highly desirable community, proximate to walking trails, parks, and schools. The interior showcases continuous hardwood flooring throughout all levels. Separate dining and living areas provide flexible living spaces, enhanced by a large window and a sophisticated stone accent wall. The kitchen features quartz countertops, modern appliances, and a comfortable eating area. The primary bedroom includes a walk-in closet and private en-suite bathroom. Spacious secondary bedrooms offer ample accommodation. The lower level provides a substantial family room with a gas fireplace and abundant natural light, as well as dedicated laundry facilities. Professionally landscaped yards, both front and rear, feature a patio and gazebo, offering low-maintenance outdoor living with no grass. |
| Price | $639,900 |
| Taxes: | $4210.18 |
| Assessment Year: | 2024 |
| Occupancy by: | Owner |
| Address: | 740 Morningstar Way North , Orleans - Convent Glen and Area, K1W 0G6, Ottawa |
| Directions/Cross Streets: | Navan and Renaud |
| Rooms: | 6 |
| Rooms +: | 1 |
| Bedrooms: | 3 |
| Bedrooms +: | 0 |
| Family Room: | F |
| Basement: | Finished |
| Level/Floor | Room | Length(ft) | Width(ft) | Descriptions | |
| Room 1 | Ground | Living Ro | 15.71 | 11.48 | |
| Room 2 | Ground | Dining Ro | 10.4 | 9.91 | |
| Room 3 | Ground | Kitchen | 12.27 | 8.04 | |
| Room 4 | Ground | Breakfast | 9.77 | 7.08 | |
| Room 5 | Second | Primary B | 17.71 | 13.22 | |
| Room 6 | Second | Bedroom 2 | 15.28 | 13.02 | |
| Room 7 | Second | Bedroom 3 | 18.4 | 12.3 |
| Washroom Type | No. of Pieces | Level |
| Washroom Type 1 | 2 | Ground |
| Washroom Type 2 | 4 | Second |
| Washroom Type 3 | 4 | Second |
| Washroom Type 4 | 0 | |
| Washroom Type 5 | 0 |
| Total Area: | 0.00 |
| Approximatly Age: | 6-15 |
| Property Type: | Att/Row/Townhouse |
| Style: | 2-Storey |
| Exterior: | Brick Front, Vinyl Siding |
| Garage Type: | Attached |
| Drive Parking Spaces: | 2 |
| Pool: | None |
| Other Structures: | Gazebo |
| Approximatly Age: | 6-15 |
| Property Features: | Public Trans |
| CAC Included: | N |
| Water Included: | N |
| Cabel TV Included: | N |
| Common Elements Included: | N |
| Heat Included: | N |
| Parking Included: | N |
| Condo Tax Included: | N |
| Building Insurance Included: | N |
| Fireplace/Stove: | Y |
| Heat Type: | Forced Air |
| Central Air Conditioning: | Central Air |
| Central Vac: | N |
| Laundry Level: | Syste |
| Ensuite Laundry: | F |
| Sewers: | Sewer |
| Utilities-Cable: | A |
| Utilities-Hydro: | Y |
$
%
Years
This calculator is for demonstration purposes only. Always consult a professional
financial advisor before making personal financial decisions.
| Although the information displayed is believed to be accurate, no warranties or representations are made of any kind. |
| RE/MAX HALLMARK REALTY GROUP |
|
|

HANIF ARKIAN
Broker
Dir:
416-871-6060
Bus:
416-798-7777
Fax:
905-660-5393
| Virtual Tour | Book Showing | Email a Friend |
Jump To:
At a Glance:
| Type: | Freehold - Att/Row/Townhouse |
| Area: | Ottawa |
| Municipality: | Orleans - Convent Glen and Area |
| Neighbourhood: | 2013 - Mer Bleue/Bradley Estates/Anderson Pa |
| Style: | 2-Storey |
| Approximate Age: | 6-15 |
| Tax: | $4,210.18 |
| Beds: | 3 |
| Baths: | 3 |
| Fireplace: | Y |
| Pool: | None |
Locatin Map:
Payment Calculator:

