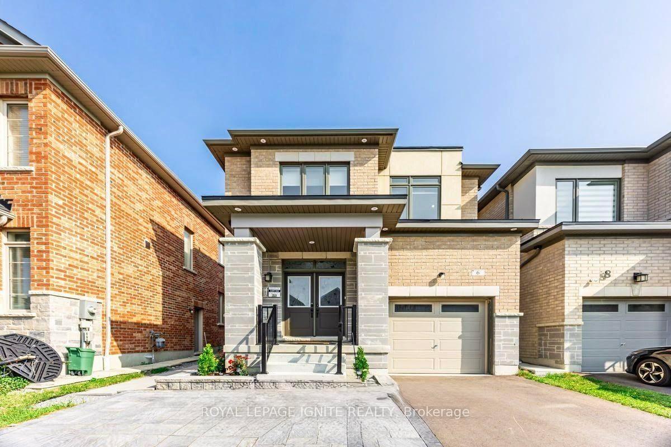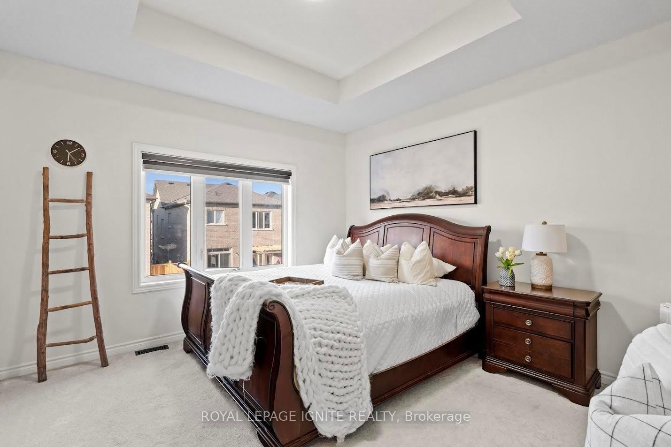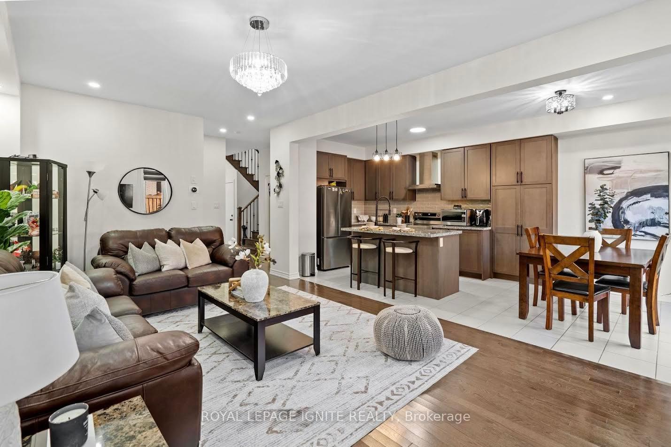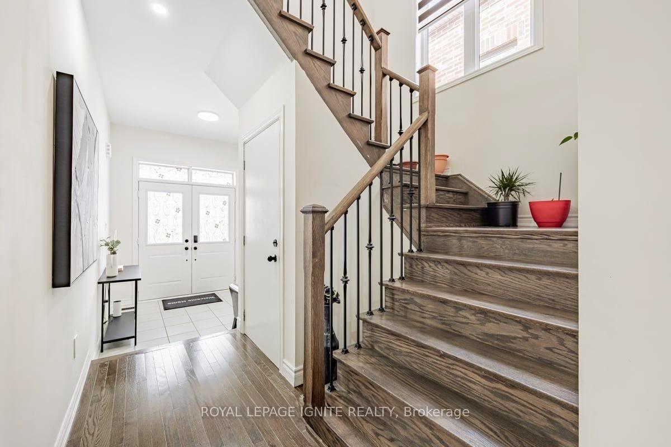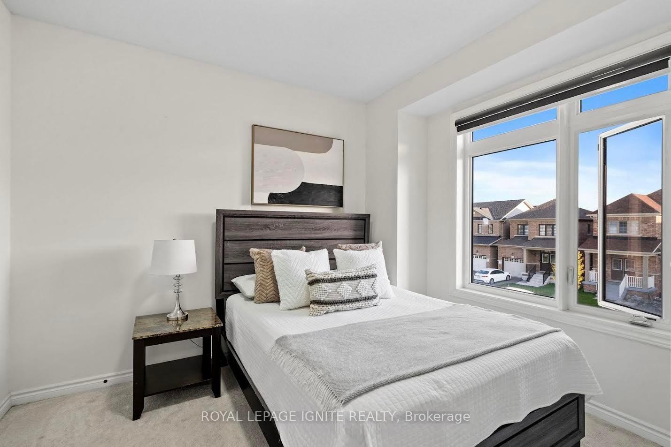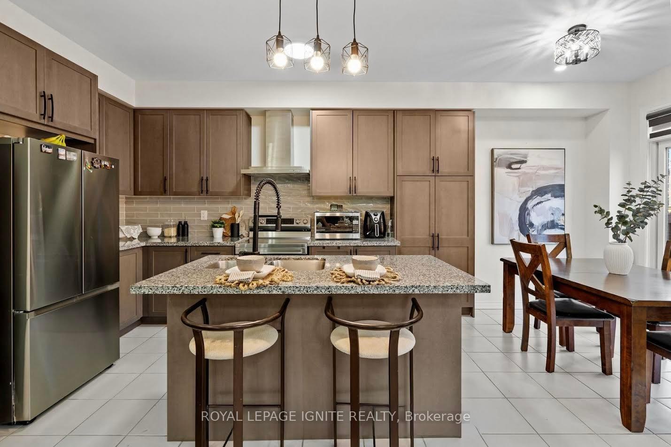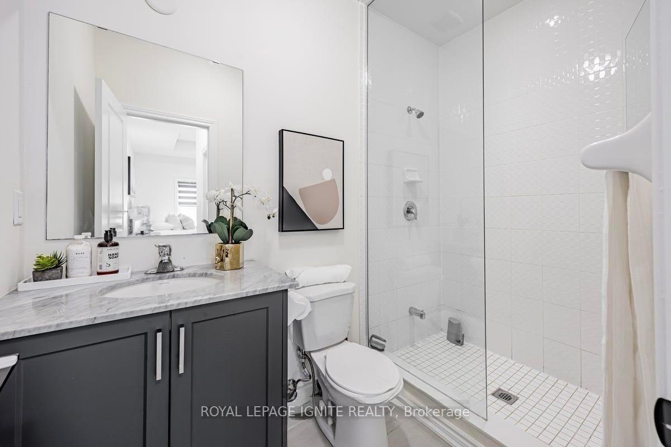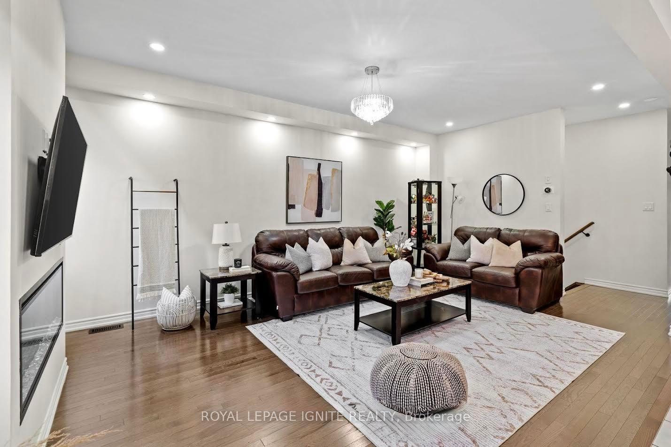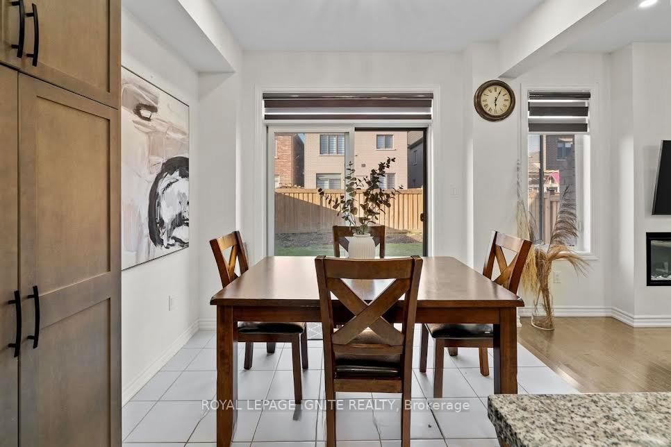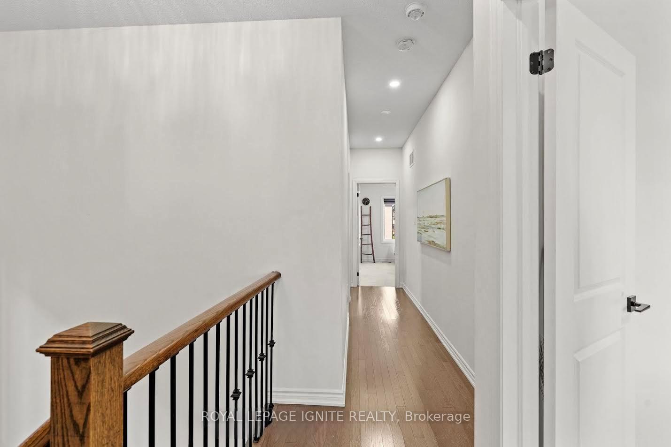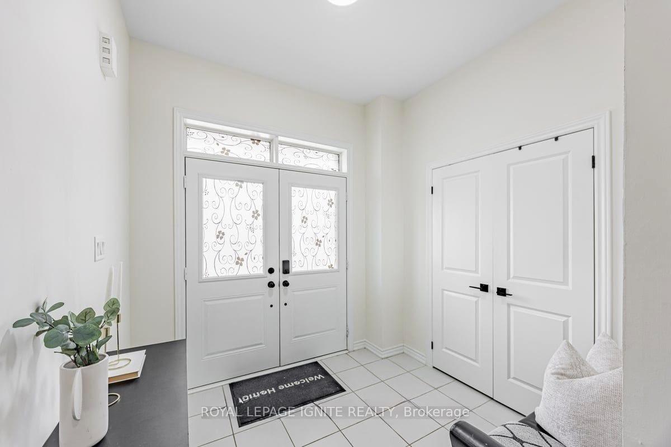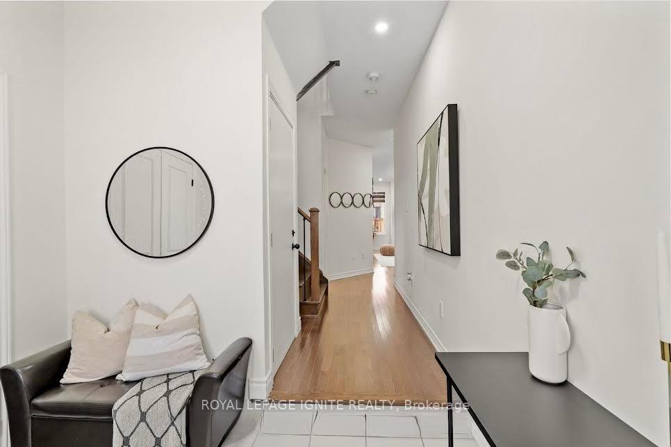$2,900
Available - For Rent
Listing ID: E12048731
6 Ogston Cres North , Whitby, L1P 0G6, Durham
| Stunning 2-Storey Home for Lease in Rolling Acres! This elegant 4-bed,2.5-bath home, built in 2021, offers modern living with 9 ceilings on both floors, hardwood throughout, pot lights, and an upgraded kitchen with ample storage and a walkout to the backyard with a BBQ gas line. The primary suite features a 5-pc ensuite, and all bedrooms have ensuite /semi-ensuite access. Located in the Donald A. Wilson SS zone, near the new elementary school opening in 2026, and just minutes from Hwy 412, 407, and 401. A perfect home for families! Available for lease don't miss out! |
| Price | $2,900 |
| Taxes: | $0.00 |
| Occupancy by: | Vacant |
| Address: | 6 Ogston Cres North , Whitby, L1P 0G6, Durham |
| Directions/Cross Streets: | Rossland Rd W & Coronation Rd |
| Rooms: | 7 |
| Bedrooms: | 4 |
| Bedrooms +: | 0 |
| Family Room: | T |
| Basement: | None |
| Furnished: | Unfu |
| Level/Floor | Room | Length(ft) | Width(ft) | Descriptions | |
| Room 1 | Main | Family Ro | 12 | 18.99 | Hardwood Floor, Fireplace, Pot Lights |
| Room 2 | Main | Kitchen | 9.09 | 11.09 | Ceramic Floor, Backsplash, Eat-in Kitchen |
| Room 3 | Main | Breakfast | 9.09 | 8.99 | Ceramic Floor, Open Concept, Walk-Out |
| Room 4 | Second | Primary B | 12.6 | 12.6 | Broadloom, Walk-In Closet(s), 5 Pc Ensuite |
| Room 5 | Second | Bedroom 2 | 10.17 | 11.48 | Broadloom, Closet, Window |
| Room 6 | Second | Bedroom 3 | 9.48 | 9.48 | Broadloom, Closet, Window |
| Room 7 | Second | Bedroom 4 | 9.48 | 11.12 | Broadloom, Closet, Window |
| Washroom Type | No. of Pieces | Level |
| Washroom Type 1 | 5 | Second |
| Washroom Type 2 | 4 | Second |
| Washroom Type 3 | 2 | Main |
| Washroom Type 4 | 0 | |
| Washroom Type 5 | 0 |
| Total Area: | 0.00 |
| Approximatly Age: | 0-5 |
| Property Type: | Detached |
| Style: | 2-Storey |
| Exterior: | Stone, Brick |
| Garage Type: | Built-In |
| (Parking/)Drive: | Available |
| Drive Parking Spaces: | 1 |
| Park #1 | |
| Parking Type: | Available |
| Park #2 | |
| Parking Type: | Available |
| Pool: | None |
| Laundry Access: | In-Suite Laun |
| Approximatly Age: | 0-5 |
| Property Features: | Park, Public Transit |
| CAC Included: | N |
| Water Included: | N |
| Cabel TV Included: | N |
| Common Elements Included: | N |
| Heat Included: | N |
| Parking Included: | Y |
| Condo Tax Included: | N |
| Building Insurance Included: | N |
| Fireplace/Stove: | Y |
| Heat Type: | Forced Air |
| Central Air Conditioning: | Central Air |
| Central Vac: | N |
| Laundry Level: | Syste |
| Ensuite Laundry: | F |
| Elevator Lift: | False |
| Sewers: | Sewer |
| Although the information displayed is believed to be accurate, no warranties or representations are made of any kind. |
| ROYAL LEPAGE IGNITE REALTY |
|
|

HANIF ARKIAN
Broker
Dir:
416-871-6060
Bus:
416-798-7777
Fax:
905-660-5393
| Book Showing | Email a Friend |
Jump To:
At a Glance:
| Type: | Freehold - Detached |
| Area: | Durham |
| Municipality: | Whitby |
| Neighbourhood: | Rural Whitby |
| Style: | 2-Storey |
| Approximate Age: | 0-5 |
| Beds: | 4 |
| Baths: | 3 |
| Fireplace: | Y |
| Pool: | None |
Locatin Map:

