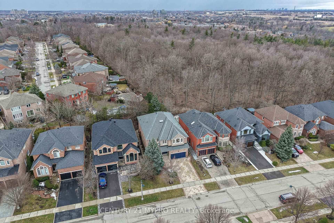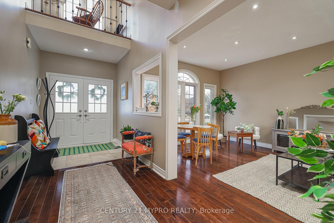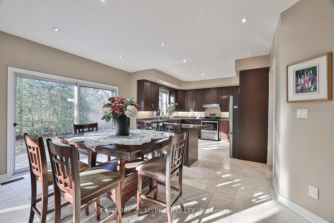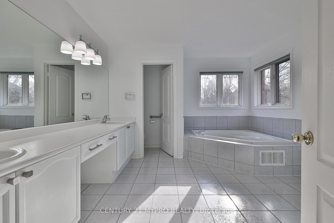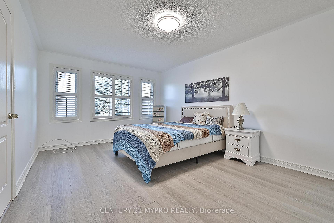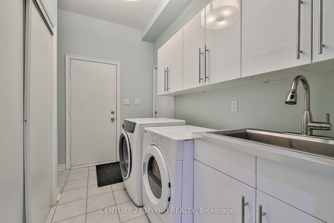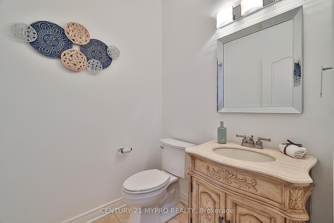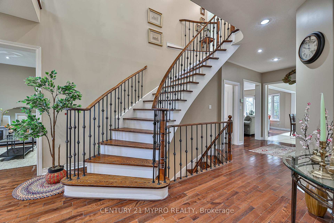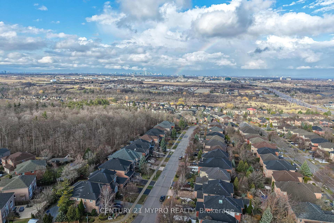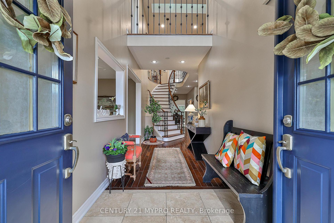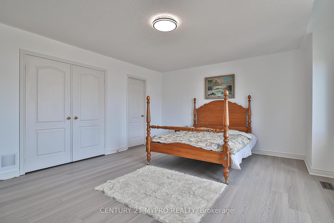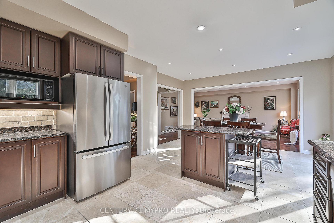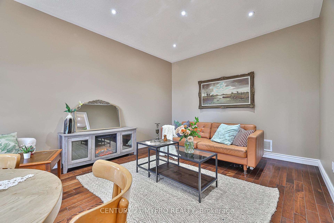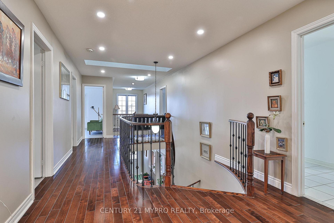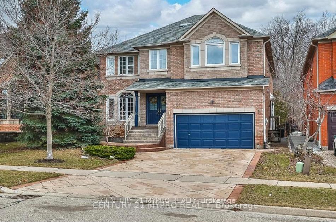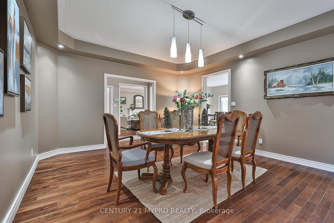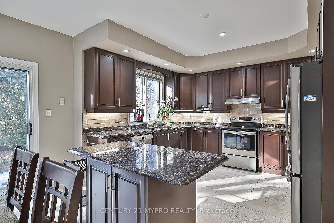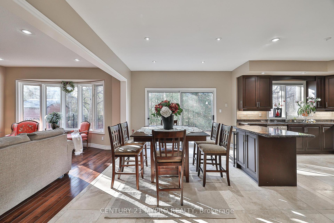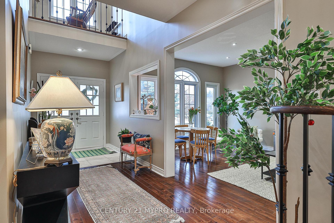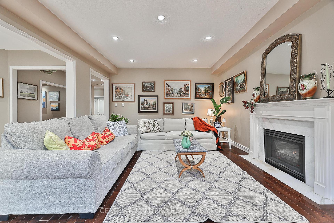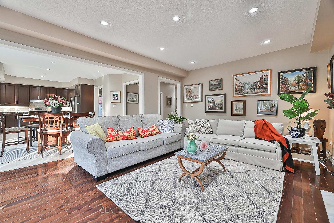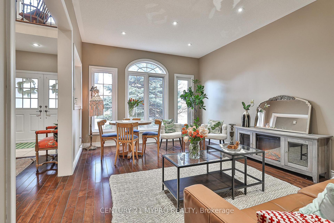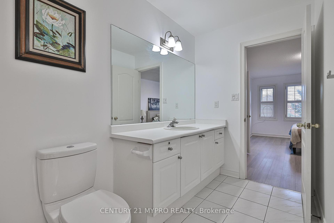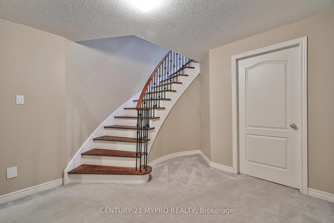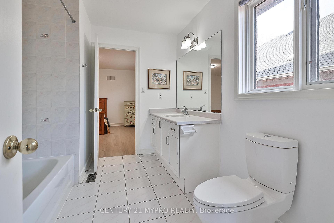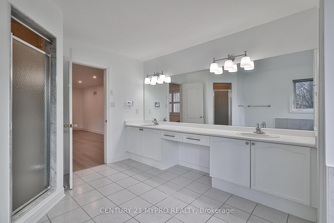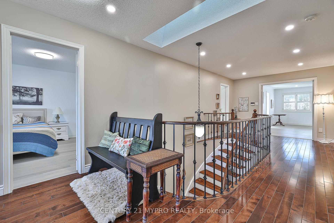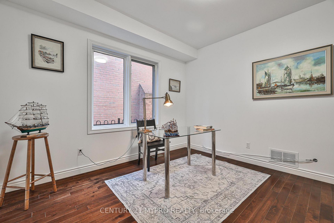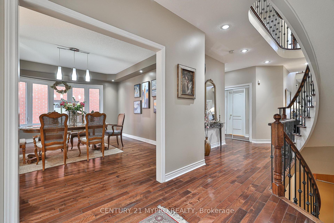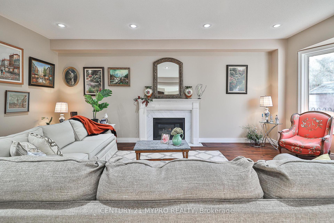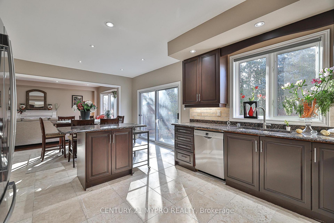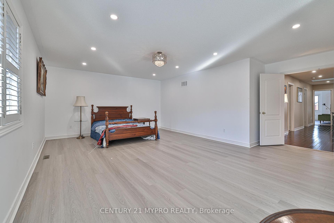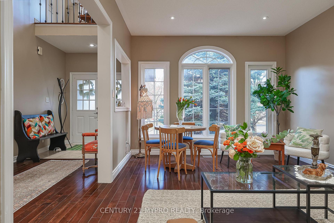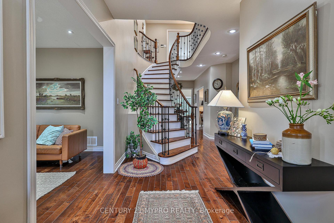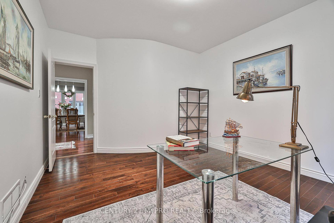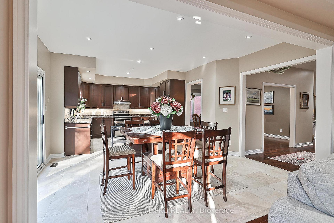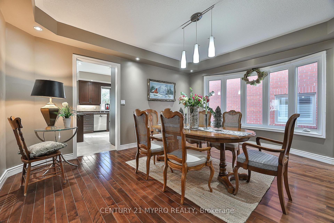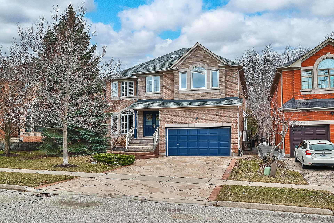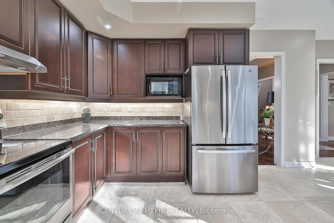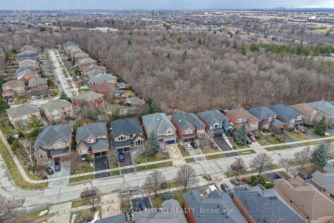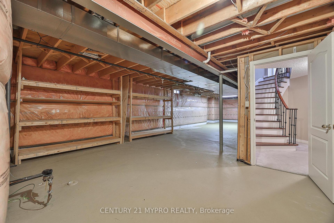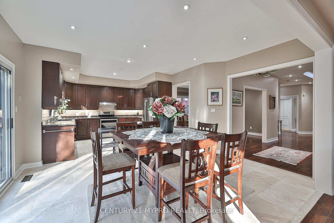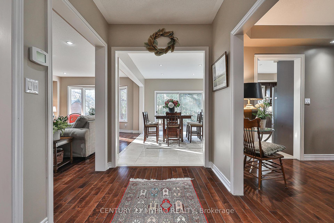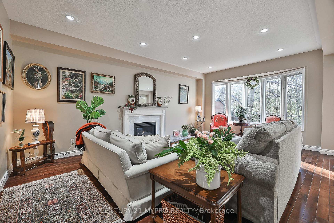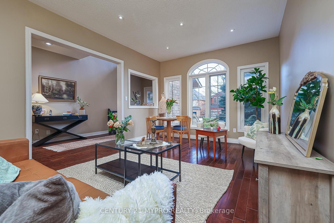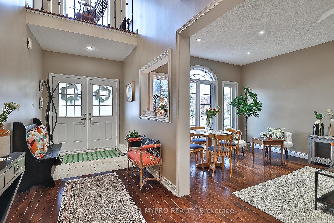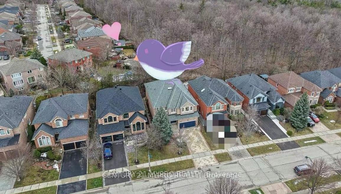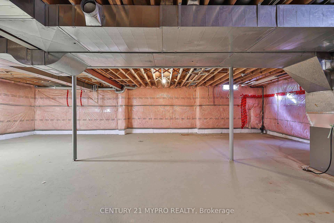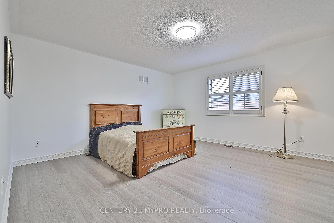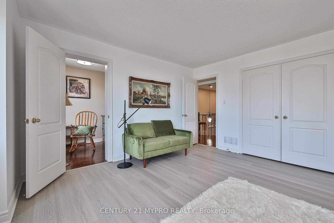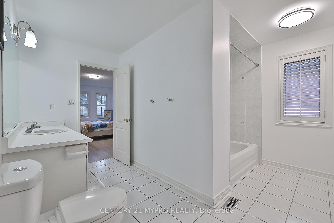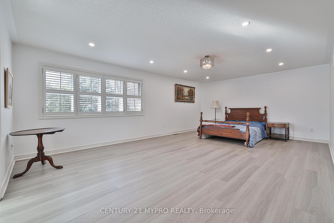$2,299,990
Available - For Sale
Listing ID: W12059013
1665 Glenvista Driv , Oakville, L6H 6K6, Halton
| Backed a beautiful wooded ravine where vibrant cardinals and other lovely birds can be seen right from your backyard. A tranquil walking trail meanders through the lush wooded ravine, The Irreplaceable Unicorn 1-of-1 in Iroquois Ridge North Oakvilles ONLY 4,000+ sqft detached home simultaneously zoned for: St. Marguerite D'Youville Elementary AND Iroquois Ridge High School (Fraser Institute Top 1% in Ontario) No competing 2025 listing offers this dual-academic advantage within 400 meters. Why This Cannot Be Replicated ?Space Monopoly 4,066 sqft 9 ftAbove Grade + 1,898 sqft Basement Land Legacy 49.21' frontage Safest family buffer in the neighbourhood - 119.75' depth Lifetime privacy guarantee Academic Supremacy - Seamless K-12 excellence within walking distance: 08:00 AM: Walk elementary kids (zero road crossings) 03:00 PM: Teens return safely via private forest path . Health & Safety - 100% carpet-free living (ideal for allergies) Dual schools = Perpetual educational privilege - 4,066sqft = Three-generation growth insurance - Ravine lot = Century-long natural equity fell in love with how the light dances through the trees onto the kitchen island. Why Uncopyable: 1. Policy Barrier: Oakville's 2030 Land Use Plan bans >45' frontage developments 2. Time Capsule: 1997 build allows 22% higher density than current bylaws 3. Ecological Lock: Permanent ravine protection (Municipal Covenant #GLEN-RAV-1999) 4. Academic Monopoly: School board confirms no boundary changes for 10+ years .Don't miss out this spectacular home in Joshuas Creek .4+1Beds | 4 Baths | 4,066 SqFt | Generational Legacy Home Nestled on a serene, ravine-backed oasis, this meticulously upgraded sanctuary is not just a house it's the stage for your family's greatest adventures. Walk to top-ranked schools, host epic hockey watch parties, and watch deer graze from your breakfast nook. Life here isnt just lived it's celebrated.OPEN HOUSE SATURDAY SUNDAY 2-4pm |
| Price | $2,299,990 |
| Taxes: | $10163.00 |
| Occupancy by: | Vacant |
| Address: | 1665 Glenvista Driv , Oakville, L6H 6K6, Halton |
| Directions/Cross Streets: | Upper Middle/9th Line |
| Rooms: | 9 |
| Bedrooms: | 4 |
| Bedrooms +: | 1 |
| Family Room: | T |
| Basement: | Full |
| Level/Floor | Room | Length(ft) | Width(ft) | Descriptions | |
| Room 1 | Ground | Living Ro | 16.99 | 12 | Hardwood Floor, Picture Window, Overlooks Garden |
| Room 2 | Ground | Dining Ro | 15.15 | 14.01 | Hardwood Floor, Coffered Ceiling(s) |
| Room 3 | Ground | Kitchen | 22.99 | 16.01 | Ceramic Floor, B/I Dishwasher, Family Size Kitchen |
| Room 4 | Ground | Family Ro | 20.01 | 14.01 | Hardwood Floor, Gas Fireplace, Bow Window |
| Room 5 | Ground | Library | 14.01 | 12 | Broadloom, Picture Window, Broadloom |
| Room 6 | Second | Primary B | 22.99 | 15.09 | 5 Pc Ensuite, Walk-In Closet(s), Broadloom |
| Room 7 | Second | Bedroom 2 | 14.99 | 14.5 | Semi Ensuite, Double Closet, Broadloom |
| Room 8 | Second | Bedroom 3 | 18.01 | 14.01 | Semi Ensuite, Double Closet, Broadloom |
| Room 9 | Second | Bedroom 4 | 17.65 | 12 | 4 Pc Ensuite, Double Closet, Broadloom |
| Washroom Type | No. of Pieces | Level |
| Washroom Type 1 | 4 | Second |
| Washroom Type 2 | 4 | Second |
| Washroom Type 3 | 2 | Main |
| Washroom Type 4 | 0 | |
| Washroom Type 5 | 0 |
| Total Area: | 0.00 |
| Approximatly Age: | 16-30 |
| Property Type: | Detached |
| Style: | 2-Storey |
| Exterior: | Brick |
| Garage Type: | Attached |
| (Parking/)Drive: | Private Do |
| Drive Parking Spaces: | 2 |
| Park #1 | |
| Parking Type: | Private Do |
| Park #2 | |
| Parking Type: | Private Do |
| Pool: | None |
| Approximatly Age: | 16-30 |
| Approximatly Square Footage: | 3500-5000 |
| CAC Included: | N |
| Water Included: | N |
| Cabel TV Included: | N |
| Common Elements Included: | N |
| Heat Included: | N |
| Parking Included: | N |
| Condo Tax Included: | N |
| Building Insurance Included: | N |
| Fireplace/Stove: | Y |
| Heat Type: | Forced Air |
| Central Air Conditioning: | Central Air |
| Central Vac: | N |
| Laundry Level: | Syste |
| Ensuite Laundry: | F |
| Elevator Lift: | False |
| Sewers: | Sewer |
| Utilities-Cable: | A |
| Utilities-Hydro: | Y |
$
%
Years
This calculator is for demonstration purposes only. Always consult a professional
financial advisor before making personal financial decisions.
| Although the information displayed is believed to be accurate, no warranties or representations are made of any kind. |
| CENTURY 21 MYPRO REALTY |
|
|

HANIF ARKIAN
Broker
Dir:
416-871-6060
Bus:
416-798-7777
Fax:
905-660-5393
| Virtual Tour | Book Showing | Email a Friend |
Jump To:
At a Glance:
| Type: | Freehold - Detached |
| Area: | Halton |
| Municipality: | Oakville |
| Neighbourhood: | 1009 - JC Joshua Creek |
| Style: | 2-Storey |
| Approximate Age: | 16-30 |
| Tax: | $10,163 |
| Beds: | 4+1 |
| Baths: | 4 |
| Fireplace: | Y |
| Pool: | None |
Locatin Map:
Payment Calculator:

