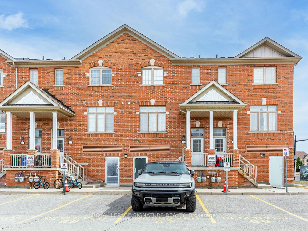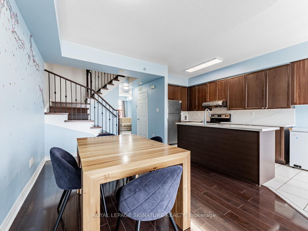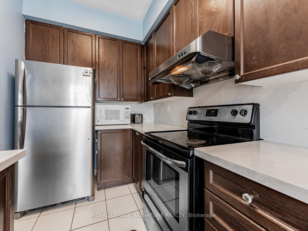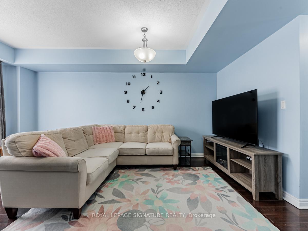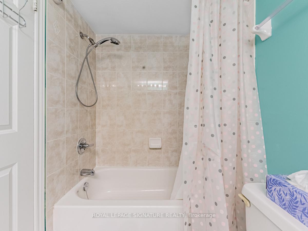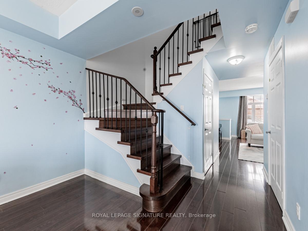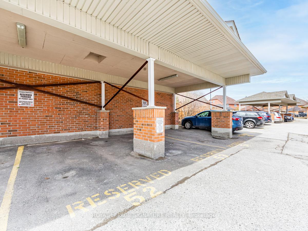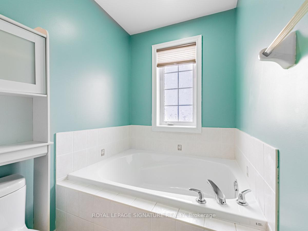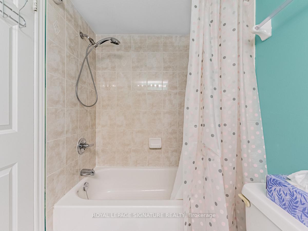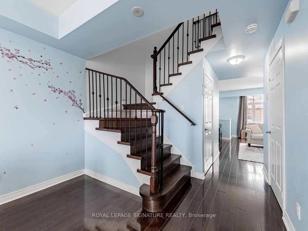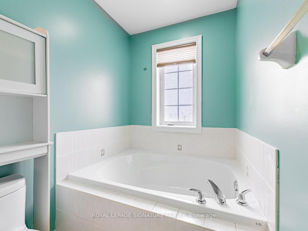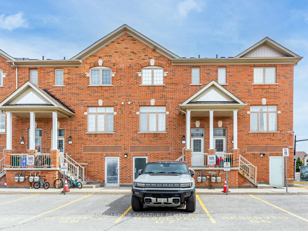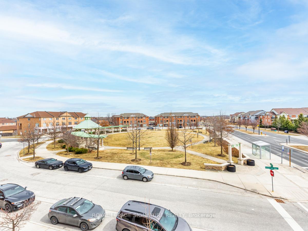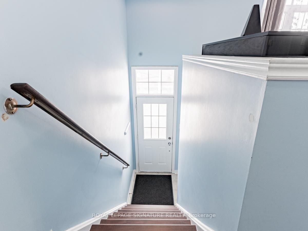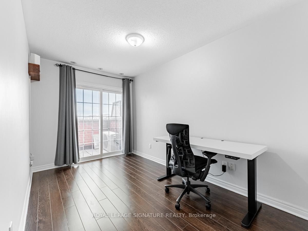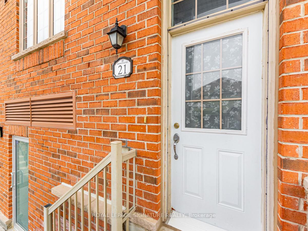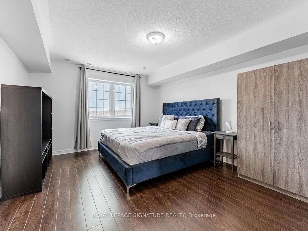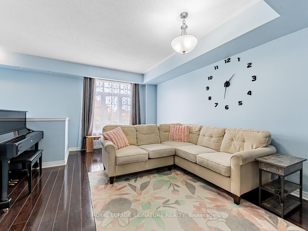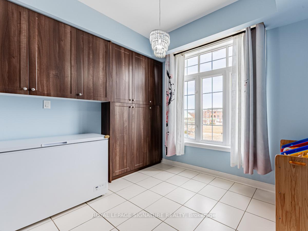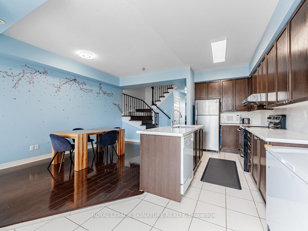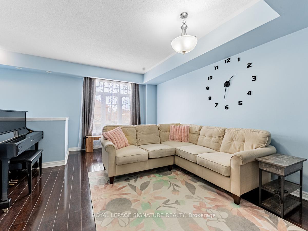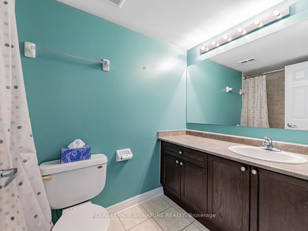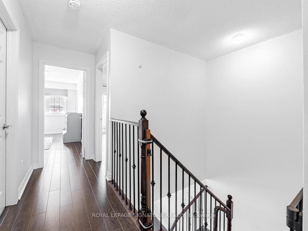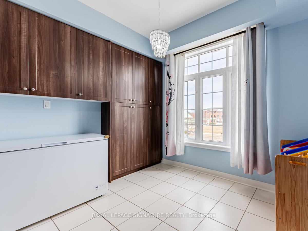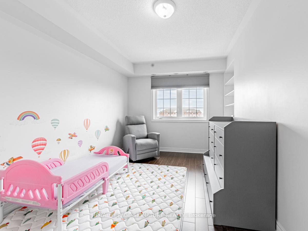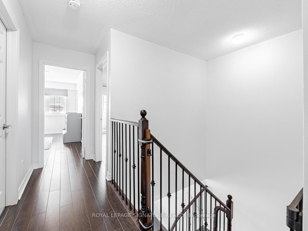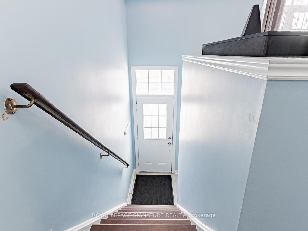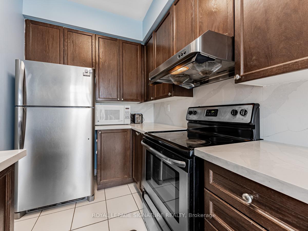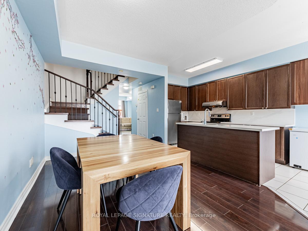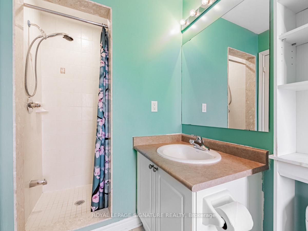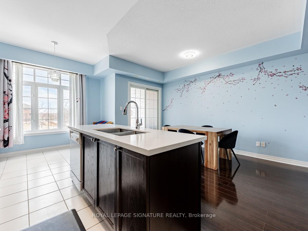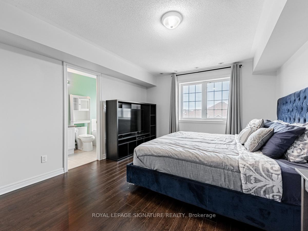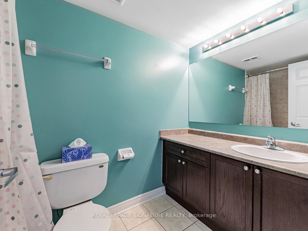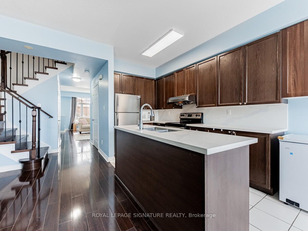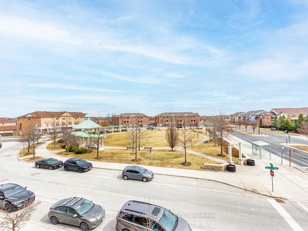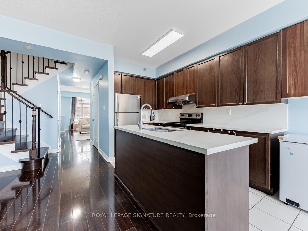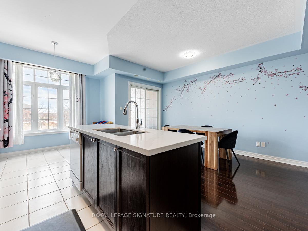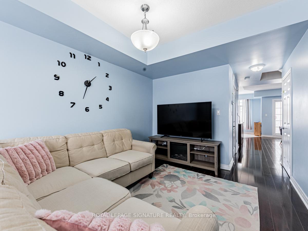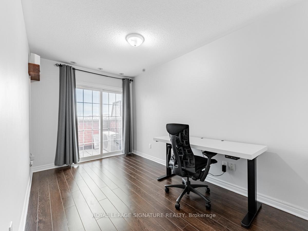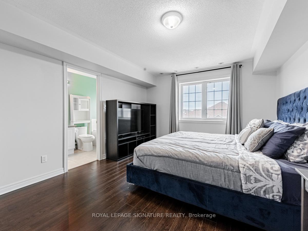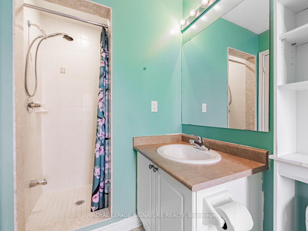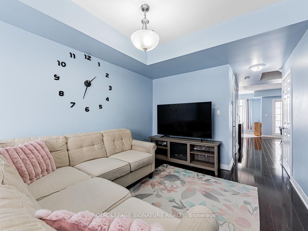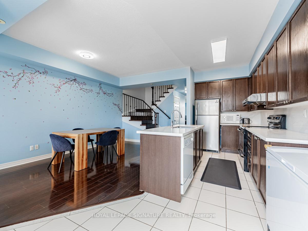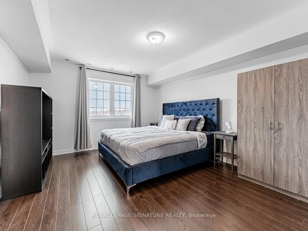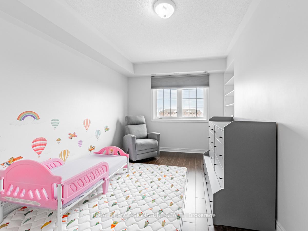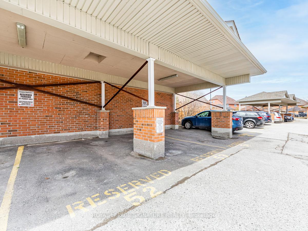$818,000
Available - For Sale
Listing ID: N12059303
10 Greensborough Villag Circ , Markham, L6E 1M4, York
| WELCOME TO THE QUIET SIDE OF MARKHAM. Welcome to Greensborough - a newer neighbourhood nestled in north-east Markham. This diverse community is part of a master plan of parks, ponds, trails, shopping, dining, work and wellness - and this spacious 2-storey condo stacked townhouse is right in the middle of it all. You can literally live, work and play without leaving the neighbourhood. Unlike a typical condo, unit 21 has plenty of living space. The combined living/dining room, kitchen/breakfast room, family and powder rooms are all on the main floor. Dark plank flooring and dark kitchen cabinets present a cohesive, elevated look, while white quartz countertops add a bright contrast. There's even a covered balcony overlooking the parkette, so you can step outside anytime. 3 bedrooms and a convenient laundry closet are up the second floor. Your covered parking spot is right at your front door. The bus stop is steps away as well. And if you need to get to the GO, it's only a four-minute drive to Mt. Joy station, or easily walkable when you need to get your daily steps in. Everything is conveniently close by! |
| Price | $818,000 |
| Taxes: | $2945.97 |
| Assessment Year: | 2024 |
| Occupancy by: | Owner |
| Address: | 10 Greensborough Villag Circ , Markham, L6E 1M4, York |
| Postal Code: | L6E 1M4 |
| Province/State: | York |
| Directions/Cross Streets: | Markham Road / Bur Oak Ave. |
| Level/Floor | Room | Length(ft) | Width(ft) | Descriptions | |
| Room 1 | Main | Foyer | 4.43 | 3.87 | Ceramic Floor, Closet, Walk-Up |
| Room 2 | Main | Living Ro | 17.68 | 10.27 | Combined w/Dining, Laminate, West View |
| Room 3 | Main | Dining Ro | 17.68 | 10.27 | Combined w/Living, Laminate, 2 Pc Bath |
| Room 4 | Main | Kitchen | 17.55 | 6.86 | Centre Island, Eat-in Kitchen, Overlooks Park |
| Room 5 | Main | Family Ro | 15.09 | 10.23 | W/O To Balcony, Laminate, East View |
| Room 6 | Second | Primary B | 14.86 | 11.97 | Walk-In Closet(s), Laminate, 4 Pc Ensuite |
| Room 7 | Second | Bedroom 2 | 12.3 | 8.89 | Large Closet, Laminate, B/I Shelves |
| Room 8 | Second | Bedroom 3 | 11.91 | 8 | W/O To Balcony, Laminate, East View |
| Room 9 | Second | Laundry |
| Washroom Type | No. of Pieces | Level |
| Washroom Type 1 | 2 | Main |
| Washroom Type 2 | 4 | Second |
| Washroom Type 3 | 0 | |
| Washroom Type 4 | 0 | |
| Washroom Type 5 | 0 |
| Total Area: | 0.00 |
| Approximatly Age: | 16-30 |
| Washrooms: | 3 |
| Heat Type: | Forced Air |
| Central Air Conditioning: | Central Air |
$
%
Years
This calculator is for demonstration purposes only. Always consult a professional
financial advisor before making personal financial decisions.
| Although the information displayed is believed to be accurate, no warranties or representations are made of any kind. |
| ROYAL LEPAGE SIGNATURE REALTY |
|
|

HANIF ARKIAN
Broker
Dir:
416-871-6060
Bus:
416-798-7777
Fax:
905-660-5393
| Virtual Tour | Book Showing | Email a Friend |
Jump To:
At a Glance:
| Type: | Com - Condo Townhouse |
| Area: | York |
| Municipality: | Markham |
| Neighbourhood: | Greensborough |
| Style: | Stacked Townhous |
| Approximate Age: | 16-30 |
| Tax: | $2,945.97 |
| Maintenance Fee: | $293.93 |
| Beds: | 3 |
| Baths: | 3 |
| Fireplace: | N |
Locatin Map:
Payment Calculator:

