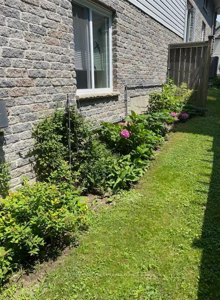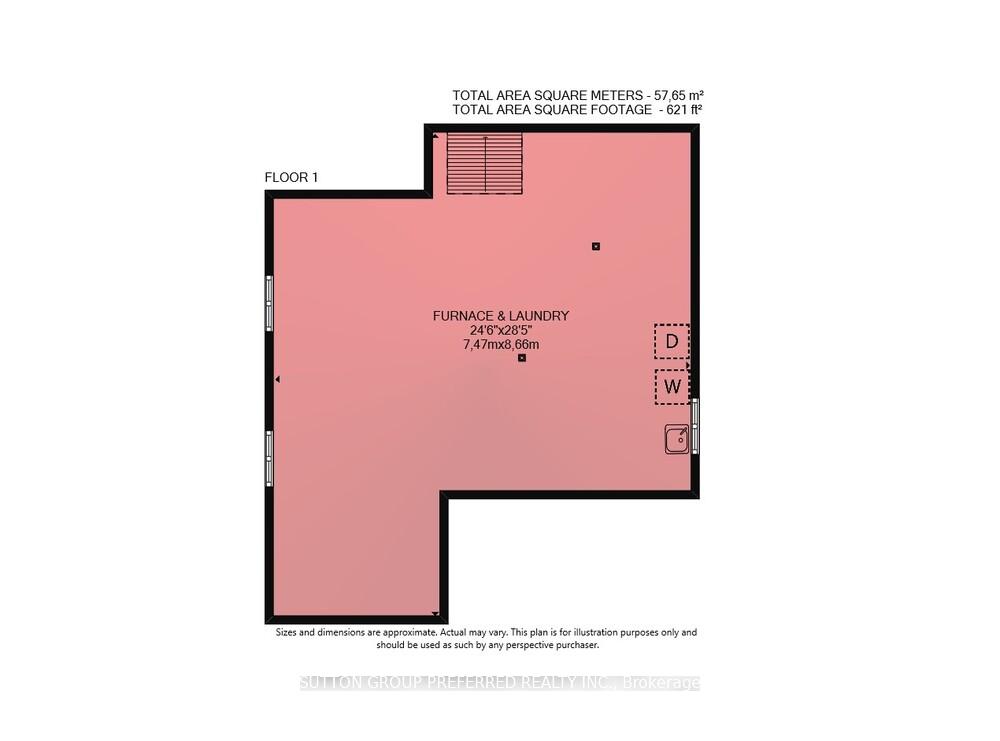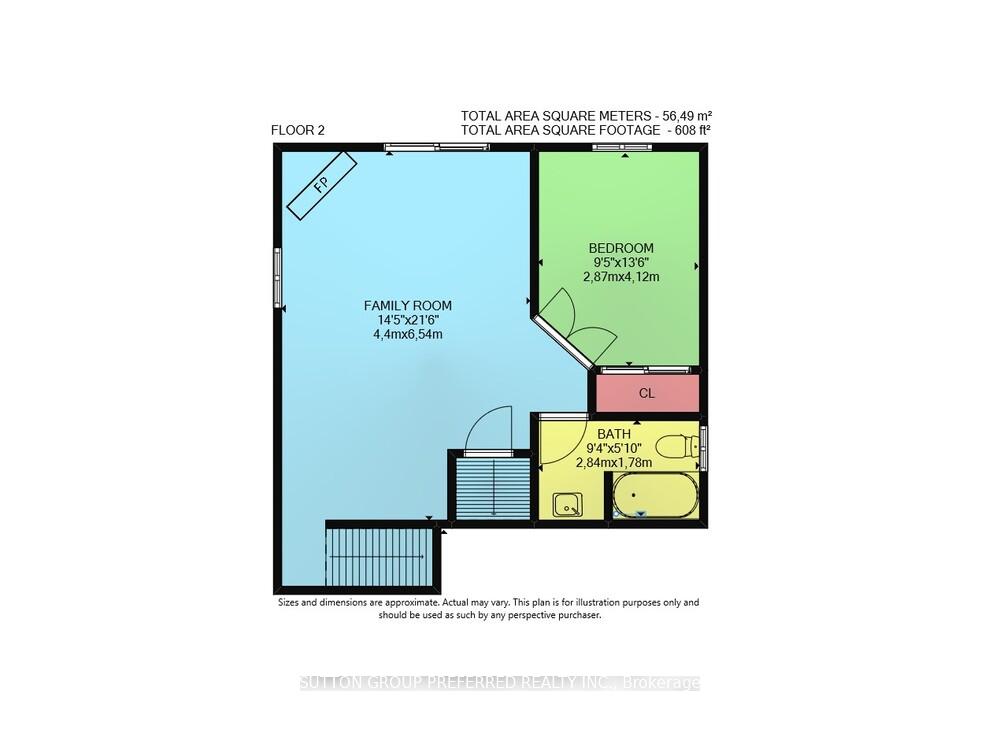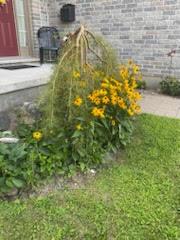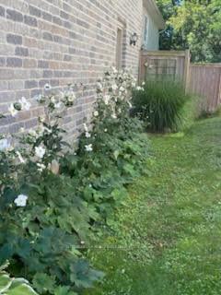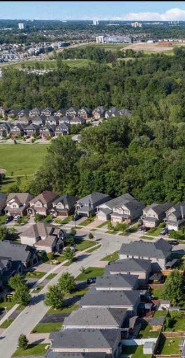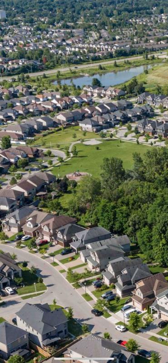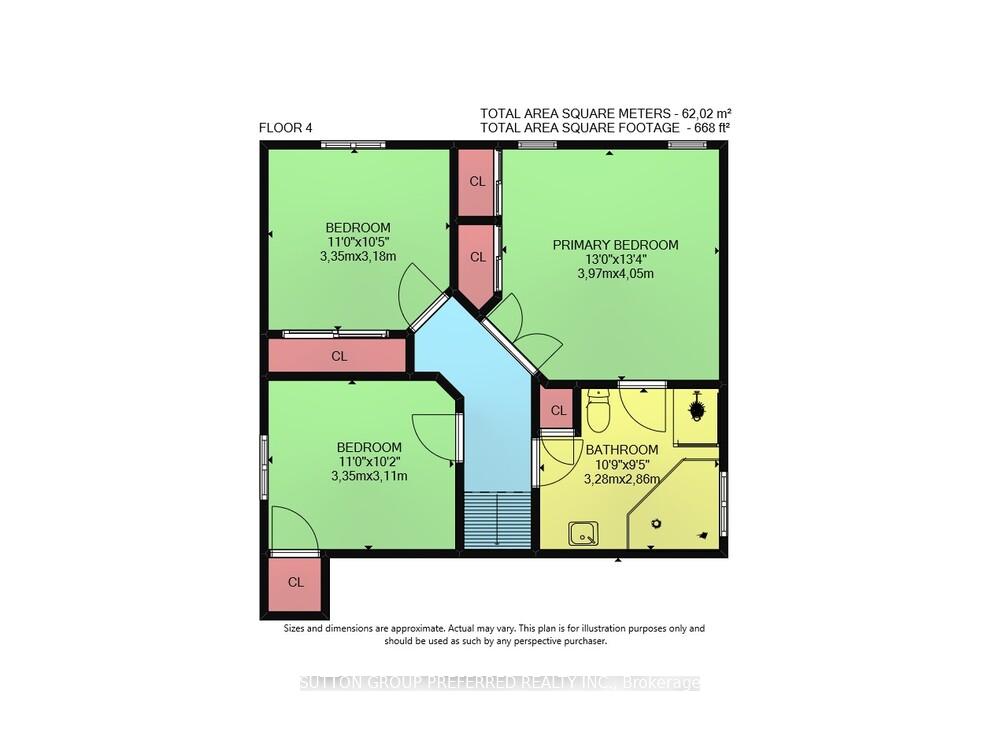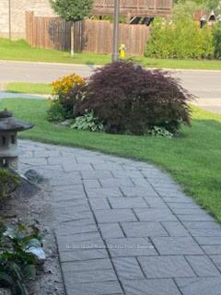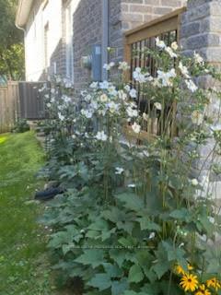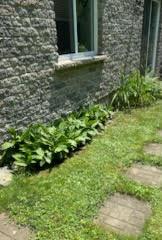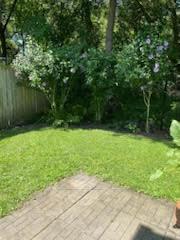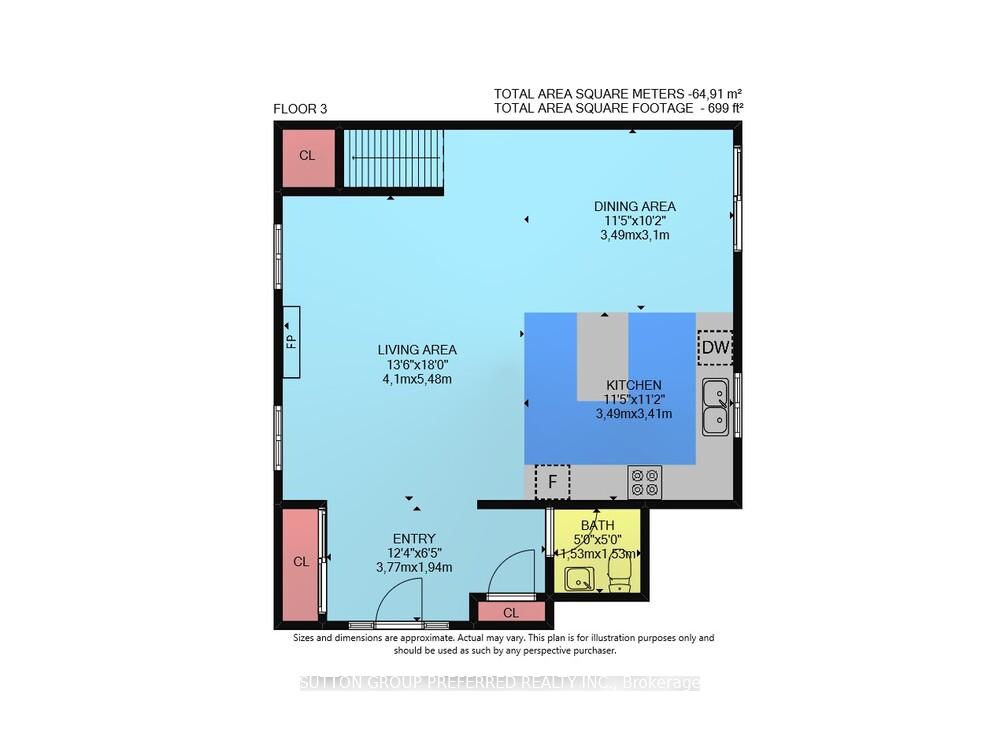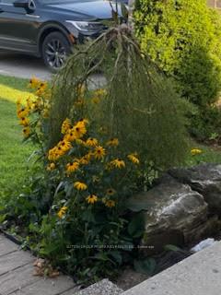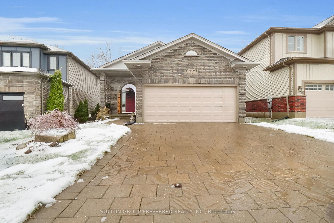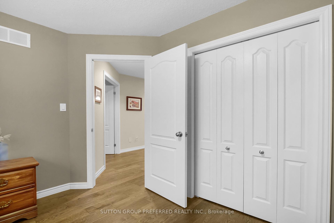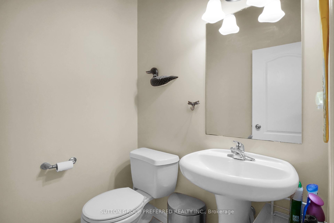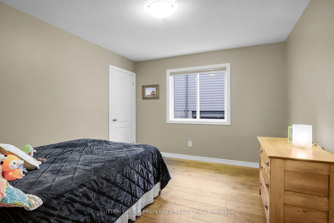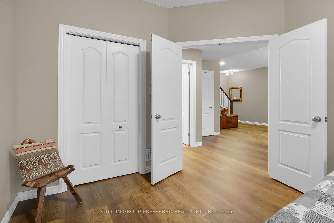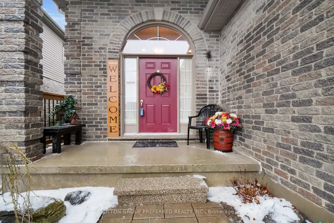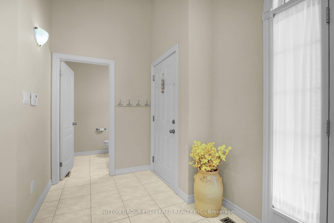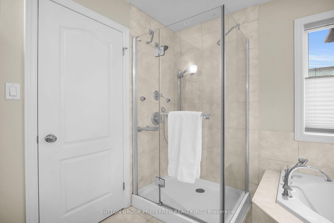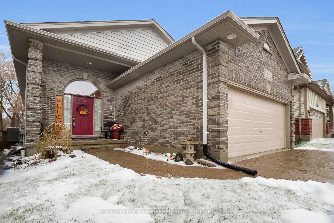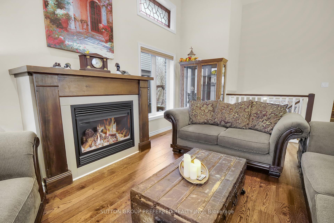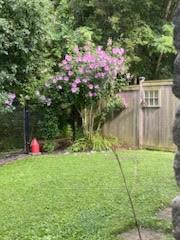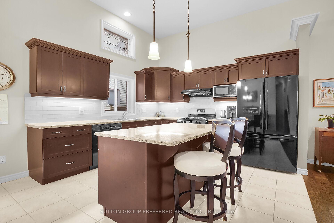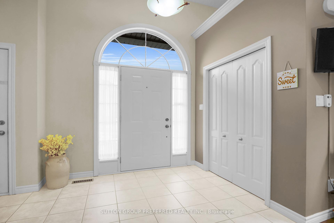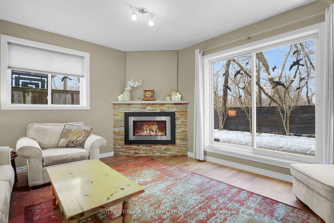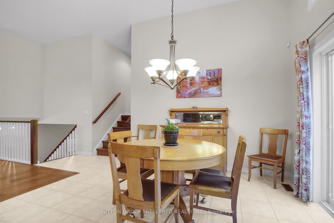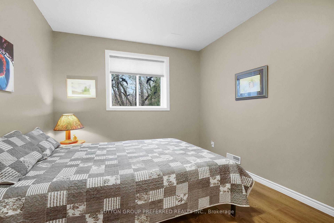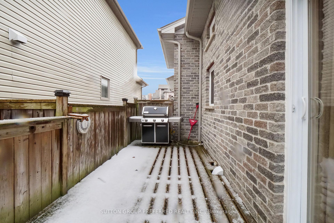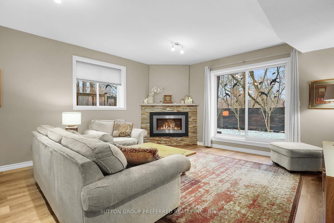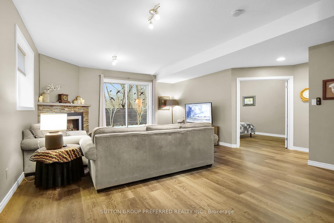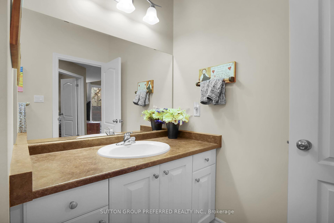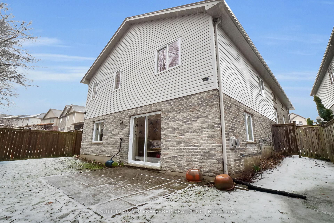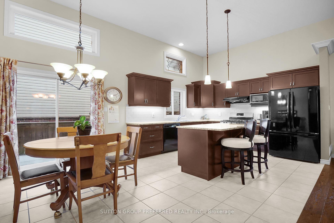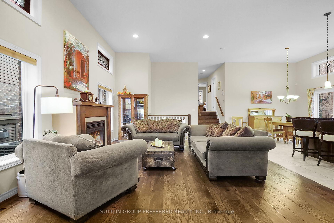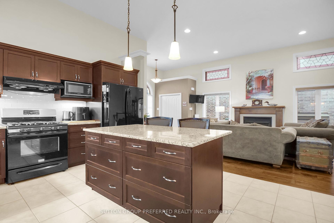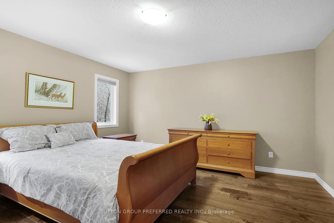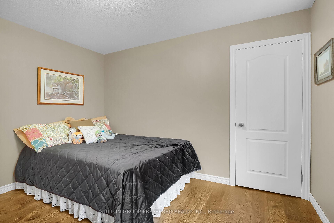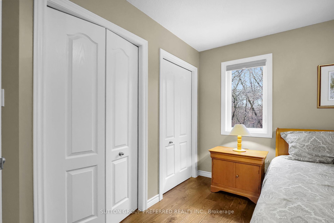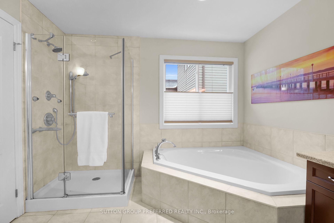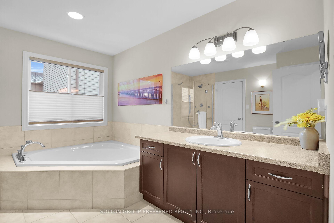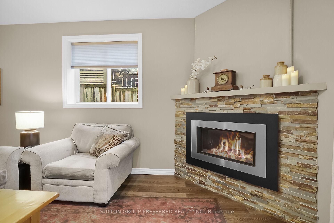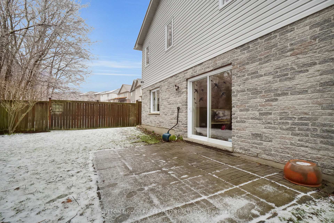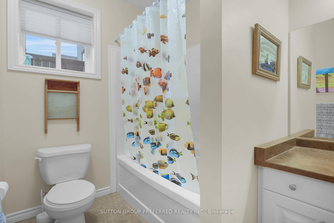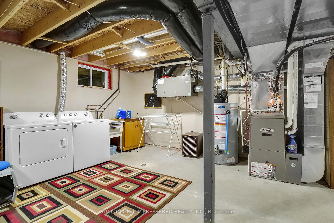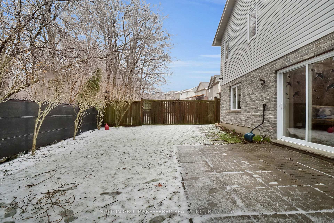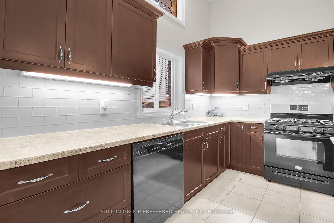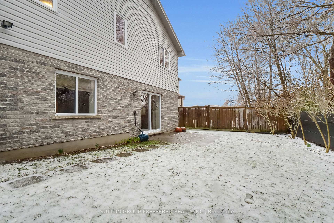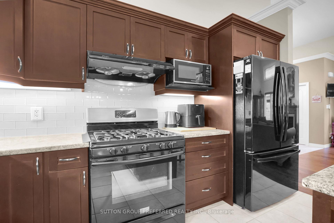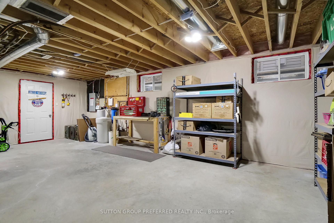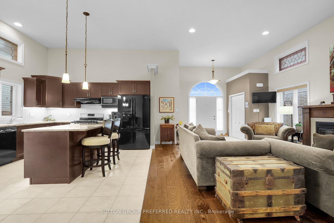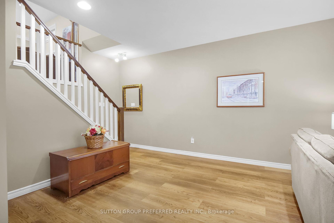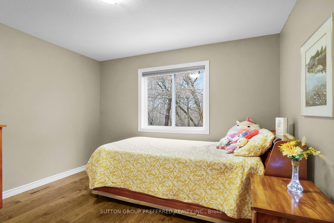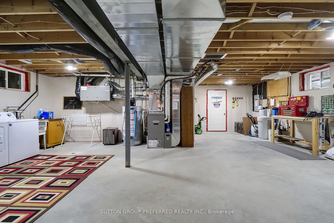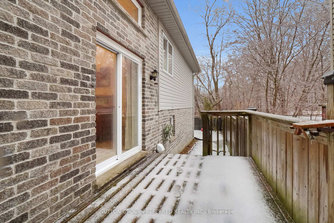$879,900
Available - For Sale
Listing ID: X12059305
2039 Springridge Driv , London North, N5X 0H1, Middlesex
| If your looking for a great north end neighbourhood, move in ready like new home, terrific curb appeal, lots of space, a great price and backing onto trees and trails, you have found it.Located on quiet crescent minutes to shops at Masonville. parkland, playground, city bus, the Y, great schools, Western University and Hospital and more! Situated on fenced landscaped lot backing onto the privacy of trees and walking paths to parkland. With both side deck and back patio. This 4 level back split offers full walkout off 3rd level to back yard, patio doors to side deck off eat in kitchen for easy bbqs and entrance to 4th level from garage! Enjoy soaring ceilings on main floor with open concept to kitchen, dining and living rooms. Newer Hdwd and ceramic floors thru 2 lvls and vinyl plank on 3rd level. Gas fireplace in living room. Neutral paint throughout. Lots of large sunny windows including transoms and stained glass. Bonus for a backsplit is the main floor guest bath. Lovely kitchen has large granite island. The primary bedroom has a cheater ensuite with sunken tub and linen closet! 3rd level boasts family room with 2nd corner gas fireplace, 4th bedroom and a full bath. Lower level is open with laundry area, mechanical space, fruit cellar and door up to garage. Plenty of parking on interlocking drive. Truly move in ready with nothing for the buyer to do. UPDATES: include new coil for central air(2018), Gutter guards (2015) hdwd in liv. rm. and all bedrooms(2019), new log set in main flr gas fireplace ( 2022 ), gate to woods( 2015 ), Fireplace in family room (2015), Vinyl Plank in fam rm and 4th bedroom(2024), sump pump (2023), fridge new 2025, Washer and Dryer 2022, 2nd gas fireplace (2015). Gas line to BBQ.Owned Water Heater(2024). |
| Price | $879,900 |
| Taxes: | $5081.00 |
| Assessment Year: | 2024 |
| Occupancy by: | Owner |
| Address: | 2039 Springridge Driv , London North, N5X 0H1, Middlesex |
| Directions/Cross Streets: | SUNNINGDALE AND NORTH WEINGE |
| Rooms: | 8 |
| Bedrooms: | 4 |
| Bedrooms +: | 0 |
| Family Room: | T |
| Basement: | Separate Ent, Walk-Out |
| Level/Floor | Room | Length(ft) | Width(ft) | Descriptions | |
| Room 1 | Ground | Foyer | 12.37 | 6.36 | Ceramic Floor, Double Closet, Open Concept |
| Room 2 | Ground | Living Ro | 17.32 | 13.48 | Hardwood Floor, Gas Fireplace, Open Concept |
| Room 3 | Ground | Kitchen | 11.45 | 11.18 | Ceramic Floor, Breakfast Bar, W/O To Deck |
| Room 4 | Ground | Bathroom | 5.02 | 5.02 | 2 Pc Bath, Ceramic Floor |
| Room 5 | Second | Primary B | 13.28 | 13.02 | Hardwood Floor, Double Closet |
| Room 6 | Second | Bedroom 2 | 10.99 | 10.43 | Hardwood Floor, Double Closet |
| Room 7 | Second | Bedroom 3 | 10.99 | 10.2 | Hardwood Floor, Walk-In Closet(s) |
| Room 8 | Third | Family Ro | 21.45 | 14.43 | Plank, Walk-Out, Gas Fireplace |
| Room 9 | Third | Bedroom 4 | 13.51 | 9.41 | Double Closet, Large Window, Plank |
| Room 10 | Lower | Laundry | 80.69 | 93.48 | Laundry Sink, W/O To Garage, Sump Pump |
| Room 11 | Second | Bathroom | 10.76 | 9.38 | 4 Pc Bath, Closet, Ceramic Floor |
| Room 12 | Third | Bathroom | 8.13 | 5.84 | 4 Pc Bath, Large Window, Ceramic Floor |
| Washroom Type | No. of Pieces | Level |
| Washroom Type 1 | 2 | Ground |
| Washroom Type 2 | 4 | Second |
| Washroom Type 3 | 4 | Third |
| Washroom Type 4 | 0 | |
| Washroom Type 5 | 0 |
| Total Area: | 0.00 |
| Approximatly Age: | 6-15 |
| Property Type: | Detached |
| Style: | 2-Storey |
| Exterior: | Brick, Vinyl Siding |
| Garage Type: | Attached |
| (Parking/)Drive: | Inside Ent |
| Drive Parking Spaces: | 2 |
| Park #1 | |
| Parking Type: | Inside Ent |
| Park #2 | |
| Parking Type: | Inside Ent |
| Park #3 | |
| Parking Type: | Private Do |
| Pool: | None |
| Approximatly Age: | 6-15 |
| Approximatly Square Footage: | 2500-3000 |
| Property Features: | Wooded/Treed, Fenced Yard |
| CAC Included: | N |
| Water Included: | N |
| Cabel TV Included: | N |
| Common Elements Included: | N |
| Heat Included: | N |
| Parking Included: | N |
| Condo Tax Included: | N |
| Building Insurance Included: | N |
| Fireplace/Stove: | Y |
| Heat Type: | Forced Air |
| Central Air Conditioning: | Central Air |
| Central Vac: | N |
| Laundry Level: | Syste |
| Ensuite Laundry: | F |
| Elevator Lift: | False |
| Sewers: | Sewer |
| Utilities-Cable: | A |
| Utilities-Hydro: | Y |
$
%
Years
This calculator is for demonstration purposes only. Always consult a professional
financial advisor before making personal financial decisions.
| Although the information displayed is believed to be accurate, no warranties or representations are made of any kind. |
| SUTTON GROUP PREFERRED REALTY INC. |
|
|

HANIF ARKIAN
Broker
Dir:
416-871-6060
Bus:
416-798-7777
Fax:
905-660-5393
| Virtual Tour | Book Showing | Email a Friend |
Jump To:
At a Glance:
| Type: | Freehold - Detached |
| Area: | Middlesex |
| Municipality: | London North |
| Neighbourhood: | North C |
| Style: | 2-Storey |
| Approximate Age: | 6-15 |
| Tax: | $5,081 |
| Beds: | 4 |
| Baths: | 3 |
| Fireplace: | Y |
| Pool: | None |
Locatin Map:
Payment Calculator:

