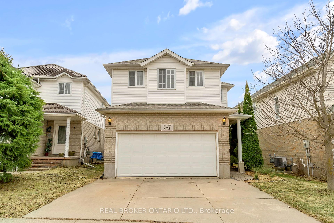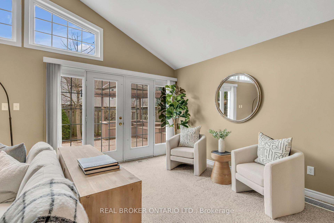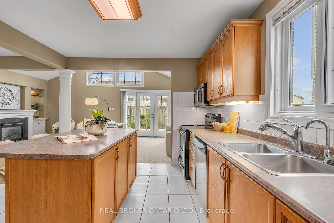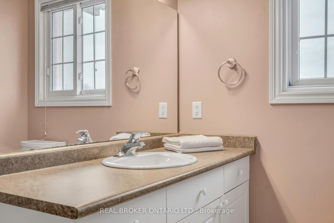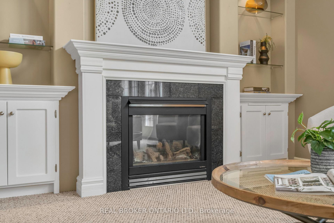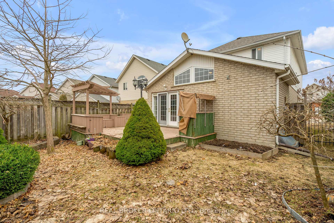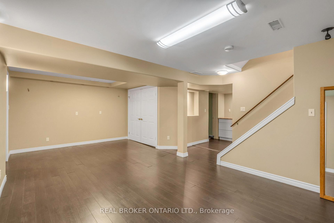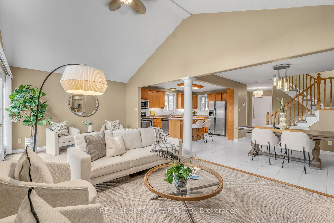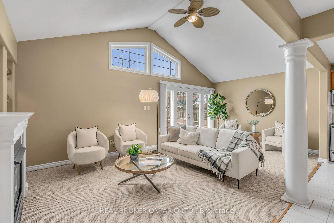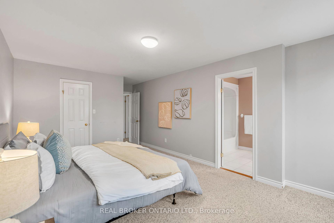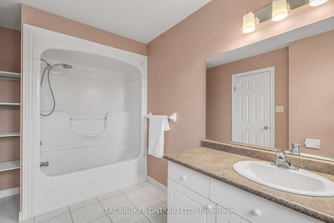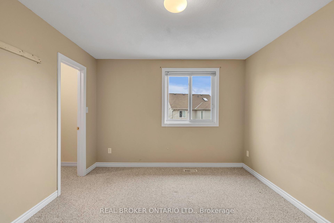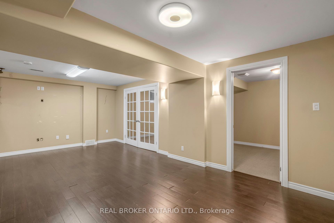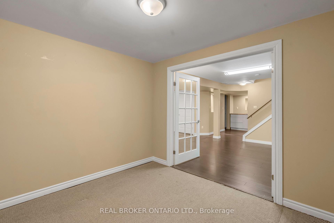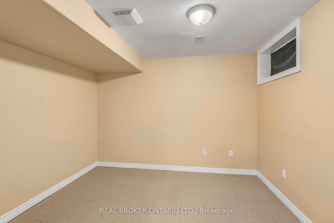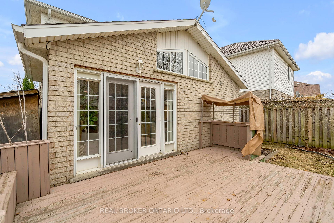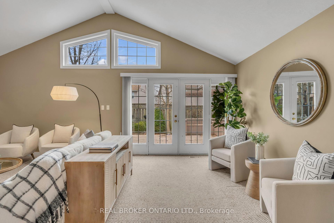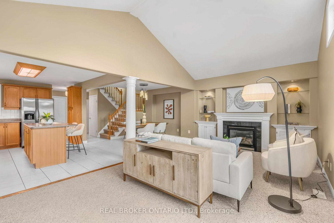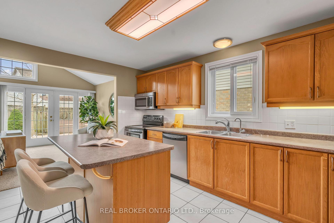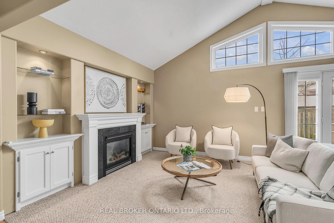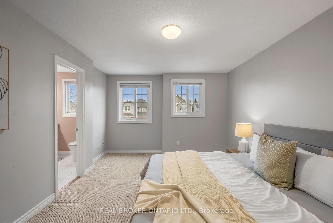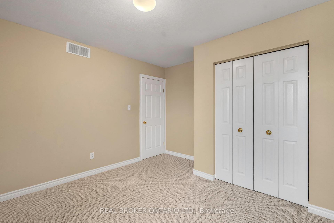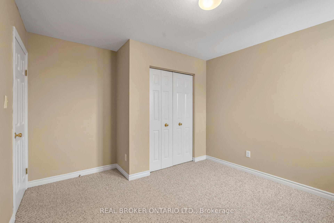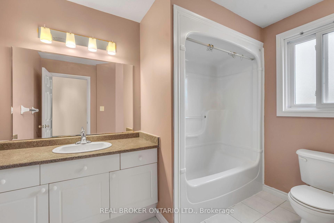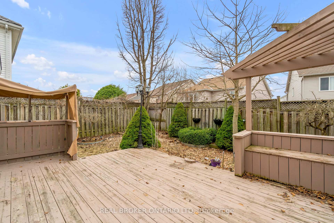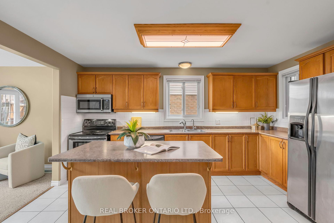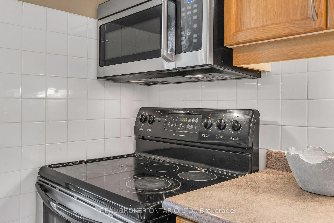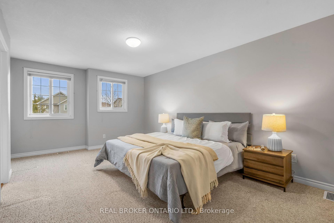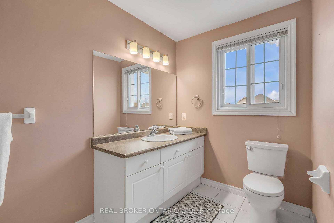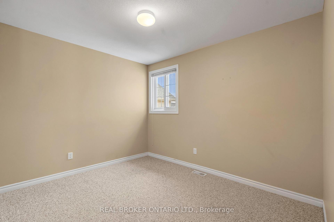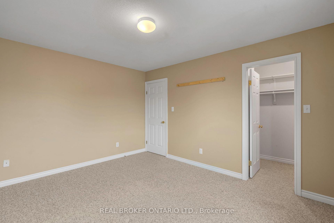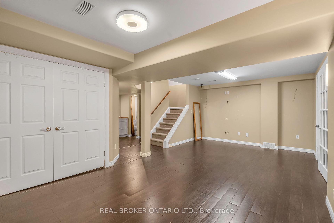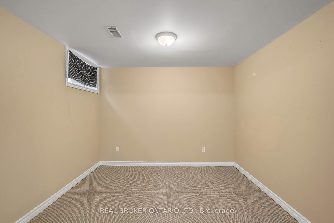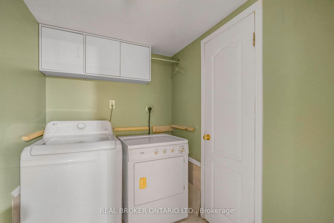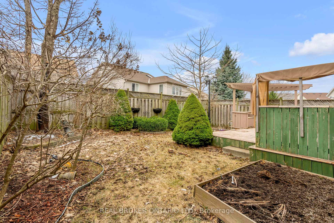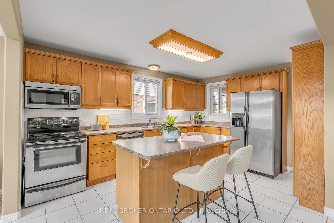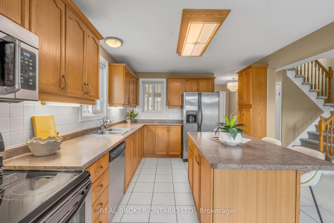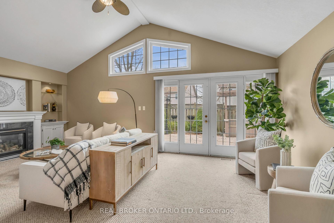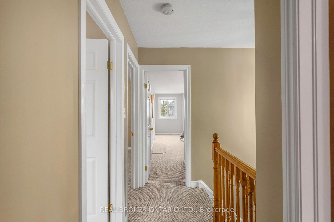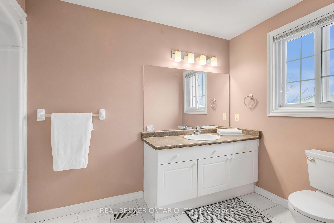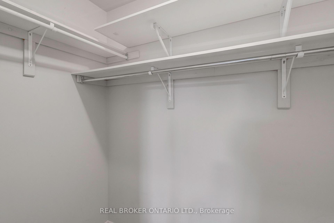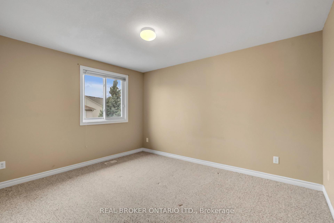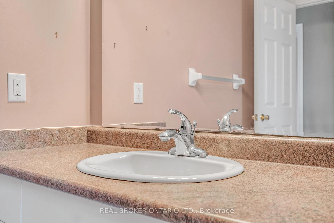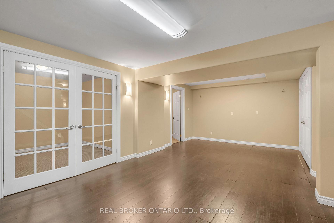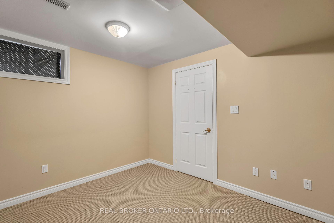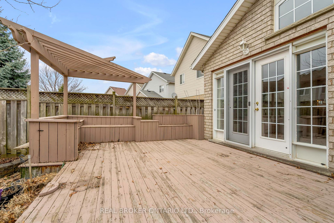$699,000
Available - For Sale
Listing ID: X12059296
294 Huck Cres , Kitchener, N2N 3M8, Waterloo
| Welcome to this stunning 3+2 bedroom, 4-bathroom detached home in one of Kitcheners most sought-after, family-friendly neighbourhoods! From the moment you step inside, you'll be captivated by the bright, open-concept living spaces designed for comfort and style.The spacious kitchen features modern finishes and plenty of counter space perfect for family meals or entertaining guests! Upstairs, you'll find three generous bedrooms, including a primary suite with a private ensuite, offering a perfect retreat at the end of the day.Need extra space? The fully finished basement boasts two additional bedrooms, a full bath, and a cozy living area ideal for guests, in-laws, or a home office!Step outside to a beautiful backyard, perfect for summer BBQs and family gatherings. Plus, you're just minutes from parks, top-rated schools, shopping, restaurants, and major highways making commuting a breeze! |
| Price | $699,000 |
| Taxes: | $4480.00 |
| Assessment Year: | 2024 |
| Occupancy by: | Vacant |
| Address: | 294 Huck Cres , Kitchener, N2N 3M8, Waterloo |
| Directions/Cross Streets: | Huck Cres & Highgate Rd |
| Rooms: | 6 |
| Rooms +: | 2 |
| Bedrooms: | 3 |
| Bedrooms +: | 2 |
| Family Room: | T |
| Basement: | Finished |
| Level/Floor | Room | Length(ft) | Width(ft) | Descriptions | |
| Room 1 | Main | Kitchen | |||
| Room 2 | Main | Dining Ro | |||
| Room 3 | Main | Living Ro | |||
| Room 4 | Second | Bedroom 2 | |||
| Room 5 | Second | Bedroom 3 | |||
| Room 6 | Second | Primary B | |||
| Room 7 | Lower | Recreatio | |||
| Room 8 | Lower | Bedroom 4 | |||
| Room 9 | Lower | Bedroom 5 |
| Washroom Type | No. of Pieces | Level |
| Washroom Type 1 | 4 | Second |
| Washroom Type 2 | 2 | Main |
| Washroom Type 3 | 3 | Basement |
| Washroom Type 4 | 0 | |
| Washroom Type 5 | 0 |
| Total Area: | 0.00 |
| Property Type: | Detached |
| Style: | 2-Storey |
| Exterior: | Aluminum Siding, Brick |
| Garage Type: | Attached |
| Drive Parking Spaces: | 2 |
| Pool: | None |
| CAC Included: | N |
| Water Included: | N |
| Cabel TV Included: | N |
| Common Elements Included: | N |
| Heat Included: | N |
| Parking Included: | N |
| Condo Tax Included: | N |
| Building Insurance Included: | N |
| Fireplace/Stove: | Y |
| Heat Type: | Forced Air |
| Central Air Conditioning: | Central Air |
| Central Vac: | N |
| Laundry Level: | Syste |
| Ensuite Laundry: | F |
| Sewers: | Sewer |
$
%
Years
This calculator is for demonstration purposes only. Always consult a professional
financial advisor before making personal financial decisions.
| Although the information displayed is believed to be accurate, no warranties or representations are made of any kind. |
| REAL BROKER ONTARIO LTD. |
|
|

HANIF ARKIAN
Broker
Dir:
416-871-6060
Bus:
416-798-7777
Fax:
905-660-5393
| Virtual Tour | Book Showing | Email a Friend |
Jump To:
At a Glance:
| Type: | Freehold - Detached |
| Area: | Waterloo |
| Municipality: | Kitchener |
| Neighbourhood: | Dufferin Grove |
| Style: | 2-Storey |
| Tax: | $4,480 |
| Beds: | 3+2 |
| Baths: | 4 |
| Fireplace: | Y |
| Pool: | None |
Locatin Map:
Payment Calculator:

