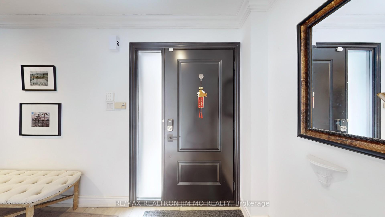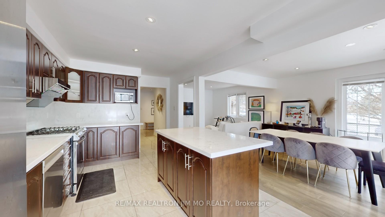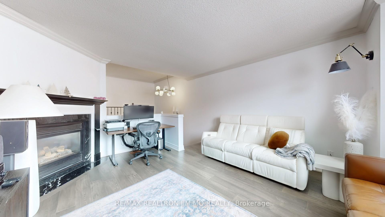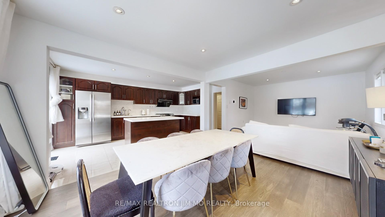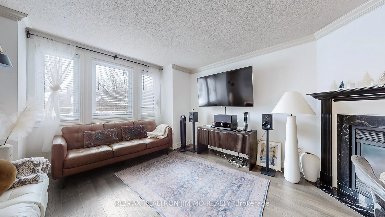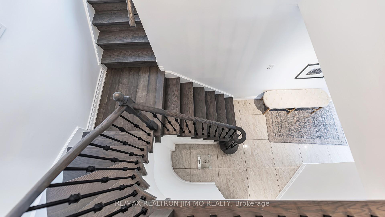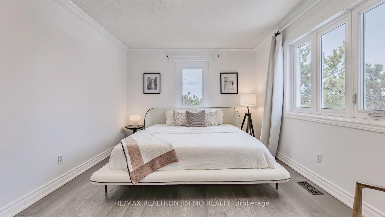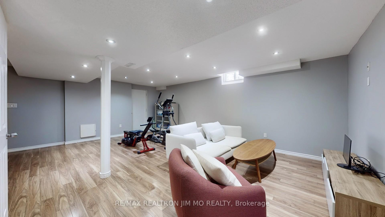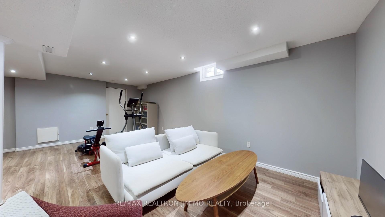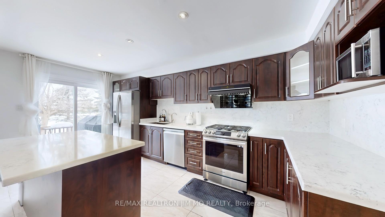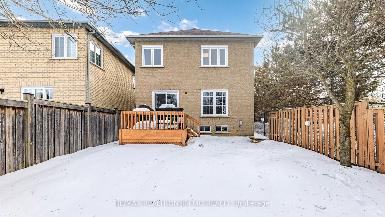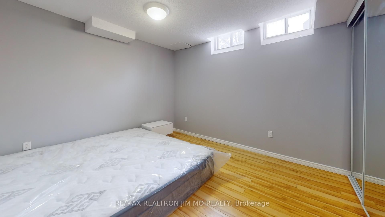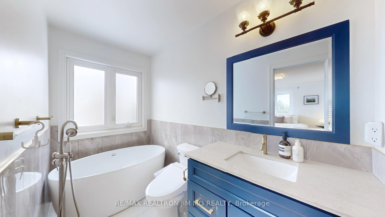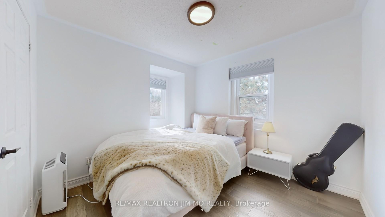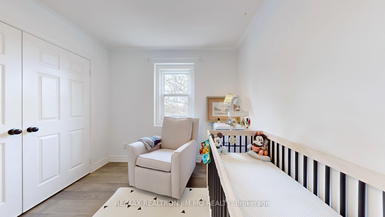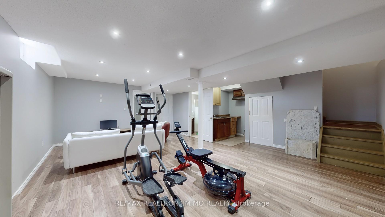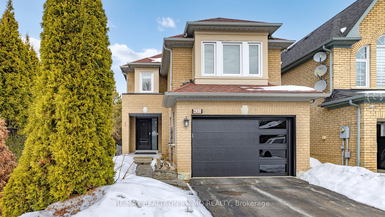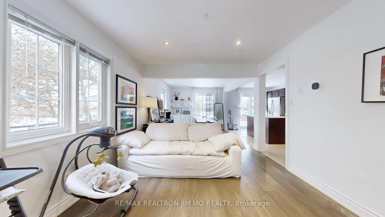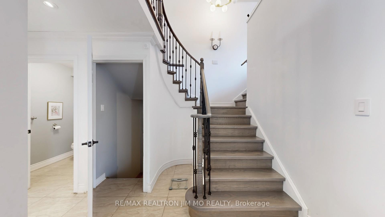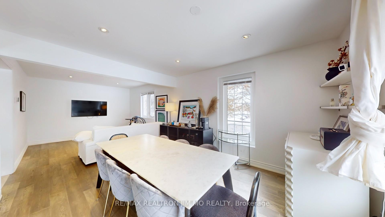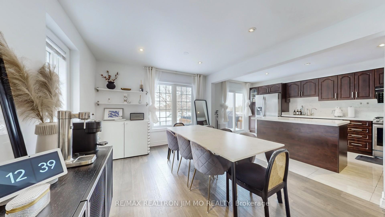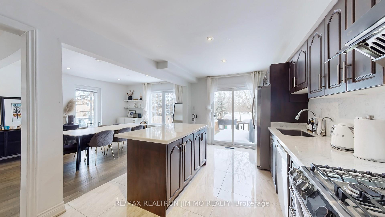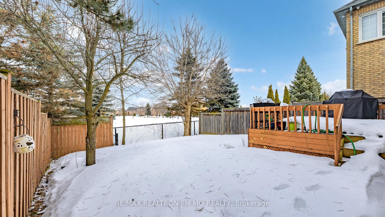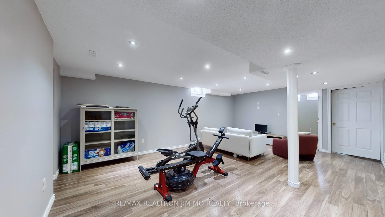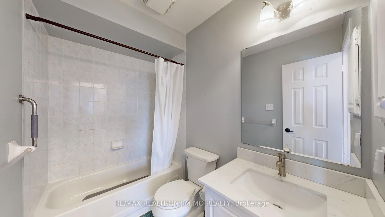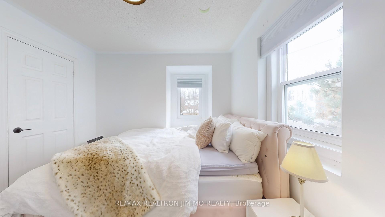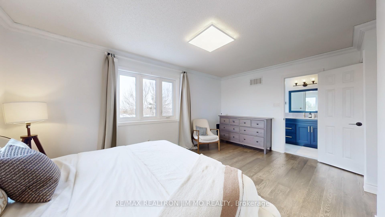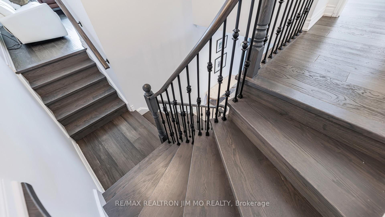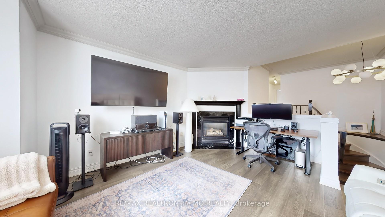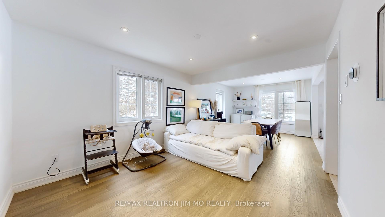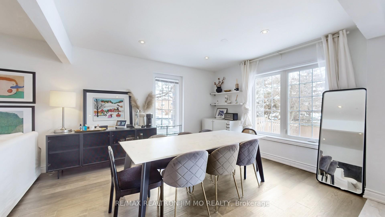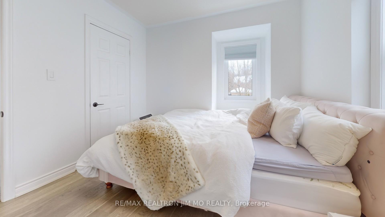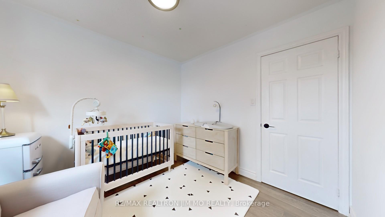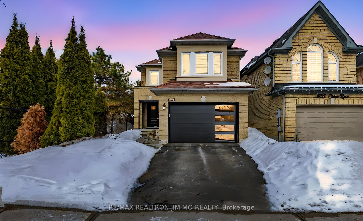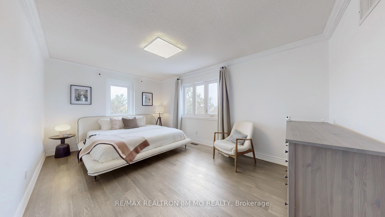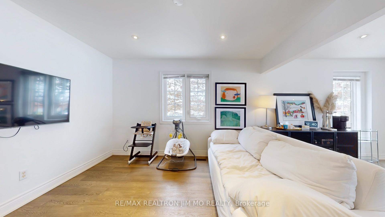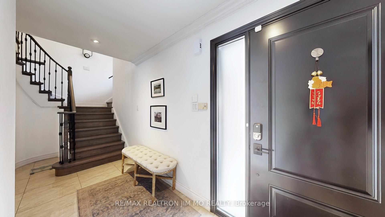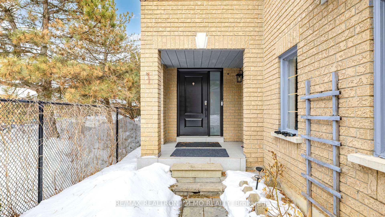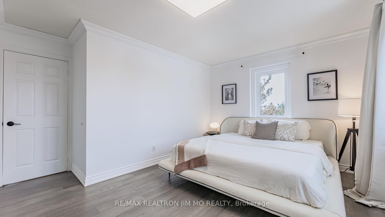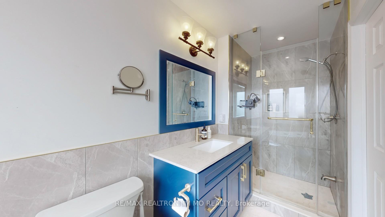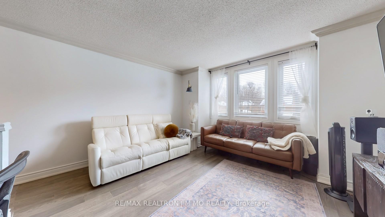$1,249,000
Available - For Sale
Listing ID: N12000979
431 Stone Road , Aurora, L4G 6Z5, York
| ***Stunning Detached Home With A 1.5 Car Garage, Backing On The Park! ***Featuring 3+1 Bedrooms, This Home Offers A Perfect Balance Of Privacy And Communal Living. Each Room Is Thoughtfully Designed To Maximize Natural Light And Enhance Spaciousness. An Open, Airy Layout Connects The Living And Dining Areas, Creating An Inviting Atmosphere Ideal For Family Gatherings. Modern Finishes And Functional Design Complete This Exceptionally Comfortable Home. Located In Auroras Prime Neighborhood. Minutes From Premier Shopping, Dining, Entertainment, Highway 404, And Schools. Kitchen & Primary Bathroom Renovated in 2021! Back Door updated in 2022, Front Door updated in 2023! This Unique Model Features A Bright, Updated Interior With A Modern Kitchen, Spacious Living Areas, And A Finished Basement Offering Extra Versatility. Enjoy A Large Deck Overlooking Serene Park Views. Recently Refreshed, This Property Blends Comfort, Style, And Convenience. Don't Miss The Chance To Call This Gem Your New Home |
| Price | $1,249,000 |
| Taxes: | $5428.00 |
| Occupancy by: | Owner |
| Address: | 431 Stone Road , Aurora, L4G 6Z5, York |
| Directions/Cross Streets: | Bayview & Wellington |
| Rooms: | 10 |
| Bedrooms: | 3 |
| Bedrooms +: | 1 |
| Family Room: | T |
| Basement: | Finished |
| Level/Floor | Room | Length(ft) | Width(ft) | Descriptions | |
| Room 1 | Ground | Kitchen | 17.25 | 8.1 | Ceramic Floor, Stainless Steel Appl, Backsplash |
| Room 2 | Ground | Breakfast | 17.25 | 8.1 | Ceramic Floor, Open Concept, W/O To Deck |
| Room 3 | Ground | Living Ro | 25.29 | 11.25 | Hardwood Floor, Combined w/Dining, Large Window |
| Room 4 | Ground | Dining Ro | 25.29 | 11.25 | Hardwood Floor, Combined w/Living, Large Window |
| Room 5 | Second | Family Ro | 14.37 | 13.55 | Hardwood Floor, Gas Fireplace |
| Room 6 | Second | Primary B | 16.6 | 11.05 | Hardwood Floor, Walk-In Closet(s), 4 Pc Ensuite |
| Room 7 | Second | Bedroom 2 | 10.2 | 9.84 | Hardwood Floor, Closet |
| Room 8 | Second | Bedroom 3 | 10.17 | 9.35 | Hardwood Floor, Double Closet |
| Room 9 | Basement | Bedroom | 10.82 | 10.17 | Laminate, Above Grade Window |
| Room 10 | Basement | Recreatio | 21.65 | 14.76 | Laminate, 3 Pc Bath |
| Washroom Type | No. of Pieces | Level |
| Washroom Type 1 | 4 | Second |
| Washroom Type 2 | 3 | Second |
| Washroom Type 3 | 2 | Ground |
| Washroom Type 4 | 3 | Basement |
| Washroom Type 5 | 0 |
| Total Area: | 0.00 |
| Property Type: | Detached |
| Style: | 2-Storey |
| Exterior: | Brick |
| Garage Type: | Attached |
| Drive Parking Spaces: | 3 |
| Pool: | None |
| CAC Included: | N |
| Water Included: | N |
| Cabel TV Included: | N |
| Common Elements Included: | N |
| Heat Included: | N |
| Parking Included: | N |
| Condo Tax Included: | N |
| Building Insurance Included: | N |
| Fireplace/Stove: | Y |
| Heat Type: | Forced Air |
| Central Air Conditioning: | Central Air |
| Central Vac: | N |
| Laundry Level: | Syste |
| Ensuite Laundry: | F |
| Sewers: | Sewer |
$
%
Years
This calculator is for demonstration purposes only. Always consult a professional
financial advisor before making personal financial decisions.
| Although the information displayed is believed to be accurate, no warranties or representations are made of any kind. |
| RE/MAX REALTRON JIM MO REALTY |
|
|

HANIF ARKIAN
Broker
Dir:
416-871-6060
Bus:
416-798-7777
Fax:
905-660-5393
| Book Showing | Email a Friend |
Jump To:
At a Glance:
| Type: | Freehold - Detached |
| Area: | York |
| Municipality: | Aurora |
| Neighbourhood: | Aurora Grove |
| Style: | 2-Storey |
| Tax: | $5,428 |
| Beds: | 3+1 |
| Baths: | 4 |
| Fireplace: | Y |
| Pool: | None |
Locatin Map:
Payment Calculator:

