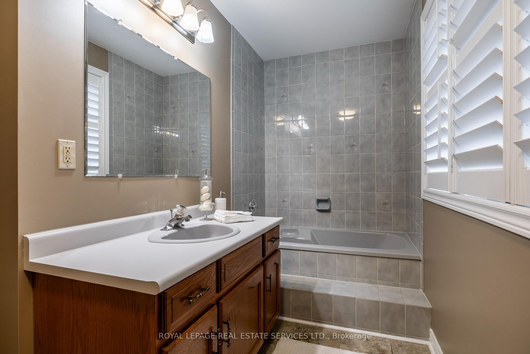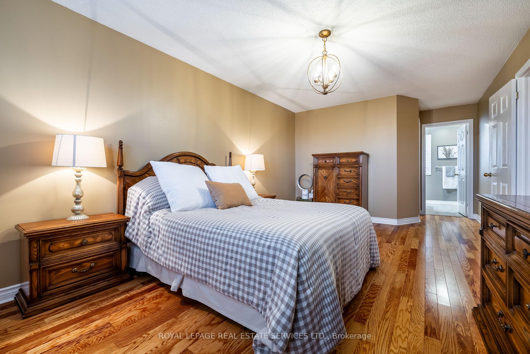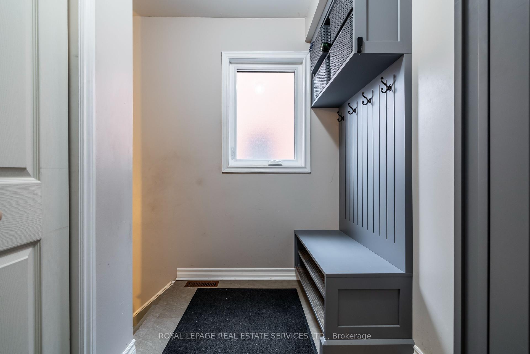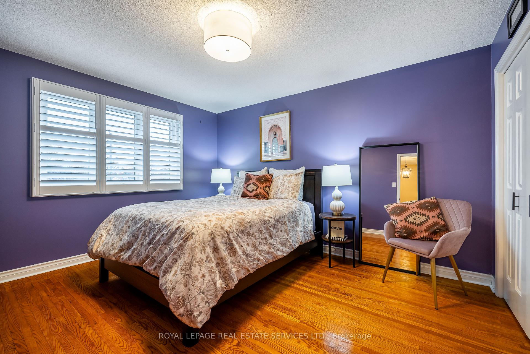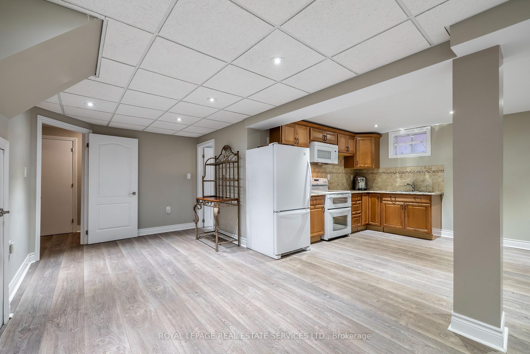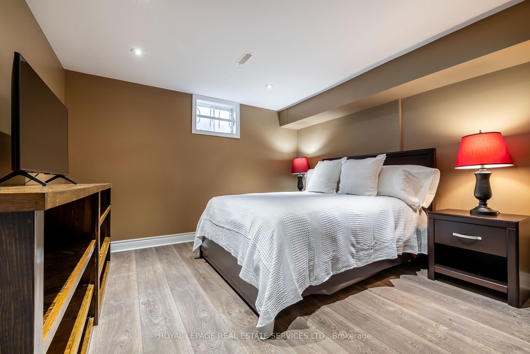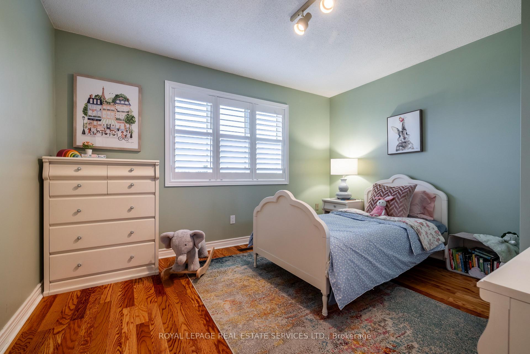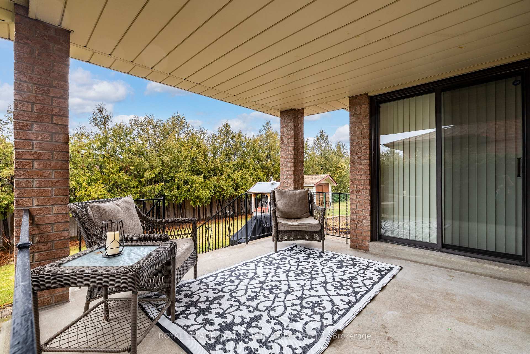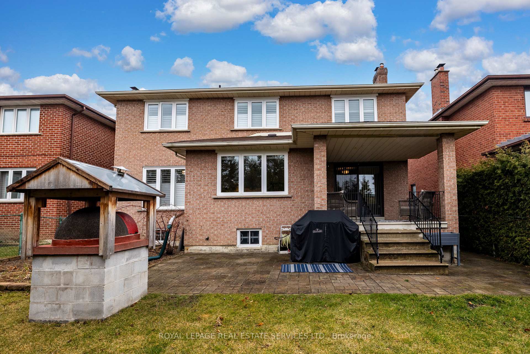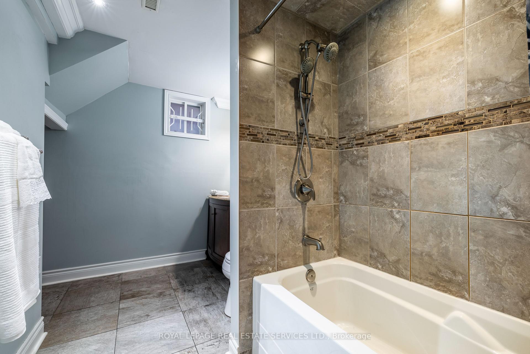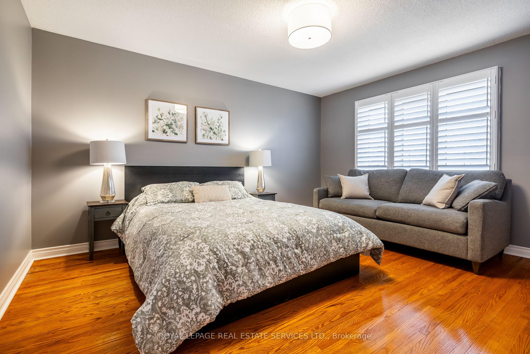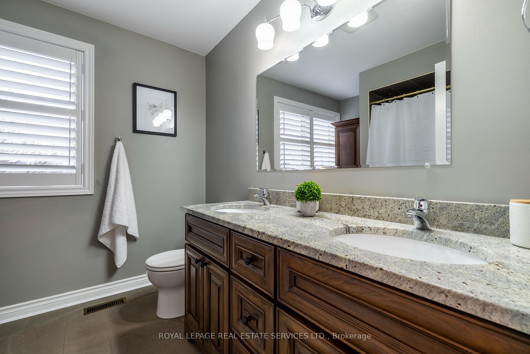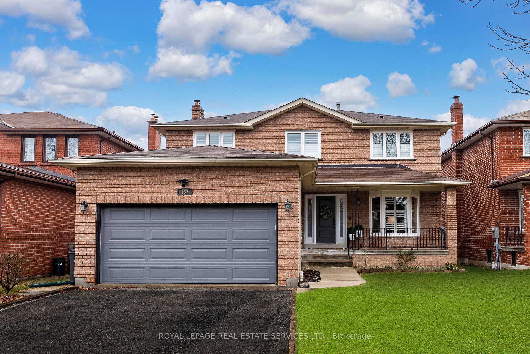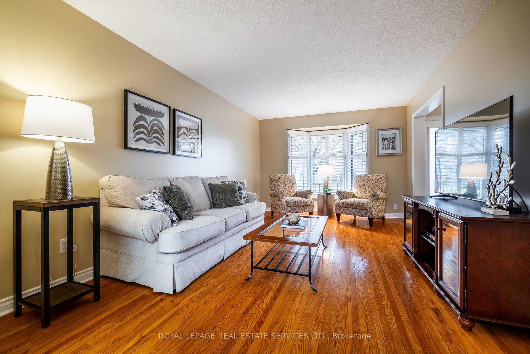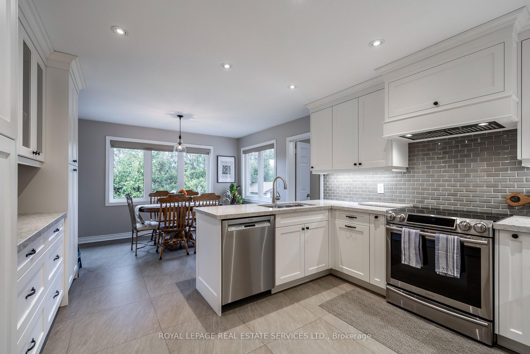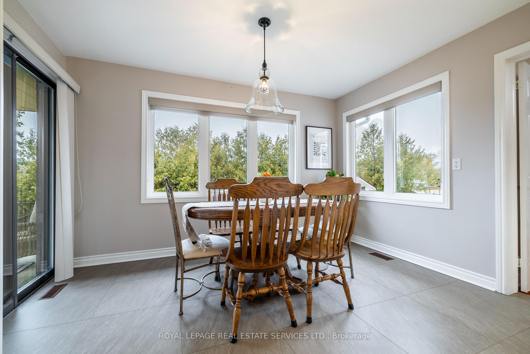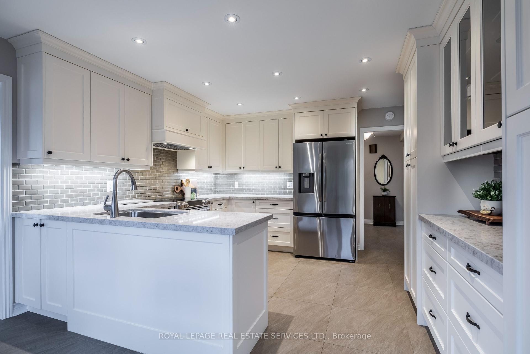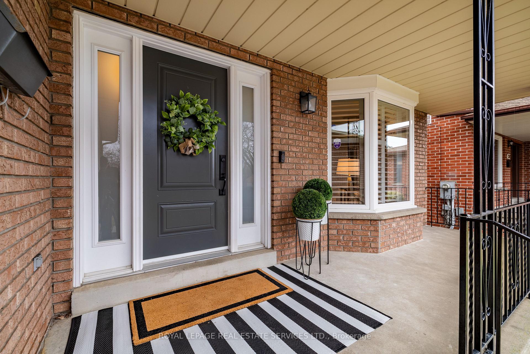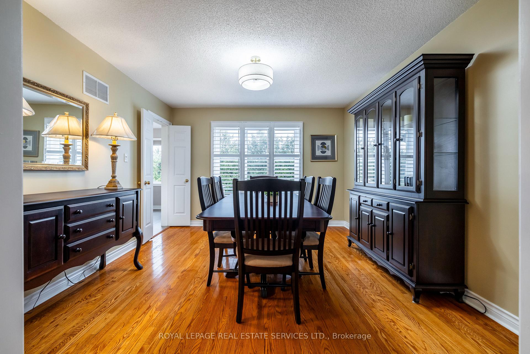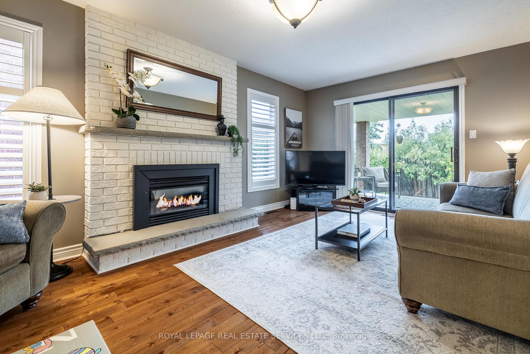$1,850,000
Available - For Sale
Listing ID: W12058800
157 Silverhill Driv , Toronto, M9B 6J5, Toronto
| Welcome to this beautiful, family home boasting 4 +1 bedroom, 4 baths, a main floor family room and a double car garage. Conveniently located in central Etobicoke with quick access to the Kipling subway, 427 highway, shopping and Silverhill Park. The grand foyer opens to an expansive and sun filled living room. The dining room is well appointed for elegant dining and entertaining. The renovated kitchen has stylish, ceiling height white cabinetry with quartz counters, pot lighting and stainless steel appliances. A large breakfast area has a sliding glass door walkout to a covered porch that steps down to an interlocking brick patio where you can enjoy barbecuing and pizza making. Cozy family gatherings can be enjoyed in front of the gas fireplace and watching TV in the spacious family room with sliding glass door walkout to the covered porch, overlooking the private rear gardens. The oversized primary retreat features a large walk in closet and a 4 piece ensuite. The 3 other good sized bedrooms share a renovated bath with a double sink vanity. The finished lower level is ideal as an in-law suite or even as rental potential with its separate side door access to a pot lit, large recreation room with a kitchenette, 4 piece bath and a 5th bedroom. |
| Price | $1,850,000 |
| Taxes: | $7102.82 |
| Assessment Year: | 2024 |
| Occupancy by: | Owner |
| Address: | 157 Silverhill Driv , Toronto, M9B 6J5, Toronto |
| Directions/Cross Streets: | Bloor/ The East Mall |
| Rooms: | 10 |
| Rooms +: | 8 |
| Bedrooms: | 4 |
| Bedrooms +: | 1 |
| Family Room: | T |
| Basement: | Finished |
| Level/Floor | Room | Length(ft) | Width(ft) | Descriptions | |
| Room 1 | Main | Foyer | 8.76 | 6.92 | 2 Pc Bath, W/O To Porch |
| Room 2 | Main | Living Ro | 17.35 | 11.18 | Bay Window, Hardwood Floor, Combined w/Dining |
| Room 3 | Main | Dining Ro | 12.79 | 11.81 | Hardwood Floor, Overlooks Backyard, Large Window |
| Room 4 | Main | Kitchen | 12.56 | 11.35 | Eat-in Kitchen, W/O To Porch, Pot Lights |
| Room 5 | Main | Breakfast | 12.56 | 10 | Combined w/Kitchen, W/O To Porch, Overlooks Backyard |
| Room 6 | Main | Family Ro | 19.61 | 11.12 | W/O To Porch, Gas Fireplace, Hardwood Floor |
| Room 7 | Main | Mud Room | 8.23 | 4.79 | B/I Shelves, Closet |
| Room 8 | Second | Primary B | 17.35 | 11.35 | Walk-In Closet(s), Ensuite Bath, Overlooks Backyard |
| Room 9 | Second | Bedroom 2 | 13.45 | 12 | Double Closet, Hardwood Floor, Large Window |
| Room 10 | Second | Bedroom 3 | 14.4 | 11.97 | Hardwood Floor, Overlooks Backyard, Double Closet |
| Room 11 | Second | Bedroom 4 | 12.46 | 10.69 | Overlooks Backyard, Hardwood Floor, Large Window |
| Room 12 | Basement | Dining Ro | 13.05 | 11.22 | Combined w/Kitchen, Pot Lights, Combined w/Dining |
| Room 13 | Basement | Kitchen | 11.58 | 6.07 | B/I Appliances, Combined w/Dining, Pot Lights |
| Room 14 | Basement | Living Ro | 19.35 | 9.02 | Combined w/Dining, Combined w/Kitchen, Pot Lights |
| Room 15 | Basement | Bedroom 5 | 13.22 | 12.04 | Window, Laminate |
| Washroom Type | No. of Pieces | Level |
| Washroom Type 1 | 2 | Main |
| Washroom Type 2 | 5 | Second |
| Washroom Type 3 | 4 | Second |
| Washroom Type 4 | 4 | Basement |
| Washroom Type 5 | 0 | |
| Washroom Type 6 | 2 | Main |
| Washroom Type 7 | 5 | Second |
| Washroom Type 8 | 4 | Second |
| Washroom Type 9 | 4 | Basement |
| Washroom Type 10 | 0 |
| Total Area: | 0.00 |
| Property Type: | Detached |
| Style: | 2-Storey |
| Exterior: | Brick |
| Garage Type: | Attached |
| (Parking/)Drive: | Private Do |
| Drive Parking Spaces: | 4 |
| Park #1 | |
| Parking Type: | Private Do |
| Park #2 | |
| Parking Type: | Private Do |
| Pool: | None |
| Approximatly Square Footage: | 2500-3000 |
| Property Features: | Fenced Yard, Library |
| CAC Included: | N |
| Water Included: | N |
| Cabel TV Included: | N |
| Common Elements Included: | N |
| Heat Included: | N |
| Parking Included: | N |
| Condo Tax Included: | N |
| Building Insurance Included: | N |
| Fireplace/Stove: | Y |
| Heat Type: | Forced Air |
| Central Air Conditioning: | Central Air |
| Central Vac: | N |
| Laundry Level: | Syste |
| Ensuite Laundry: | F |
| Sewers: | Sewer |
$
%
Years
This calculator is for demonstration purposes only. Always consult a professional
financial advisor before making personal financial decisions.
| Although the information displayed is believed to be accurate, no warranties or representations are made of any kind. |
| ROYAL LEPAGE REAL ESTATE SERVICES LTD. |
|
|

HANIF ARKIAN
Broker
Dir:
416-871-6060
Bus:
416-798-7777
Fax:
905-660-5393
| Book Showing | Email a Friend |
Jump To:
At a Glance:
| Type: | Freehold - Detached |
| Area: | Toronto |
| Municipality: | Toronto W08 |
| Neighbourhood: | Islington-City Centre West |
| Style: | 2-Storey |
| Tax: | $7,102.82 |
| Beds: | 4+1 |
| Baths: | 4 |
| Fireplace: | Y |
| Pool: | None |
Locatin Map:
Payment Calculator:

