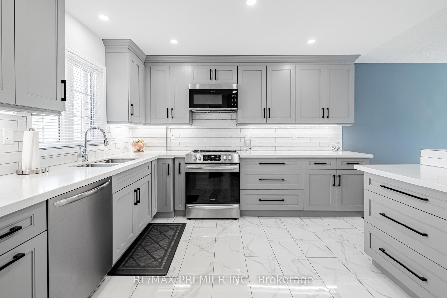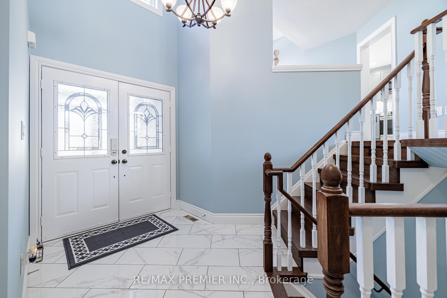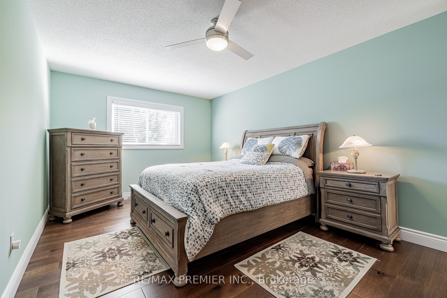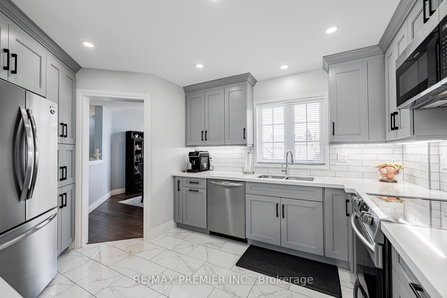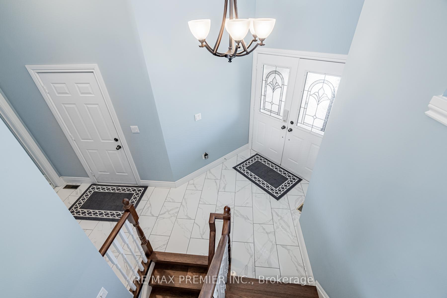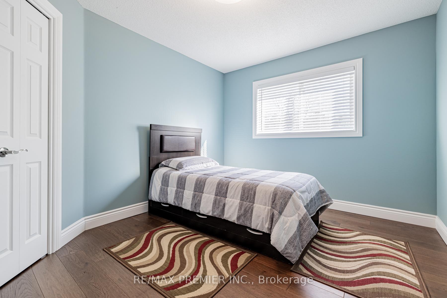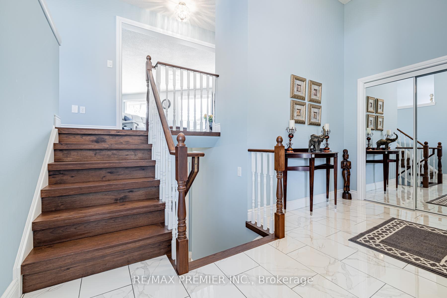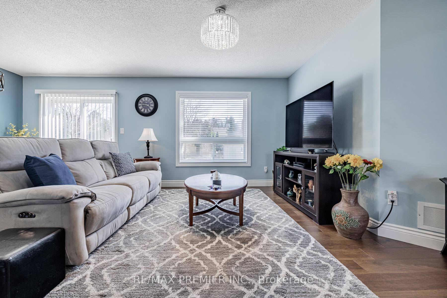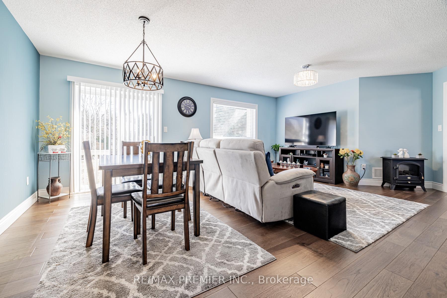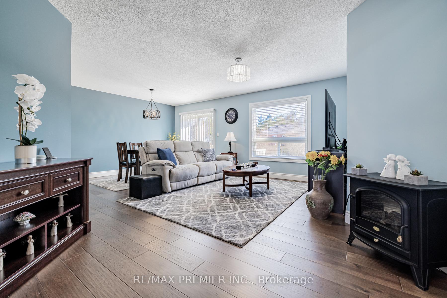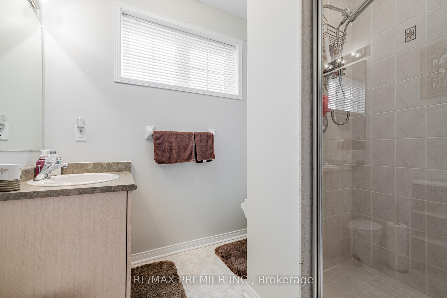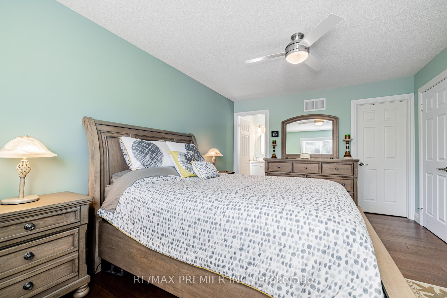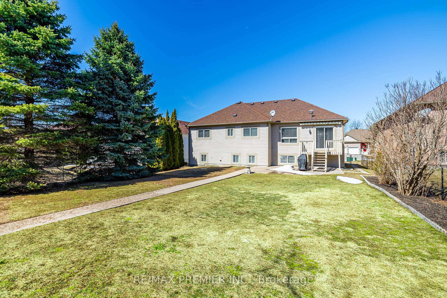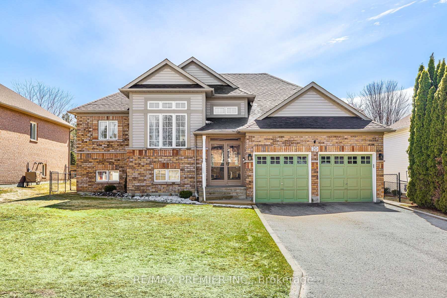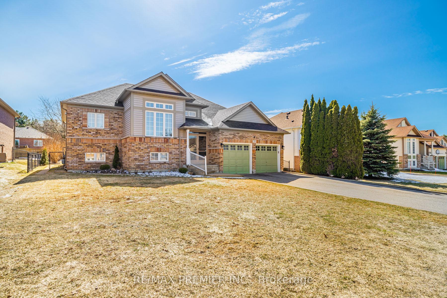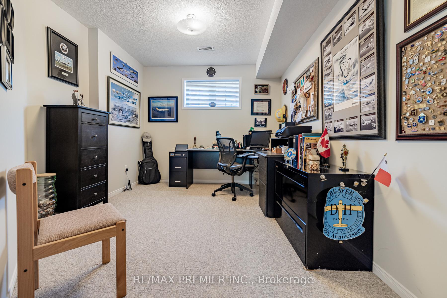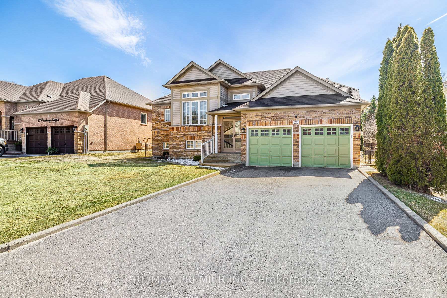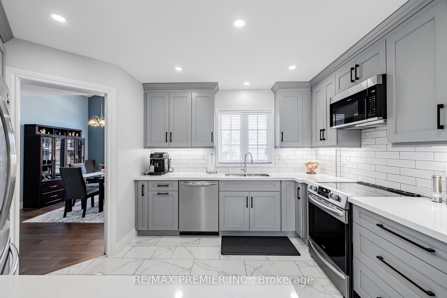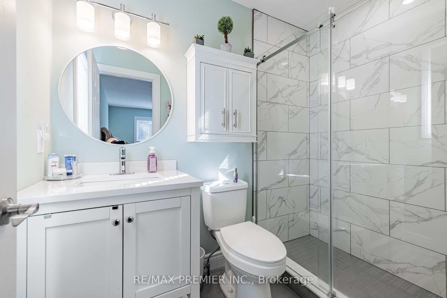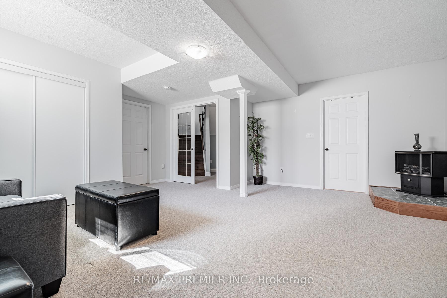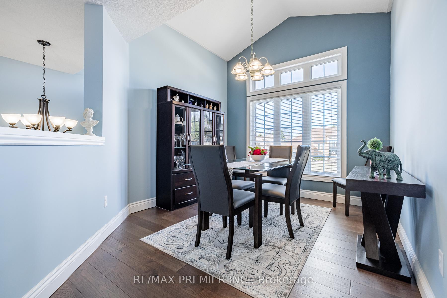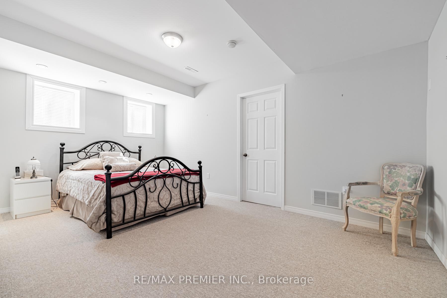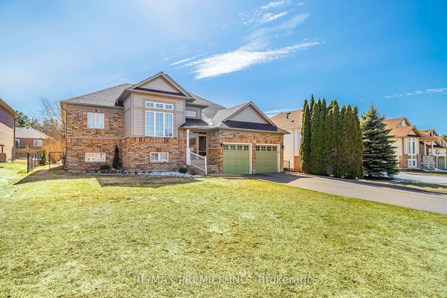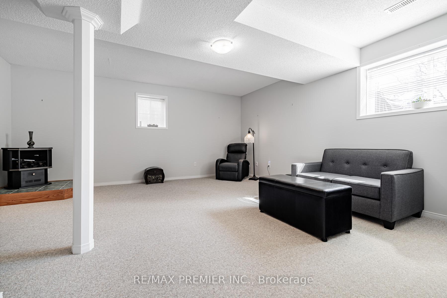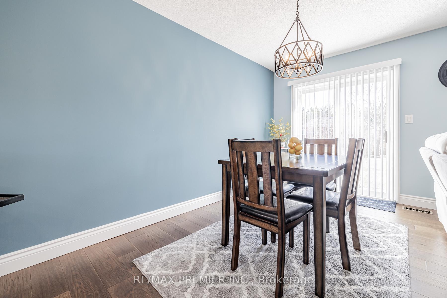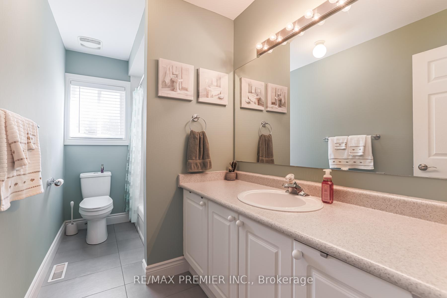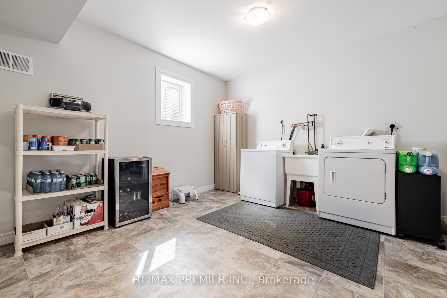$969,000
Available - For Sale
Listing ID: S12059319
20 Cranberry Hts N/A , Wasaga Beach, L9Z 1M9, Simcoe
| Is it time for a change? Looking for a healthier, more relaxed lifestyle? This stunning, well-maintained home offers the perfect blend of luxury and nature, boasting modern appeal with spacious rooms that create a lasting impression. With almost 3000 sqft of living space, this home provides room to grow and thrive. Located on a peaceful street with wonderful neighbors, 20 Cranberry Heights is the ideal place to embrace tranquility and serenity. Step outside and discover a world of adventure! Whether hiking, biking, or simply enjoying the beauty of the outdoors, endless opportunities for exploration await just beyond your doorstep. A short drive from Blue Mountain means you can enjoy year-round activities skiing in the winter and hiking and cycling in the summer. Surrounded by parks, including Wasaga Beach Provincial Park, this area provides a unique balance of relaxation and outdoor exploration. With exciting developments underway in the area, 20 Cranberry Hts is not only a place to live but also a smart long-term investment. Boasting a pristine, move-in-ready condition, this residence requires no immediate updates simply unpack and indulge in its elegance, comfort, and style. Luxury living is more than just a home it's a lifestyle peaceful sanctuary away from the ordinary. Elevate your everyday living and enjoy the tranquility of a true retreat, all at an exceptional value. Now is the perfect time to buy! Take advantage of the current favorable pricing before the anticipated surge in consumer demand sends prices soaring all over again. Don't let this opportunity slip away. Schedule your showing today and turn your dream home into a reality. We look forward to sharing the timeless charm and unlimited potential of 20 Cranberry Hts with you! |
| Price | $969,000 |
| Taxes: | $3675.62 |
| Occupancy by: | Owner |
| Address: | 20 Cranberry Hts N/A , Wasaga Beach, L9Z 1M9, Simcoe |
| Directions/Cross Streets: | RIVER RD W & BLUEBERRY TR |
| Rooms: | 8 |
| Rooms +: | 8 |
| Bedrooms: | 2 |
| Bedrooms +: | 2 |
| Family Room: | F |
| Basement: | Full, Finished |
| Level/Floor | Room | Length(ft) | Width(ft) | Descriptions | |
| Room 1 | Main | Foyer | 6.26 | 6.26 | |
| Room 2 | Main | Living Ro | 14.01 | 18.99 | |
| Room 3 | Main | Dining Ro | 12.07 | 10.17 | |
| Room 4 | Main | Kitchen | 11.51 | 14.07 | |
| Room 5 | Main | Primary B | 16.01 | 10.99 | |
| Room 6 | Main | Bathroom | 4.99 | 7.58 | |
| Room 7 | Main | Bedroom 2 | 12.17 | 9.74 | |
| Room 8 | Main | Bathroom | 10.82 | 5.15 | |
| Room 9 | Lower | Recreatio | 17.65 | 18.76 | |
| Room 10 | Lower | Bedroom 3 | 16.01 | 9.32 | |
| Room 11 | Lower | Bedroom 4 | 16.56 | 12 | |
| Room 12 | Lower | Furnace R | 8.5 | 13.74 | |
| Room 13 | Lower | Laundry | 11.41 | 13.74 | |
| Room 14 | Lower | Other | 5.41 | 9.32 | |
| Room 15 | Lower | Other | 13.15 | 16.4 |
| Washroom Type | No. of Pieces | Level |
| Washroom Type 1 | 4 | Main |
| Washroom Type 2 | 3 | Main |
| Washroom Type 3 | 3 | Lower |
| Washroom Type 4 | 0 | |
| Washroom Type 5 | 0 | |
| Washroom Type 6 | 4 | Main |
| Washroom Type 7 | 3 | Main |
| Washroom Type 8 | 3 | Lower |
| Washroom Type 9 | 0 | |
| Washroom Type 10 | 0 |
| Total Area: | 0.00 |
| Property Type: | Detached |
| Style: | Bungalow-Raised |
| Exterior: | Brick Front, Vinyl Siding |
| Garage Type: | Attached |
| (Parking/)Drive: | Available |
| Drive Parking Spaces: | 4 |
| Park #1 | |
| Parking Type: | Available |
| Park #2 | |
| Parking Type: | Available |
| Pool: | None |
| Other Structures: | Garden Shed |
| Approximatly Square Footage: | 1100-1500 |
| CAC Included: | N |
| Water Included: | N |
| Cabel TV Included: | N |
| Common Elements Included: | N |
| Heat Included: | N |
| Parking Included: | N |
| Condo Tax Included: | N |
| Building Insurance Included: | N |
| Fireplace/Stove: | Y |
| Heat Type: | Forced Air |
| Central Air Conditioning: | Central Air |
| Central Vac: | N |
| Laundry Level: | Syste |
| Ensuite Laundry: | F |
| Sewers: | Sewer |
$
%
Years
This calculator is for demonstration purposes only. Always consult a professional
financial advisor before making personal financial decisions.
| Although the information displayed is believed to be accurate, no warranties or representations are made of any kind. |
| RE/MAX PREMIER INC. |
|
|

HANIF ARKIAN
Broker
Dir:
416-871-6060
Bus:
416-798-7777
Fax:
905-660-5393
| Virtual Tour | Book Showing | Email a Friend |
Jump To:
At a Glance:
| Type: | Freehold - Detached |
| Area: | Simcoe |
| Municipality: | Wasaga Beach |
| Neighbourhood: | Wasaga Beach |
| Style: | Bungalow-Raised |
| Tax: | $3,675.62 |
| Beds: | 2+2 |
| Baths: | 3 |
| Fireplace: | Y |
| Pool: | None |
Locatin Map:
Payment Calculator:

