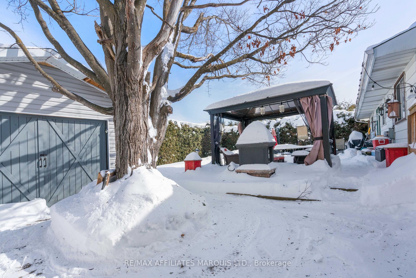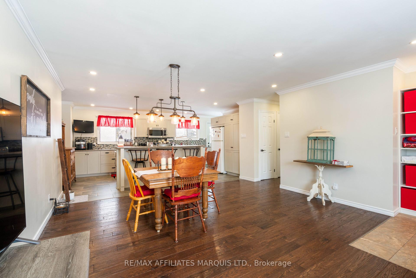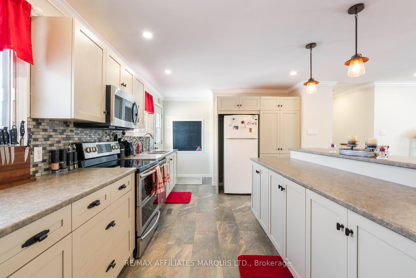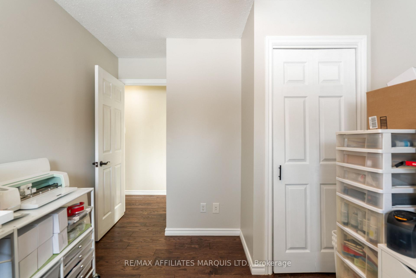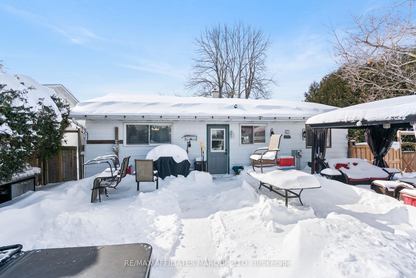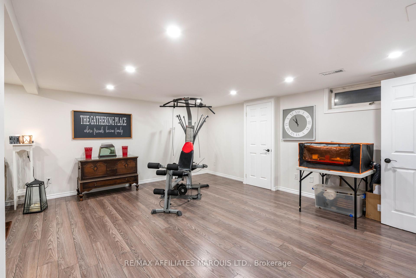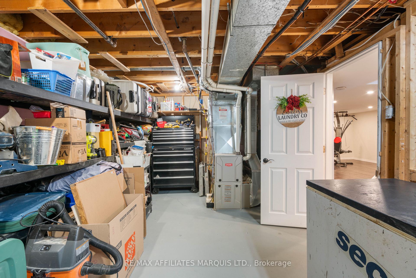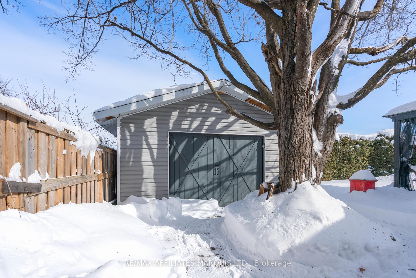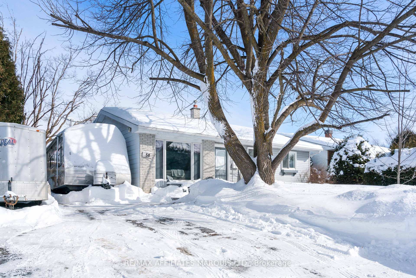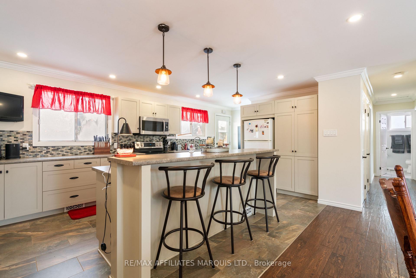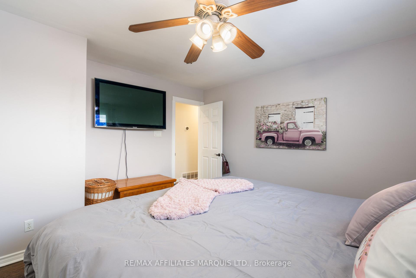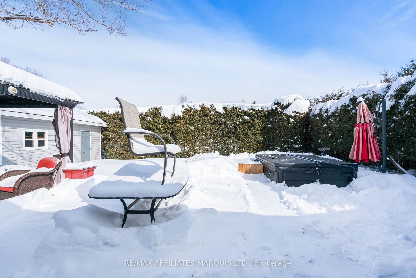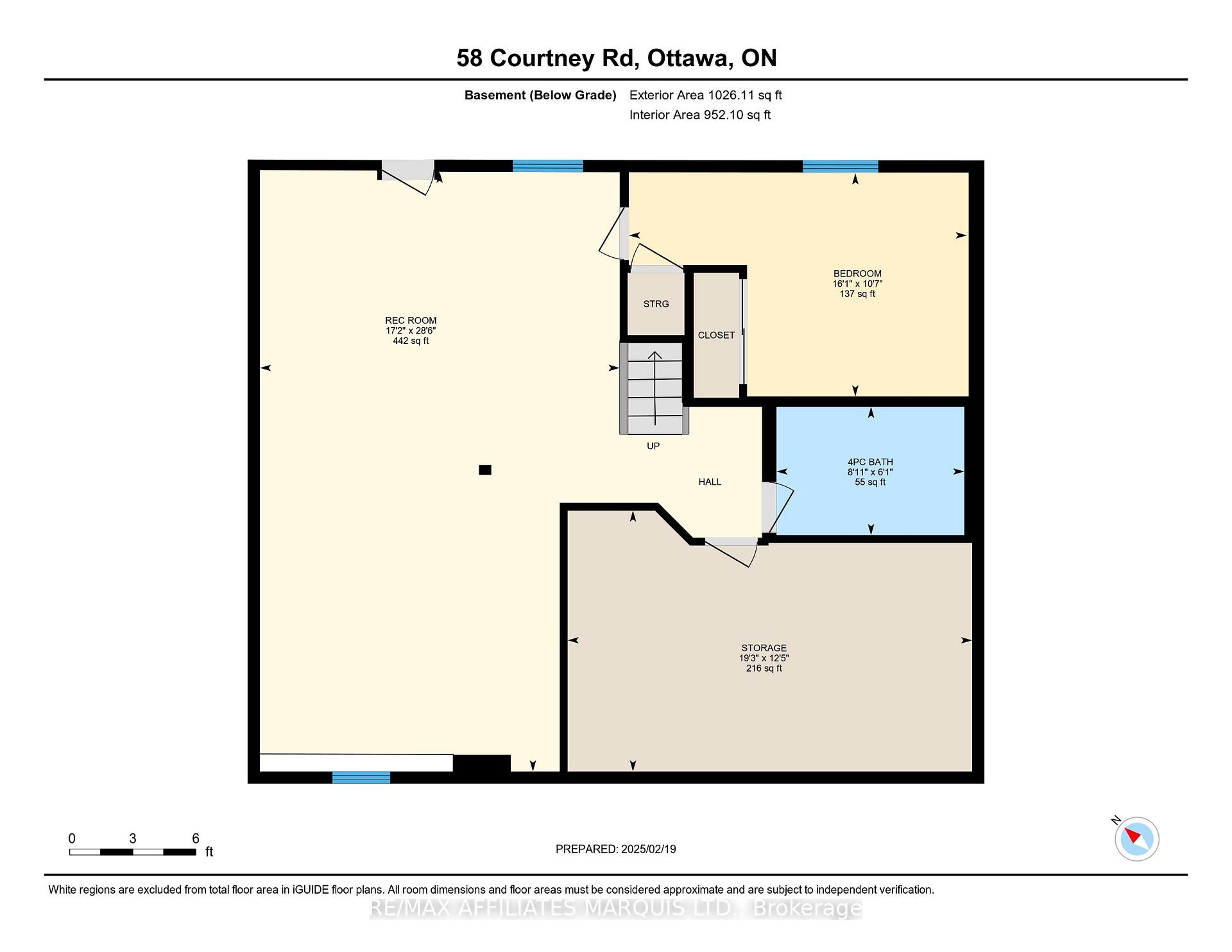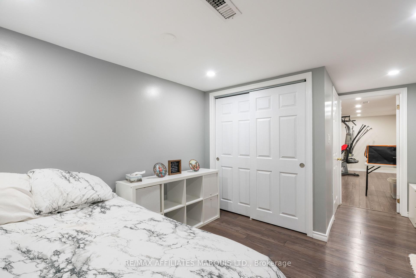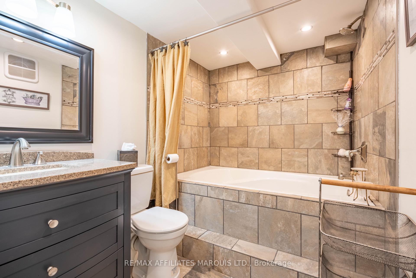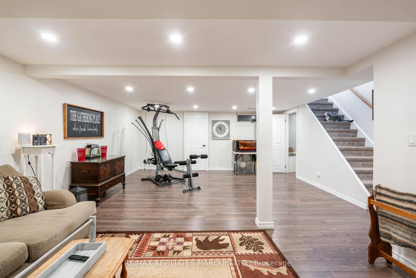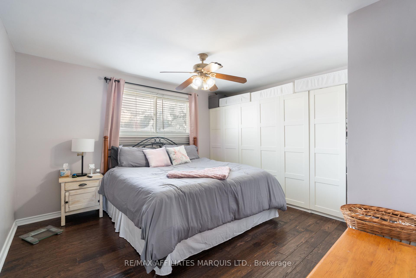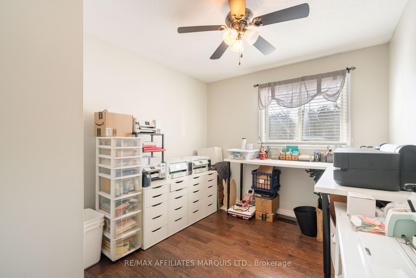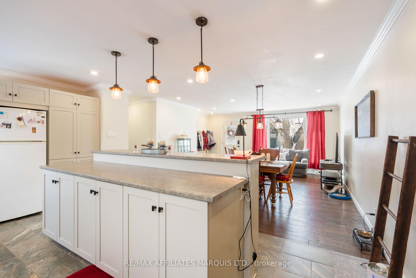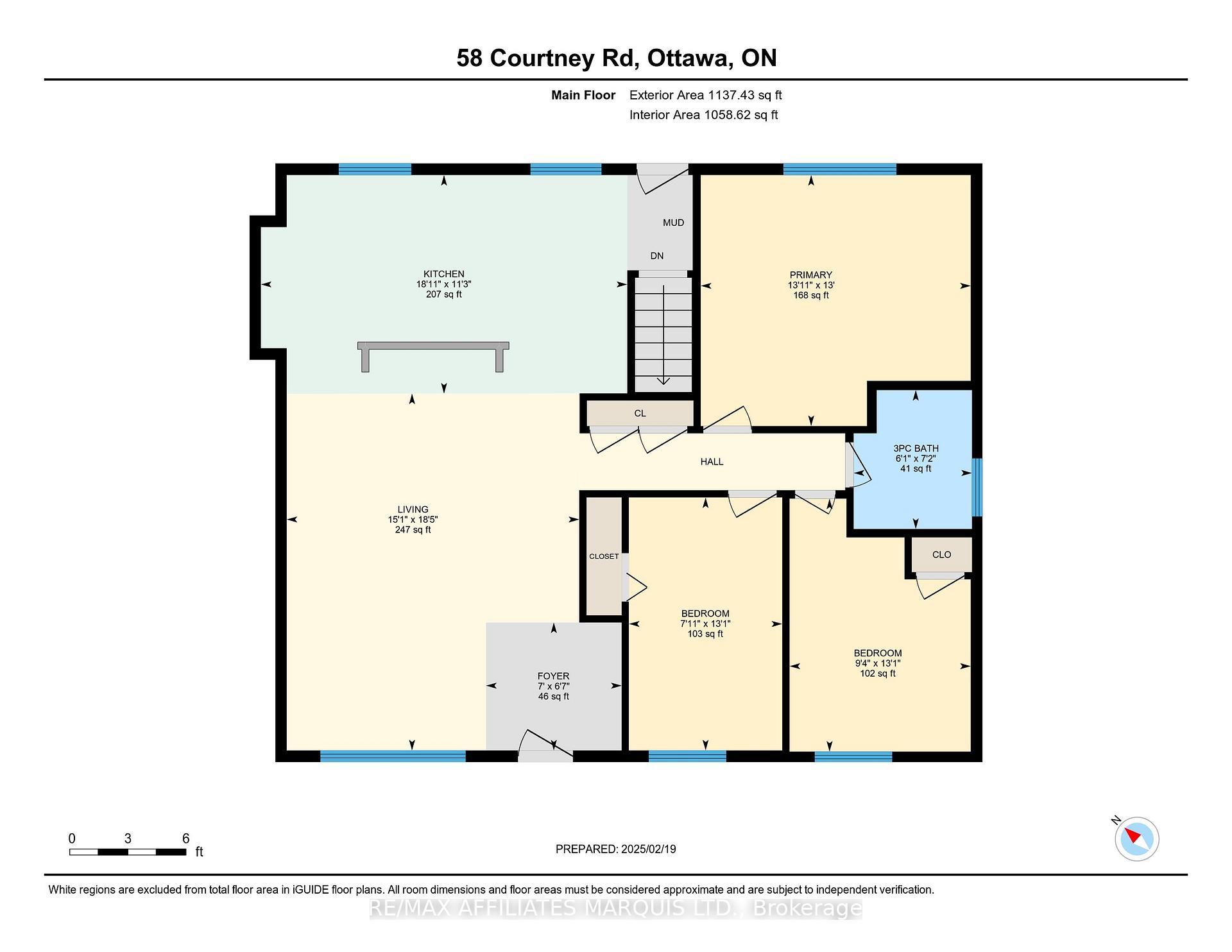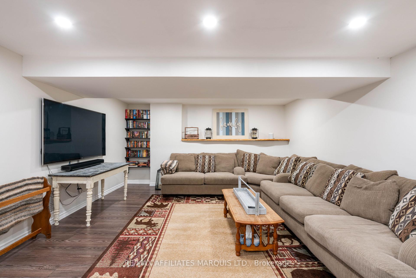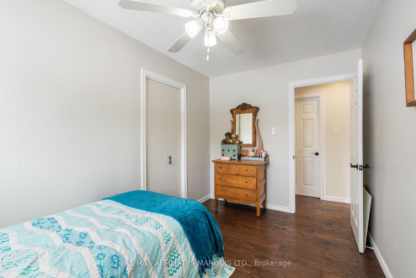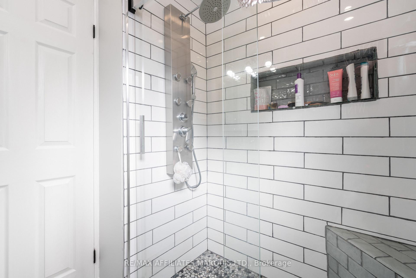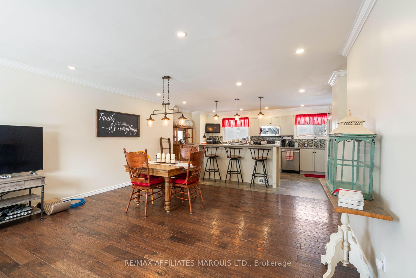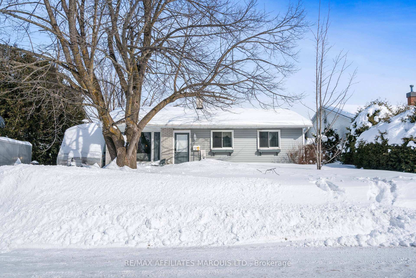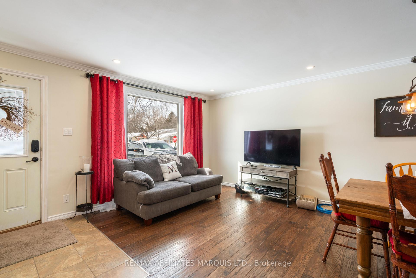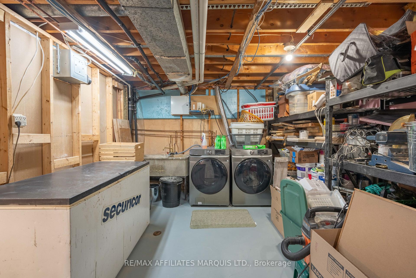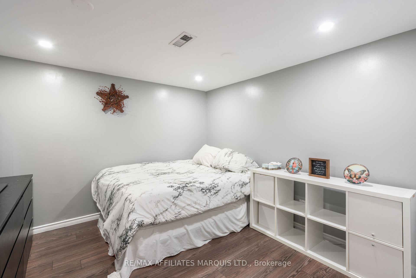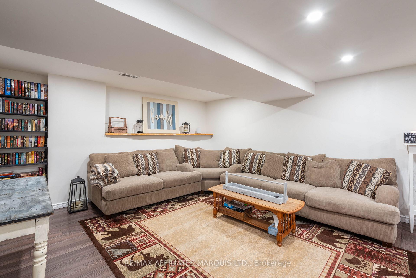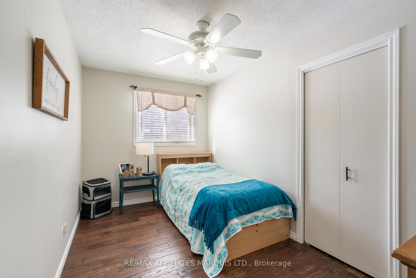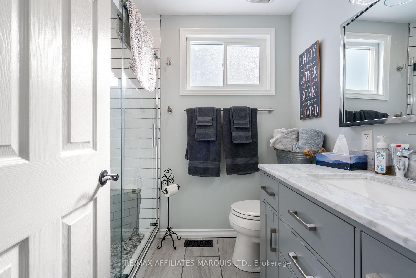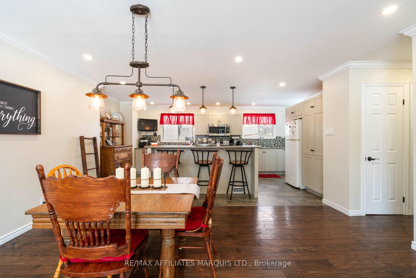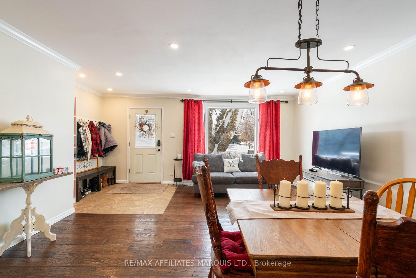$699,000
Available - For Sale
Listing ID: X11979490
58 Courtney Road , Kanata, K2L 1L8, Ottawa
| Welcome to this charming "Smart Home" bungalow in the heart of Glen Cairn, offering a blend of comfort, privacy, and convenience. This 3+1bedroom, 2 bathroom home is perfect for families, or anyone looking for a peaceful setting with easy access to amenities. The main level offers a large kitchen featuring an 8ft island. The living room is bright and inviting. The house has Control 4 Home automation for all lighting. Each room has 2 ethernet and 1 RG6 wiring. The finished basement offers a large family room, additional bedroom, bathroom and large laundry/utilities room with plenty of room for lots of storage. The private back yard features a large back deck with a gazebo and hot tub. The roof was updated in 2021. New High Efficiency Natural Gas furnace and A/C installed in 2018.Located in a quiet, family-friendly neighborhood, close to parks, and recreation. This home is within walking distance to schools, parks, shopping, and transit. A great opportunity to enjoy a private backyard in a sought-after community. |
| Price | $699,000 |
| Taxes: | $3802.00 |
| Assessment Year: | 2024 |
| Occupancy by: | Owner |
| Address: | 58 Courtney Road , Kanata, K2L 1L8, Ottawa |
| Directions/Cross Streets: | Old Colony Road |
| Rooms: | 5 |
| Rooms +: | 4 |
| Bedrooms: | 3 |
| Bedrooms +: | 1 |
| Family Room: | T |
| Basement: | Finished |
| Level/Floor | Room | Length(ft) | Width(ft) | Descriptions | |
| Room 1 | Main | Primary B | 12.96 | 13.94 | |
| Room 2 | Main | Bedroom 2 | 9.35 | 13.05 | |
| Room 3 | Main | Bedroom 3 | 7.9 | 13.05 | |
| Room 4 | Main | Bathroom | 6.1 | 7.15 | |
| Room 5 | Main | Kitchen | 18.93 | 11.28 | |
| Room 6 | Main | Living Ro | 15.09 | 18.43 | |
| Room 7 | Main | Foyer | 6.99 | 6.59 | |
| Room 8 | Basement | Bathroom | 6.1 | 7.15 | |
| Room 9 | Basement | Bedroom 4 | 10.59 | 16.07 | |
| Room 10 | Basement | Recreatio | 28.54 | 17.12 | |
| Room 11 | Basement | Utility R | 12.43 | 19.25 |
| Washroom Type | No. of Pieces | Level |
| Washroom Type 1 | 3 | Main |
| Washroom Type 2 | 4 | Basement |
| Washroom Type 3 | 0 | |
| Washroom Type 4 | 0 | |
| Washroom Type 5 | 0 |
| Total Area: | 0.00 |
| Approximatly Age: | 51-99 |
| Property Type: | Detached |
| Style: | Bungalow |
| Exterior: | Metal/Steel Sidi |
| Garage Type: | None |
| Drive Parking Spaces: | 4 |
| Pool: | None |
| Other Structures: | Shed |
| Approximatly Age: | 51-99 |
| Approximatly Square Footage: | 1100-1500 |
| Property Features: | Public Trans, Fenced Yard |
| CAC Included: | N |
| Water Included: | N |
| Cabel TV Included: | N |
| Common Elements Included: | N |
| Heat Included: | N |
| Parking Included: | N |
| Condo Tax Included: | N |
| Building Insurance Included: | N |
| Fireplace/Stove: | N |
| Heat Type: | Forced Air |
| Central Air Conditioning: | Central Air |
| Central Vac: | N |
| Laundry Level: | Syste |
| Ensuite Laundry: | F |
| Elevator Lift: | False |
| Sewers: | Sewer |
$
%
Years
This calculator is for demonstration purposes only. Always consult a professional
financial advisor before making personal financial decisions.
| Although the information displayed is believed to be accurate, no warranties or representations are made of any kind. |
| RE/MAX AFFILIATES MARQUIS LTD. |
|
|

HANIF ARKIAN
Broker
Dir:
416-871-6060
Bus:
416-798-7777
Fax:
905-660-5393
| Book Showing | Email a Friend |
Jump To:
At a Glance:
| Type: | Freehold - Detached |
| Area: | Ottawa |
| Municipality: | Kanata |
| Neighbourhood: | 9003 - Kanata - Glencairn/Hazeldean |
| Style: | Bungalow |
| Approximate Age: | 51-99 |
| Tax: | $3,802 |
| Beds: | 3+1 |
| Baths: | 3 |
| Fireplace: | N |
| Pool: | None |
Locatin Map:
Payment Calculator:

