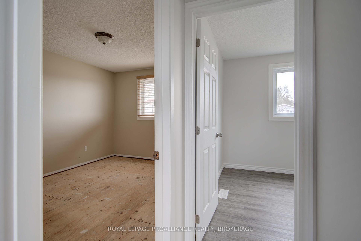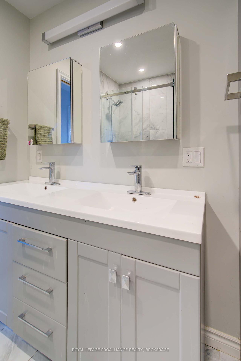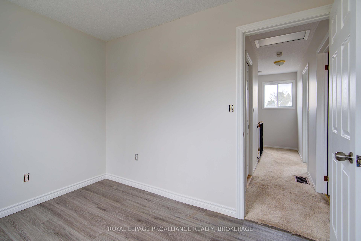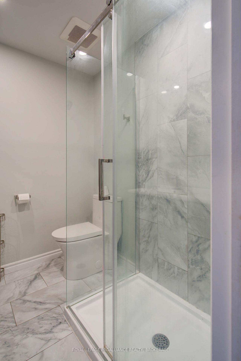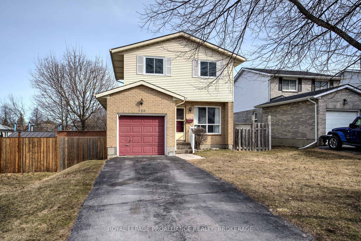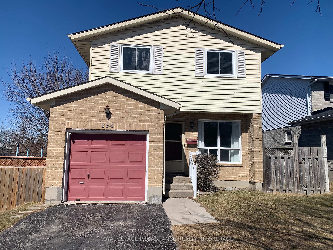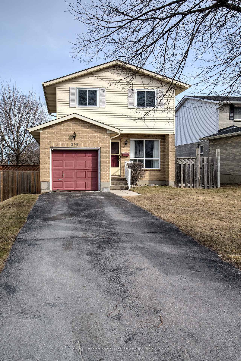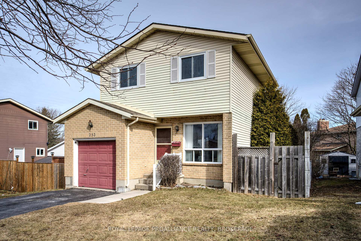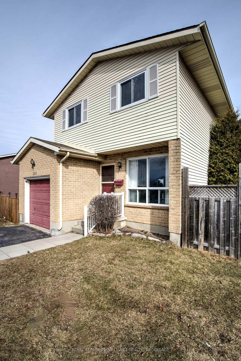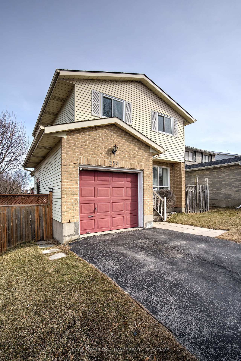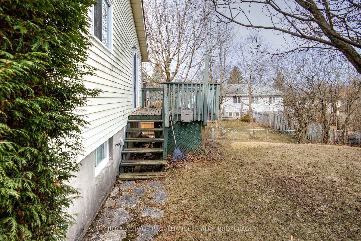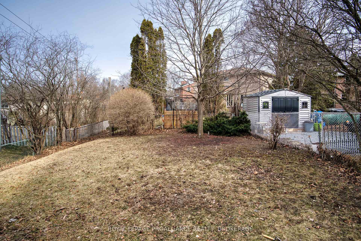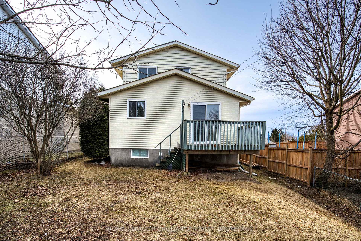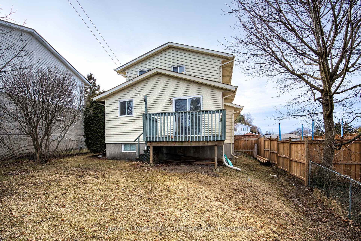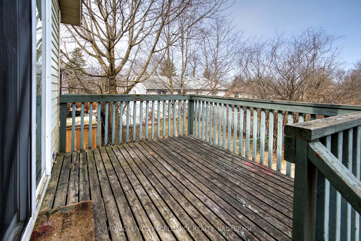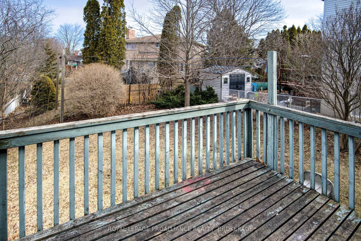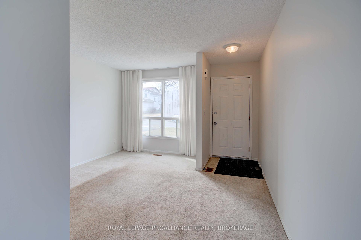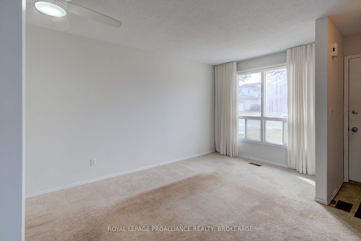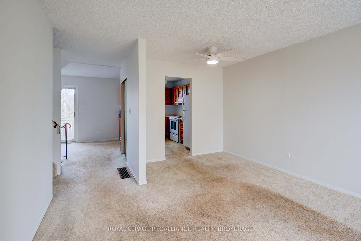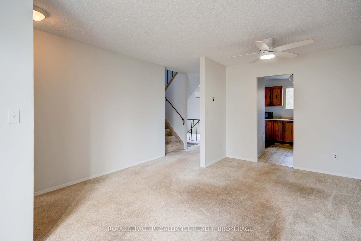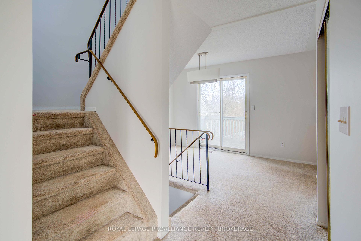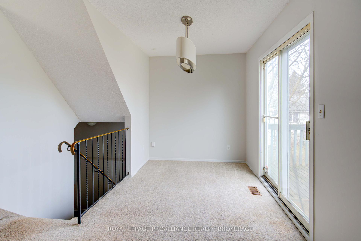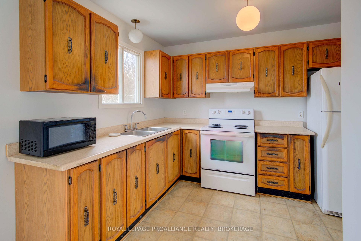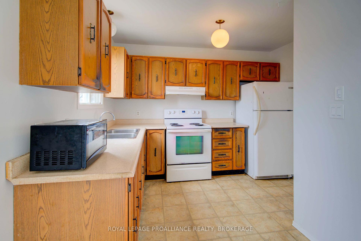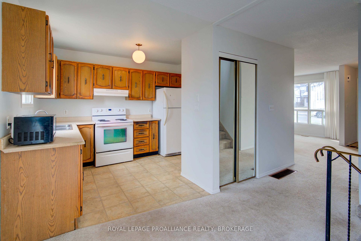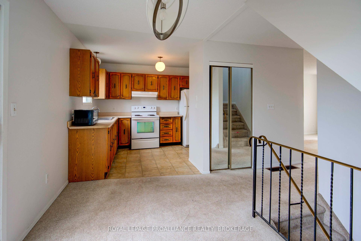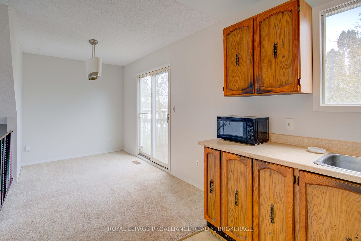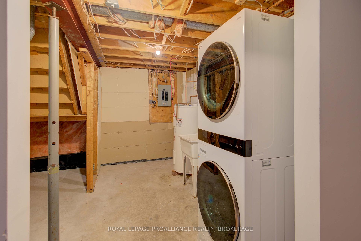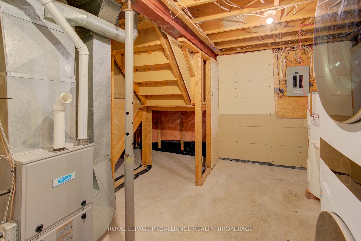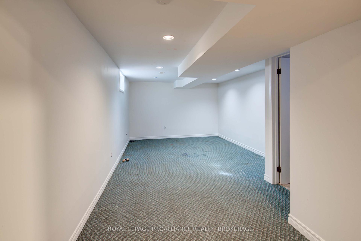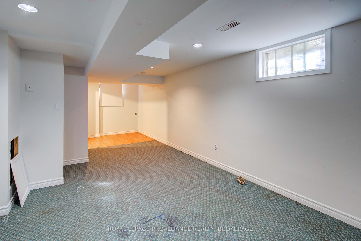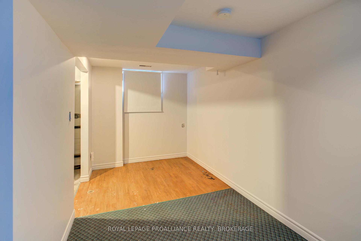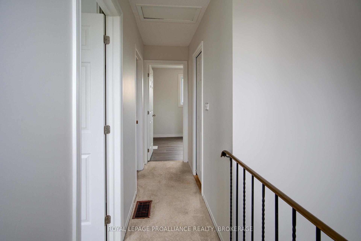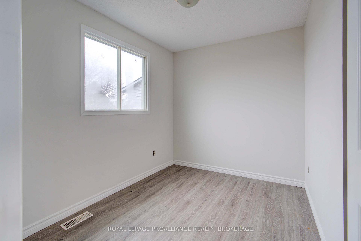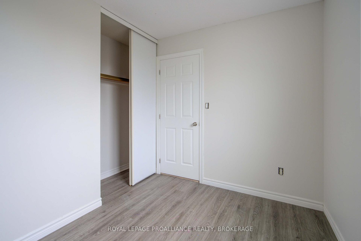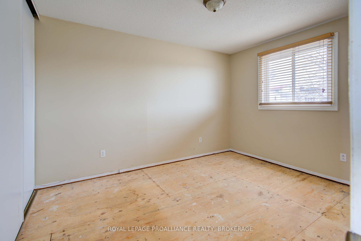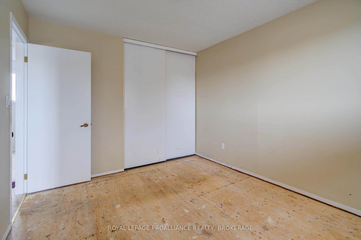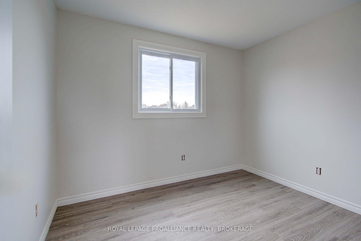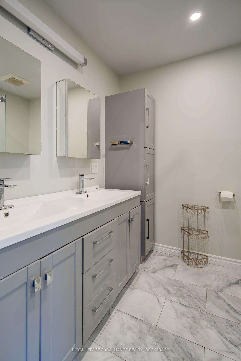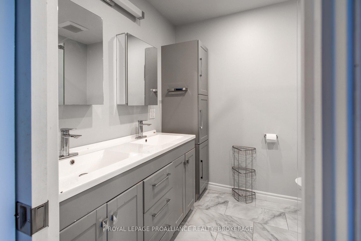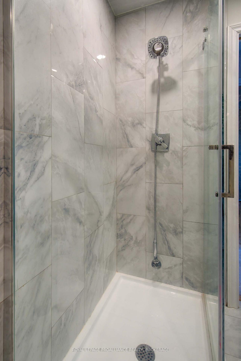$449,900
Available - For Sale
Listing ID: X12059327
253 Old Quarry Road , Kingston, K7M 7B7, Frontenac
| Quick possession is available with this affordable single family detached home with an attached garage located conveniently across the street from O'Connor Park. Upon entry you'll find a large living room that could work as a combination room but you will also see the kitchen with a separate dining area leading to the deck in the fenced yard. Upstairs offers 3 bedrooms and a nicely renovated main bathroom with glass and tiled shower and a double sink vanity. The lower level houses a generous sized rec room, utility room, storage and laundry. Updates include a new hot water tank (owned), newer high efficient gas furnace and the upper shingles are just a few years old. The inside of the house has been freshly painted. Updating the original kitchen, flooring, and a few windows would build that sweat equity to make this property not just a home but also a smart investment. So close to amenities like schools, shopping, malls and also very easy access to major roads and highways for travel. Public transit on the street. Welcome Home! |
| Price | $449,900 |
| Taxes: | $3414.92 |
| Occupancy by: | Vacant |
| Address: | 253 Old Quarry Road , Kingston, K7M 7B7, Frontenac |
| Directions/Cross Streets: | John Counter Blvd and Aberfoyle |
| Rooms: | 10 |
| Bedrooms: | 3 |
| Bedrooms +: | 0 |
| Family Room: | F |
| Basement: | Finished |
| Level/Floor | Room | Length(ft) | Width(ft) | Descriptions | |
| Room 1 | Main | Living Ro | 16.7 | 8.72 | |
| Room 2 | Main | Dining Ro | 12.04 | 7.68 | |
| Room 3 | Main | Kitchen | 8.72 | 11.64 | |
| Room 4 | Second | Primary B | 12.56 | 9.91 | |
| Room 5 | Second | Bedroom 2 | 10.4 | 8.07 | |
| Room 6 | Second | Bedroom 3 | 9.91 | 7.87 | |
| Room 7 | Second | Bathroom | 6.82 | 7.25 | |
| Room 8 | Basement | Recreatio | 11.32 | 27.26 | |
| Room 9 | Basement | Laundry | 11.78 | 10.04 |
| Washroom Type | No. of Pieces | Level |
| Washroom Type 1 | 4 | Second |
| Washroom Type 2 | 0 | |
| Washroom Type 3 | 0 | |
| Washroom Type 4 | 0 | |
| Washroom Type 5 | 0 |
| Total Area: | 0.00 |
| Approximatly Age: | 31-50 |
| Property Type: | Detached |
| Style: | 2-Storey |
| Exterior: | Aluminum Siding, Brick |
| Garage Type: | Attached |
| (Parking/)Drive: | Private |
| Drive Parking Spaces: | 2 |
| Park #1 | |
| Parking Type: | Private |
| Park #2 | |
| Parking Type: | Private |
| Pool: | None |
| Approximatly Age: | 31-50 |
| Property Features: | Park |
| CAC Included: | N |
| Water Included: | N |
| Cabel TV Included: | N |
| Common Elements Included: | N |
| Heat Included: | N |
| Parking Included: | N |
| Condo Tax Included: | N |
| Building Insurance Included: | N |
| Fireplace/Stove: | N |
| Heat Type: | Forced Air |
| Central Air Conditioning: | None |
| Central Vac: | N |
| Laundry Level: | Syste |
| Ensuite Laundry: | F |
| Sewers: | Sewer |
| Utilities-Cable: | Y |
| Utilities-Hydro: | Y |
$
%
Years
This calculator is for demonstration purposes only. Always consult a professional
financial advisor before making personal financial decisions.
| Although the information displayed is believed to be accurate, no warranties or representations are made of any kind. |
| ROYAL LEPAGE PROALLIANCE REALTY, BROKERAGE |
|
|

HANIF ARKIAN
Broker
Dir:
416-871-6060
Bus:
416-798-7777
Fax:
905-660-5393
| Book Showing | Email a Friend |
Jump To:
At a Glance:
| Type: | Freehold - Detached |
| Area: | Frontenac |
| Municipality: | Kingston |
| Neighbourhood: | 18 - Central City West |
| Style: | 2-Storey |
| Approximate Age: | 31-50 |
| Tax: | $3,414.92 |
| Beds: | 3 |
| Baths: | 1 |
| Fireplace: | N |
| Pool: | None |
Locatin Map:
Payment Calculator:

