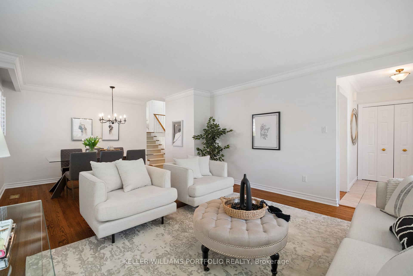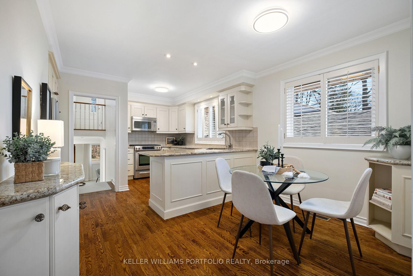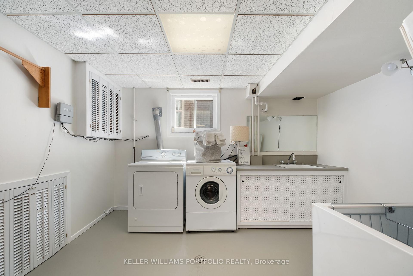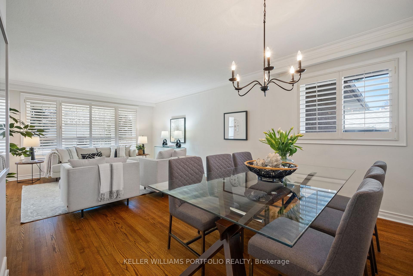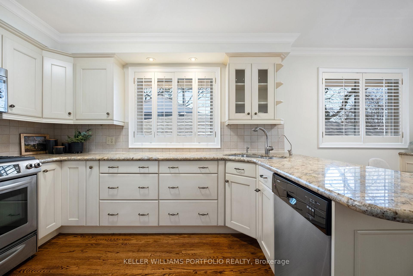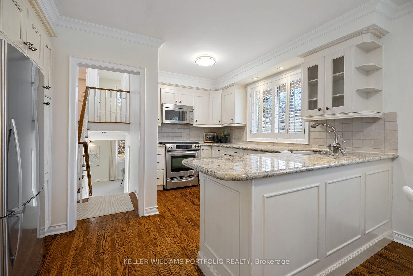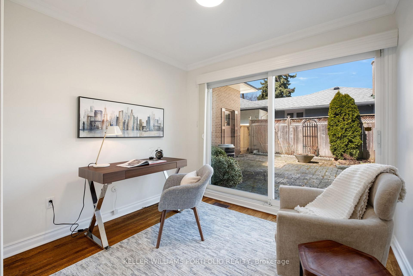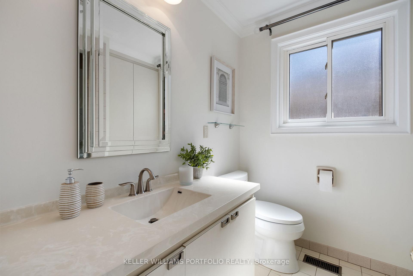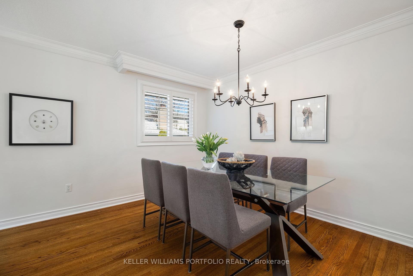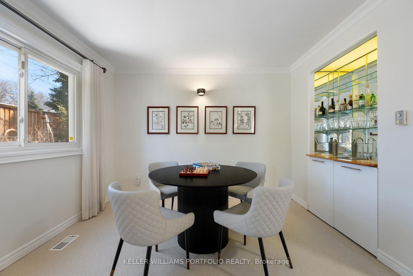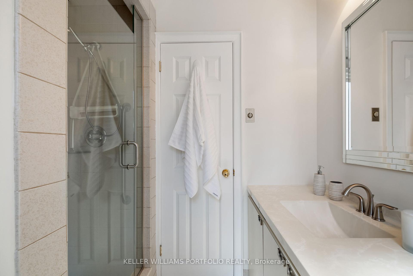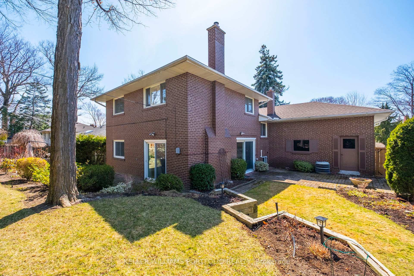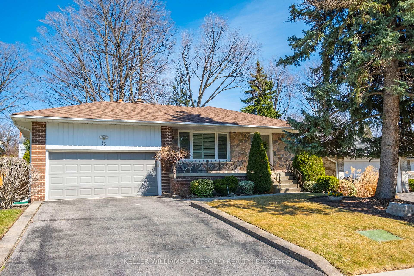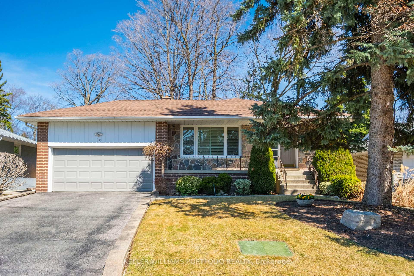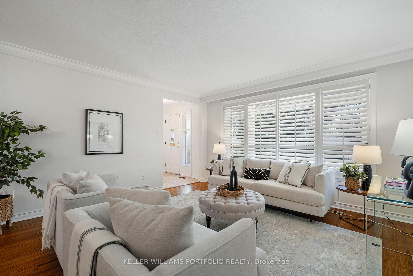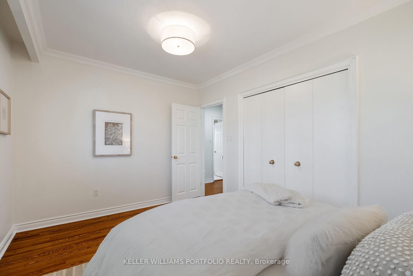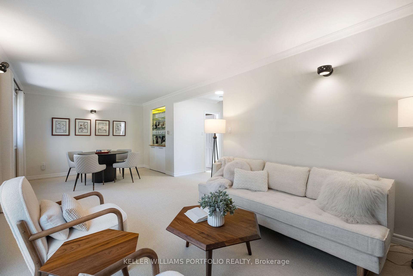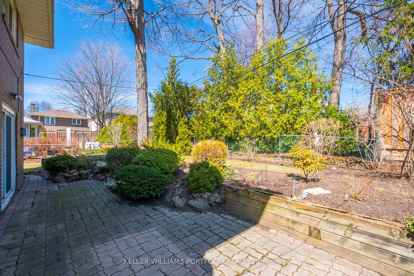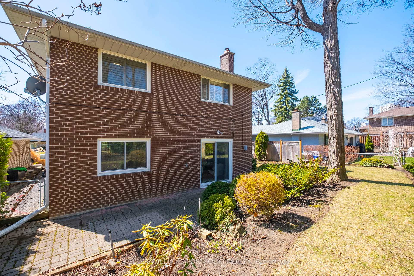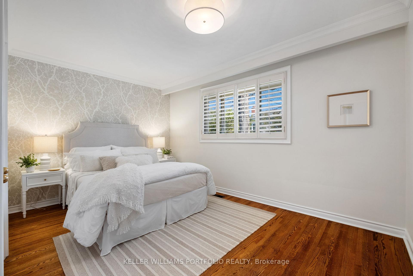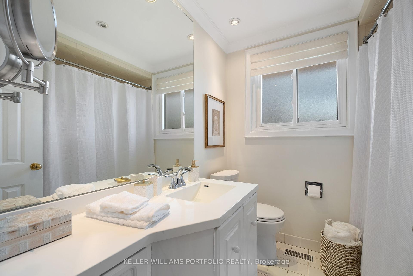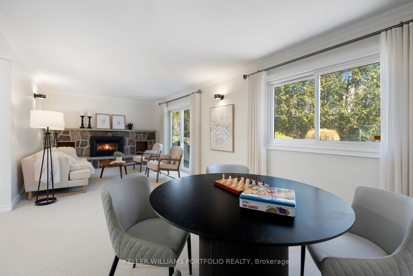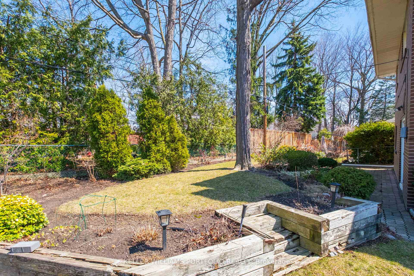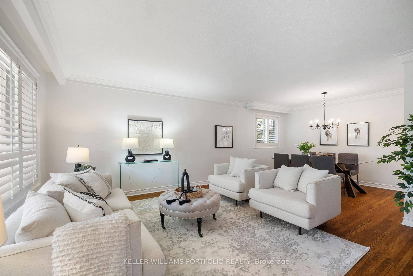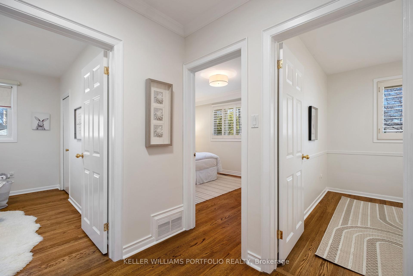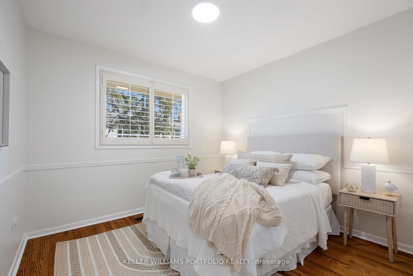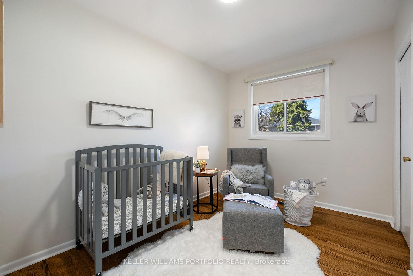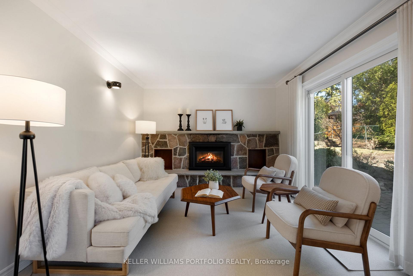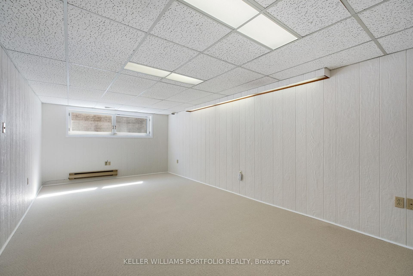$1,299,000
Available - For Sale
Listing ID: W12059042
15 Boxwood Road , Toronto, M9C 2W6, Toronto
| Spacious Three Bedroom Back Split in the Markland Wood community. Family-friendly neighbourhood with tree lined streets, spacious lots and mature trees. Large Living/Dining Room provides lots of natural light from large windows. Also on the main floor is a bright Eat-In Kitchen. Upper Level has three Bedrooms and a Bathroom. On the Lower Level is an large above ground Family Room with a Fireplace and Walk-out to Garden, a 4th Bedroom (or home office) with walk-out to patio. The basement level adds additional space with a large Rec Room with a big window and closet. The private L-shaped backyard is fenced and landscaped. This home is in close proximity to shopping, transit, airport, highways and schools. New Carpet in Family Room, Rec Room and Stair Runners. |
| Price | $1,299,000 |
| Taxes: | $6316.00 |
| Occupancy by: | Vacant |
| Address: | 15 Boxwood Road , Toronto, M9C 2W6, Toronto |
| Directions/Cross Streets: | Bloor St W/Mill Rd |
| Rooms: | 7 |
| Rooms +: | 1 |
| Bedrooms: | 4 |
| Bedrooms +: | 0 |
| Family Room: | T |
| Basement: | Full, Finished |
| Level/Floor | Room | Length(ft) | Width(ft) | Descriptions | |
| Room 1 | Main | Living Ro | 14.76 | 13.81 | Hardwood Floor, California Shutters, Large Window |
| Room 2 | Main | Dining Ro | 17.74 | 8.07 | Hardwood Floor, California Shutters, Window |
| Room 3 | Main | Kitchen | 18.89 | 10.73 | Hardwood Floor, Eat-in Kitchen, Window |
| Room 4 | Upper | Primary B | 14.73 | 9.87 | Hardwood Floor, Large Window, California Shutters |
| Room 5 | Upper | Bedroom 2 | 9.87 | 9.81 | Hardwood Floor, Window, California Shutters |
| Room 6 | Upper | Bedroom 3 | 11.41 | 8.56 | Hardwood Floor, Window, Closet |
| Room 7 | Lower | Family Ro | 26.54 | 17.88 | W/O To Yard, Gas Fireplace, Double Doors |
| Room 8 | Lower | Bedroom 4 | 11.38 | 9.71 | W/O To Patio, Double Doors, Hardwood Floor |
| Room 9 | Basement | Recreatio | 21.71 | 11.61 | Large Window, Broadloom, Closet |
| Washroom Type | No. of Pieces | Level |
| Washroom Type 1 | 4 | Upper |
| Washroom Type 2 | 3 | Lower |
| Washroom Type 3 | 0 | |
| Washroom Type 4 | 0 | |
| Washroom Type 5 | 0 | |
| Washroom Type 6 | 4 | Upper |
| Washroom Type 7 | 3 | Lower |
| Washroom Type 8 | 0 | |
| Washroom Type 9 | 0 | |
| Washroom Type 10 | 0 |
| Total Area: | 0.00 |
| Property Type: | Detached |
| Style: | Backsplit 3 |
| Exterior: | Stone, Brick |
| Garage Type: | Attached |
| (Parking/)Drive: | Private |
| Drive Parking Spaces: | 2 |
| Park #1 | |
| Parking Type: | Private |
| Park #2 | |
| Parking Type: | Private |
| Pool: | None |
| Approximatly Square Footage: | 1500-2000 |
| CAC Included: | N |
| Water Included: | N |
| Cabel TV Included: | N |
| Common Elements Included: | N |
| Heat Included: | N |
| Parking Included: | N |
| Condo Tax Included: | N |
| Building Insurance Included: | N |
| Fireplace/Stove: | Y |
| Heat Type: | Forced Air |
| Central Air Conditioning: | Central Air |
| Central Vac: | N |
| Laundry Level: | Syste |
| Ensuite Laundry: | F |
| Sewers: | Sewer |
$
%
Years
This calculator is for demonstration purposes only. Always consult a professional
financial advisor before making personal financial decisions.
| Although the information displayed is believed to be accurate, no warranties or representations are made of any kind. |
| KELLER WILLIAMS PORTFOLIO REALTY |
|
|

HANIF ARKIAN
Broker
Dir:
416-871-6060
Bus:
416-798-7777
Fax:
905-660-5393
| Virtual Tour | Book Showing | Email a Friend |
Jump To:
At a Glance:
| Type: | Freehold - Detached |
| Area: | Toronto |
| Municipality: | Toronto W08 |
| Neighbourhood: | Markland Wood |
| Style: | Backsplit 3 |
| Tax: | $6,316 |
| Beds: | 4 |
| Baths: | 2 |
| Fireplace: | Y |
| Pool: | None |
Locatin Map:
Payment Calculator:

