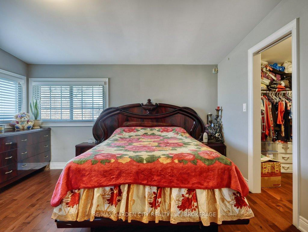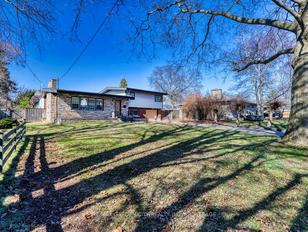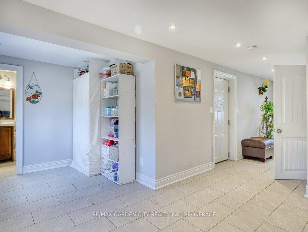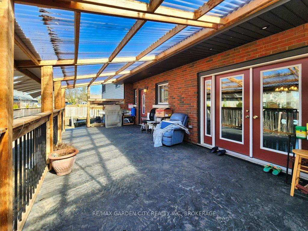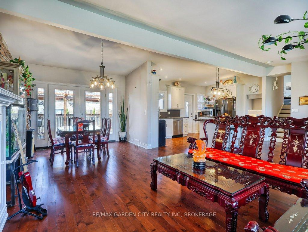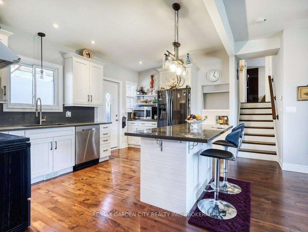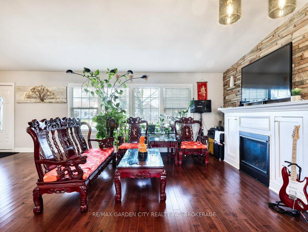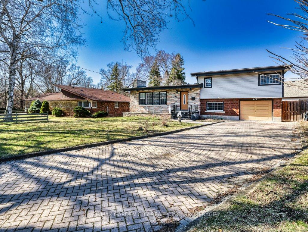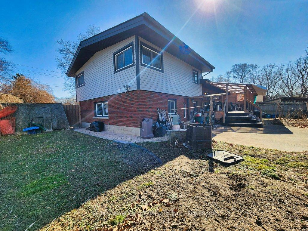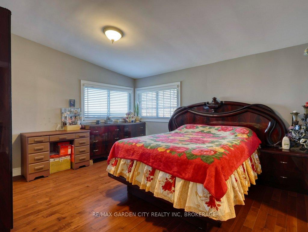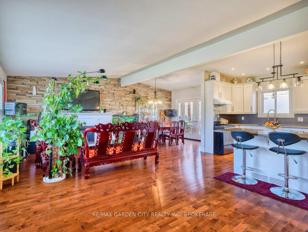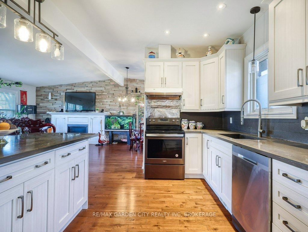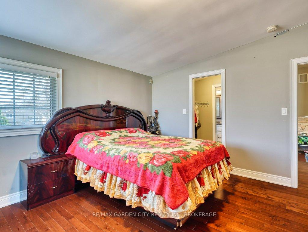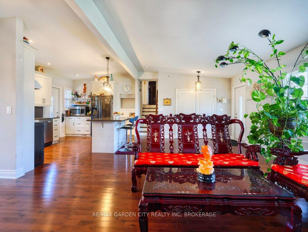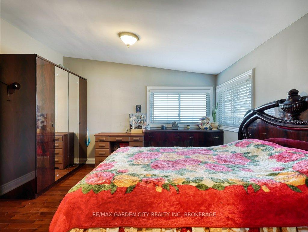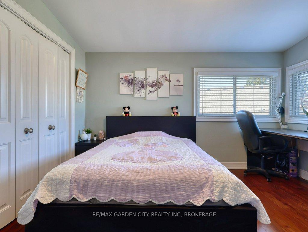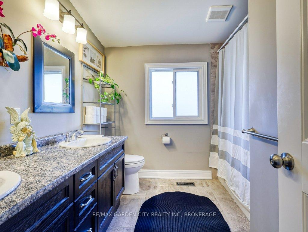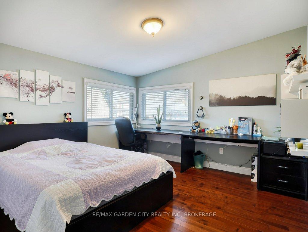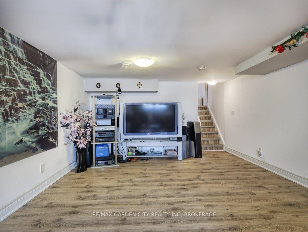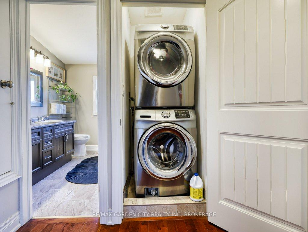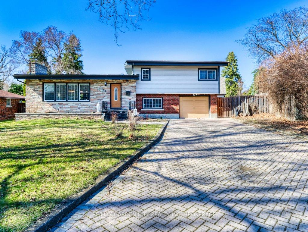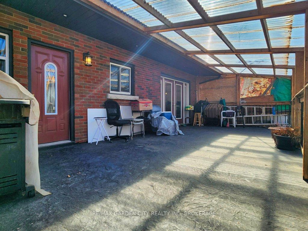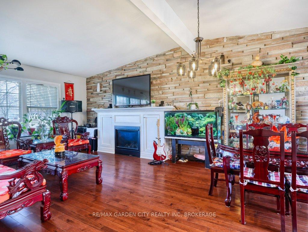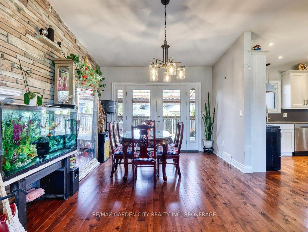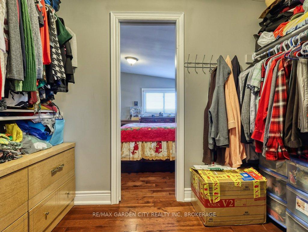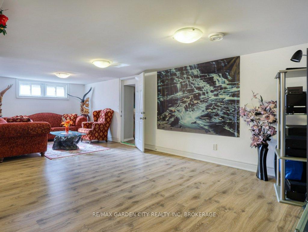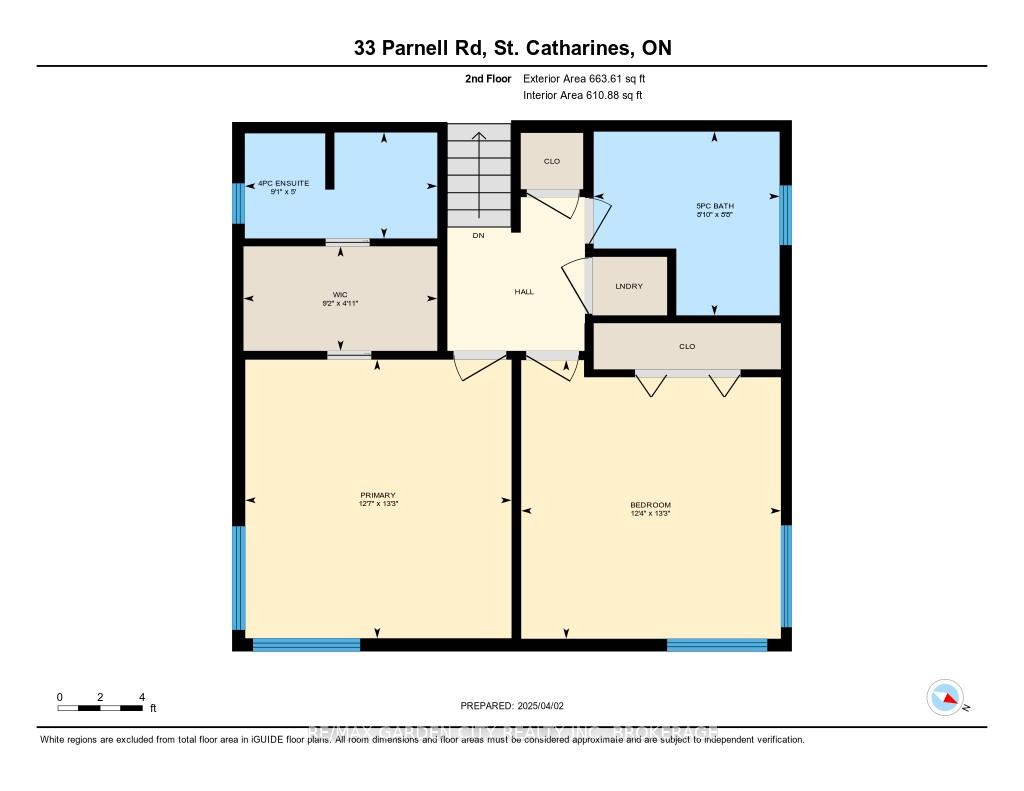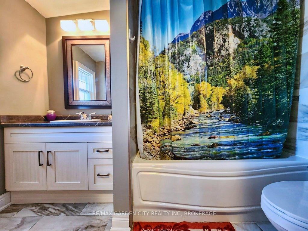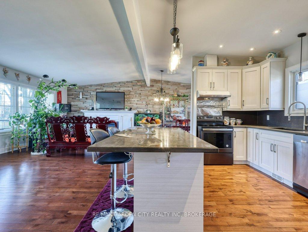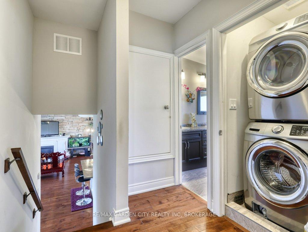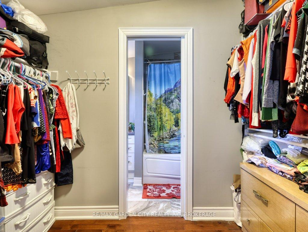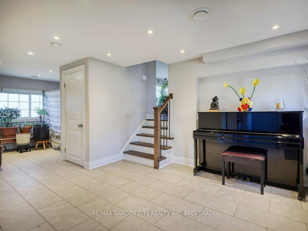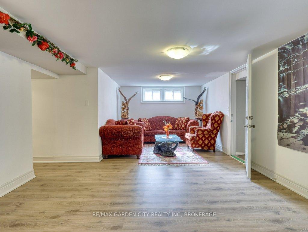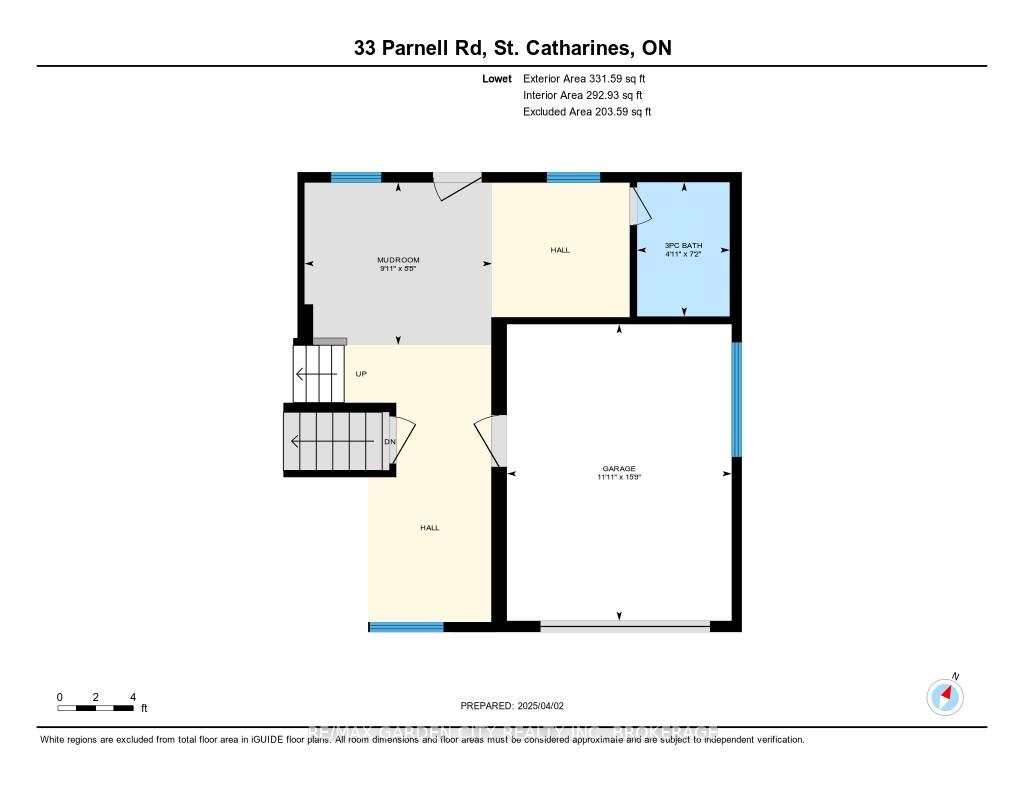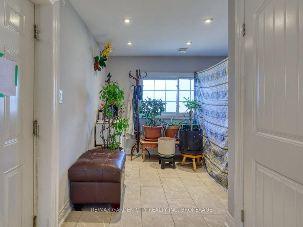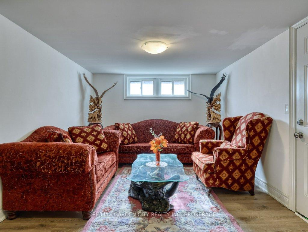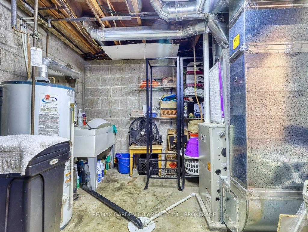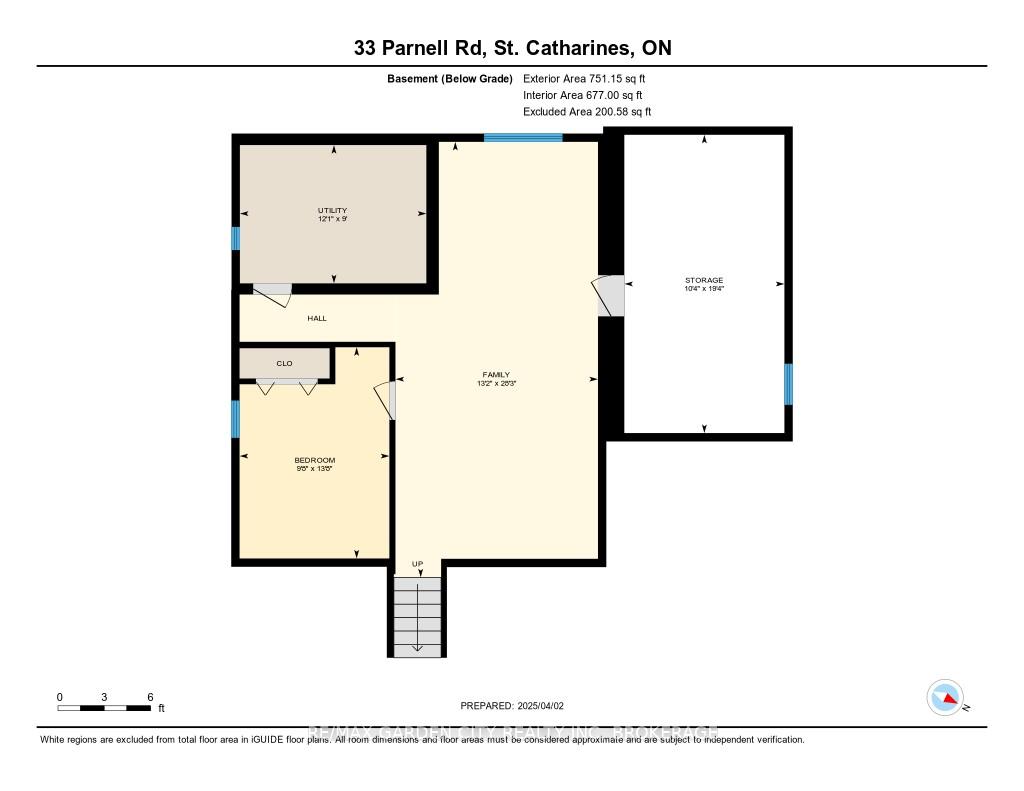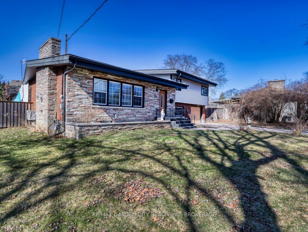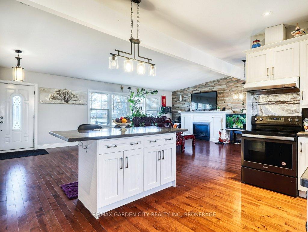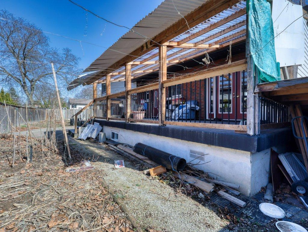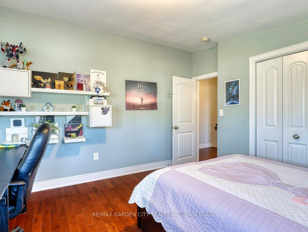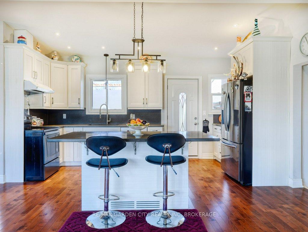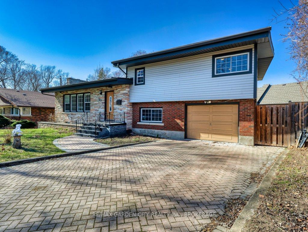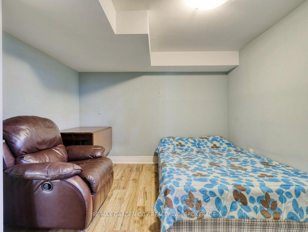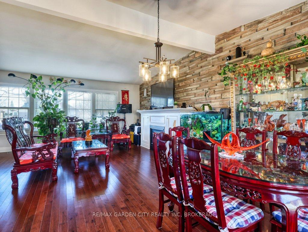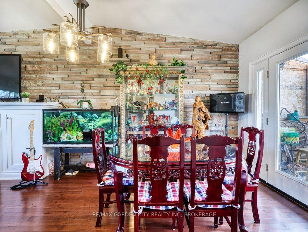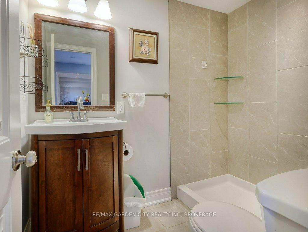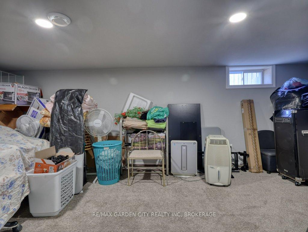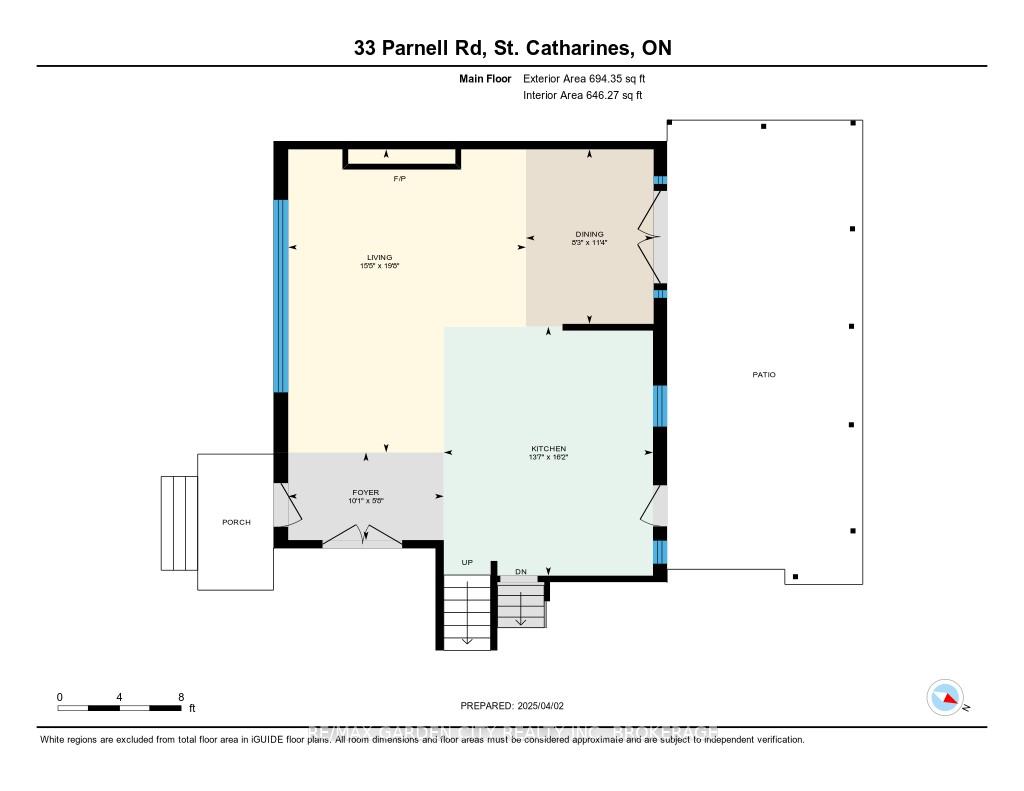$849,000
Available - For Sale
Listing ID: X12059331
33 Parnell Road North , St. Catharines, L2N 6J8, Niagara
| This well appointed home is much larger than it appears. It a multilevel full updated beautiful home with 2 enourmous bedrooms upstairs; the master with a full walk in closet and full ensuite bath. a second full bathroom to service the second bedroom, On the main floor we have a vaulted ceiling livingroom, dining room and kitchen , with a lovely fireplace and two access doors to the back outside of the home. The double sliders off the dining area lead onto an entertainment size concrete covered raised patio. The ground floor level at the rear of the home includes a third access door to the outside pie shaped backyard , a third full bathroom and an inside access to the attached single garage. The lower level has a very generous sized bedroom , a large comfortable family room, a generous sound proof "music" room and a separate utility room. Nothing to do here except move in and enjoy living in one of the best school districts in the city. |
| Price | $849,000 |
| Taxes: | $5276.00 |
| Assessment Year: | 2024 |
| Occupancy by: | Owner |
| Address: | 33 Parnell Road North , St. Catharines, L2N 6J8, Niagara |
| Acreage: | Not Appl |
| Directions/Cross Streets: | Geneva |
| Rooms: | 5 |
| Rooms +: | 6 |
| Bedrooms: | 2 |
| Bedrooms +: | 1 |
| Family Room: | F |
| Basement: | Finished |
| Level/Floor | Room | Length(ft) | Width(ft) | Descriptions | |
| Room 1 | Main | Dining Ro | 11.28 | 8.2 | |
| Room 2 | Main | Kitchen | 16.17 | 13.58 | |
| Room 3 | Main | Living Ro | 19.68 | 15.38 | |
| Room 4 | Second | Primary B | 13.19 | 12.6 | |
| Room 5 | Second | Bedroom 2 | 13.19 | 12.27 | |
| Room 6 | Lower | Mud Room | 9.97 | 8.59 | |
| Room 7 | Lower | Family Ro | 9.97 | 8.59 | |
| Room 8 | Basement | Bedroom 3 | 13.68 | 9.68 | |
| Room 9 | Basement | Family Ro | 28.18 | 13.09 | |
| Room 10 | Basement | Other | 19.29 | 10.36 | |
| Room 11 | Basement | Utility R | 8.99 | 12.07 |
| Washroom Type | No. of Pieces | Level |
| Washroom Type 1 | 4 | Second |
| Washroom Type 2 | 5 | Second |
| Washroom Type 3 | 3 | Lower |
| Washroom Type 4 | 0 | |
| Washroom Type 5 | 0 |
| Total Area: | 0.00 |
| Approximatly Age: | 31-50 |
| Property Type: | Detached |
| Style: | Sidesplit 4 |
| Exterior: | Brick, Stone |
| Garage Type: | Attached |
| Drive Parking Spaces: | 8 |
| Pool: | None |
| Approximatly Age: | 31-50 |
| Approximatly Square Footage: | 1500-2000 |
| Property Features: | Public Trans, School |
| CAC Included: | N |
| Water Included: | N |
| Cabel TV Included: | N |
| Common Elements Included: | N |
| Heat Included: | N |
| Parking Included: | N |
| Condo Tax Included: | N |
| Building Insurance Included: | N |
| Fireplace/Stove: | Y |
| Heat Type: | Forced Air |
| Central Air Conditioning: | Central Air |
| Central Vac: | N |
| Laundry Level: | Syste |
| Ensuite Laundry: | F |
| Sewers: | Sewer |
$
%
Years
This calculator is for demonstration purposes only. Always consult a professional
financial advisor before making personal financial decisions.
| Although the information displayed is believed to be accurate, no warranties or representations are made of any kind. |
| RE/MAX GARDEN CITY REALTY INC, BROKERAGE |
|
|

HANIF ARKIAN
Broker
Dir:
416-871-6060
Bus:
416-798-7777
Fax:
905-660-5393
| Virtual Tour | Book Showing | Email a Friend |
Jump To:
At a Glance:
| Type: | Freehold - Detached |
| Area: | Niagara |
| Municipality: | St. Catharines |
| Neighbourhood: | 442 - Vine/Linwell |
| Style: | Sidesplit 4 |
| Approximate Age: | 31-50 |
| Tax: | $5,276 |
| Beds: | 2+1 |
| Baths: | 3 |
| Fireplace: | Y |
| Pool: | None |
Locatin Map:
Payment Calculator:

