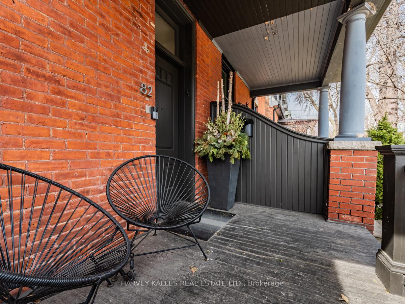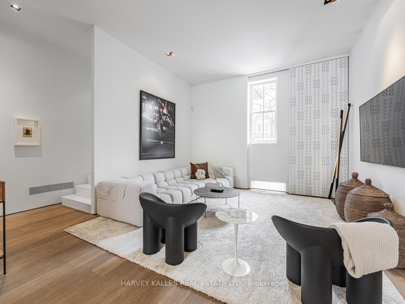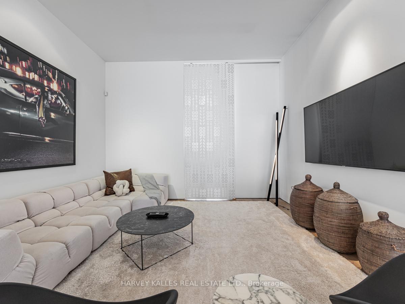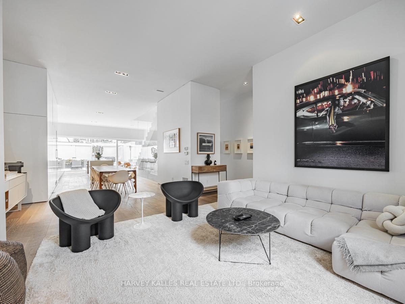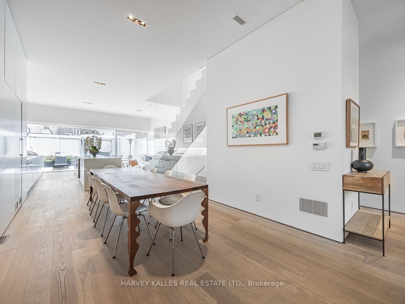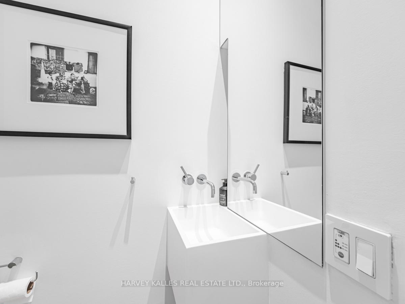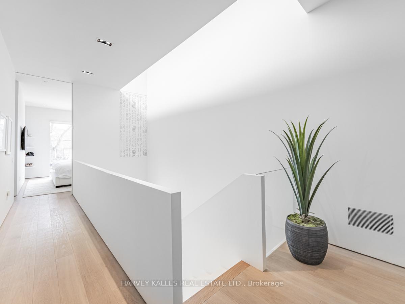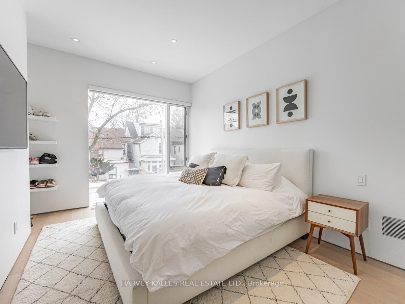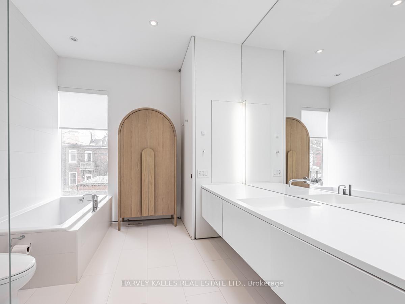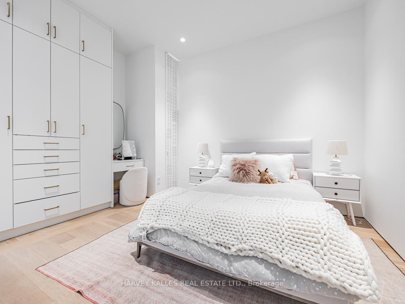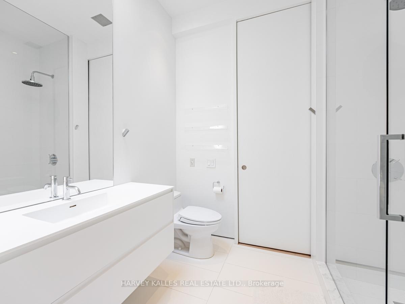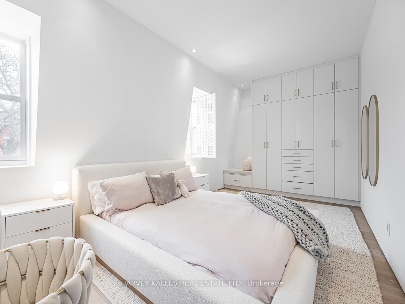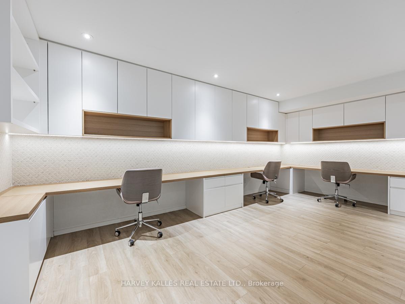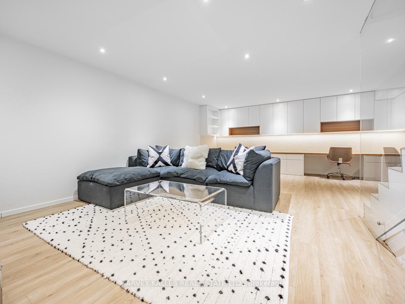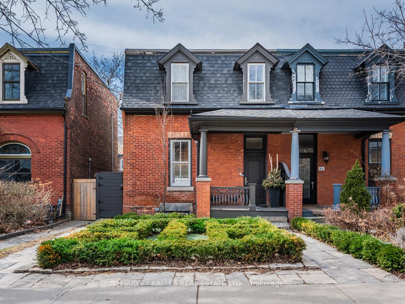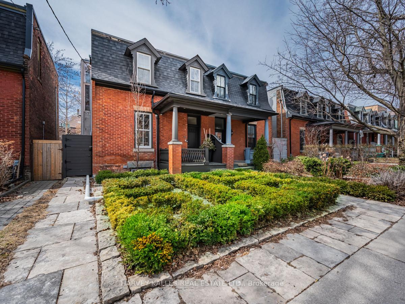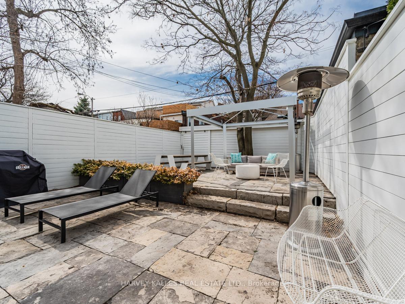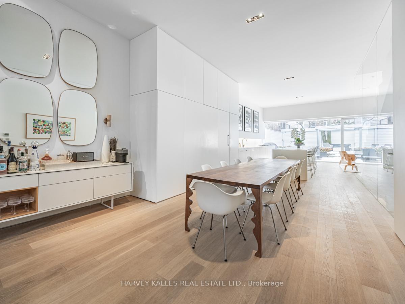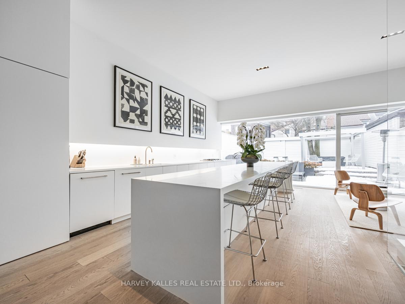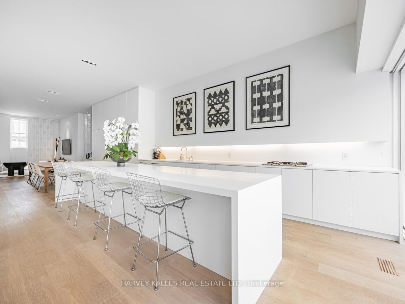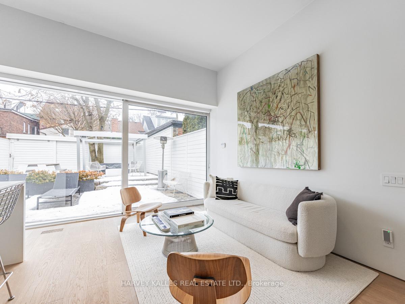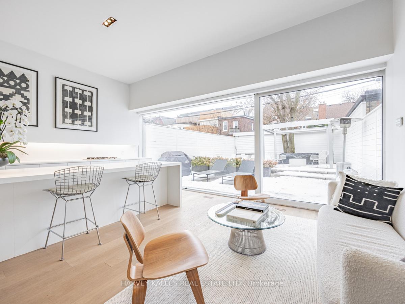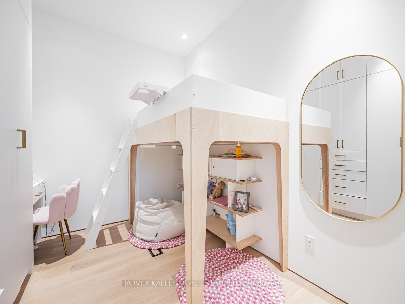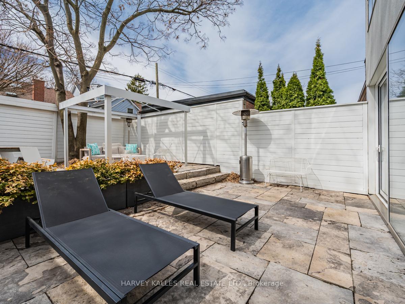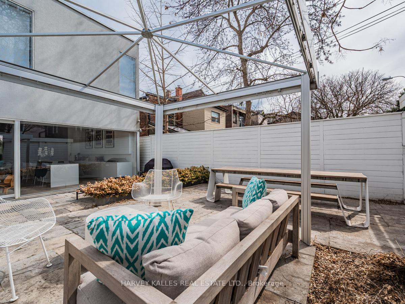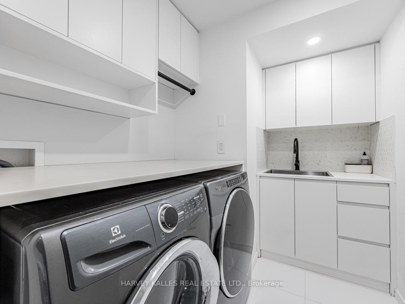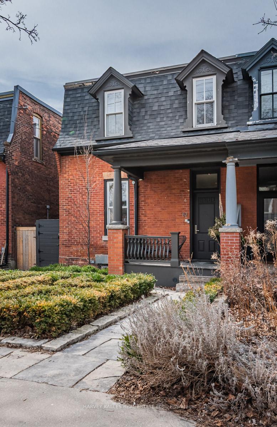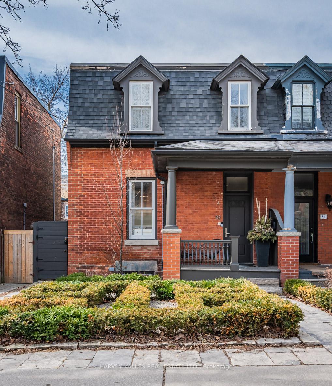$3,149,000
Available - For Sale
Listing ID: C12059351
82 Robert Stre , Toronto, M5S 2K3, Toronto
| Welcome to 82 Robert Street, a breathtaking modern gem in a coveted neighbourhood, designed by award-winning firm GH3 under the vision of Pat Hanson. Featured in top architectural publications, this home combines sleek design, striking style, and family-friendly functionality. A full rebuild preserved only the front facade, transforming the interior into a light-filled masterpiece. Oak floors, soaring ceilings, and a show-stopping kitchen create a seamless flow, with oversized imported windows and sliding doors leading to a private backyard perfect for entertaining. Upstairs has spacious bedrooms that feature custom built-ins, with one room easily convertible to an office or creative space. The expansive basement includes a wrap-around workstation for kids, a recreational room, separate laundry room, a 2-piece guest bathroom, and an extra bedroom with its own ensuite. 82 Robert Street is the ultimate blend of sophisticated design and practicality ... a home with it all and a definite "wow-factor"! |
| Price | $3,149,000 |
| Taxes: | $11516.00 |
| Assessment Year: | 2024 |
| Occupancy by: | Owner |
| Address: | 82 Robert Stre , Toronto, M5S 2K3, Toronto |
| Directions/Cross Streets: | Spadina & College |
| Rooms: | 8 |
| Rooms +: | 3 |
| Bedrooms: | 4 |
| Bedrooms +: | 1 |
| Family Room: | T |
| Basement: | Finished |
| Level/Floor | Room | Length(ft) | Width(ft) | Descriptions | |
| Room 1 | Main | Family Ro | 16.17 | 14.01 | Hardwood Floor, Large Window, LED Lighting |
| Room 2 | Main | Dining Ro | 18.01 | 13.48 | Hardwood Floor, Overlooks Family, LED Lighting |
| Room 3 | Main | Kitchen | 19.58 | 13.48 | Centre Island, Breakfast Bar, Corian Counter |
| Room 4 | Main | Living Ro | 13.15 | 10.66 | Hardwood Floor, W/O To Yard, LED Lighting |
| Room 5 | Second | Primary B | 15.15 | 10 | Hardwood Floor, 4 Pc Ensuite, Walk-In Closet(s) |
| Room 6 | Second | Bedroom 2 | 18.24 | 10.07 | Hardwood Floor, W/W Closet, Large Window |
| Room 7 | Second | Bedroom 3 | 13.25 | 10 | Hardwood Floor, 3 Pc Bath, B/I Closet |
| Room 8 | Second | Bedroom 4 | 10 | 8.59 | Hardwood Floor, B/I Closet, Sliding Doors |
| Room 9 | Basement | Recreatio | 22.99 | 18.4 | LED Lighting, B/I Desk, 2 Pc Bath |
| Room 10 | Basement | Bedroom 5 | 13.74 | 12 | Double Closet, Window, 3 Pc Ensuite |
| Room 11 | Basement | Laundry | 9.15 | 6.33 | Tile Floor, Laundry Sink, Separate Room |
| Washroom Type | No. of Pieces | Level |
| Washroom Type 1 | 2 | Main |
| Washroom Type 2 | 3 | Second |
| Washroom Type 3 | 4 | Second |
| Washroom Type 4 | 2 | Basement |
| Washroom Type 5 | 3 | Basement |
| Total Area: | 0.00 |
| Property Type: | Semi-Detached |
| Style: | 2-Storey |
| Exterior: | Brick Front |
| Garage Type: | None |
| (Parking/)Drive: | Lane |
| Drive Parking Spaces: | 1 |
| Park #1 | |
| Parking Type: | Lane |
| Park #2 | |
| Parking Type: | Lane |
| Pool: | None |
| Property Features: | Fenced Yard, Park |
| CAC Included: | N |
| Water Included: | N |
| Cabel TV Included: | N |
| Common Elements Included: | N |
| Heat Included: | N |
| Parking Included: | N |
| Condo Tax Included: | N |
| Building Insurance Included: | N |
| Fireplace/Stove: | N |
| Heat Type: | Forced Air |
| Central Air Conditioning: | Central Air |
| Central Vac: | N |
| Laundry Level: | Syste |
| Ensuite Laundry: | F |
| Sewers: | Sewer |
$
%
Years
This calculator is for demonstration purposes only. Always consult a professional
financial advisor before making personal financial decisions.
| Although the information displayed is believed to be accurate, no warranties or representations are made of any kind. |
| HARVEY KALLES REAL ESTATE LTD. |
|
|

HANIF ARKIAN
Broker
Dir:
416-871-6060
Bus:
416-798-7777
Fax:
905-660-5393
| Book Showing | Email a Friend |
Jump To:
At a Glance:
| Type: | Freehold - Semi-Detached |
| Area: | Toronto |
| Municipality: | Toronto C01 |
| Neighbourhood: | University |
| Style: | 2-Storey |
| Tax: | $11,516 |
| Beds: | 4+1 |
| Baths: | 5 |
| Fireplace: | N |
| Pool: | None |
Locatin Map:
Payment Calculator:

