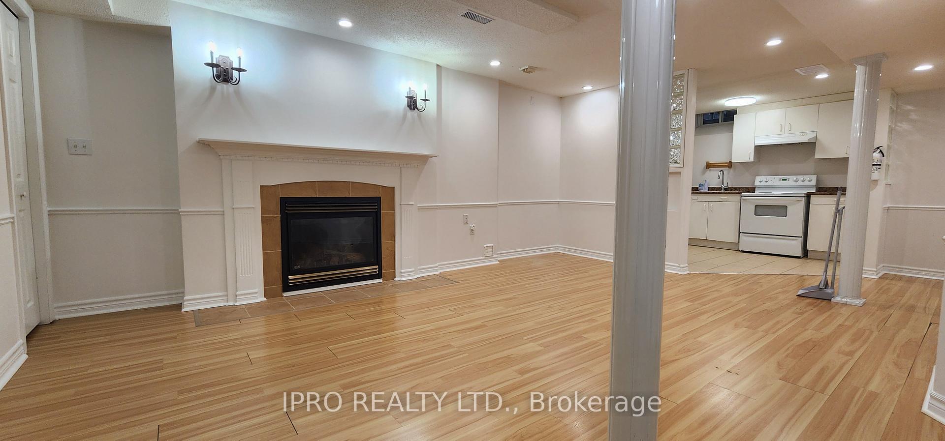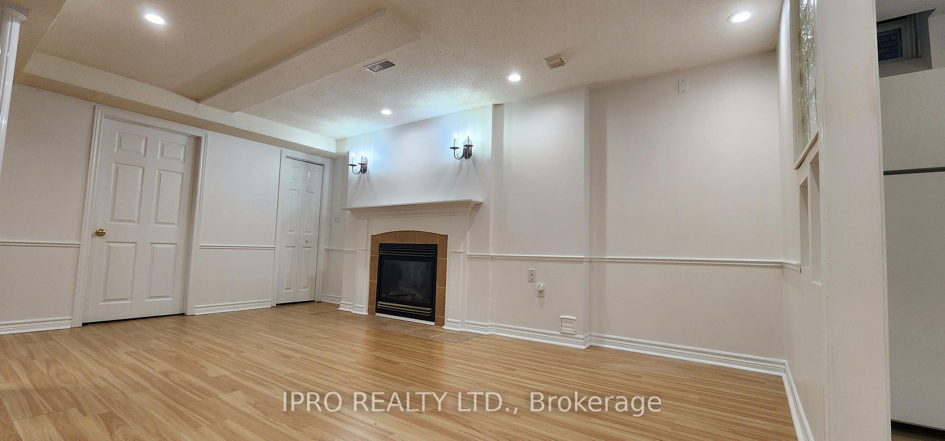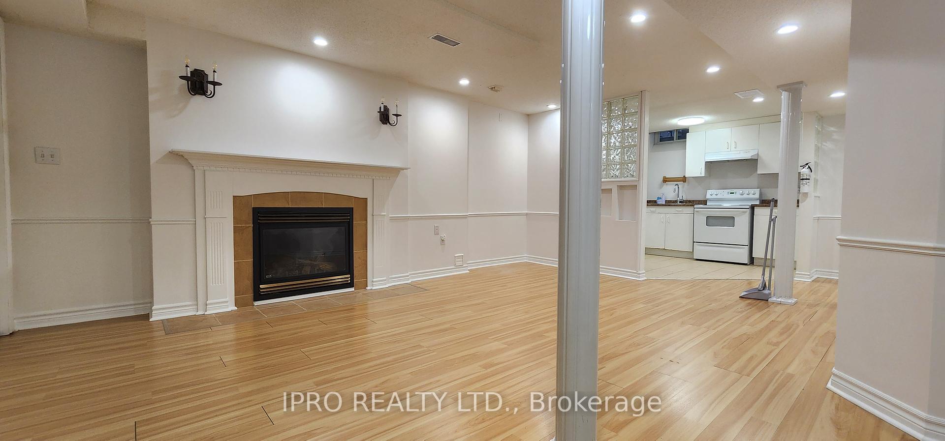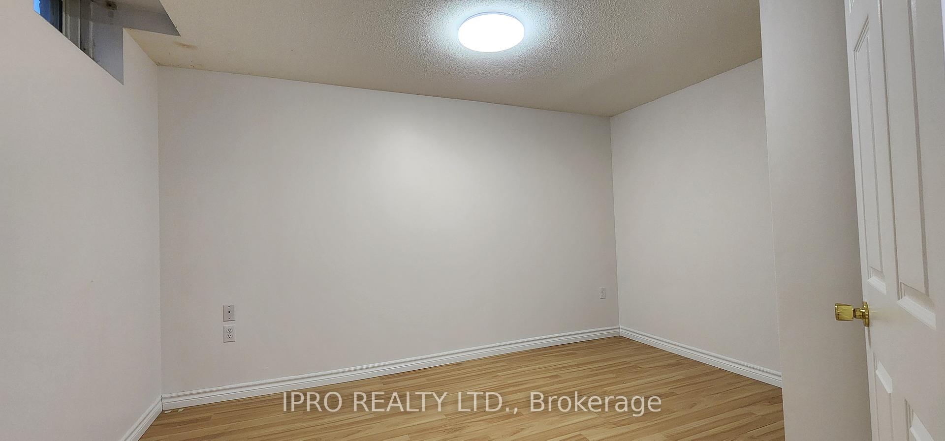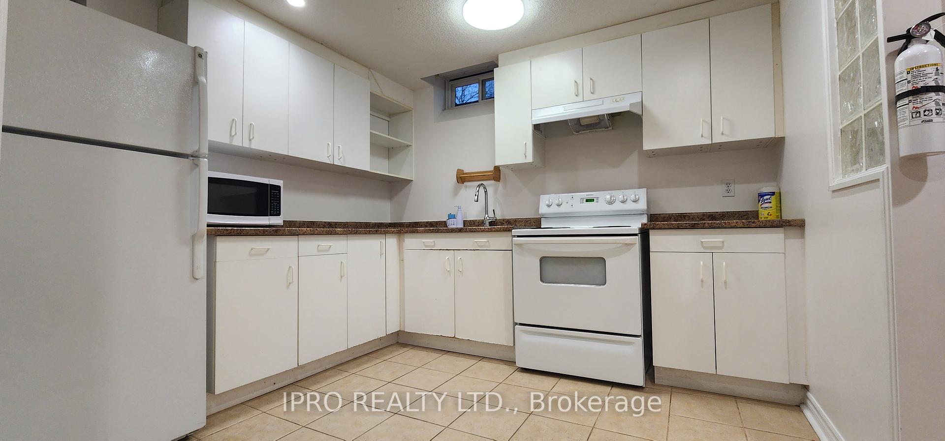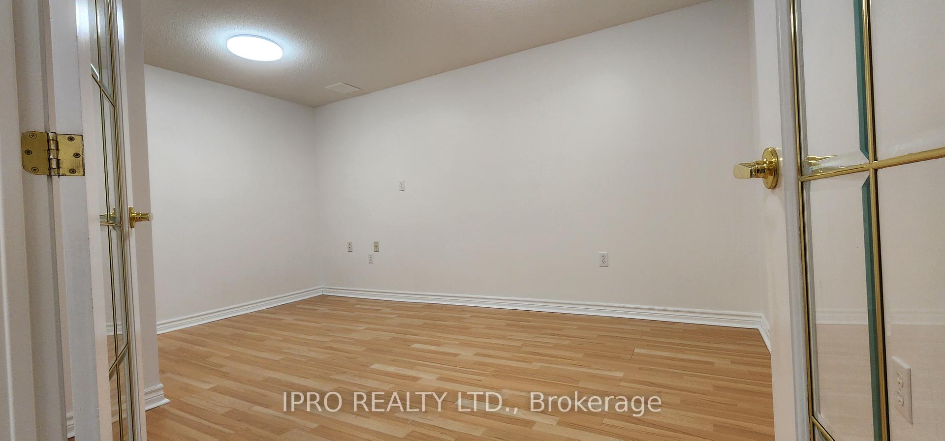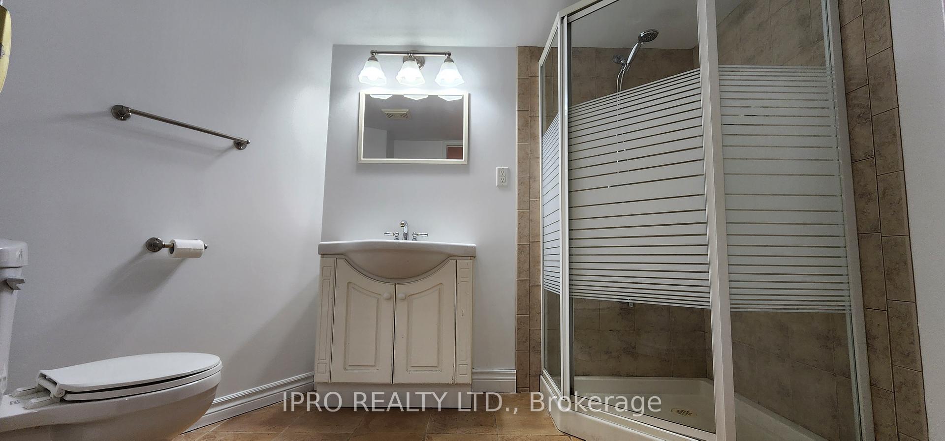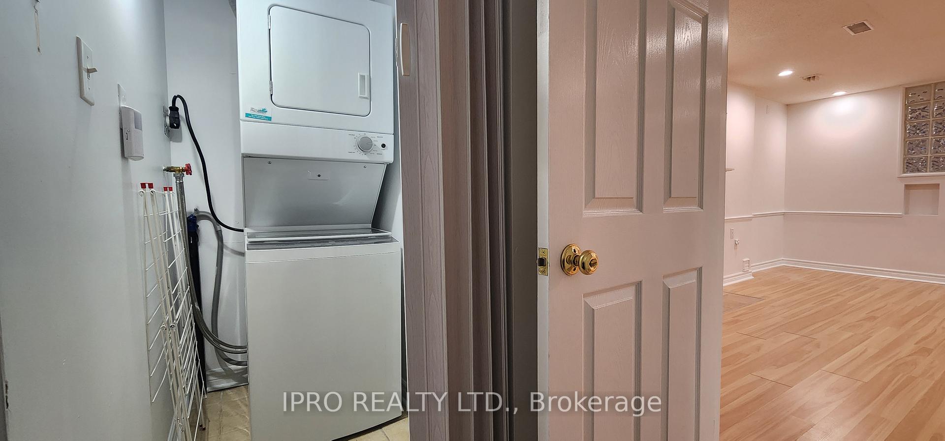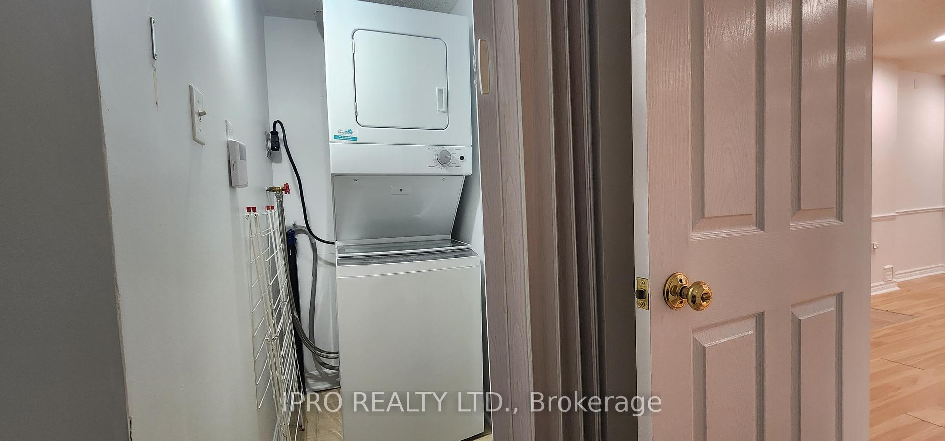$2,600
Available - For Rent
Listing ID: W12059357
4346 Spinningdale Cour , Mississauga, L5M 3J8, Peel
| This open concept finished basement offers a high level of comfort and privacy, featuring a separate entrance for added convenience and 2 parking spots. This unit also includes two generously sized bedrooms, each thoughtfully designed to provide ample living space. The spacious, fully equipped kitchen offers contemporary finishes and functionality. In addition, the unit boasts a separate laundry area for ultimate convenience and ease of living. Situated in an exclusive, well-establed neighbourhood, this residence offers unparalleled access to local amenities, including Credit Valley Hospital, top-rated schools and nearby shopping malls, all just minutes away. This represents a rare opportunity to reside in a distinguished executive-style area, perfect for thos seeking both tranquility and proximity to essential services and urban conveniences. |
| Price | $2,600 |
| Taxes: | $0.00 |
| Occupancy by: | Owner |
| Address: | 4346 Spinningdale Cour , Mississauga, L5M 3J8, Peel |
| Directions/Cross Streets: | Creditview / Eglinton |
| Rooms: | 4 |
| Bedrooms: | 2 |
| Bedrooms +: | 0 |
| Family Room: | F |
| Basement: | Apartment |
| Furnished: | Unfu |
| Level/Floor | Room | Length(ft) | Width(ft) | Descriptions | |
| Room 1 | Basement | Living Ro | Combined w/Dining, Fireplace, Laminate | ||
| Room 2 | Basement | Dining Ro | Combined w/Living, Pot Lights, Laminate | ||
| Room 3 | Basement | Kitchen | Ceramic Floor, Pot Lights | ||
| Room 4 | Basement | Primary B | Closet, Laminate | ||
| Room 5 | Basement | Bedroom 2 | Closet, Laminate | ||
| Room 6 | Basement | Bathroom | 3 Pc Bath, Separate Shower, Ceramic Floor |
| Washroom Type | No. of Pieces | Level |
| Washroom Type 1 | 3 | Basement |
| Washroom Type 2 | 0 | |
| Washroom Type 3 | 0 | |
| Washroom Type 4 | 0 | |
| Washroom Type 5 | 0 |
| Total Area: | 0.00 |
| Property Type: | Detached |
| Style: | 2-Storey |
| Exterior: | Brick, Concrete |
| Garage Type: | Attached |
| (Parking/)Drive: | Available |
| Drive Parking Spaces: | 2 |
| Park #1 | |
| Parking Type: | Available |
| Park #2 | |
| Parking Type: | Available |
| Pool: | None |
| Laundry Access: | In Basement, |
| Property Features: | Cul de Sac/D, Hospital |
| CAC Included: | Y |
| Water Included: | Y |
| Cabel TV Included: | N |
| Common Elements Included: | N |
| Heat Included: | Y |
| Parking Included: | Y |
| Condo Tax Included: | N |
| Building Insurance Included: | N |
| Fireplace/Stove: | Y |
| Heat Type: | Forced Air |
| Central Air Conditioning: | Central Air |
| Central Vac: | N |
| Laundry Level: | Syste |
| Ensuite Laundry: | F |
| Sewers: | Sewer |
| Although the information displayed is believed to be accurate, no warranties or representations are made of any kind. |
| IPRO REALTY LTD. |
|
|

HANIF ARKIAN
Broker
Dir:
416-871-6060
Bus:
416-798-7777
Fax:
905-660-5393
| Book Showing | Email a Friend |
Jump To:
At a Glance:
| Type: | Freehold - Detached |
| Area: | Peel |
| Municipality: | Mississauga |
| Neighbourhood: | East Credit |
| Style: | 2-Storey |
| Beds: | 2 |
| Baths: | 1 |
| Fireplace: | Y |
| Pool: | None |
Locatin Map:

