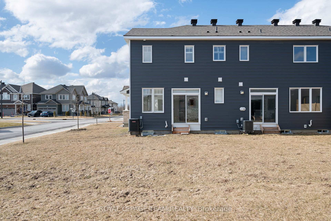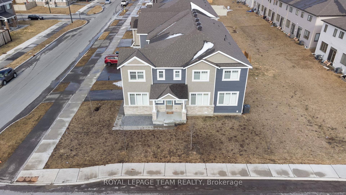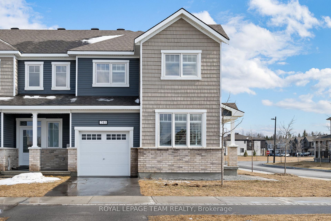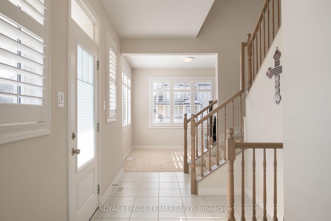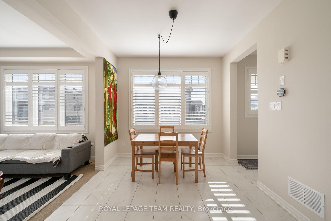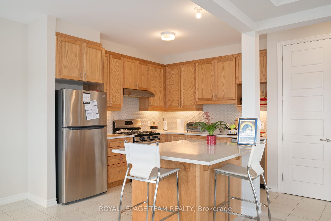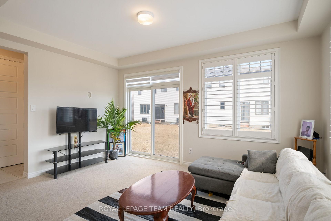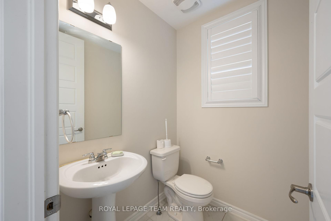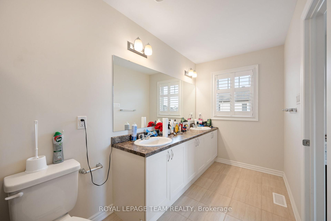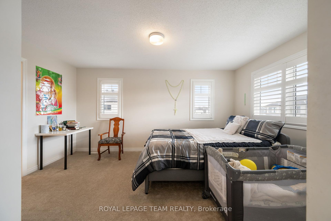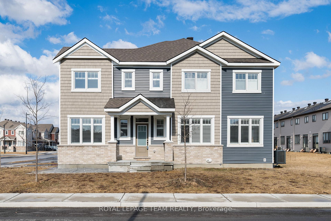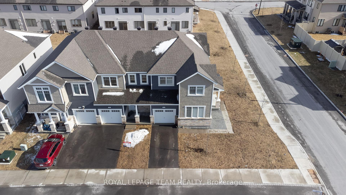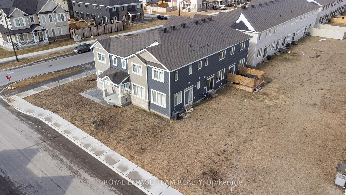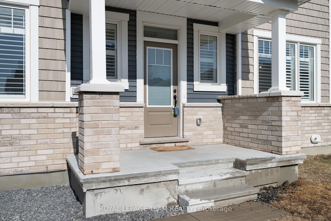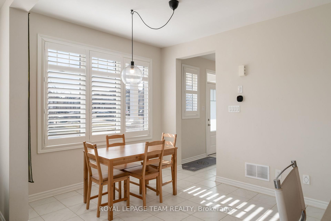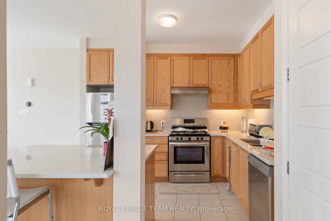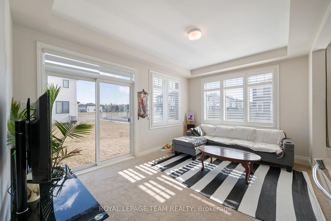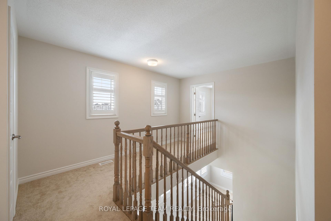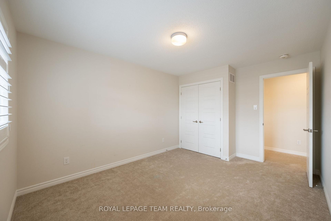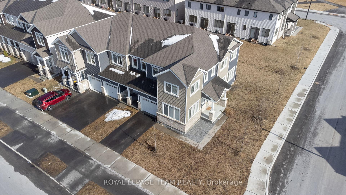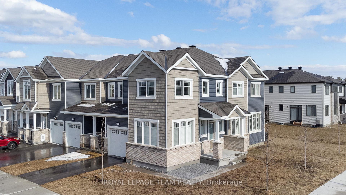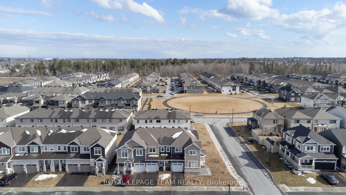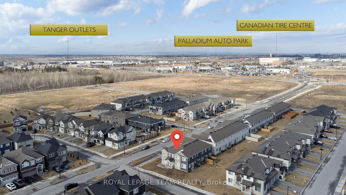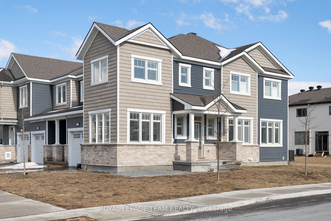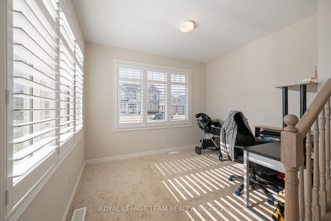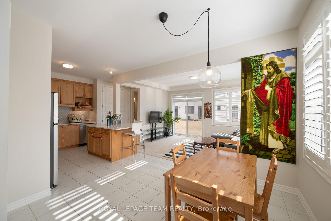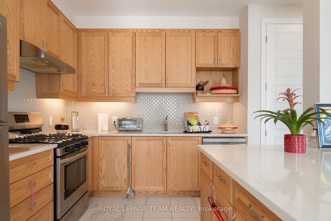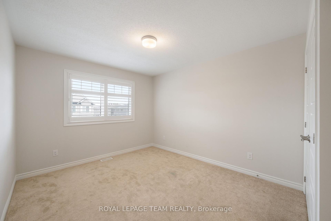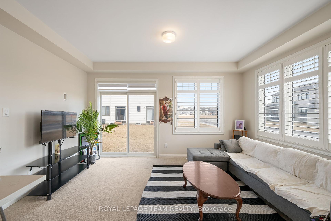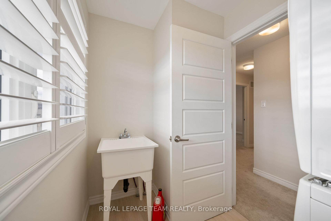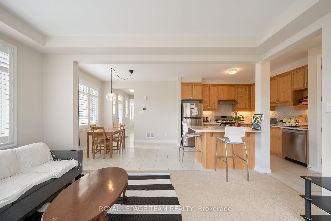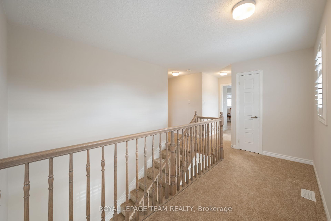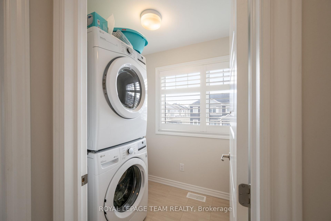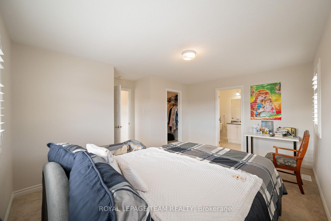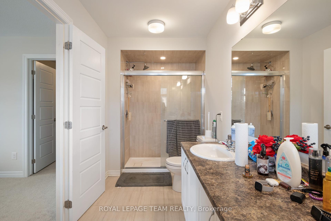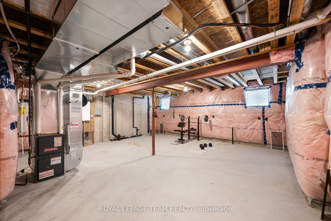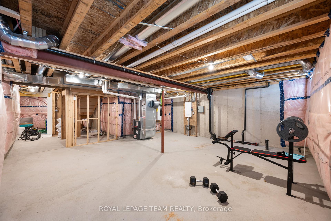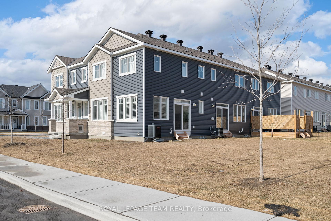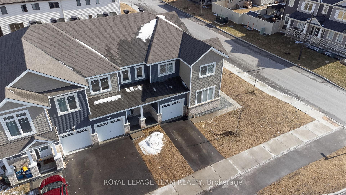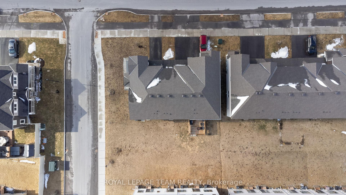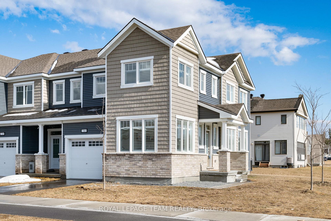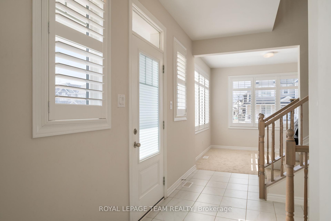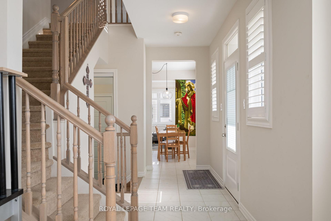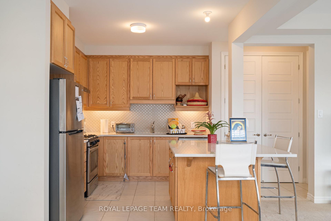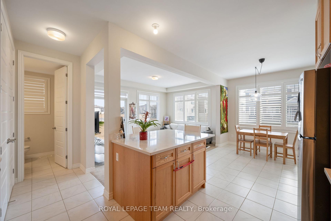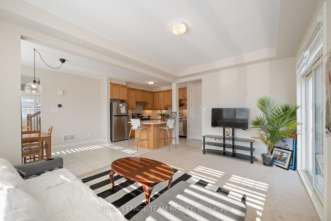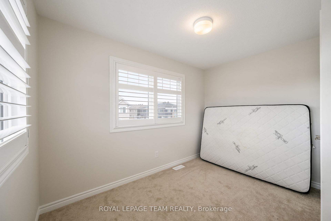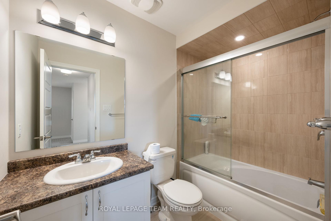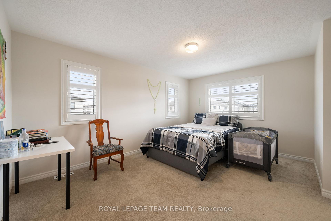$729,900
Available - For Sale
Listing ID: X12058828
741 Derreen Aven , Stittsville - Munster - Richmond, K1S 2Y9, Ottawa
| Stunning End Unit on an XL Lot. Prime Corner Location! Welcome to 741 Derreen Ave., a rare 3-bedroom end-unit townhome on an extra-large lot in a coveted corner setting with windows all around! Nestled near scenic parks, tranquil water features, and nature trails, this neighbourhood offers the perfect blend of space, privacy, and natural beauty - with convenient access to the highway and CTC to boot! Step inside to discover a thoughtfully designed layout featuring a private main-floor corner office, a spacious living area, and an open-concept kitchen ideal for entertaining. Upstairs, you'll find three generously sized bedrooms, a convenient laundry room, and a serene primary bedroom with 4-piece ensuite. The unfinished basement includes rough-ins for a fourth bathroom, offering lots of potential for a custom lower suite. Enjoy all-day sunlight in the south-facing backyard, perfect for relaxation or entertaining. With parks and trails just steps away, this home is the perfect place for nature enthusiasts and families. Don't miss this incredible opportunity - call Logan to book your viewing today! |
| Price | $729,900 |
| Taxes: | $4022.00 |
| Assessment Year: | 2024 |
| Occupancy by: | Tenant |
| Address: | 741 Derreen Aven , Stittsville - Munster - Richmond, K1S 2Y9, Ottawa |
| Directions/Cross Streets: | Palladium / Derreen |
| Rooms: | 13 |
| Bedrooms: | 3 |
| Bedrooms +: | 0 |
| Family Room: | T |
| Basement: | Unfinished |
| Level/Floor | Room | Length(ft) | Width(ft) | Descriptions | |
| Room 1 | Main | Foyer | 13.51 | 6.92 | |
| Room 2 | Main | Dining Ro | 9.41 | 10.99 | |
| Room 3 | Main | Kitchen | 9.41 | 11.09 | |
| Room 4 | Main | Living Ro | 10.99 | 15.48 | |
| Room 5 | Main | Bathroom | 5.41 | 4.92 | 2 Pc Bath |
| Room 6 | Main | Office | 9.51 | 11.25 | |
| Room 7 | Second | Primary B | 14.4 | 15.48 | 4 Pc Ensuite, Walk-In Closet(s), Combined w/Laundry |
| Room 8 | Second | Laundry | 8.27 | 5.35 | |
| Room 9 | Second | Bedroom 2 | 13.74 | 10.5 | B/I Closet |
| Room 10 | Second | Bedroom 3 | 9.51 | 11.25 | B/I Closet |
| Washroom Type | No. of Pieces | Level |
| Washroom Type 1 | 4 | |
| Washroom Type 2 | 0 | |
| Washroom Type 3 | 0 | |
| Washroom Type 4 | 0 | |
| Washroom Type 5 | 0 |
| Total Area: | 0.00 |
| Approximatly Age: | 0-5 |
| Property Type: | Att/Row/Townhouse |
| Style: | 2-Storey |
| Exterior: | Brick Veneer, Vinyl Siding |
| Garage Type: | Built-In |
| Drive Parking Spaces: | 2 |
| Pool: | None |
| Approximatly Age: | 0-5 |
| Approximatly Square Footage: | 1500-2000 |
| CAC Included: | N |
| Water Included: | N |
| Cabel TV Included: | N |
| Common Elements Included: | N |
| Heat Included: | N |
| Parking Included: | N |
| Condo Tax Included: | N |
| Building Insurance Included: | N |
| Fireplace/Stove: | N |
| Heat Type: | Forced Air |
| Central Air Conditioning: | Central Air |
| Central Vac: | N |
| Laundry Level: | Syste |
| Ensuite Laundry: | F |
| Sewers: | Sewer |
| Utilities-Cable: | A |
| Utilities-Hydro: | Y |
$
%
Years
This calculator is for demonstration purposes only. Always consult a professional
financial advisor before making personal financial decisions.
| Although the information displayed is believed to be accurate, no warranties or representations are made of any kind. |
| ROYAL LEPAGE TEAM REALTY |
|
|

HANIF ARKIAN
Broker
Dir:
416-871-6060
Bus:
416-798-7777
Fax:
905-660-5393
| Virtual Tour | Book Showing | Email a Friend |
Jump To:
At a Glance:
| Type: | Freehold - Att/Row/Townhouse |
| Area: | Ottawa |
| Municipality: | Stittsville - Munster - Richmond |
| Neighbourhood: | 8211 - Stittsville (North) |
| Style: | 2-Storey |
| Approximate Age: | 0-5 |
| Tax: | $4,022 |
| Beds: | 3 |
| Baths: | 3 |
| Fireplace: | N |
| Pool: | None |
Locatin Map:
Payment Calculator:

