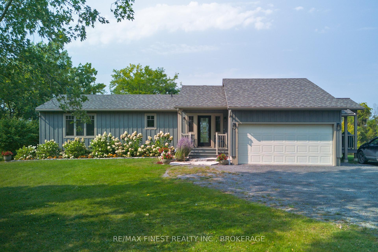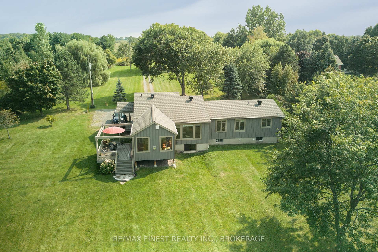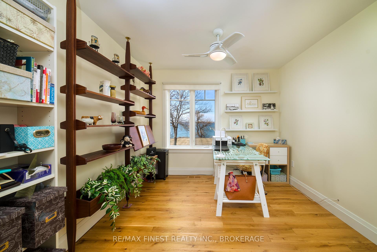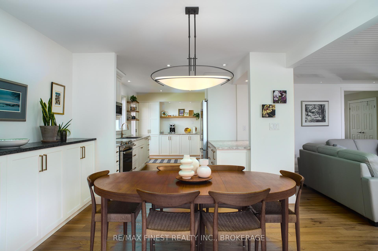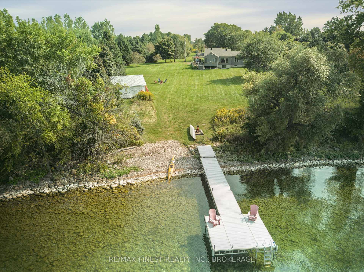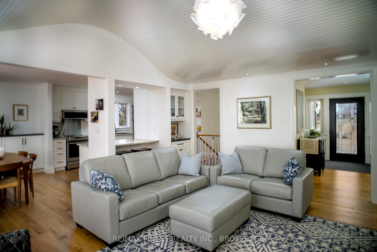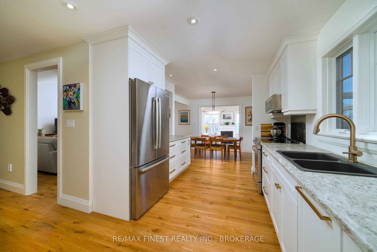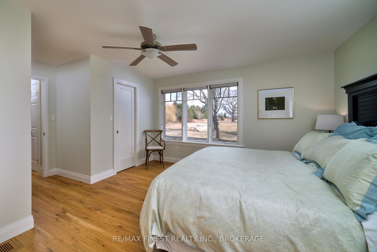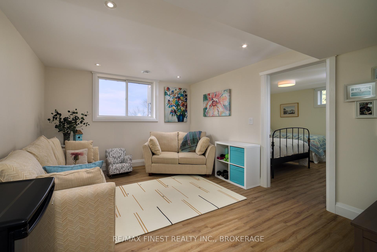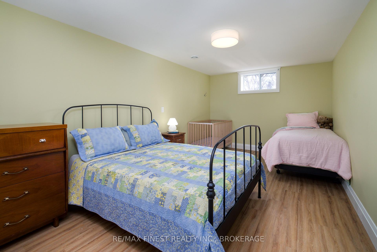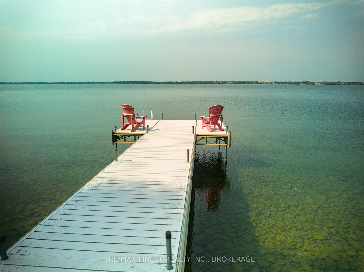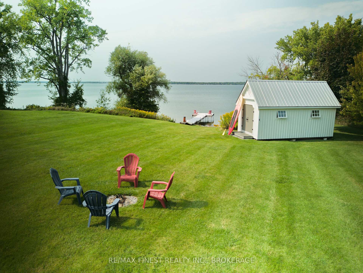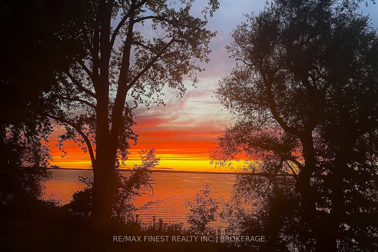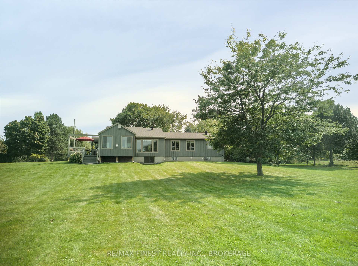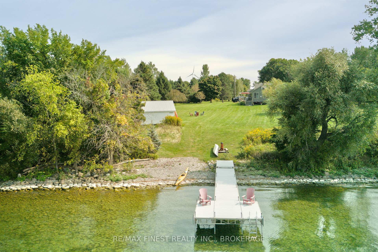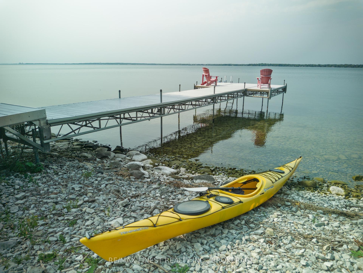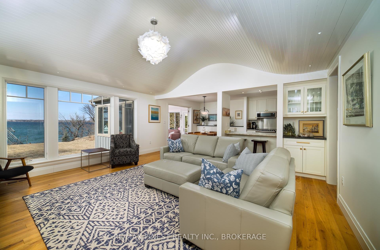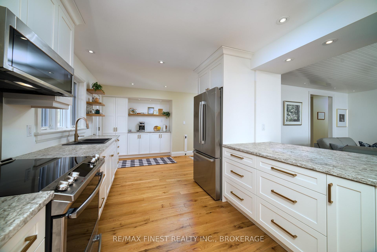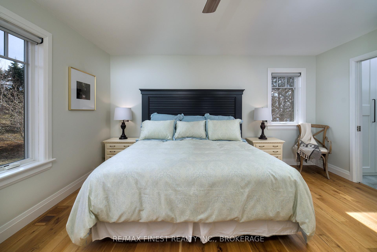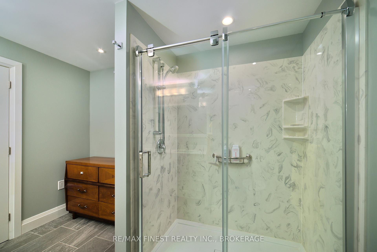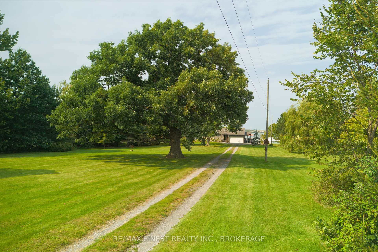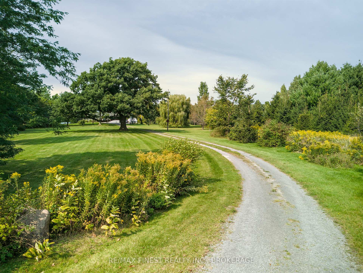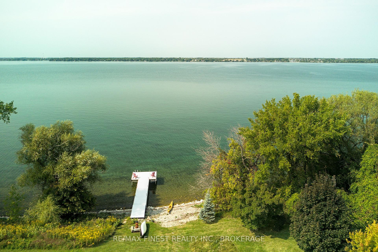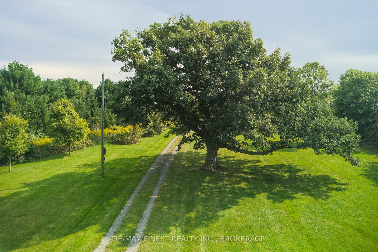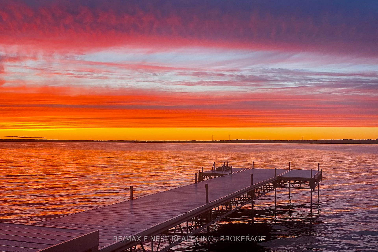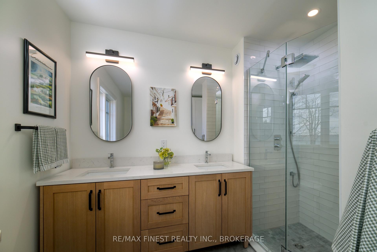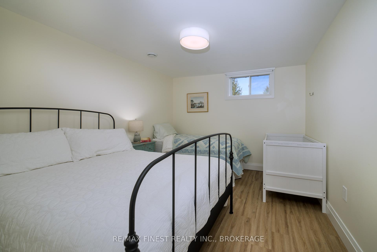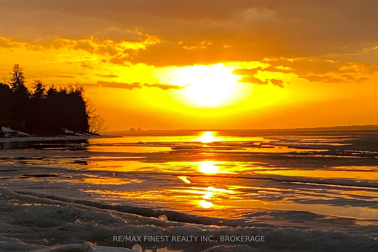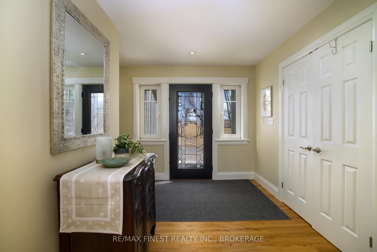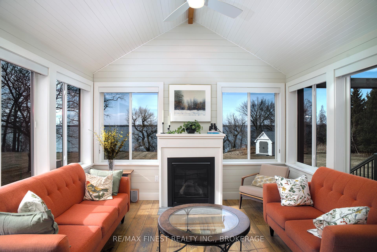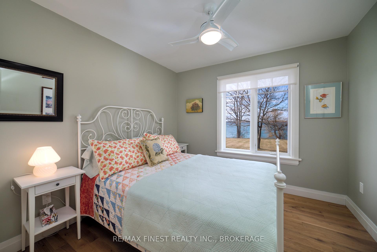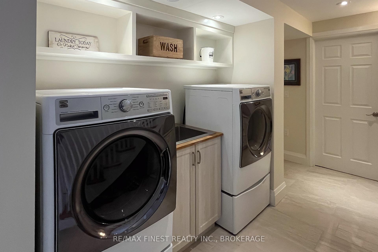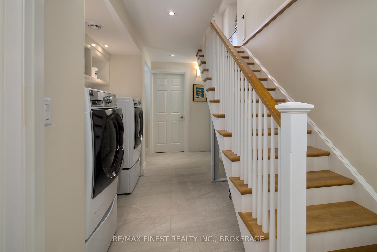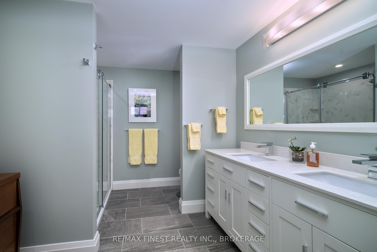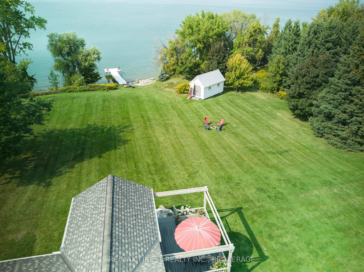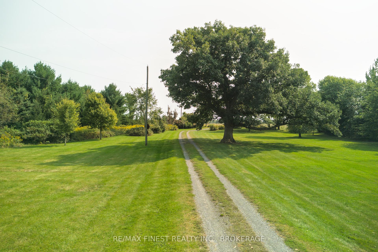$1,189,000
Available - For Sale
Listing ID: X12059125
1050 Front Road , Loyalist, K0H 2S0, Lennox & Addingt
| Description: Nestled on the north shore of Amherst Island, this renovated bungalow offers 245 feet of waterfront, gorgeous sunset views of Lake Ontario, and a very private 3+ acre lot. This 4 bedroom home features a wishbone cathedral ceiling in the great room, white oak flooring throughout the main floor, and a fully insulated sunroom addition with Napoleon fireplace and walk-out to a deck. The main level also boasts an open-concept kitchen, dining, and great room area, plus a dedicated office, bedroom, full bath, and spacious primary suite with walk-in closet and ensuite. The finished basement provides additional living space with two bedrooms, a family room, flex space (currently an exercise room), a full bathroom, laundry, utility/workshop, and plenty of storage. Enjoy direct lake access with a 60 Naylor tower dock, a graded boat launch, and a 20 x 10 boat shed ideal for boating enthusiasts. With modern upgrades including a high-efficiency propane furnace, central air, and Marvin Integrity windows, this private lakeside retreat offers move-in ready comfort plus natural & architectural beauty. |
| Price | $1,189,000 |
| Taxes: | $6353.00 |
| Occupancy by: | Owner |
| Address: | 1050 Front Road , Loyalist, K0H 2S0, Lennox & Addingt |
| Acreage: | 2-4.99 |
| Directions/Cross Streets: | Front Rd west of Lower 40 Foot Rd |
| Rooms: | 10 |
| Rooms +: | 6 |
| Bedrooms: | 2 |
| Bedrooms +: | 2 |
| Family Room: | F |
| Basement: | Finished, Full |
| Level/Floor | Room | Length(ft) | Width(ft) | Descriptions | |
| Room 1 | Main | Living Ro | 17.25 | 16.73 | Hardwood Floor |
| Room 2 | Main | Kitchen | 12.63 | 9.84 | Hardwood Floor, W/O To Deck |
| Room 3 | Main | Dining Ro | 9.35 | 11.71 | Hardwood Floor |
| Room 4 | Main | Office | 12.27 | 9.97 | Hardwood Floor |
| Room 5 | Main | Sunroom | 13.55 | 12.37 | Fireplace, W/O To Deck, Hardwood Floor |
| Room 6 | Main | Primary B | 14.83 | 17.02 | Hardwood Floor, Walk-In Closet(s) |
| Room 7 | Main | Bedroom 2 | 12.27 | 9.61 | Hardwood Floor |
| Room 8 | Main | Bathroom | 9.15 | 11.32 | 4 Pc Ensuite, Closet |
| Room 9 | Main | Bathroom | 6.76 | 10.56 | 4 Pc Bath |
| Room 10 | Basement | Bedroom 3 | 10.43 | 20.57 | |
| Room 11 | Basement | Bedroom 4 | 10.79 | 12.86 | |
| Room 12 | Basement | Bathroom | 10.43 | 9.18 | 4 Pc Bath |
| Washroom Type | No. of Pieces | Level |
| Washroom Type 1 | 4 | Main |
| Washroom Type 2 | 4 | Main |
| Washroom Type 3 | 4 | Basement |
| Washroom Type 4 | 0 | |
| Washroom Type 5 | 0 |
| Total Area: | 0.00 |
| Approximatly Age: | 16-30 |
| Property Type: | Detached |
| Style: | Bungalow |
| Exterior: | Board & Batten |
| Garage Type: | Attached |
| (Parking/)Drive: | Front Yard |
| Drive Parking Spaces: | 10 |
| Park #1 | |
| Parking Type: | Front Yard |
| Park #2 | |
| Parking Type: | Front Yard |
| Park #3 | |
| Parking Type: | Private |
| Pool: | None |
| Approximatly Age: | 16-30 |
| Approximatly Square Footage: | 1500-2000 |
| Property Features: | Island, Park |
| CAC Included: | N |
| Water Included: | N |
| Cabel TV Included: | N |
| Common Elements Included: | N |
| Heat Included: | N |
| Parking Included: | N |
| Condo Tax Included: | N |
| Building Insurance Included: | N |
| Fireplace/Stove: | Y |
| Heat Type: | Forced Air |
| Central Air Conditioning: | Central Air |
| Central Vac: | Y |
| Laundry Level: | Syste |
| Ensuite Laundry: | F |
| Sewers: | Septic |
| Water: | Dug Well |
| Water Supply Types: | Dug Well |
| Utilities-Hydro: | Y |
$
%
Years
This calculator is for demonstration purposes only. Always consult a professional
financial advisor before making personal financial decisions.
| Although the information displayed is believed to be accurate, no warranties or representations are made of any kind. |
| RE/MAX FINEST REALTY INC., BROKERAGE |
|
|

HANIF ARKIAN
Broker
Dir:
416-871-6060
Bus:
416-798-7777
Fax:
905-660-5393
| Virtual Tour | Book Showing | Email a Friend |
Jump To:
At a Glance:
| Type: | Freehold - Detached |
| Area: | Lennox & Addington |
| Municipality: | Loyalist |
| Neighbourhood: | Dufferin Grove |
| Style: | Bungalow |
| Approximate Age: | 16-30 |
| Tax: | $6,353 |
| Beds: | 2+2 |
| Baths: | 3 |
| Fireplace: | Y |
| Pool: | None |
Locatin Map:
Payment Calculator:

