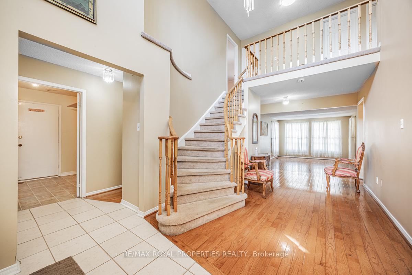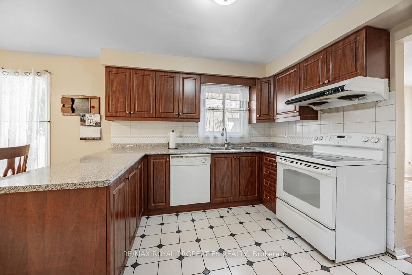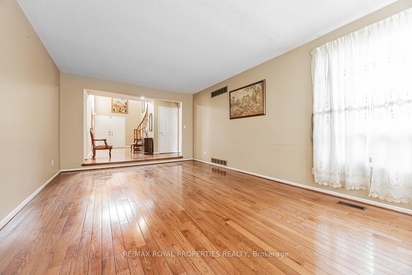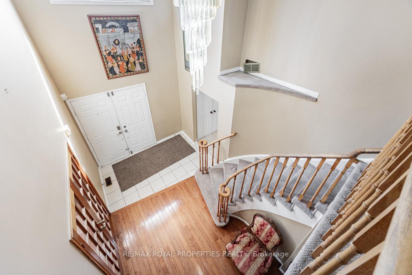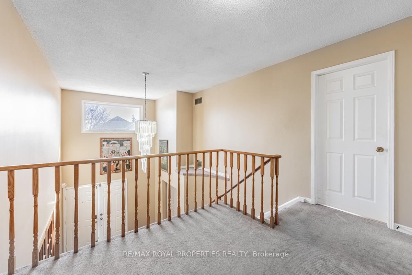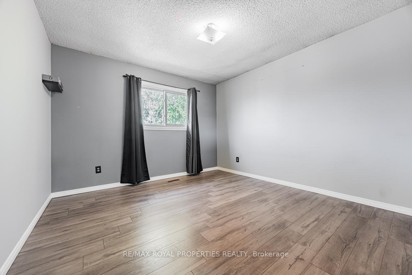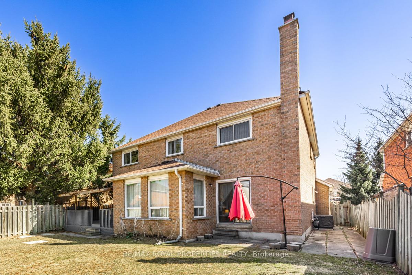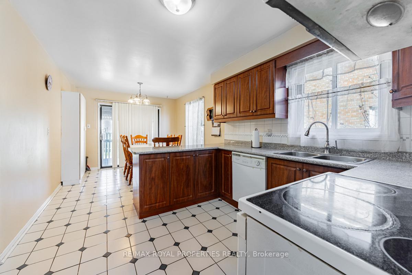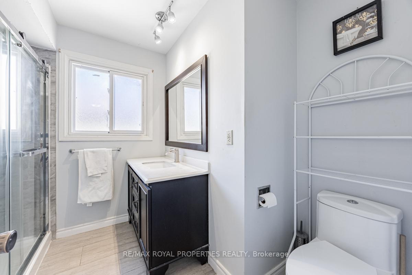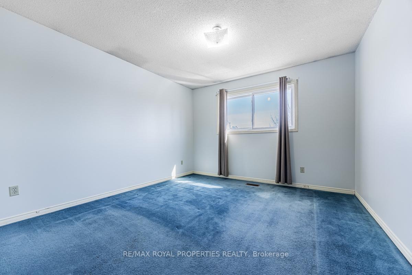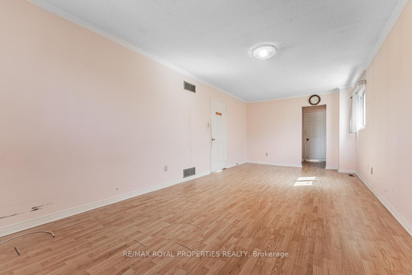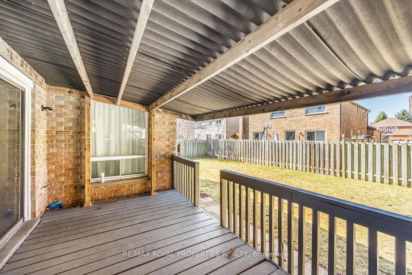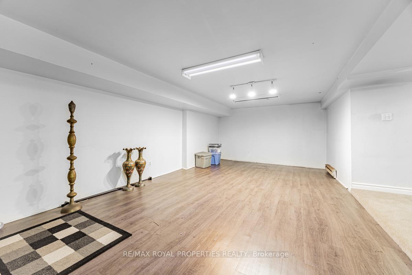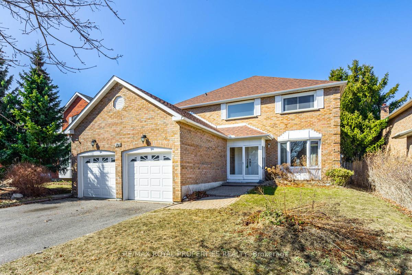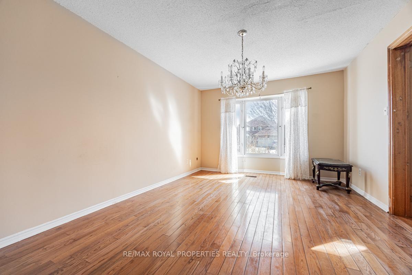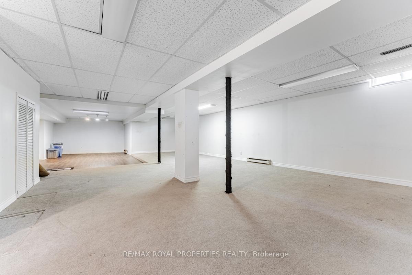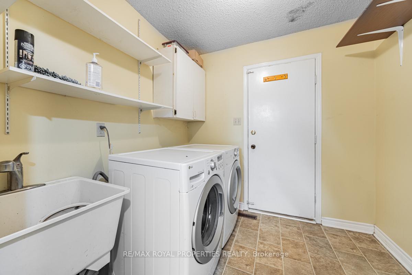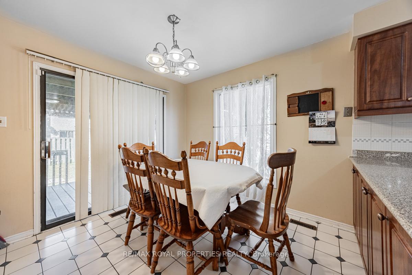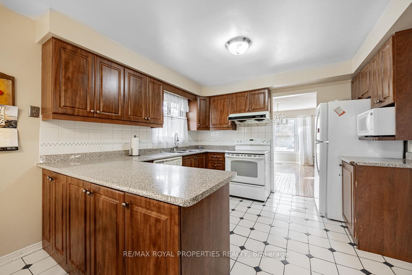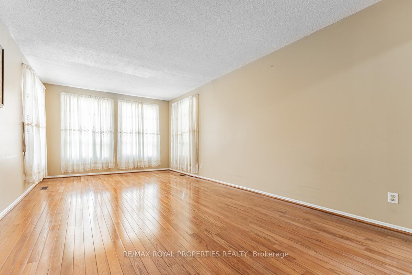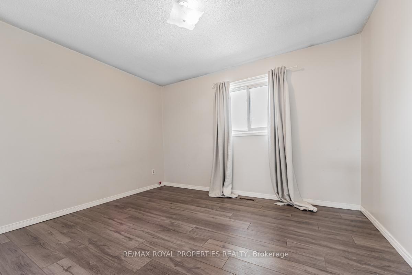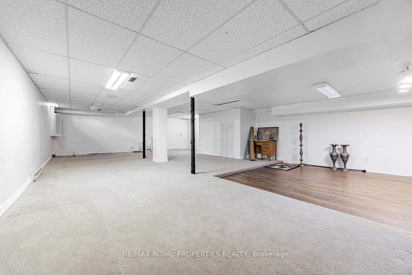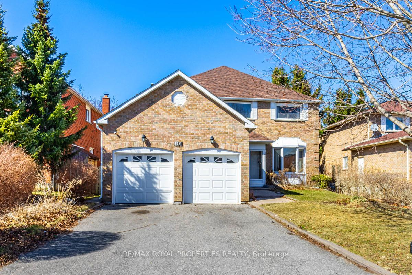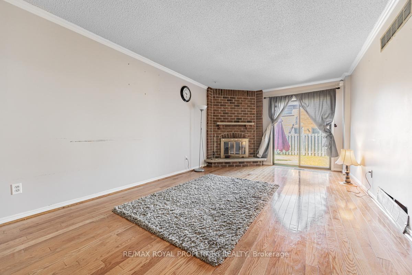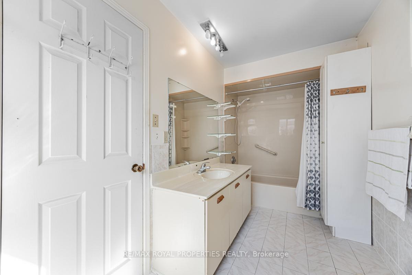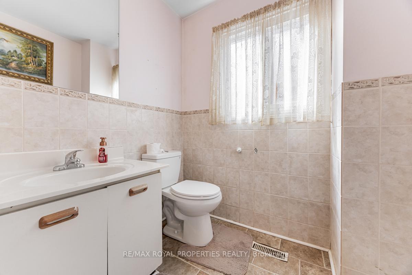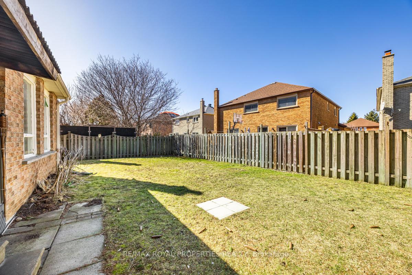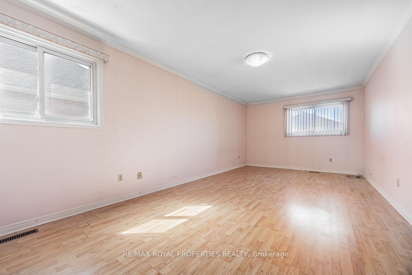$1,388,000
Available - For Sale
Listing ID: N12059238
101 Forbes Cres , Markham, L3R 6T1, York
| Located in the heart of the Milliken Mills Community! *Top Ranking School Zone* Milliken Mill High School ranking 16th in Ontario, rating 9.1 in 2024. 5-7 Minuites drive to york university Markham Campus. This 3100 sq.ft. home is perfect for your growing family. A 50-foot-wide lot (irregular lot, deepest part approx. 111 feet) offers great potential to build a garden suite. 4 spacious bedrooms provide comfort and privacy for the whole family. Living area in the Primary bedroom. Easy access to hwy 407, 404, community center, library, supermarkets, restaurants, and lots more. Don't Miss Your Chance To Live In This Desirable Neighborhood! |
| Price | $1,388,000 |
| Taxes: | $6233.04 |
| Assessment Year: | 2024 |
| Occupancy by: | Owner |
| Address: | 101 Forbes Cres , Markham, L3R 6T1, York |
| Directions/Cross Streets: | Brimley&Denison |
| Rooms: | 9 |
| Rooms +: | 4 |
| Bedrooms: | 4 |
| Bedrooms +: | 1 |
| Family Room: | T |
| Basement: | Full, Finished |
| Level/Floor | Room | Length(ft) | Width(ft) | Descriptions | |
| Room 1 | Main | Family Ro | 11.41 | 19.91 | Hardwood Floor, Fireplace |
| Room 2 | Main | Living Ro | 12.96 | 19.91 | Hardwood Floor, Picture Window |
| Room 3 | Main | Kitchen | 10 | 19.88 | Ceramic Floor, Eat-in Kitchen, Backsplash |
| Room 4 | Main | Dining Ro | 11.35 | 14.17 | Hardwood Floor, Bay Window |
| Room 5 | Main | Laundry | 7.74 | 8.07 | Ceramic Floor, Side Door |
| Room 6 | Second | Primary B | 11.32 | 21.65 | Laminate, His and Hers Closets, 5 Pc Ensuite |
| Room 7 | Second | Bedroom 2 | 11.68 | 12.2 | Laminate, Window, Closet |
| Room 8 | Second | Bedroom 3 | 11.38 | 12.23 | Laminate, Window, Closet |
| Room 9 | Second | Bedroom 4 | 11.51 | 11.97 | Broadloom, Closet, Window |
| Room 10 | Basement | Bedroom 5 | 9.81 | 10.4 | Broadloom |
| Room 11 | Basement | Recreatio | 41.16 | 22.83 | Broadloom, Dropped Ceiling |
| Room 12 | Basement | Kitchen | 9.77 | 10.46 | Laminate |
| Washroom Type | No. of Pieces | Level |
| Washroom Type 1 | 4 | Second |
| Washroom Type 2 | 5 | Second |
| Washroom Type 3 | 2 | Main |
| Washroom Type 4 | 2 | Basement |
| Washroom Type 5 | 0 | |
| Washroom Type 6 | 4 | Second |
| Washroom Type 7 | 5 | Second |
| Washroom Type 8 | 2 | Main |
| Washroom Type 9 | 2 | Basement |
| Washroom Type 10 | 0 |
| Total Area: | 0.00 |
| Property Type: | Detached |
| Style: | 2-Storey |
| Exterior: | Brick |
| Garage Type: | Attached |
| (Parking/)Drive: | Private Do |
| Drive Parking Spaces: | 4 |
| Park #1 | |
| Parking Type: | Private Do |
| Park #2 | |
| Parking Type: | Private Do |
| Pool: | None |
| Approximatly Square Footage: | 3000-3500 |
| CAC Included: | N |
| Water Included: | N |
| Cabel TV Included: | N |
| Common Elements Included: | N |
| Heat Included: | N |
| Parking Included: | N |
| Condo Tax Included: | N |
| Building Insurance Included: | N |
| Fireplace/Stove: | Y |
| Heat Type: | Forced Air |
| Central Air Conditioning: | Central Air |
| Central Vac: | N |
| Laundry Level: | Syste |
| Ensuite Laundry: | F |
| Elevator Lift: | False |
| Sewers: | Sewer |
| Utilities-Cable: | A |
| Utilities-Hydro: | A |
$
%
Years
This calculator is for demonstration purposes only. Always consult a professional
financial advisor before making personal financial decisions.
| Although the information displayed is believed to be accurate, no warranties or representations are made of any kind. |
| RE/MAX ROYAL PROPERTIES REALTY |
|
|

HANIF ARKIAN
Broker
Dir:
416-871-6060
Bus:
416-798-7777
Fax:
905-660-5393
| Virtual Tour | Book Showing | Email a Friend |
Jump To:
At a Glance:
| Type: | Freehold - Detached |
| Area: | York |
| Municipality: | Markham |
| Neighbourhood: | Milliken Mills East |
| Style: | 2-Storey |
| Tax: | $6,233.04 |
| Beds: | 4+1 |
| Baths: | 4 |
| Fireplace: | Y |
| Pool: | None |
Locatin Map:
Payment Calculator:

