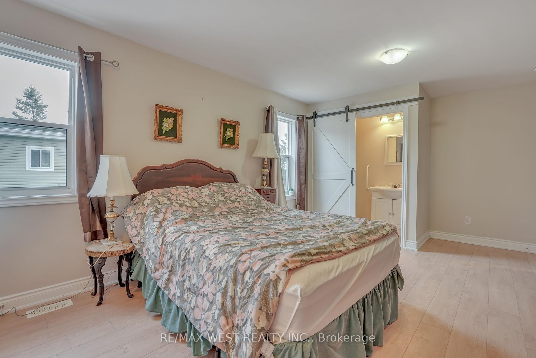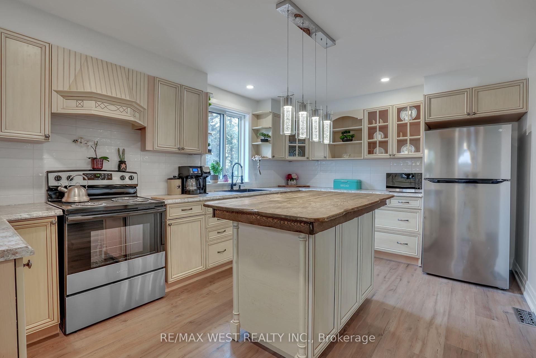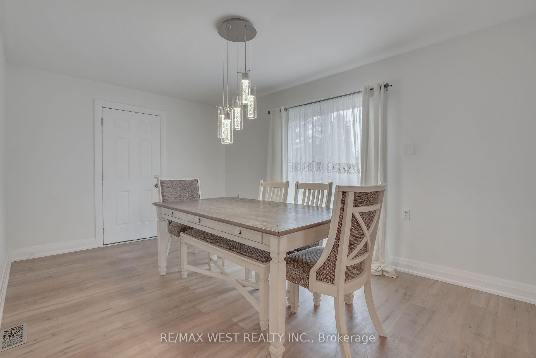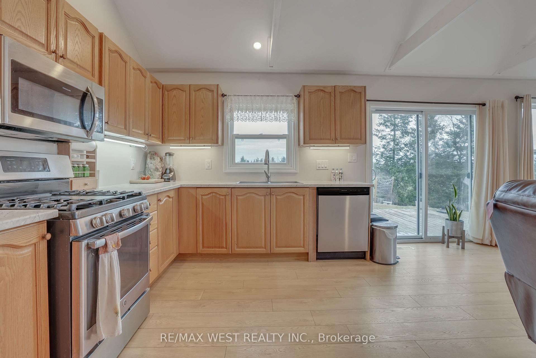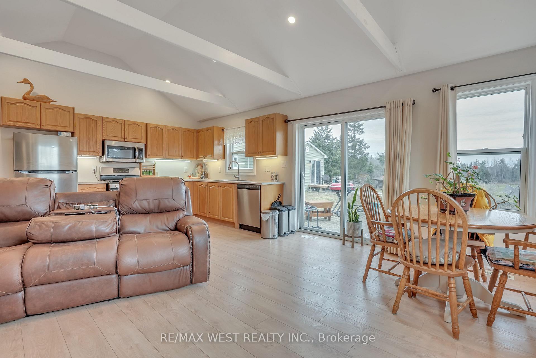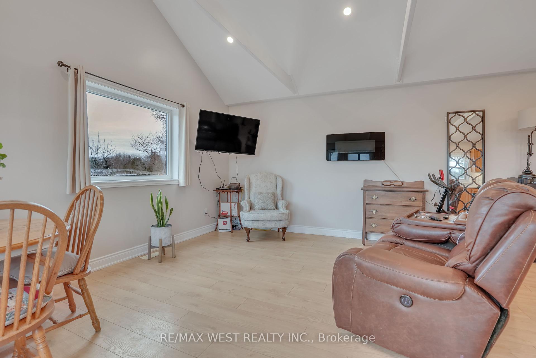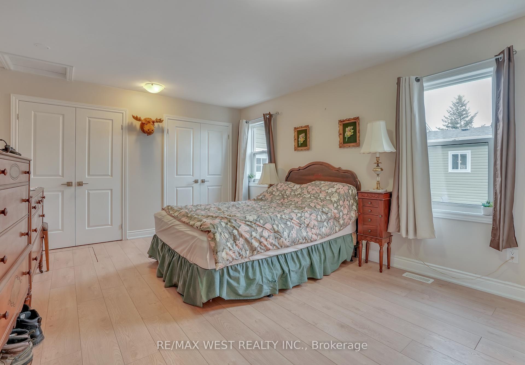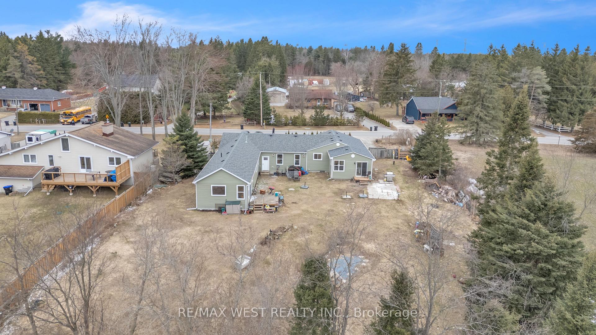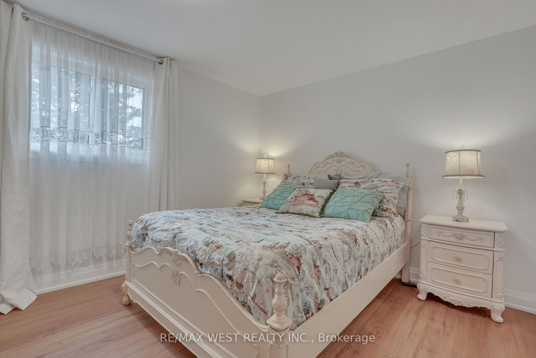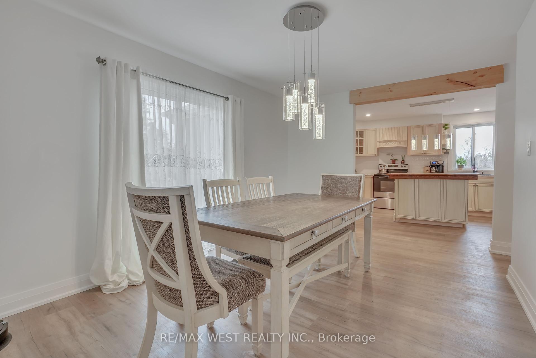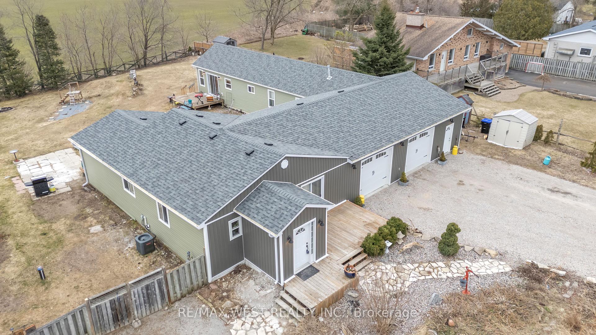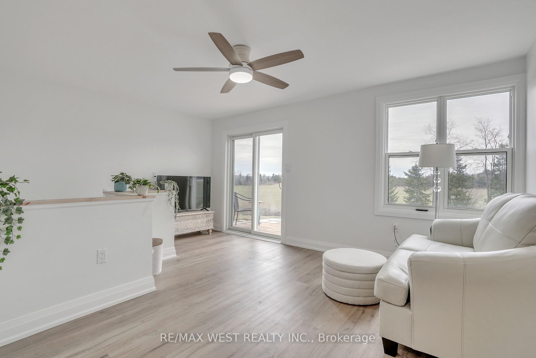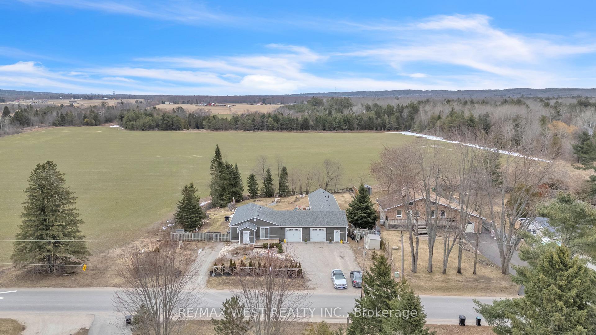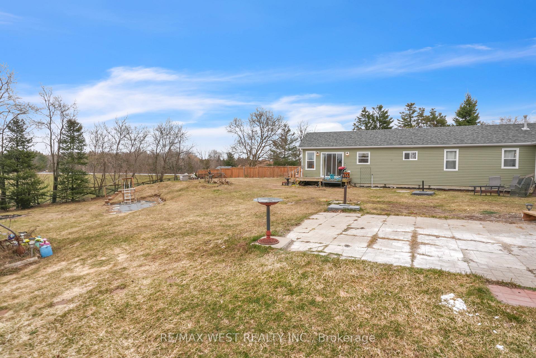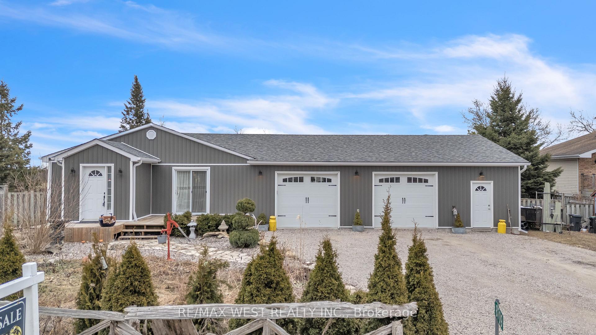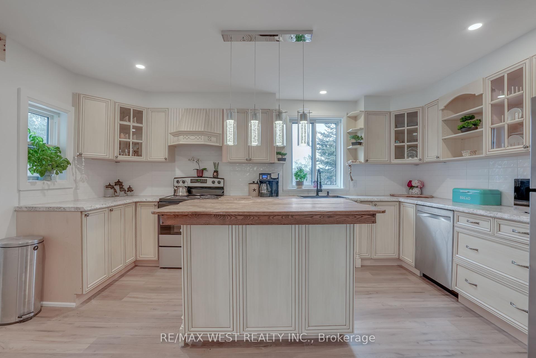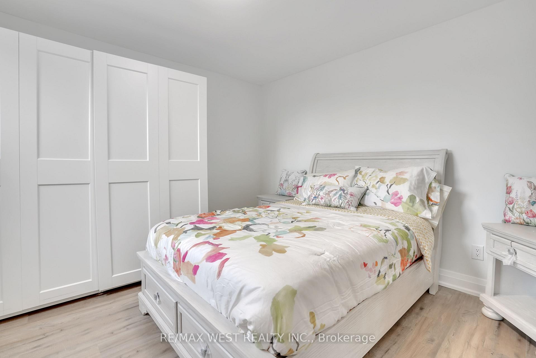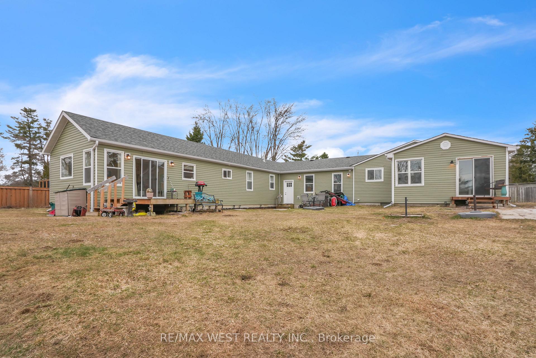$1,100,000
Available - For Sale
Listing ID: N12059384
8709 9th Line N/A , Essa, L0M 1T0, Simcoe
| Welcome to 8079 9th Line, a beautifully renovated property located just outside of Barrie, Ontario. This unique home offers a perfect blend of modern updates, peaceful surroundings, and ample living space. With its large, heated two-car garage and a fully detached second home or in-law suite, this property presents endless possibilities. Enjoy the comfort of the recently renovated main house with two generously sized bedrooms, perfect for a growing family or professionals. The bright and airy living areas create a welcoming atmosphere, with large windows offering picturesque views of the peaceful farmland that surrounds the property. Equipped with stylish finishes and top-of-the-line appliances, the kitchen is perfect for cooking meals and hosting family gatherings. The separate living space includes one bedroom, ideal for guests, extended family, or even as an income-generating rental unit. Enjoy privacy and independence with its own entrance, making it perfect for multi-generational living or renting out for additional income. This spacious garage provides plenty of room for your vehicles and storage needs, with the added benefit of being heated for year-round use. Situated on a quiet street, the property sides and backs onto serene farmland, offering a tranquil atmosphere and scenic vistas right from your backyard. Whether you are looking for a home for your family, a place to accommodate relatives, or an investment property with rental potential, 8079 9th Line offers something for everyone. Don't miss the opportunity to make this stunning, newly renovated home yours. Schedule your private showing today! |
| Price | $1,100,000 |
| Taxes: | $1260.58 |
| Assessment Year: | 2024 |
| Occupancy by: | Owner |
| Address: | 8709 9th Line N/A , Essa, L0M 1T0, Simcoe |
| Directions/Cross Streets: | 9th Line /Hwy 90 |
| Rooms: | 5 |
| Rooms +: | 3 |
| Bedrooms: | 2 |
| Bedrooms +: | 1 |
| Family Room: | T |
| Basement: | Unfinished |
| Level/Floor | Room | Length(ft) | Width(ft) | Descriptions | |
| Room 1 | Main | Dining Ro | 15.42 | 10.17 | Hardwood Floor, Family Size Kitchen, Large Window |
| Room 2 | Main | Kitchen | 15.58 | 10.99 | Hardwood Floor, Centre Island, Custom Counter |
| Room 3 | Main | Bathroom | 11.97 | 6.2 | 4 Pc Ensuite, Ceramic Floor, Separate Shower |
| Room 4 | Main | Primary B | 12.1 | 10.1 | Hardwood Floor, Closet, Large Window |
| Room 5 | Main | Bedroom 2 | 11.28 | 12.2 | Hardwood Floor, Closet, Large Window |
| Room 6 | Main | Living Ro | 16.3 | 11.58 | Hardwood Floor, W/O To Yard, Large Window |
| Room 7 | Main | Living Ro | 11.09 | 16.1 | Hardwood Floor, W/O To Yard, Large Window |
| Room 8 | Main | Kitchen | 9.51 | 16.1 | Hardwood Floor, Centre Island, Custom Counter |
| Room 9 | Main | Bedroom 3 | 12.79 | 18.6 | Hardwood Floor, Closet, Large Window |
| Room 10 | Main | Bathroom | 12.79 | 7.61 | 4 Pc Ensuite, Ceramic Floor, Separate Shower |
| Room 11 | Main | Workshop | 40.02 | 29.98 |
| Washroom Type | No. of Pieces | Level |
| Washroom Type 1 | 4 | Main |
| Washroom Type 2 | 0 | |
| Washroom Type 3 | 0 | |
| Washroom Type 4 | 0 | |
| Washroom Type 5 | 0 |
| Total Area: | 0.00 |
| Property Type: | Detached |
| Style: | Bungalow |
| Exterior: | Vinyl Siding |
| Garage Type: | Attached |
| Drive Parking Spaces: | 8 |
| Pool: | None |
| Other Structures: | Shed, Workshop |
| Approximatly Square Footage: | 2000-2500 |
| Property Features: | Golf, Hospital |
| CAC Included: | N |
| Water Included: | N |
| Cabel TV Included: | N |
| Common Elements Included: | N |
| Heat Included: | N |
| Parking Included: | N |
| Condo Tax Included: | N |
| Building Insurance Included: | N |
| Fireplace/Stove: | N |
| Heat Type: | Forced Air |
| Central Air Conditioning: | Central Air |
| Central Vac: | N |
| Laundry Level: | Syste |
| Ensuite Laundry: | F |
| Sewers: | Septic |
| Water: | Drilled W |
| Water Supply Types: | Drilled Well |
$
%
Years
This calculator is for demonstration purposes only. Always consult a professional
financial advisor before making personal financial decisions.
| Although the information displayed is believed to be accurate, no warranties or representations are made of any kind. |
| RE/MAX WEST REALTY INC. |
|
|

HANIF ARKIAN
Broker
Dir:
416-871-6060
Bus:
416-798-7777
Fax:
905-660-5393
| Book Showing | Email a Friend |
Jump To:
At a Glance:
| Type: | Freehold - Detached |
| Area: | Simcoe |
| Municipality: | Essa |
| Neighbourhood: | Rural Essa |
| Style: | Bungalow |
| Tax: | $1,260.58 |
| Beds: | 2+1 |
| Baths: | 2 |
| Fireplace: | N |
| Pool: | None |
Locatin Map:
Payment Calculator:

