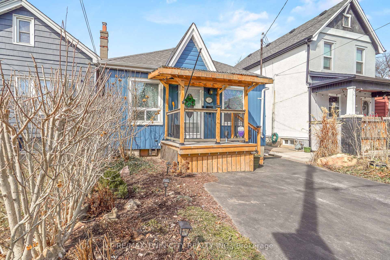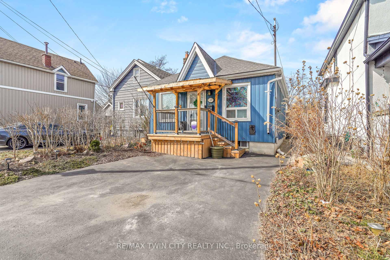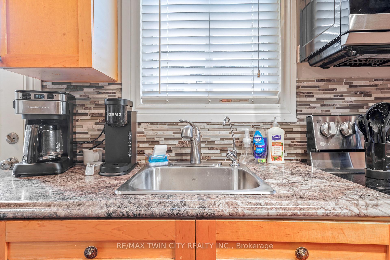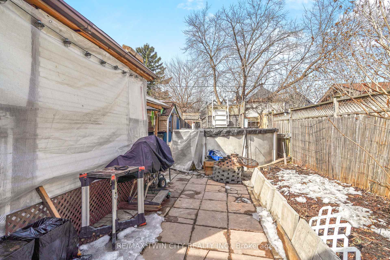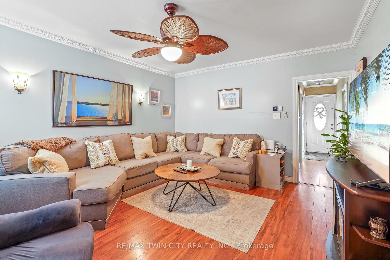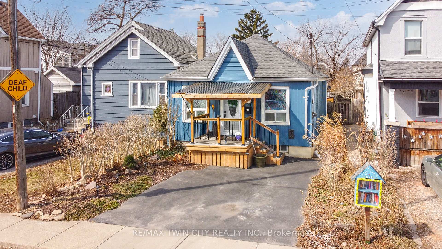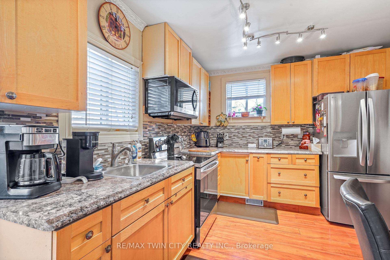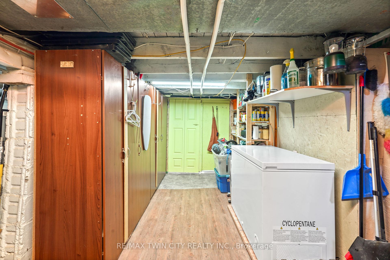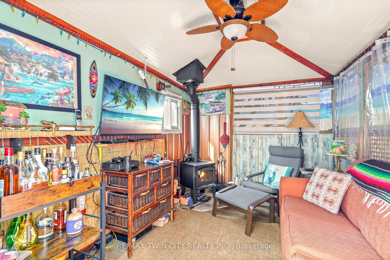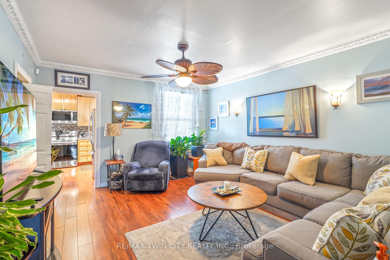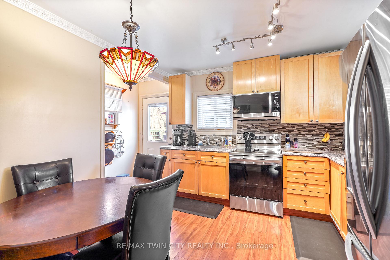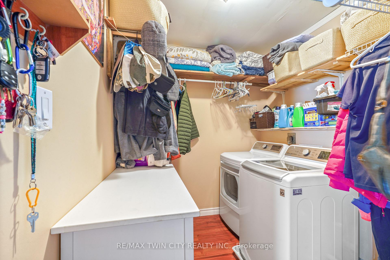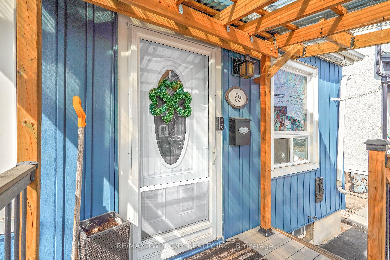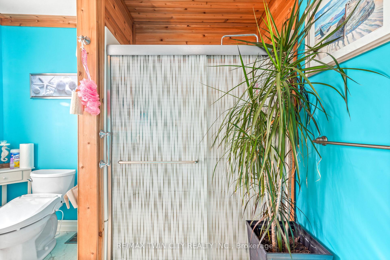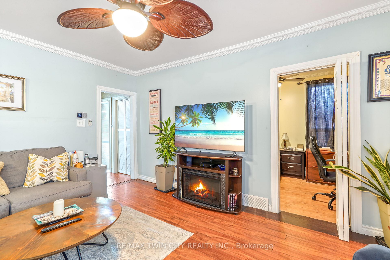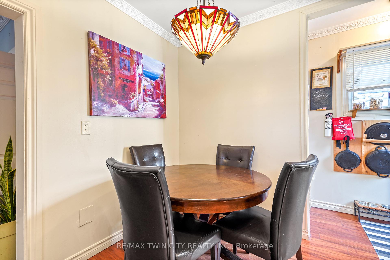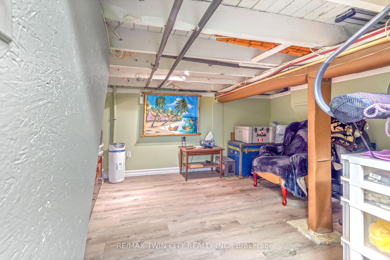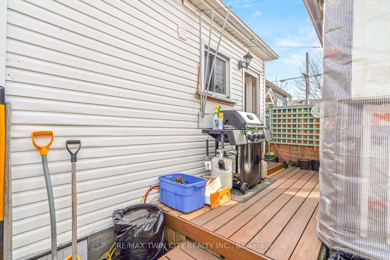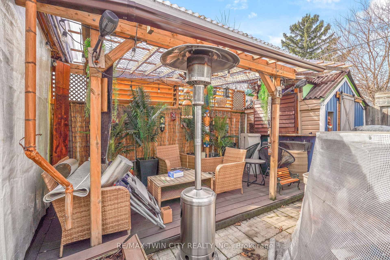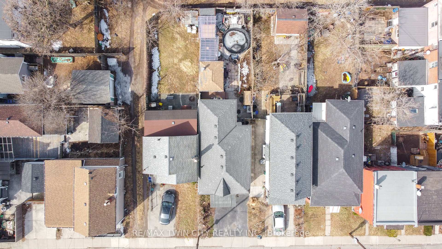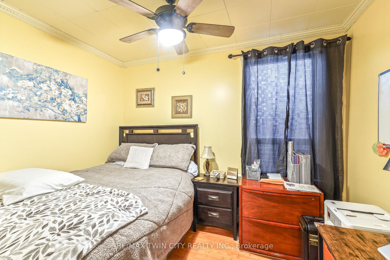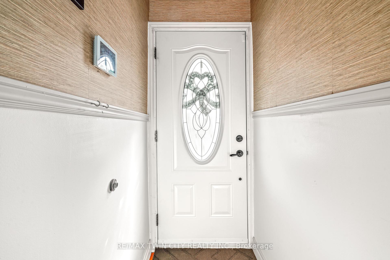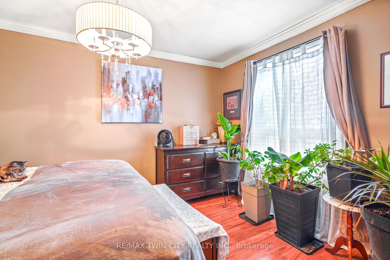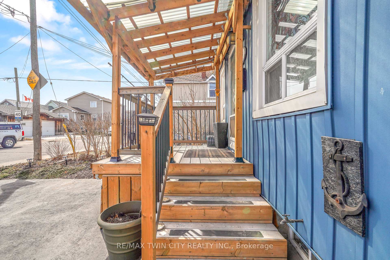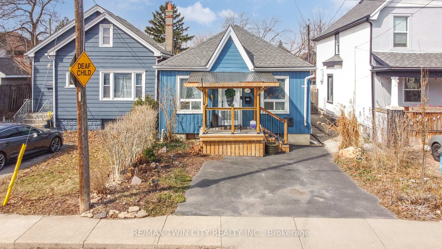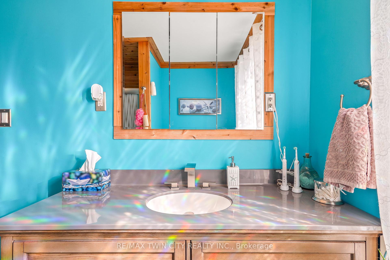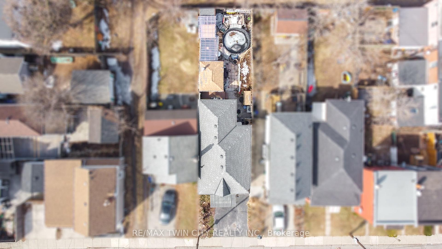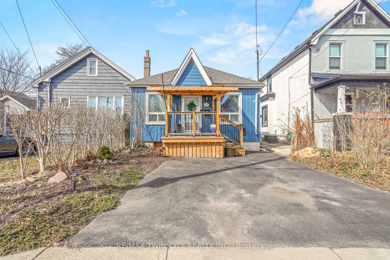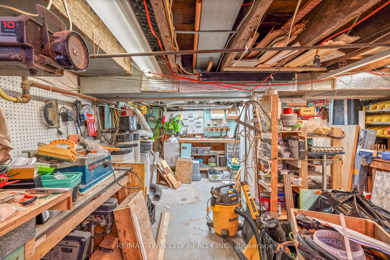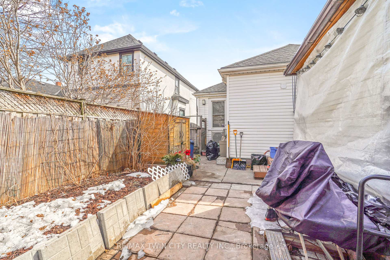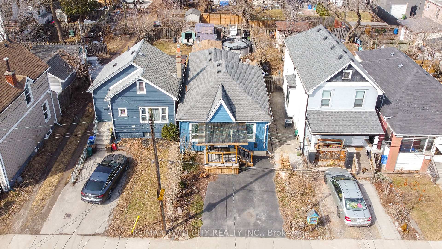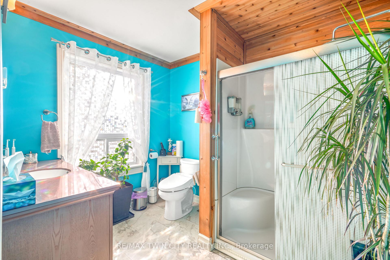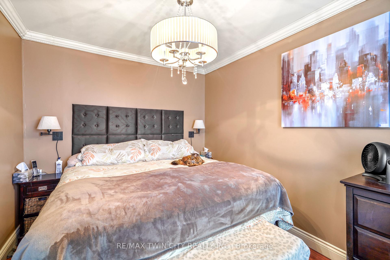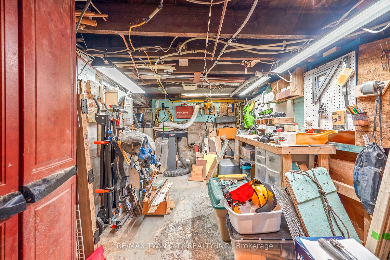$484,900
Available - For Sale
Listing ID: X12025713
59 East Bend Aven North , Hamilton, L8L 7E4, Hamilton
| An Affordable Move-In Ready Home with a Great Backyard for Entertaining! Check out this beautifully updated bungalow with a double driveway, a covered front porch, an inviting entrance for greeting your guests, a bright living room with laminate flooring and crown molding, a gorgeous eat-in kitchen with tile backsplash, lots of cupboards and counter space, and a door leading out to the fully fenced backyard with an above ground pool, a cabana for some extra living space in the winter months that gets opened up for the spring and summer months, and a private deck area behind the cabana where you can entertain with your family and friends. The main floor also has 2 bedrooms, including a large master bedroom with a pocket door, an immaculate bathroom featuring a walk-in shower with sliding glass doors and a modern vanity, and a convenient main floor laundry room. Head downstairs to the full basement where you'll find a cozy den, a storage room, and a big workshop for the hobbyist. Recent updates include a new front door, 2 front windows and screen door in 2024, the remaining windows were replaced in 2021, a new furnace and heat pump in 2023, new roof shingles in 2018, and more. A beautiful home that's just waiting for you to move-in and enjoy! Book a viewing before its gone! |
| Price | $484,900 |
| Taxes: | $2477.60 |
| Assessment Year: | 2025 |
| Occupancy by: | Owner |
| Address: | 59 East Bend Aven North , Hamilton, L8L 7E4, Hamilton |
| Directions/Cross Streets: | Cannon Street East |
| Rooms: | 7 |
| Rooms +: | 4 |
| Bedrooms: | 2 |
| Bedrooms +: | 0 |
| Family Room: | T |
| Basement: | Full, Partially Fi |
| Level/Floor | Room | Length(ft) | Width(ft) | Descriptions | |
| Room 1 | Main | Foyer | 13.38 | 2.98 | |
| Room 2 | Main | Bedroom | 13.19 | 9.28 | |
| Room 3 | Main | Bathroom | 10 | 7.94 | 3 Pc Bath |
| Room 4 | Main | Living Ro | 14.89 | 12.99 | |
| Room 5 | Main | Kitchen | 12.2 | 11.51 | Eat-in Kitchen |
| Room 6 | Main | Bedroom 2 | 10.79 | 8.1 | |
| Room 7 | Main | Laundry | 8 | 6.99 | |
| Room 8 | Basement | Recreatio | 12.3 | 10.5 | |
| Room 9 | Basement | Utility R | 14.3 | 10.99 | |
| Room 10 | Basement | Utility R | 13.58 | 8.3 | |
| Room 11 | Basement | Workshop | 19.58 | 14.2 |
| Washroom Type | No. of Pieces | Level |
| Washroom Type 1 | 3 | Main |
| Washroom Type 2 | 0 | |
| Washroom Type 3 | 0 | |
| Washroom Type 4 | 0 | |
| Washroom Type 5 | 0 |
| Total Area: | 0.00 |
| Approximatly Age: | 100+ |
| Property Type: | Detached |
| Style: | Bungalow |
| Exterior: | Vinyl Siding |
| Garage Type: | None |
| (Parking/)Drive: | Private Do |
| Drive Parking Spaces: | 2 |
| Park #1 | |
| Parking Type: | Private Do |
| Park #2 | |
| Parking Type: | Private Do |
| Pool: | Above Gr |
| Other Structures: | Gazebo, Shed, |
| Approximatly Age: | 100+ |
| Approximatly Square Footage: | 700-1100 |
| CAC Included: | N |
| Water Included: | N |
| Cabel TV Included: | N |
| Common Elements Included: | N |
| Heat Included: | N |
| Parking Included: | N |
| Condo Tax Included: | N |
| Building Insurance Included: | N |
| Fireplace/Stove: | N |
| Heat Type: | Forced Air |
| Central Air Conditioning: | Central Air |
| Central Vac: | N |
| Laundry Level: | Syste |
| Ensuite Laundry: | F |
| Sewers: | Sewer |
$
%
Years
This calculator is for demonstration purposes only. Always consult a professional
financial advisor before making personal financial decisions.
| Although the information displayed is believed to be accurate, no warranties or representations are made of any kind. |
| RE/MAX TWIN CITY REALTY INC. |
|
|

HANIF ARKIAN
Broker
Dir:
416-871-6060
Bus:
416-798-7777
Fax:
905-660-5393
| Book Showing | Email a Friend |
Jump To:
At a Glance:
| Type: | Freehold - Detached |
| Area: | Hamilton |
| Municipality: | Hamilton |
| Neighbourhood: | Crown Point |
| Style: | Bungalow |
| Approximate Age: | 100+ |
| Tax: | $2,477.6 |
| Beds: | 2 |
| Baths: | 1 |
| Fireplace: | N |
| Pool: | Above Gr |
Locatin Map:
Payment Calculator:

