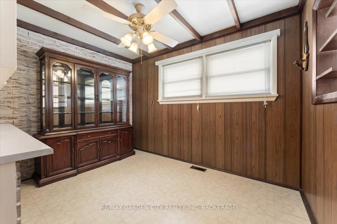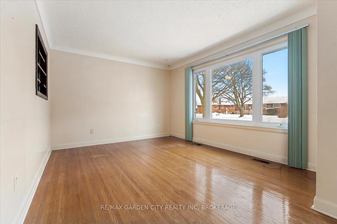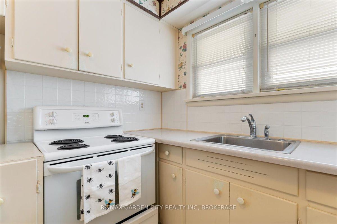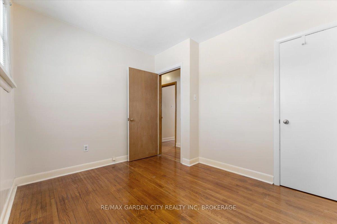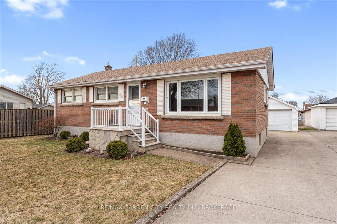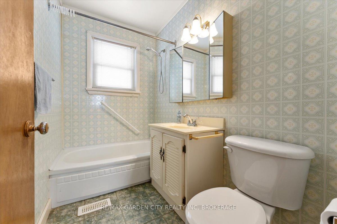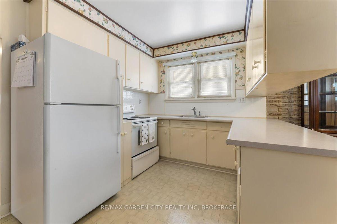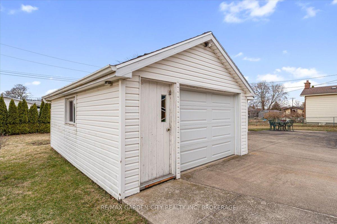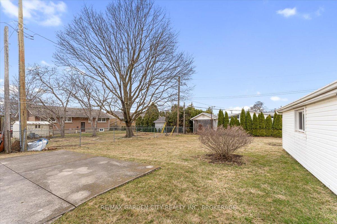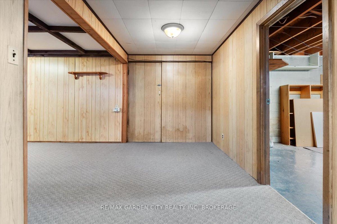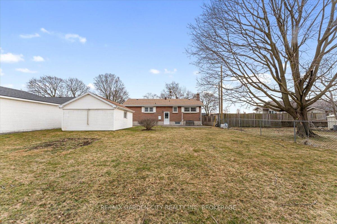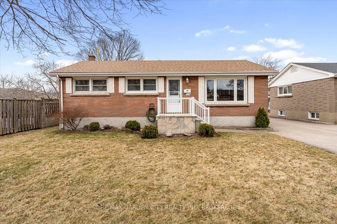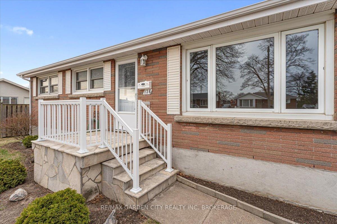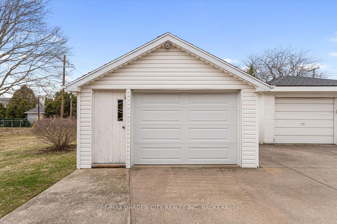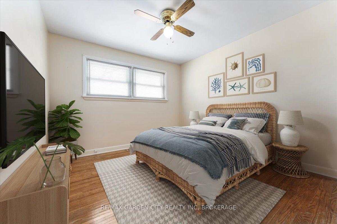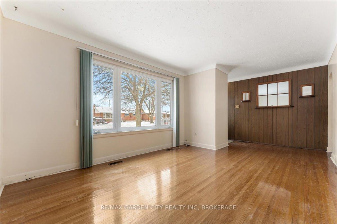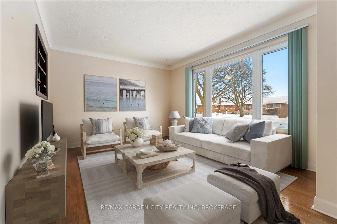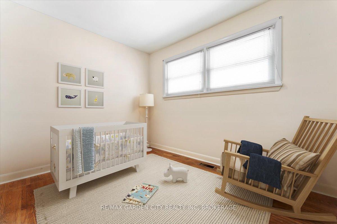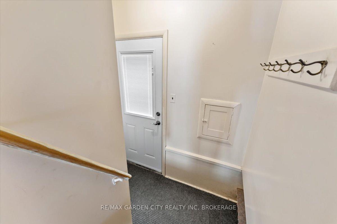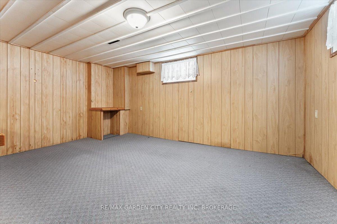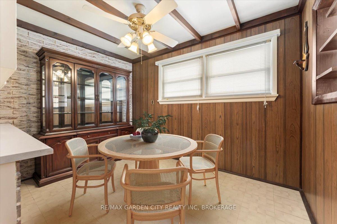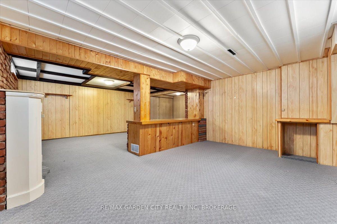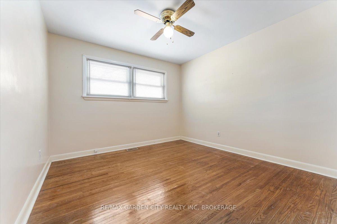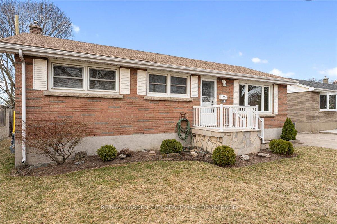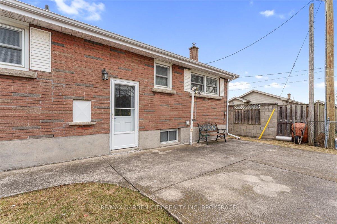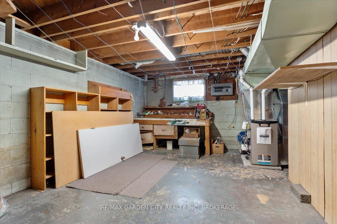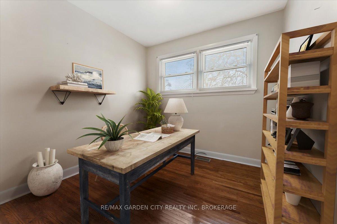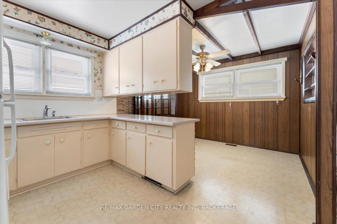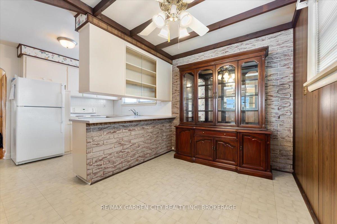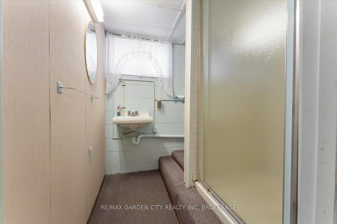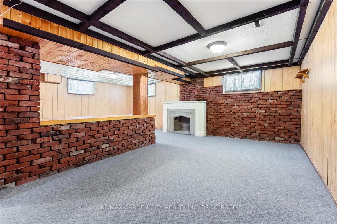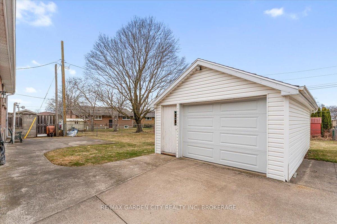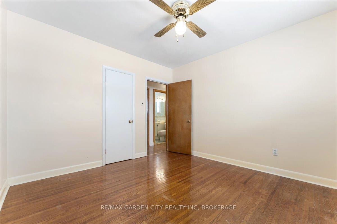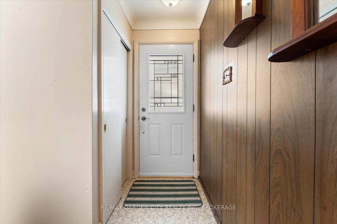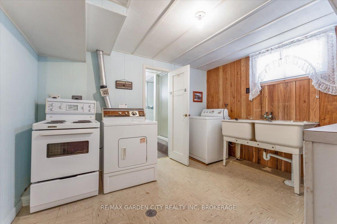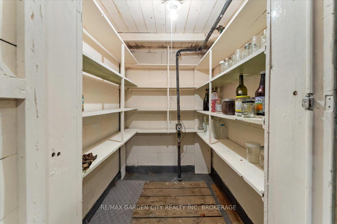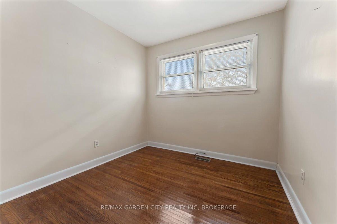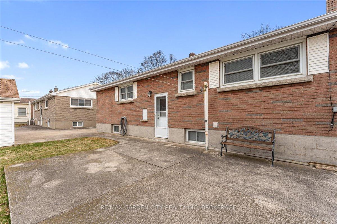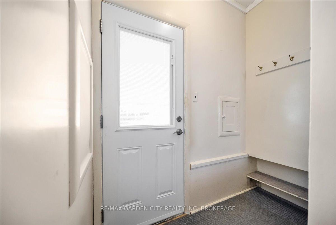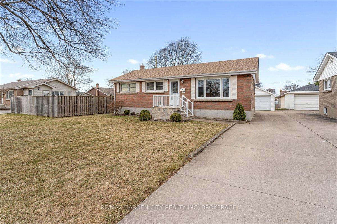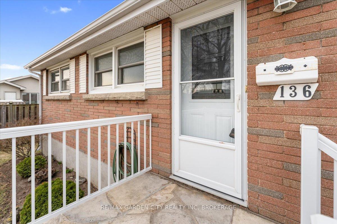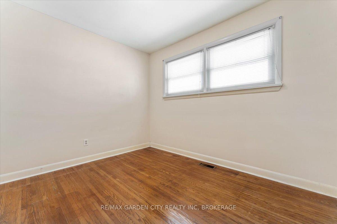$539,900
Available - For Sale
Listing ID: X12059385
136 Elgin Stre , Thorold, L2V 3B9, Niagara
| Welcome home to 136 Elgin St. Original family Loved and cared for all-brick bungalow for many years. Many features including a spacious layout and a large 1 1/2 car detached garage with hydro on a great lot. Great potential to add an in-law suite, this home is perfect for multi-generational living or those looking for extra space. Nestled in a quiet, family-friendly neighborhood, you'll love the convenience of being within walking distance to schools and nearby amenities. Don't miss this wonderful opportunity to make this house your forever home! New Roof Summer (24), Furnace (24), all vinyl windows throughout **EXTRAS** New Roof and Furnace (2024) |
| Price | $539,900 |
| Taxes: | $3434.62 |
| Occupancy by: | Vacant |
| Address: | 136 Elgin Stre , Thorold, L2V 3B9, Niagara |
| Directions/Cross Streets: | COLLIER RD S |
| Rooms: | 4 |
| Rooms +: | 3 |
| Bedrooms: | 3 |
| Bedrooms +: | 0 |
| Family Room: | F |
| Basement: | Full, Finished |
| Level/Floor | Room | Length(ft) | Width(ft) | Descriptions | |
| Room 1 | Main | Living Ro | 19.65 | 11.32 | |
| Room 2 | Main | Kitchen | 16.24 | 11.15 | Eat-in Kitchen |
| Room 3 | Main | Primary B | 10.76 | 11.32 | |
| Room 4 | Main | Bedroom | 10.4 | 8.79 | |
| Room 5 | Main | Bedroom | 8.4 | 11.32 | |
| Room 6 | Main | Bathroom | 3.28 | 7.68 | |
| Room 7 | Basement | Family Ro | 22.8 | 22.8 | |
| Room 8 | Basement | Laundry | 9.74 | 11.22 | |
| Room 9 | Basement | Bathroom | 6.23 | 6.53 | |
| Room 10 | Basement | Cold Room | 5.48 | 6 | |
| Room 11 | Basement | Workshop | 16.33 | 15.28 |
| Washroom Type | No. of Pieces | Level |
| Washroom Type 1 | 4 | Main |
| Washroom Type 2 | 3 | Basement |
| Washroom Type 3 | 0 | |
| Washroom Type 4 | 0 | |
| Washroom Type 5 | 0 |
| Total Area: | 0.00 |
| Approximatly Age: | 51-99 |
| Property Type: | Detached |
| Style: | Bungalow |
| Exterior: | Brick |
| Garage Type: | Detached |
| (Parking/)Drive: | Private Do |
| Drive Parking Spaces: | 4 |
| Park #1 | |
| Parking Type: | Private Do |
| Park #2 | |
| Parking Type: | Private Do |
| Pool: | None |
| Approximatly Age: | 51-99 |
| Property Features: | Park, Public Transit |
| CAC Included: | N |
| Water Included: | N |
| Cabel TV Included: | N |
| Common Elements Included: | N |
| Heat Included: | N |
| Parking Included: | N |
| Condo Tax Included: | N |
| Building Insurance Included: | N |
| Fireplace/Stove: | N |
| Heat Type: | Forced Air |
| Central Air Conditioning: | Central Air |
| Central Vac: | N |
| Laundry Level: | Syste |
| Ensuite Laundry: | F |
| Sewers: | Sewer |
| Utilities-Cable: | Y |
| Utilities-Hydro: | Y |
$
%
Years
This calculator is for demonstration purposes only. Always consult a professional
financial advisor before making personal financial decisions.
| Although the information displayed is believed to be accurate, no warranties or representations are made of any kind. |
| RE/MAX GARDEN CITY REALTY INC, BROKERAGE |
|
|

HANIF ARKIAN
Broker
Dir:
416-871-6060
Bus:
416-798-7777
Fax:
905-660-5393
| Virtual Tour | Book Showing | Email a Friend |
Jump To:
At a Glance:
| Type: | Freehold - Detached |
| Area: | Niagara |
| Municipality: | Thorold |
| Neighbourhood: | 557 - Thorold Downtown |
| Style: | Bungalow |
| Approximate Age: | 51-99 |
| Tax: | $3,434.62 |
| Beds: | 3 |
| Baths: | 2 |
| Fireplace: | N |
| Pool: | None |
Locatin Map:
Payment Calculator:

