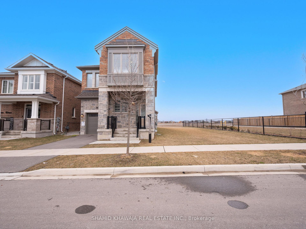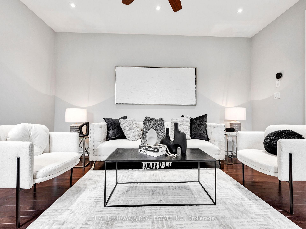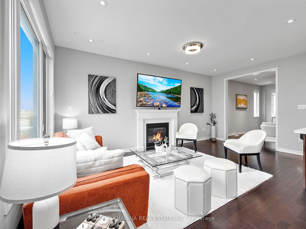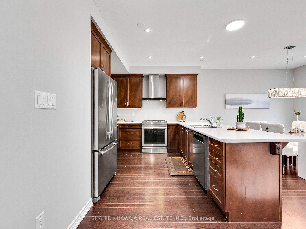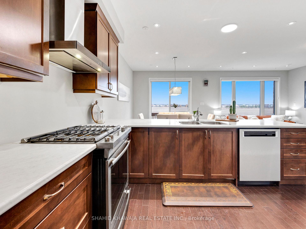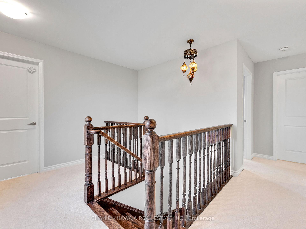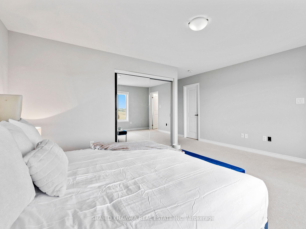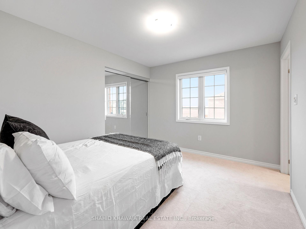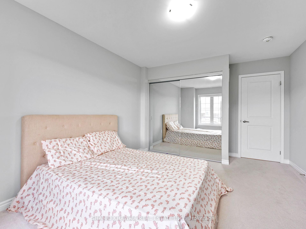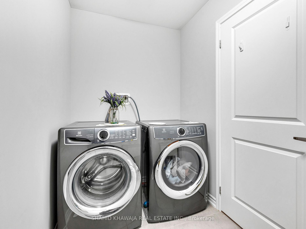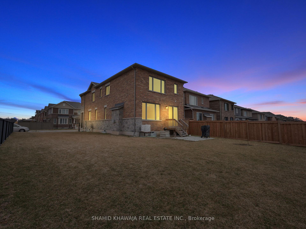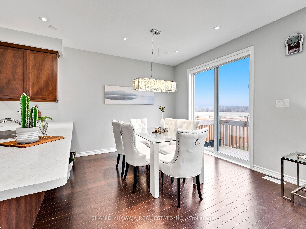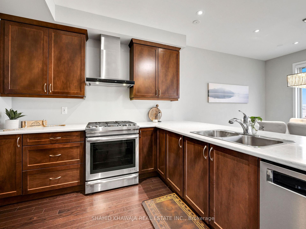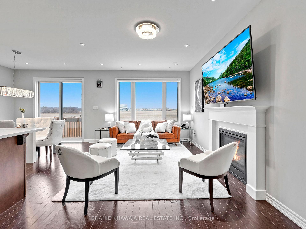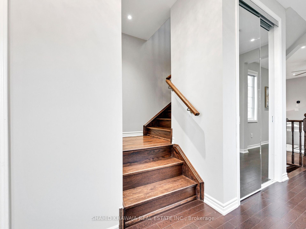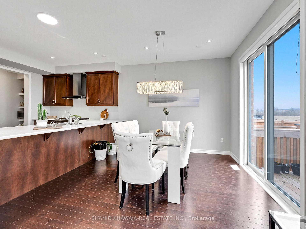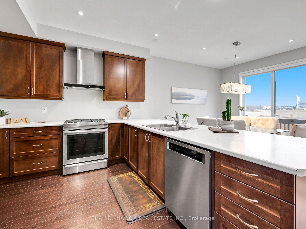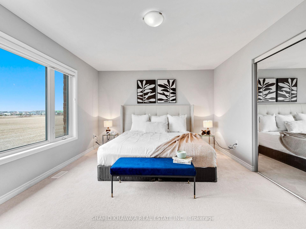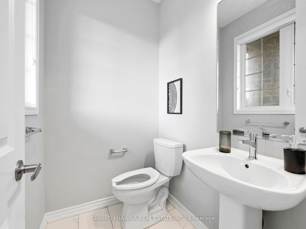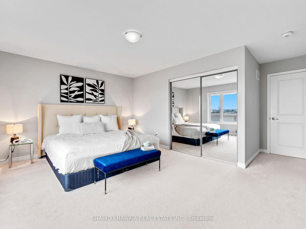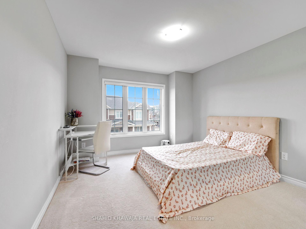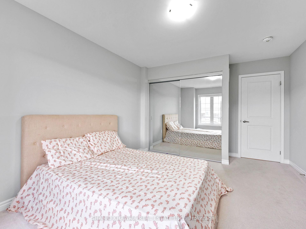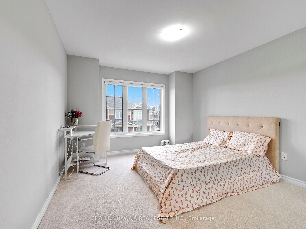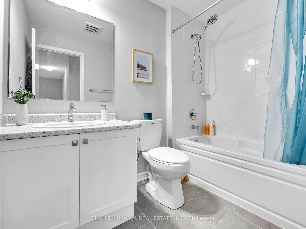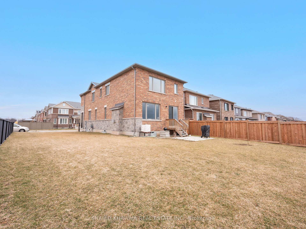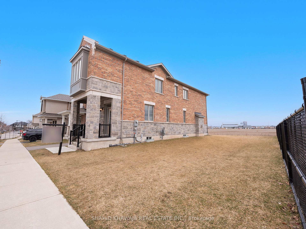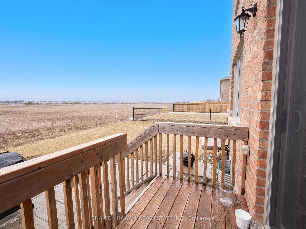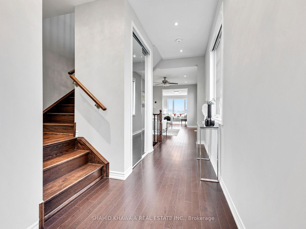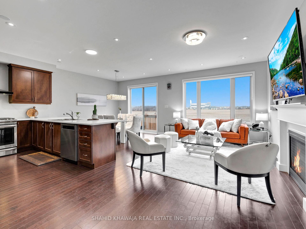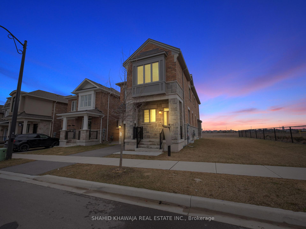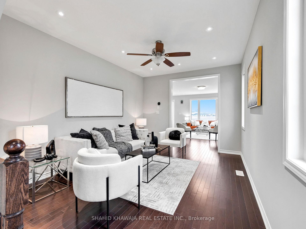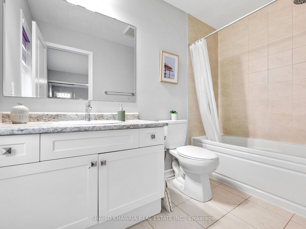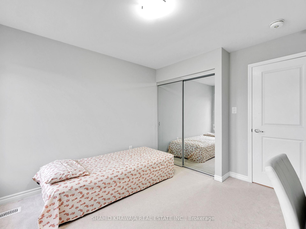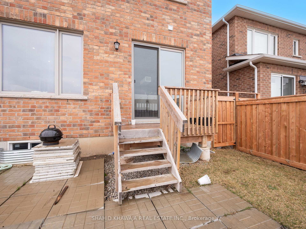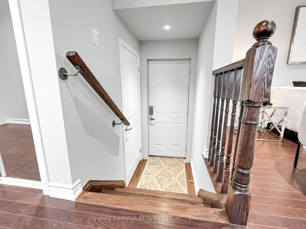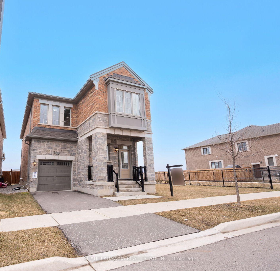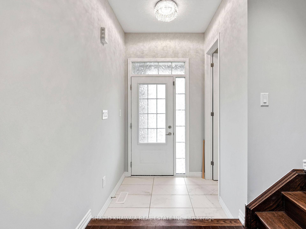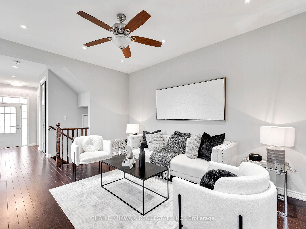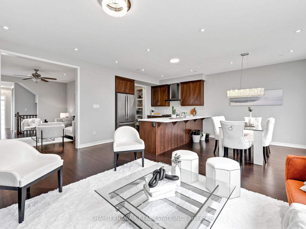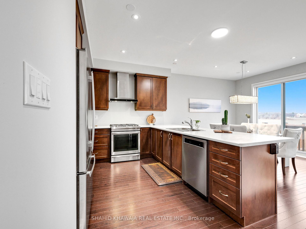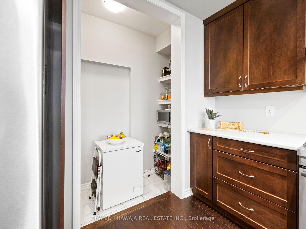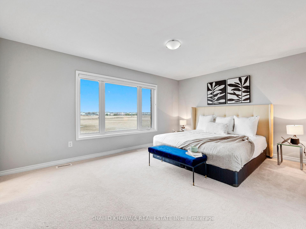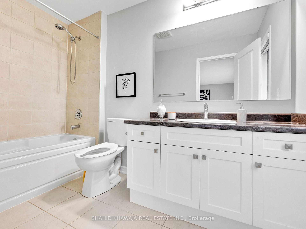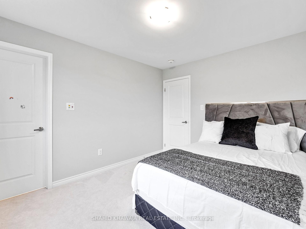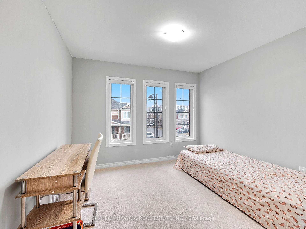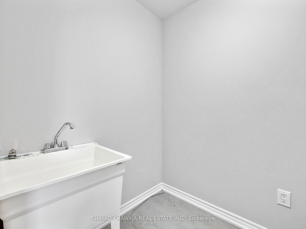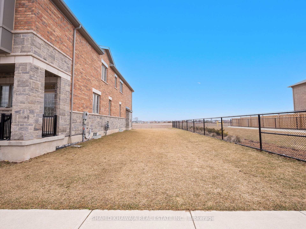$1,259,900
Available - For Sale
Listing ID: W12041258
783 Aspen Terr , Milton, L9E 1S6, Halton
| **View Virtual Tour** Situated On A 56 Foot Wide Premium Lot Lies This Sophisticated Premium Detached Home In The Serene Community Of Cobban. *No Rear Neighbours Boasting ~2247 Sqft With 4 Generously Sized Bedrooms & 4 Bathrooms And Additional Upgrades Throughout. Beautiful Features Of This Home Include The All Brick And Stone Exterior, 9ft Smooth Ceilings Throughout Main Floor, Hardwood Floors, Custom Light Fixtures & Pot Lights On The Main Floor, Create A Stunning Atmosphere To Call Home. A Large Foyer Leads To The Elegant Living Room With Custom Pot Lights, A Ceiling Fan, Hardwood Floors, And Large Windows, Creating A Perfect Canvas Space For Hosting Large Gatherings. Alongside This Is The Picturesque Family Room With Custom Lighting, A Gas Fireplace, & Large Windows Flooding The Home With Natural Light And Warmth. A Modern Chef's Kitchen With Custom Brown Cabinets, A Walk In Pantry With Lots Of Storage Space, Extended Quartz Counters, Overlooking The Breakfast Area. A Custom Chandelier And Pot Lights With A View Of The Backyard, For An Ideal Dining Experience. 4 Generously Sized Bedrooms Located On The Second Floor Each With Their Own Closet Space. A Gorgeous Primary Bedroom With A 4-Piece Ensuite, And 2 Closets, And A Window With Clear Views *No Neighbours* 2nd Master Bedroom Has It's Own 3 Piece Ensuite And A Mirrored Closet. 2 Additional Bedrooms With Mirrored Closets Share A 3 Piece Bathroom. Laundry Room On The Second Floor For Added Convenience. *** EXTRAS ** Close Proximity To Schools, Parks, Shopping, Toronto Premium Outlets, Public/GO Transit Station, Highways 401/407 & Future Wilfred Laurier University & Conestoga College Joint Campus. Don't Miss This Chance To Call This Stunning House Your New Home!! |
| Price | $1,259,900 |
| Taxes: | $4637.00 |
| Assessment Year: | 2024 |
| Occupancy by: | Owner |
| Address: | 783 Aspen Terr , Milton, L9E 1S6, Halton |
| Directions/Cross Streets: | Louis St Laurent Ave / Hwy 25 |
| Rooms: | 8 |
| Bedrooms: | 4 |
| Bedrooms +: | 0 |
| Family Room: | T |
| Basement: | Full |
| Level/Floor | Room | Length(ft) | Width(ft) | Descriptions | |
| Room 1 | Main | Living Ro | 18.5 | 12.99 | Hardwood Floor, Pot Lights, Window |
| Room 2 | Main | Family Ro | 14.6 | 11.35 | Hardwood Floor, Pot Lights, Gas Fireplace |
| Room 3 | Main | Kitchen | 18.5 | 8.66 | Hardwood Floor, Pantry, B/I Appliances |
| Room 4 | Main | Dining Ro | 18.5 | 8.66 | Hardwood Floor, Walk-Out, Pot Lights |
| Room 5 | Second | Primary B | 16.01 | 12 | 4 Pc Ensuite, Walk-In Closet(s), Large Window |
| Room 6 | Second | Bedroom 2 | 10.5 | 9.68 | Broadloom, 3 Pc Ensuite, Mirrored Closet |
| Room 7 | Second | Bedroom 3 | 12.5 | 11.15 | Broadloom, Mirrored Closet, Large Window |
| Room 8 | Second | Bedroom 4 | 11.68 | 10 | Broadloom, Mirrored Closet, Window |
| Room 9 | Basement | Recreatio |
| Washroom Type | No. of Pieces | Level |
| Washroom Type 1 | 4 | Second |
| Washroom Type 2 | 3 | Second |
| Washroom Type 3 | 3 | Second |
| Washroom Type 4 | 2 | Main |
| Washroom Type 5 | 0 |
| Total Area: | 0.00 |
| Property Type: | Detached |
| Style: | 2-Storey |
| Exterior: | Stone, Brick |
| Garage Type: | Attached |
| (Parking/)Drive: | Private |
| Drive Parking Spaces: | 1 |
| Park #1 | |
| Parking Type: | Private |
| Park #2 | |
| Parking Type: | Private |
| Pool: | None |
| Approximatly Square Footage: | 2000-2500 |
| CAC Included: | N |
| Water Included: | N |
| Cabel TV Included: | N |
| Common Elements Included: | N |
| Heat Included: | N |
| Parking Included: | N |
| Condo Tax Included: | N |
| Building Insurance Included: | N |
| Fireplace/Stove: | Y |
| Heat Type: | Forced Air |
| Central Air Conditioning: | Central Air |
| Central Vac: | N |
| Laundry Level: | Syste |
| Ensuite Laundry: | F |
| Sewers: | Sewer |
$
%
Years
This calculator is for demonstration purposes only. Always consult a professional
financial advisor before making personal financial decisions.
| Although the information displayed is believed to be accurate, no warranties or representations are made of any kind. |
| SHAHID KHAWAJA REAL ESTATE INC. |
|
|

HANIF ARKIAN
Broker
Dir:
416-871-6060
Bus:
416-798-7777
Fax:
905-660-5393
| Virtual Tour | Book Showing | Email a Friend |
Jump To:
At a Glance:
| Type: | Freehold - Detached |
| Area: | Halton |
| Municipality: | Milton |
| Neighbourhood: | 1026 - CB Cobban |
| Style: | 2-Storey |
| Tax: | $4,637 |
| Beds: | 4 |
| Baths: | 4 |
| Fireplace: | Y |
| Pool: | None |
Locatin Map:
Payment Calculator:

